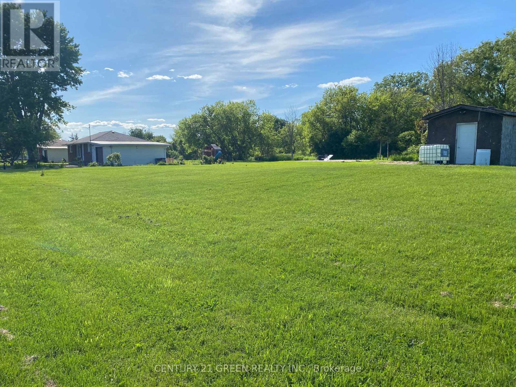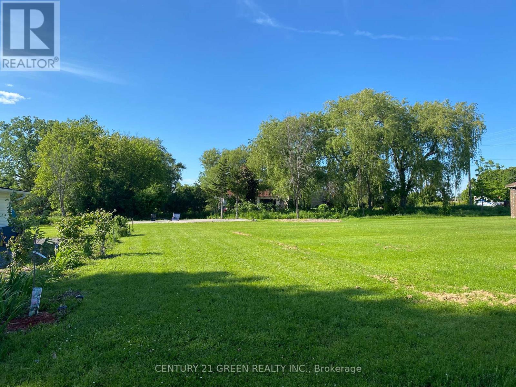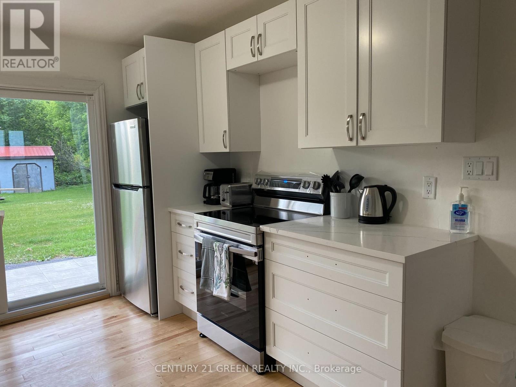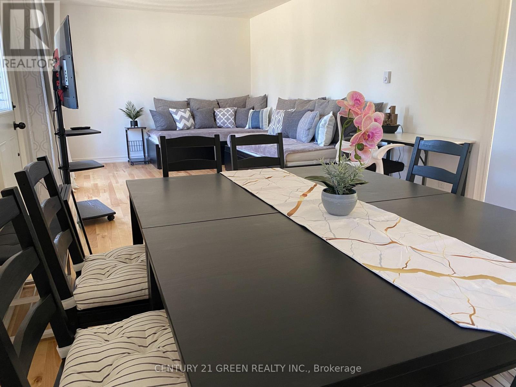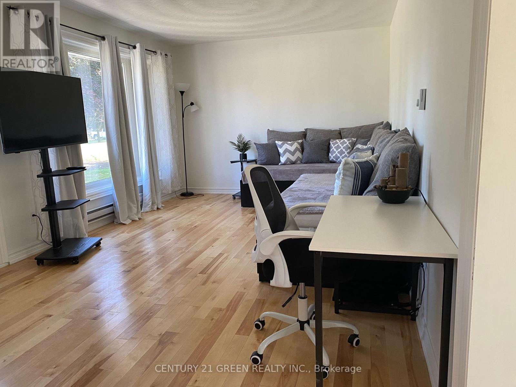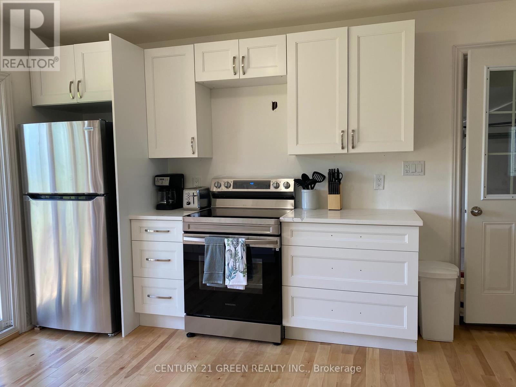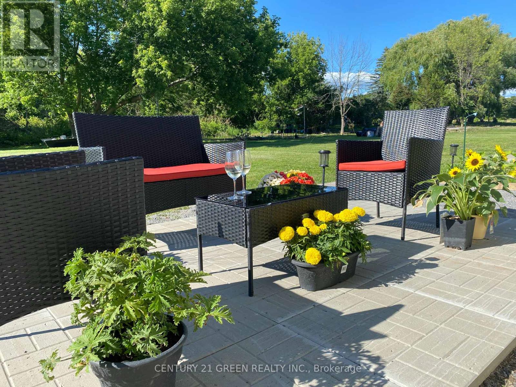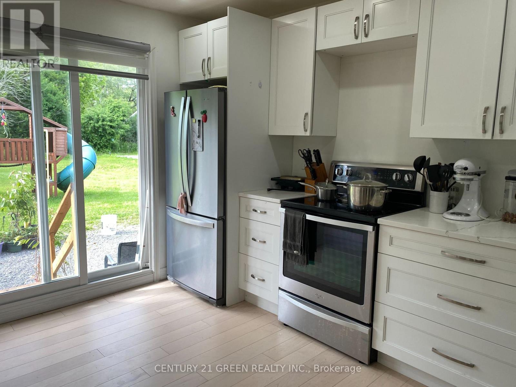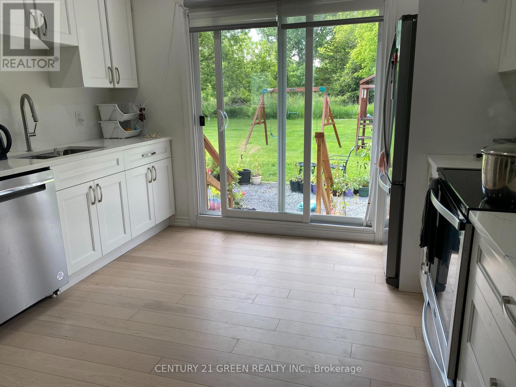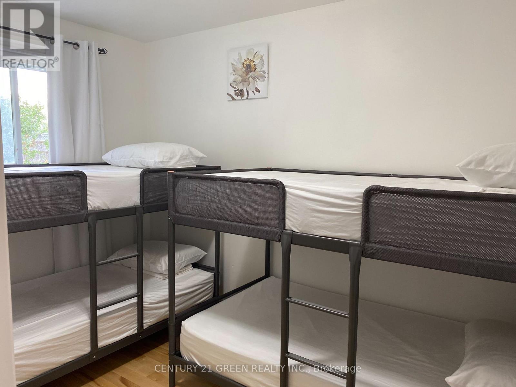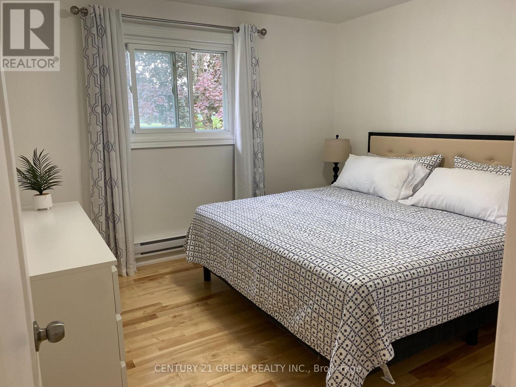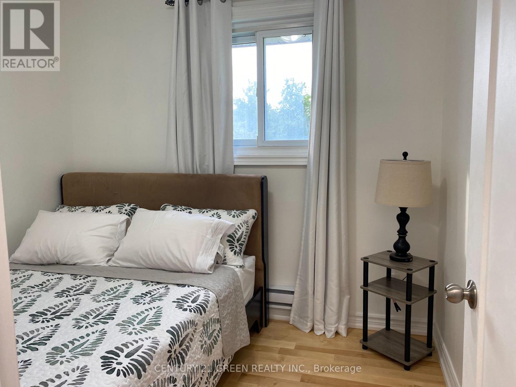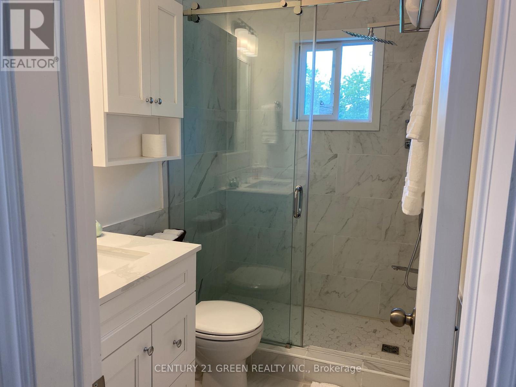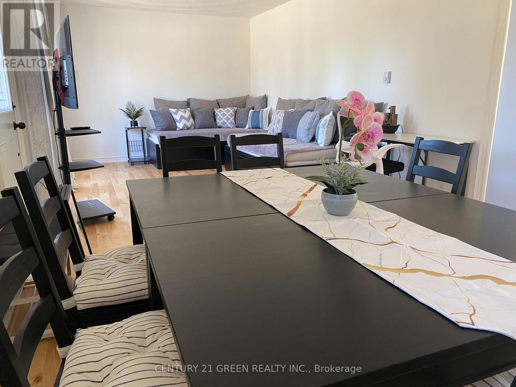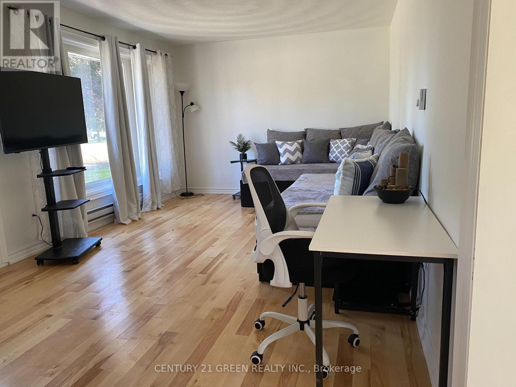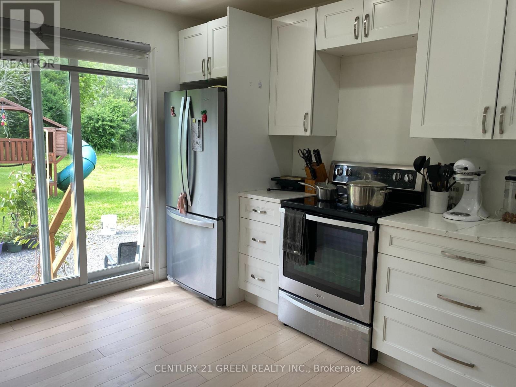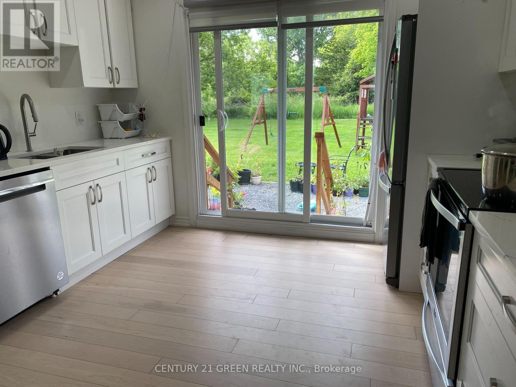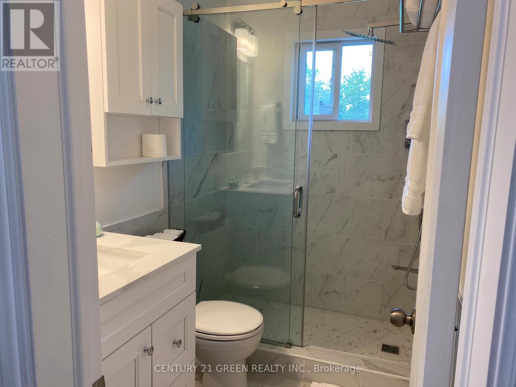6 Bedroom
2 Bathroom
1100 - 1500 sqft
Bungalow
Baseboard Heaters
$1,399,000
Live in One, Rent the Other! 2 Bungalows (unit 6 and unit 8) + Vacant Lot on 1.25 Acres. Unique Income-Generating Opportunity! This property features 2 bungalows, each offering 3 bedrooms, 1bathroom, a full kitchen, dinning area, and living room-perfect for multi-generational living or rental-Airbnb income. All within the same property. In addition to the two bungalows, an adjacent vacant lot is included, providing further potential for expansion, development, or outdoor enjoyment. Fully renovated in 2022, this property is located in desirable West End of Quinte West, 15 min from the North Beach on the way to Sandbanks Beach, PEC wineries and camping parks. Just 4 min south from HWY 401, 2 min from Walmart Supercentre and 7 min to Downtown & Trenton Port Marina, 5 min to Hospital and Schools. Modern Open concept kitchen with stainless steel appliances, electric garage door opener and entrance from the garage as well. The House is being "Sold As IS". (id:49187)
Property Details
|
MLS® Number
|
X12394437 |
|
Property Type
|
Single Family |
|
Amenities Near By
|
Beach, Hospital, Schools |
|
Community Features
|
School Bus |
|
Features
|
Flat Site, Carpet Free |
|
Parking Space Total
|
5 |
|
Structure
|
Patio(s) |
|
View Type
|
View |
Building
|
Bathroom Total
|
2 |
|
Bedrooms Above Ground
|
3 |
|
Bedrooms Below Ground
|
3 |
|
Bedrooms Total
|
6 |
|
Age
|
51 To 99 Years |
|
Appliances
|
Dishwasher, Dryer, Stove, Water Heater, Washer, Water Softener, Refrigerator |
|
Architectural Style
|
Bungalow |
|
Basement Type
|
Crawl Space |
|
Construction Style Attachment
|
Detached |
|
Exterior Finish
|
Brick |
|
Flooring Type
|
Hardwood |
|
Foundation Type
|
Poured Concrete |
|
Heating Fuel
|
Electric |
|
Heating Type
|
Baseboard Heaters |
|
Stories Total
|
1 |
|
Size Interior
|
1100 - 1500 Sqft |
|
Type
|
House |
|
Utility Water
|
Drilled Well |
Parking
Land
|
Acreage
|
No |
|
Land Amenities
|
Beach, Hospital, Schools |
|
Sewer
|
Septic System |
|
Size Depth
|
150 Ft |
|
Size Frontage
|
350 Ft |
|
Size Irregular
|
350 X 150 Ft |
|
Size Total Text
|
350 X 150 Ft|1/2 - 1.99 Acres |
|
Zoning Description
|
Development |
Rooms
| Level |
Type |
Length |
Width |
Dimensions |
|
Main Level |
Kitchen |
3.8 m |
3.6 m |
3.8 m x 3.6 m |
|
Main Level |
Bathroom |
2.4 m |
1.5 m |
2.4 m x 1.5 m |
|
Main Level |
Bedroom |
3.49 m |
3.49 m |
3.49 m x 3.49 m |
|
Main Level |
Bedroom 2 |
3.49 m |
2.7 m |
3.49 m x 2.7 m |
|
Main Level |
Bedroom 3 |
2.39 m |
1.5 m |
2.39 m x 1.5 m |
|
Main Level |
Living Room |
8.07 m |
3.35 m |
8.07 m x 3.35 m |
|
Main Level |
Dining Room |
8.07 m |
3.35 m |
8.07 m x 3.35 m |
https://www.realtor.ca/real-estate/28842595/quinte-west-trenton-ward

