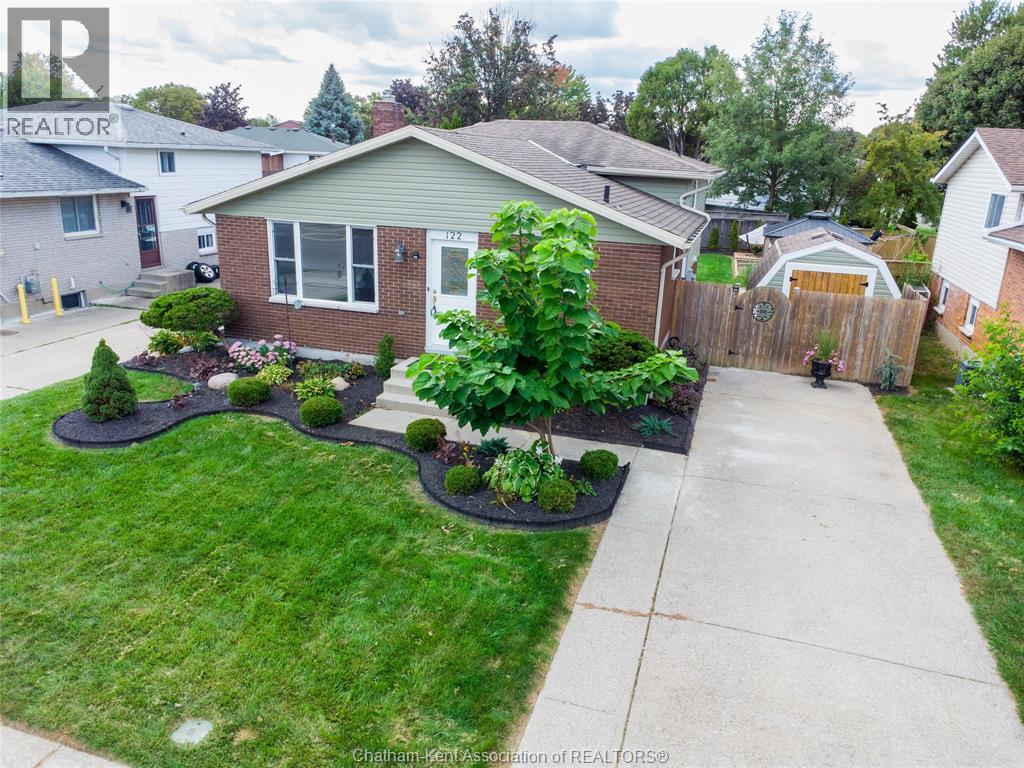519.240.3380
stacey@makeamove.ca
122 Michener Road Chatham, Ontario N7L 4C1
3 Bedroom
2 Bathroom
3 Level
Fireplace
Central Air Conditioning, Fully Air Conditioned
Forced Air, Furnace
$448,000
Step into this totally renovated back split, beautifully updated throughout. Featuring two full bathrooms, all new flooring, baseboards, and updated windows, this home blends modern comfort with timeless charm. The spacious eat-in kitchen boasts brand new stainless steel appliances, a stylish backsplash, and plenty of cupboard space. Enjoy cozy evenings in the family room highlighted by a striking fireplace. Outside, meticulous landscaping enhances the curb appeal, while the fully fenced backyard provides privacy, a utility shed, and room to relax or entertain. Experience the ease of moving into a true turnkey home—everything has been done for you. (id:49187)
Property Details
| MLS® Number | 25022982 |
| Property Type | Single Family |
| Features | Concrete Driveway, Front Driveway, Single Driveway |
Building
| Bathroom Total | 2 |
| Bedrooms Above Ground | 3 |
| Bedrooms Total | 3 |
| Appliances | Dishwasher, Dryer, Microwave, Refrigerator, Stove, Washer |
| Architectural Style | 3 Level |
| Constructed Date | 1975 |
| Construction Style Attachment | Detached |
| Construction Style Split Level | Backsplit |
| Cooling Type | Central Air Conditioning, Fully Air Conditioned |
| Exterior Finish | Aluminum/vinyl, Brick |
| Fireplace Fuel | Wood |
| Fireplace Present | Yes |
| Fireplace Type | Insert |
| Flooring Type | Ceramic/porcelain, Hardwood |
| Foundation Type | Concrete |
| Heating Fuel | Natural Gas |
| Heating Type | Forced Air, Furnace |
Land
| Acreage | No |
| Fence Type | Fence |
| Size Irregular | 50.17 X Irr / 0.139 Ac |
| Size Total Text | 50.17 X Irr / 0.139 Ac|under 1/4 Acre |
| Zoning Description | Rl2 |
Rooms
| Level | Type | Length | Width | Dimensions |
|---|---|---|---|---|
| Second Level | 4pc Bathroom | Measurements not available | ||
| Second Level | Bedroom | 10 ft ,4 in | 10 ft ,3 in | 10 ft ,4 in x 10 ft ,3 in |
| Second Level | Bedroom | 12 ft | 9 ft | 12 ft x 9 ft |
| Second Level | Primary Bedroom | 12 ft | 10 ft ,2 in | 12 ft x 10 ft ,2 in |
| Lower Level | 4pc Bathroom | Measurements not available | ||
| Lower Level | Utility Room | 13 ft | 6 ft | 13 ft x 6 ft |
| Lower Level | Den | Measurements not available | ||
| Lower Level | Family Room/fireplace | 13 ft | 19 ft | 13 ft x 19 ft |
| Main Level | Kitchen | 16 ft | 14 ft | 16 ft x 14 ft |
| Main Level | Living Room | 13 ft | 15 ft ,9 in | 13 ft x 15 ft ,9 in |
https://www.realtor.ca/real-estate/28842361/122-michener-road-chatham




















































