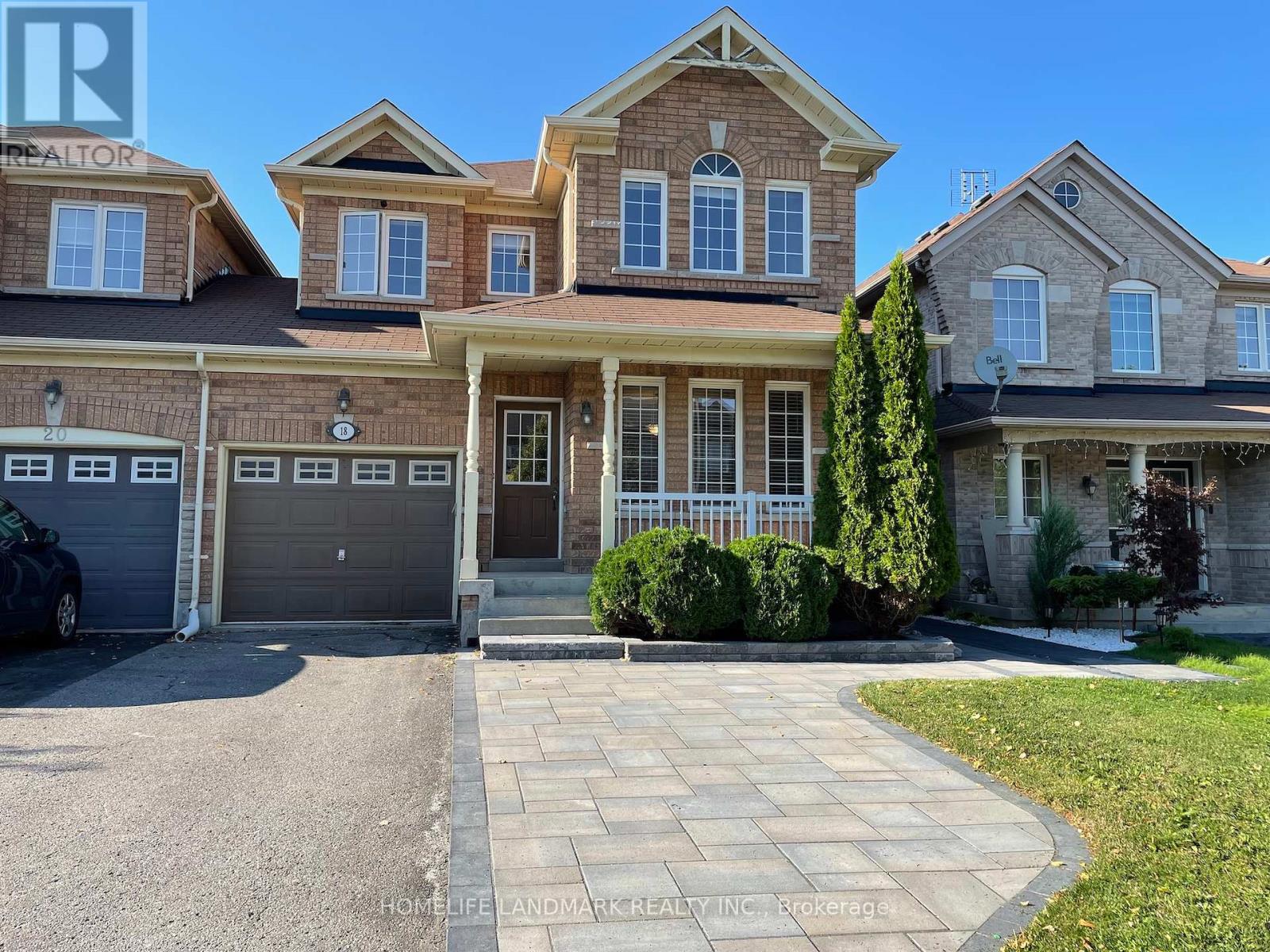519.240.3380
stacey@makeamove.ca
18 Lewis Honey Drive Aurora, Ontario L4G 0J4
3 Bedroom
3 Bathroom
1500 - 2000 sqft
Fireplace
Central Air Conditioning
Forced Air
$2,900 Monthly
This Beautiful 2009 Single Family Home In Sought After Bayview Northeast Community Is A Short Walk To Rick Hansen School, All Amenities & Shoping On Bayview, Parks, Rec Centre, Etc. This Inviting Home Has Plenty Of Natural Light & Spacious Layout. Tasteful Modern Decor & Colours Throughout. Garage Entry & Main Level Laundry. Available Imme. Listing For Main And 2nd Floor Only. You don't need to share any living space or appliances with tenant in the bsmt. (id:49187)
Property Details
| MLS® Number | N12393973 |
| Property Type | Single Family |
| Neigbourhood | St. John's Forest |
| Community Name | Bayview Northeast |
| Amenities Near By | Golf Nearby, Park, Public Transit, Schools |
| Community Features | Community Centre |
| Parking Space Total | 2 |
Building
| Bathroom Total | 3 |
| Bedrooms Above Ground | 3 |
| Bedrooms Total | 3 |
| Appliances | Water Heater, Dishwasher, Dryer, Stove, Washer, Window Coverings, Refrigerator |
| Basement Features | Separate Entrance, Walk Out |
| Basement Type | N/a |
| Construction Style Attachment | Link |
| Cooling Type | Central Air Conditioning |
| Exterior Finish | Brick |
| Fireplace Present | Yes |
| Flooring Type | Carpeted, Ceramic, Hardwood |
| Foundation Type | Concrete |
| Half Bath Total | 1 |
| Heating Fuel | Natural Gas |
| Heating Type | Forced Air |
| Stories Total | 2 |
| Size Interior | 1500 - 2000 Sqft |
| Type | House |
| Utility Water | Municipal Water |
Parking
| Garage |
Land
| Acreage | No |
| Fence Type | Fenced Yard |
| Land Amenities | Golf Nearby, Park, Public Transit, Schools |
| Sewer | Sanitary Sewer |
| Size Irregular | . |
| Size Total Text | .|under 1/2 Acre |
Rooms
| Level | Type | Length | Width | Dimensions |
|---|---|---|---|---|
| Second Level | Bedroom 2 | 4.12 m | 3.24 m | 4.12 m x 3.24 m |
| Second Level | Bedroom 3 | 4.06 m | 3.21 m | 4.06 m x 3.21 m |
| Second Level | Bathroom | 1.58 m | 1.11 m | 1.58 m x 1.11 m |
| Second Level | Primary Bedroom | 4.55 m | 3.63 m | 4.55 m x 3.63 m |
| Second Level | Bathroom | 3.32 m | 2.8 m | 3.32 m x 2.8 m |
| Ground Level | Foyer | 1.58 m | 1.11 m | 1.58 m x 1.11 m |
| Ground Level | Kitchen | 2.54 m | 2.97 m | 2.54 m x 2.97 m |
| Ground Level | Eating Area | 2.93 m | 2.97 m | 2.93 m x 2.97 m |
| Ground Level | Dining Room | 5.12 m | 4.34 m | 5.12 m x 4.34 m |
| Ground Level | Family Room | 4.26 m | 3.42 m | 4.26 m x 3.42 m |
| Ground Level | Laundry Room | 2.12 m | 1.9 m | 2.12 m x 1.9 m |
| Ground Level | Bathroom | 1.6 m | 1.5 m | 1.6 m x 1.5 m |
https://www.realtor.ca/real-estate/28841857/18-lewis-honey-drive-aurora-bayview-northeast































