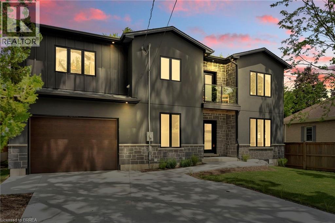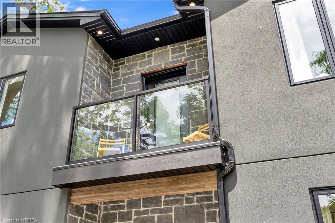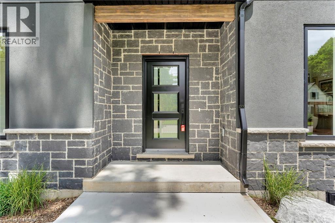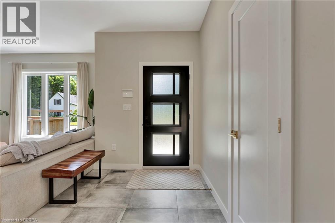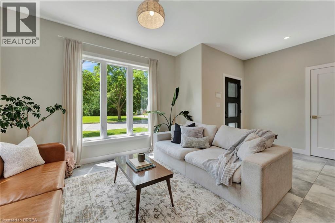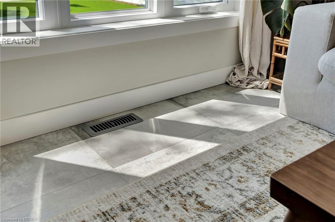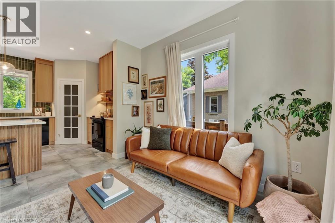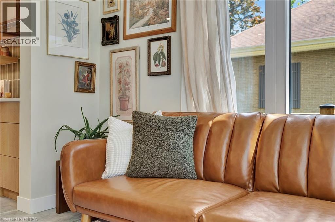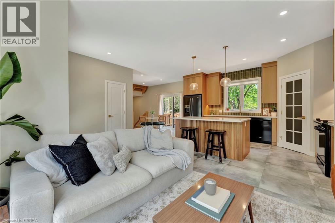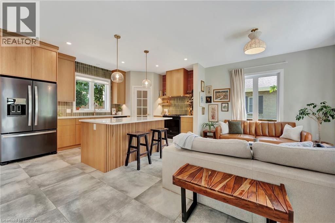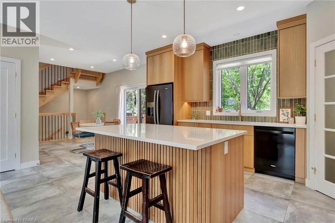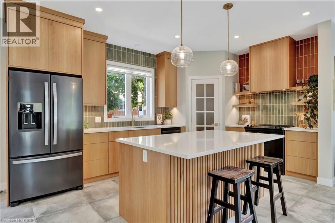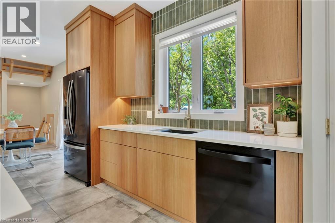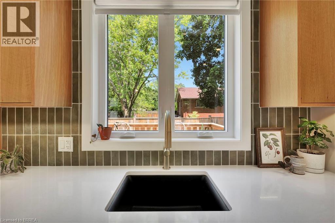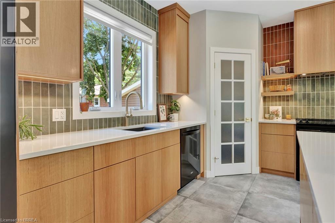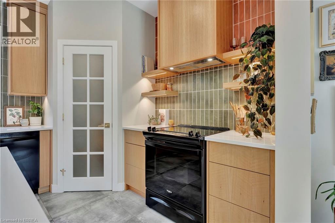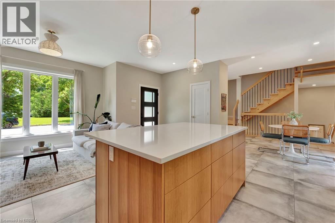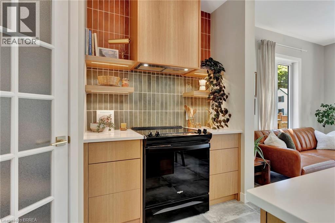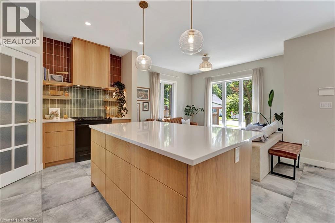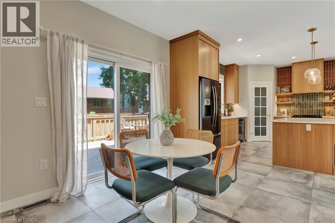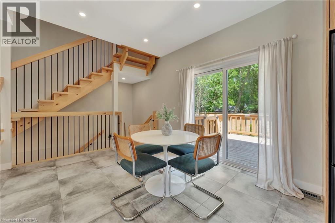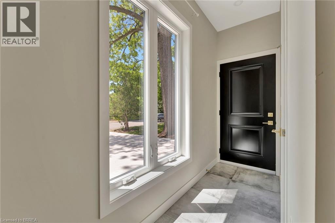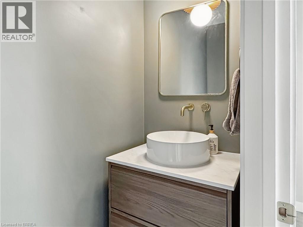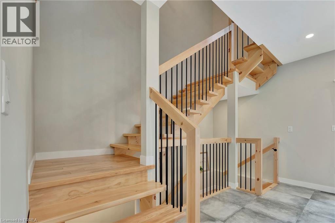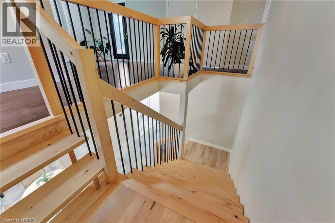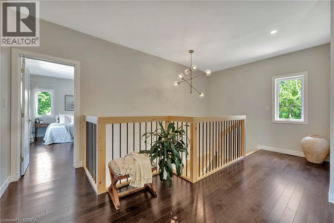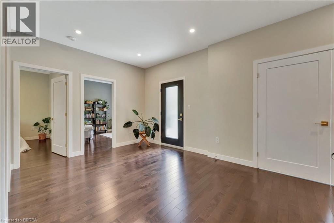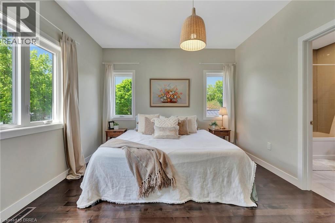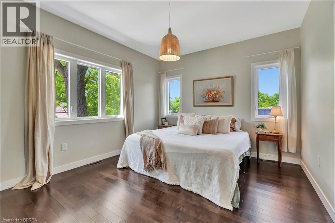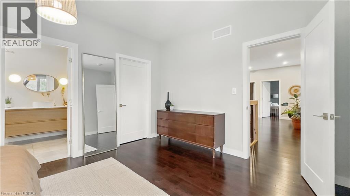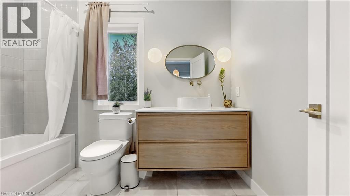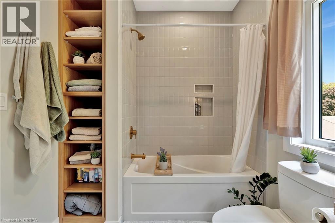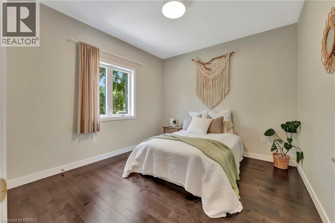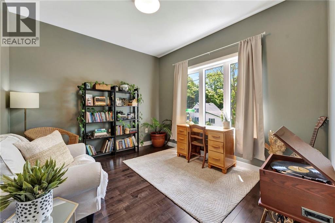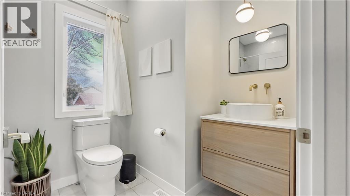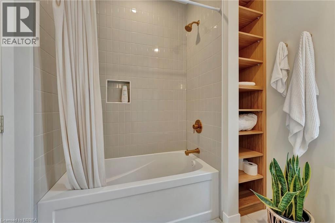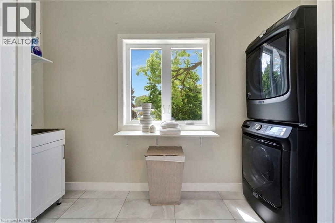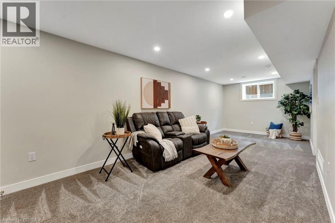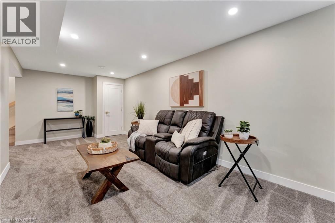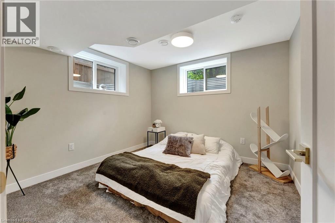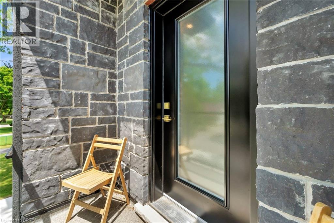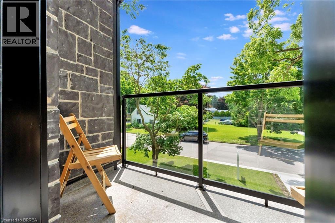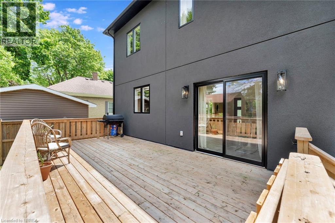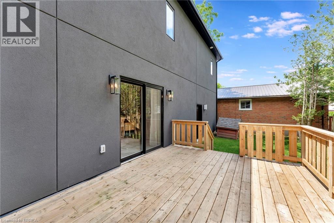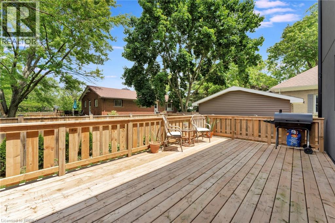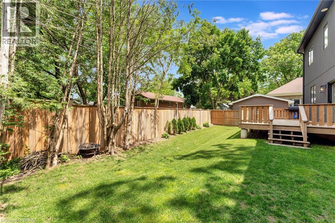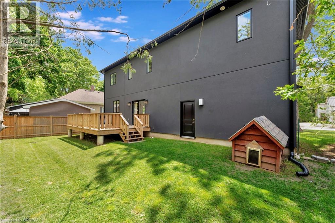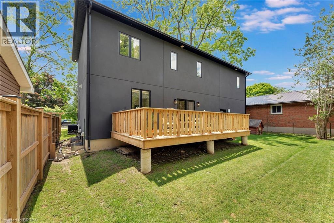4 Bedroom
3 Bathroom
1793 sqft
2 Level
Central Air Conditioning
Forced Air
$699,900
This exceptional two-story home is sure to impress from the moment you arrive. The striking exterior showcases elegant stonework, bold black accents, and custom outdoor lighting, all highlighted by a charming front balcony that adds unique curb appeal. Step inside to a bright, open-concept main floor featuring soaring ceilings and an abundance of natural light. The kitchen is a true centerpiece with its mid-century modern flair—complete with island seating, sleek dark appliances, a corner pantry, and luxurious quartz countertops. It flows effortlessly into the dining area, which opens onto a spacious 12' x 22' deck—ideal for entertaining or quiet evenings outdoors. A convenient 2-piece powder room and a mudroom off the garage complete the main level. Upstairs, an open wood staircase leads to a generous landing with balcony access—perfect for your morning coffee. The upper level features three well-appointed bedrooms, including a serene primary suite with a spa-like 4-piece ensuite. A dedicated laundry room offers added convenience. The fully finished basement expands your living space with plush carpeting, a bright rec room with deep windows, and an additional bedroom—great for guests or a home office. A rough-in for a future bathroom provides flexibility for customization. The backyard is low-maintenance and fully fenced, offering both privacy and space to enjoy the outdoors. The double-wide concrete driveway and walkway provide easy front access and enhance curb appeal. Don’t miss your chance to own this standout property at 21 North—where thoughtful design and quality finishes come together in perfect harmony! (id:49187)
Property Details
|
MLS® Number
|
40756508 |
|
Property Type
|
Single Family |
|
Amenities Near By
|
Park, Schools, Shopping |
|
Communication Type
|
High Speed Internet |
|
Equipment Type
|
None |
|
Features
|
Sump Pump, Automatic Garage Door Opener |
|
Parking Space Total
|
5 |
|
Rental Equipment Type
|
None |
Building
|
Bathroom Total
|
3 |
|
Bedrooms Above Ground
|
3 |
|
Bedrooms Below Ground
|
1 |
|
Bedrooms Total
|
4 |
|
Appliances
|
Dishwasher, Dryer, Refrigerator, Stove, Washer |
|
Architectural Style
|
2 Level |
|
Basement Development
|
Finished |
|
Basement Type
|
Full (finished) |
|
Constructed Date
|
2023 |
|
Construction Style Attachment
|
Detached |
|
Cooling Type
|
Central Air Conditioning |
|
Exterior Finish
|
Stone, Stucco |
|
Foundation Type
|
Poured Concrete |
|
Half Bath Total
|
1 |
|
Heating Fuel
|
Natural Gas |
|
Heating Type
|
Forced Air |
|
Stories Total
|
2 |
|
Size Interior
|
1793 Sqft |
|
Type
|
House |
|
Utility Water
|
Municipal Water |
Parking
Land
|
Acreage
|
No |
|
Land Amenities
|
Park, Schools, Shopping |
|
Sewer
|
Municipal Sewage System |
|
Size Depth
|
66 Ft |
|
Size Frontage
|
59 Ft |
|
Size Total Text
|
Under 1/2 Acre |
|
Zoning Description
|
R1b |
Rooms
| Level |
Type |
Length |
Width |
Dimensions |
|
Second Level |
Bedroom |
|
|
11'10'' x 10'9'' |
|
Second Level |
Bedroom |
|
|
10'9'' x 11'10'' |
|
Second Level |
4pc Bathroom |
|
|
9'5'' x 8'5'' |
|
Second Level |
Full Bathroom |
|
|
10'9'' x 7'1'' |
|
Second Level |
Primary Bedroom |
|
|
15'10'' x 11'5'' |
|
Lower Level |
Bedroom |
|
|
10'10'' x 12'0'' |
|
Main Level |
2pc Bathroom |
|
|
7'2'' x 3'1'' |
|
Main Level |
Dinette |
|
|
12'2'' x 10'8'' |
|
Main Level |
Kitchen |
|
|
10'8'' x 14'0'' |
|
Main Level |
Living Room |
|
|
11'1'' x 11'10'' |
Utilities
|
Cable
|
Available |
|
Natural Gas
|
Available |
https://www.realtor.ca/real-estate/28848114/21-north-street-aylmer

