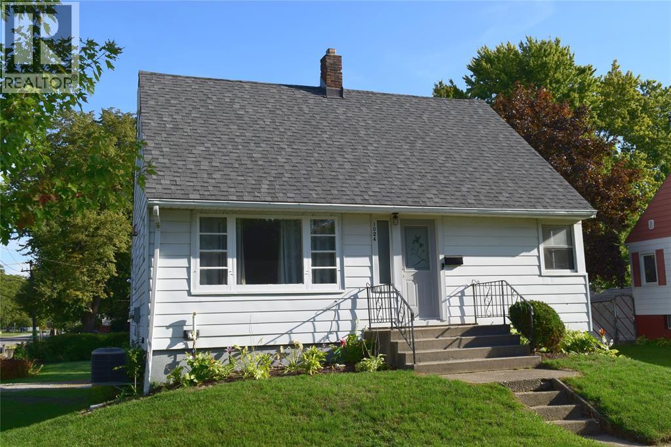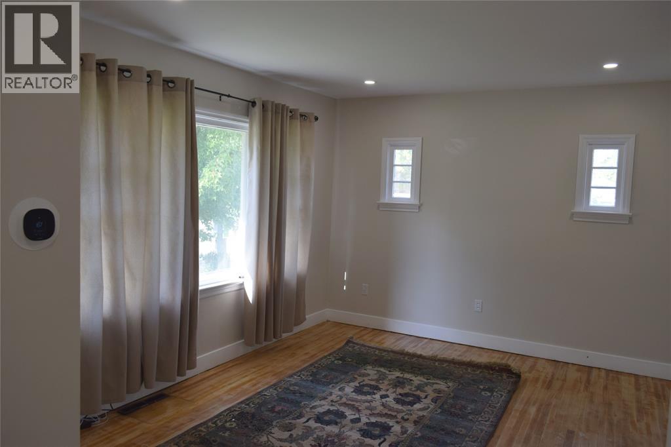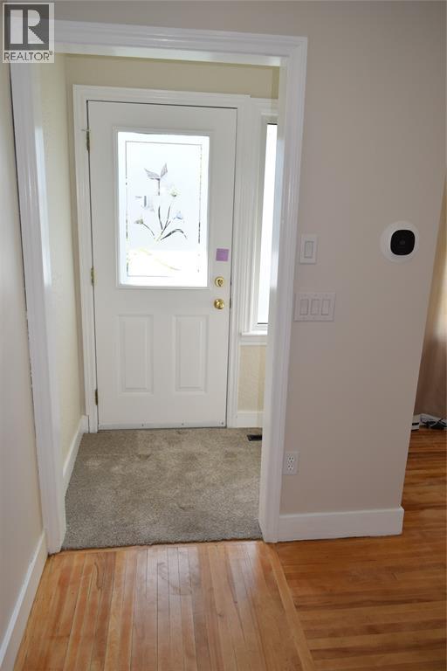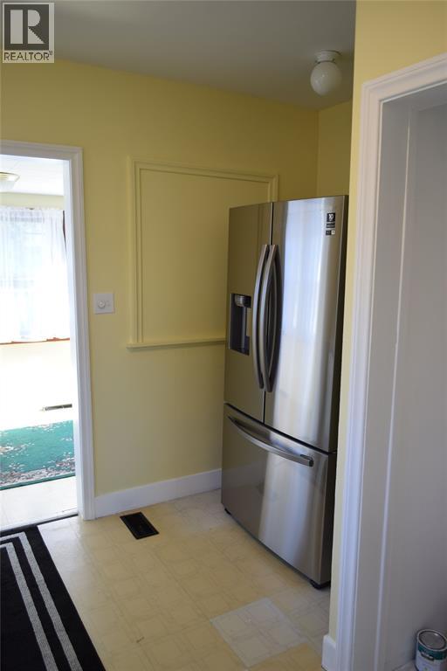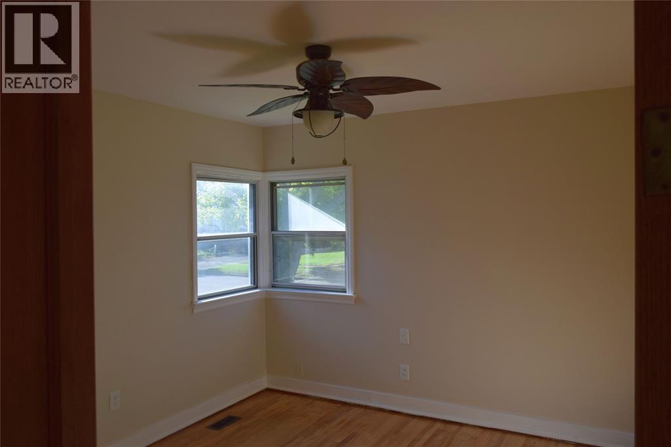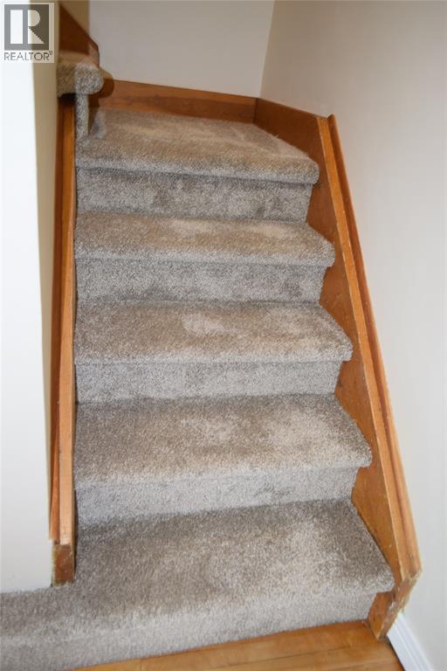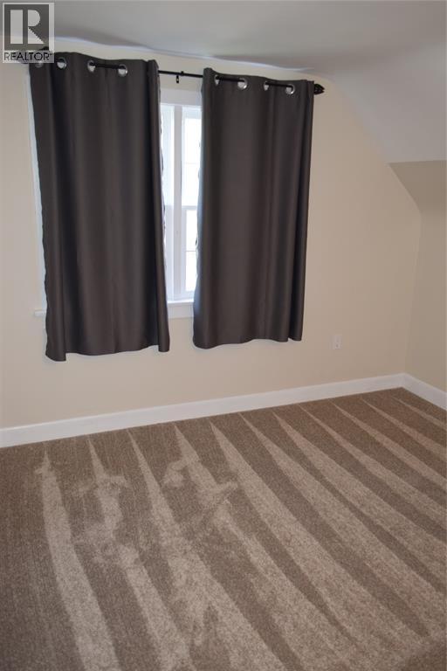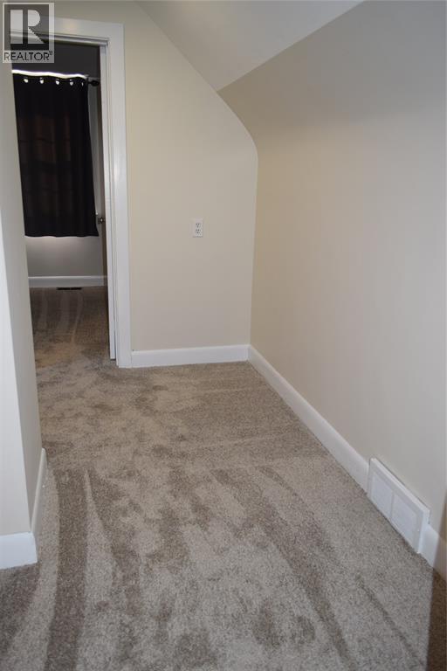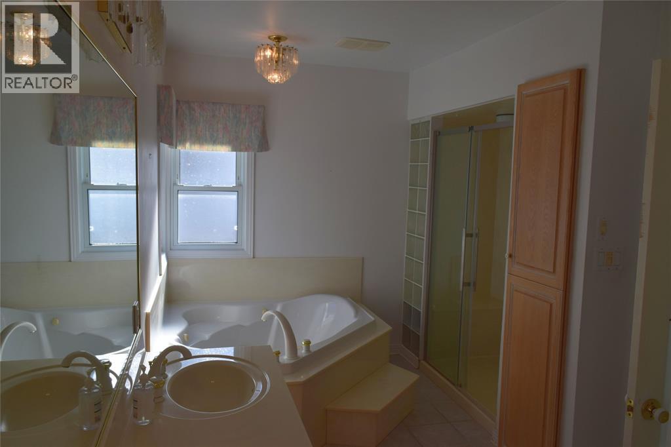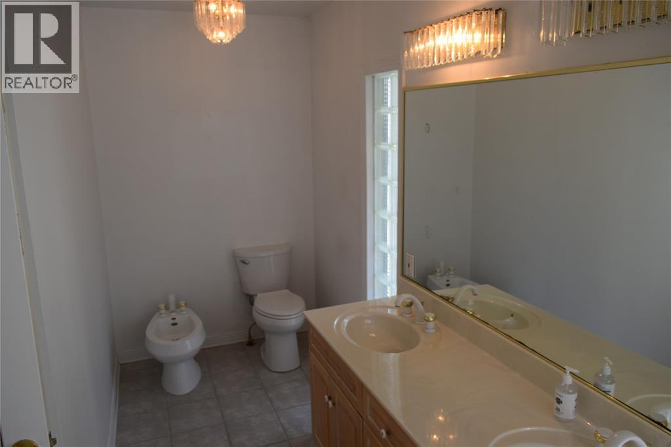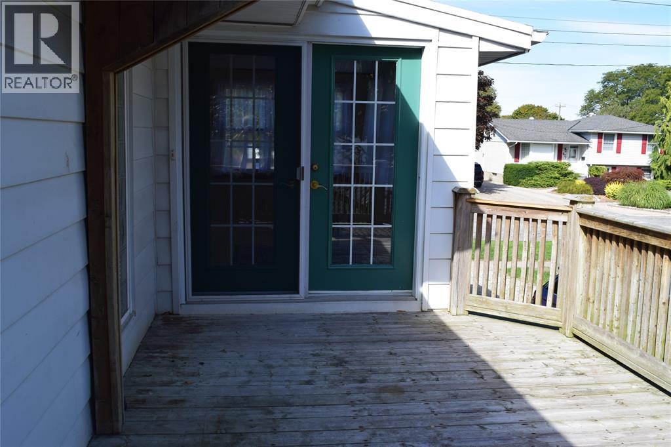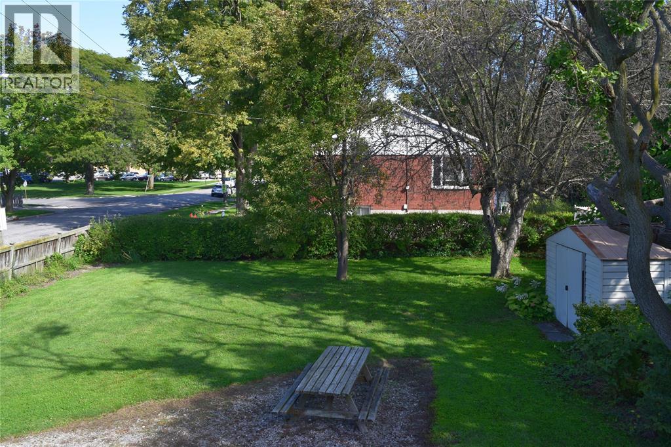519.240.3380
stacey@makeamove.ca
1024 Brenchley Street Sarnia, Ontario N7S 1R4
4 Bedroom
3 Bathroom
Central Air Conditioning
Forced Air, Furnace
$389,999
FAMILY AREA 1 1/2 STORY 3 BATH COMPLETELY REFRESHED HOME . MAIN FLOOR FEATURING HARD WOOD FLOORS IN L.R. AND MASTER BEDROOM. BIGGER 6 PIECE BATH LARGE SHOWER, JETTED TUB , BIDET, DOUBLE SINKS. HOME COMPLETELY PAINTED. NEW CARPET ON STAIRCASE AND UPPER BEDROOMS. POT LIGHTS IN LIVING AND FULL BASEMENT AREAS. THIS HOME HAS A 2 PC. NEW BATH ON SECOND FLOOR. THEN IN THE BASEMENT IS A THIRD 2 PC BATH. BELOW GRADE ENTRANCE. APPROX 6 YEAR OLD FURNACE, A/C, ROOF. 14 X 9.6 REAR DECK OVERLOOKING THE YARD. PUBLIC SCHOOL 1 BLOCK AWAY. DUAL PARKING AREAS. GREAT FAMILY HOME OR INVESTMENT HOME READY TO GO. (id:49187)
Property Details
| MLS® Number | 25023072 |
| Property Type | Single Family |
| Neigbourhood | Coronation Park |
| Features | Double Width Or More Driveway, Gravel Driveway |
Building
| Bathroom Total | 3 |
| Bedrooms Above Ground | 3 |
| Bedrooms Below Ground | 1 |
| Bedrooms Total | 4 |
| Appliances | Dishwasher, Refrigerator, Stove |
| Construction Style Attachment | Detached |
| Cooling Type | Central Air Conditioning |
| Exterior Finish | Aluminum/vinyl |
| Flooring Type | Carpeted, Hardwood, Cushion/lino/vinyl |
| Foundation Type | Block |
| Half Bath Total | 2 |
| Heating Fuel | Natural Gas |
| Heating Type | Forced Air, Furnace |
| Stories Total | 2 |
| Type | House |
Parking
| Other |
Land
| Acreage | No |
| Size Irregular | 60 X 125 |
| Size Total Text | 60 X 125 |
| Zoning Description | Single Res |
Rooms
| Level | Type | Length | Width | Dimensions |
|---|---|---|---|---|
| Second Level | 2pc Bathroom | Measurements not available | ||
| Second Level | Bedroom | 12 x 9 | ||
| Second Level | Bedroom | 12 x 9 | ||
| Basement | 2pc Bathroom | Measurements not available | ||
| Basement | Storage | Measurements not available | ||
| Basement | Laundry Room | 11 x 9 | ||
| Basement | Playroom | 16 x 9 | ||
| Basement | Bedroom | 13.5 x 10.8 | ||
| Main Level | Dining Room | 11 x 8 | ||
| Main Level | Kitchen | 12 x 6 | ||
| Main Level | 6pc Bathroom | Measurements not available | ||
| Main Level | Primary Bedroom | 14 x 12 | ||
| Main Level | Living Room | 16 x 12 |
https://www.realtor.ca/real-estate/28848037/1024-brenchley-street-sarnia

