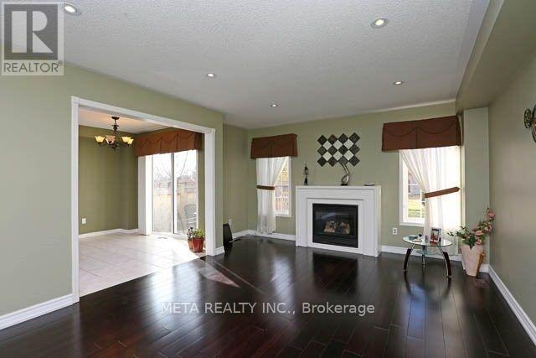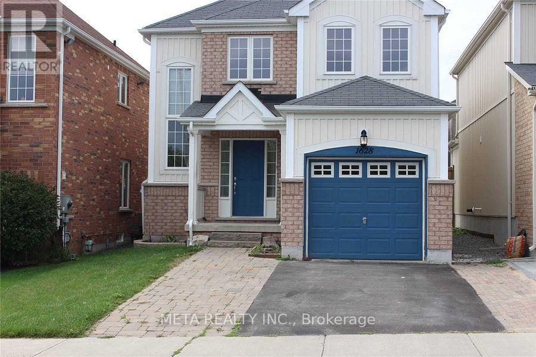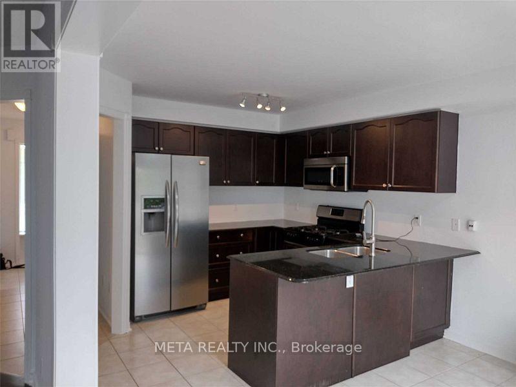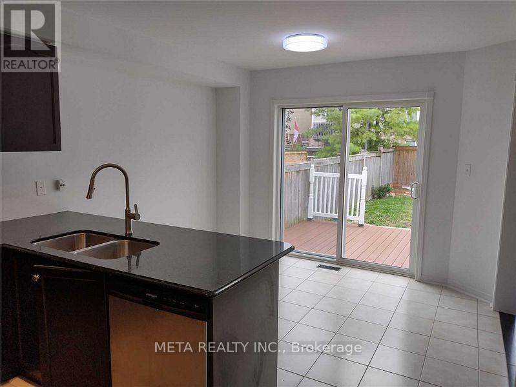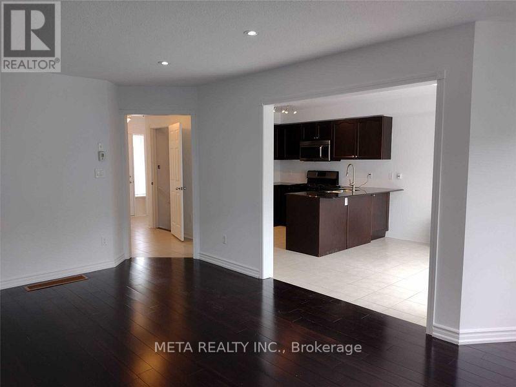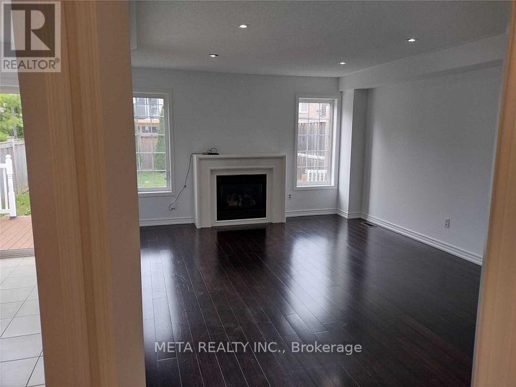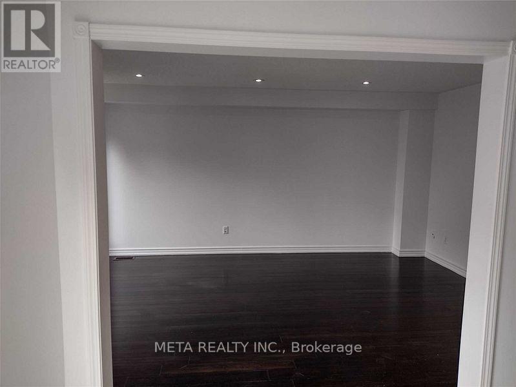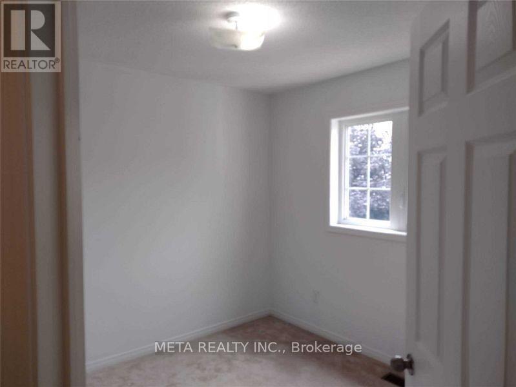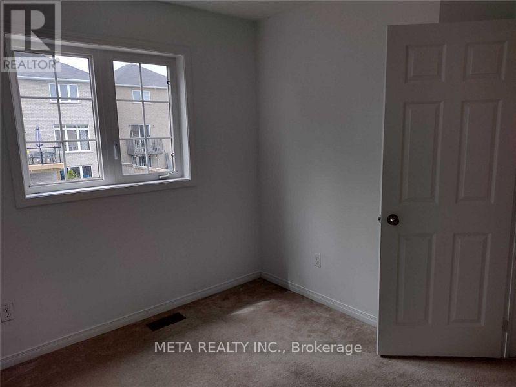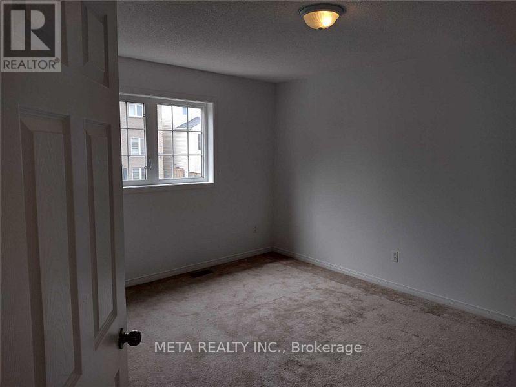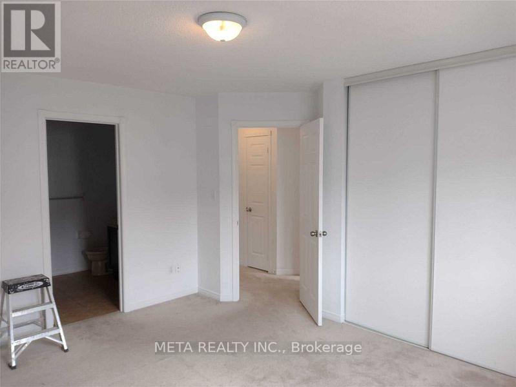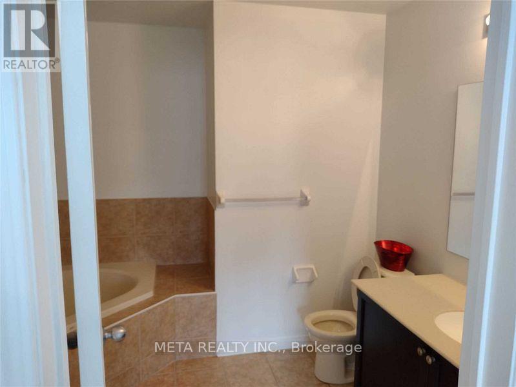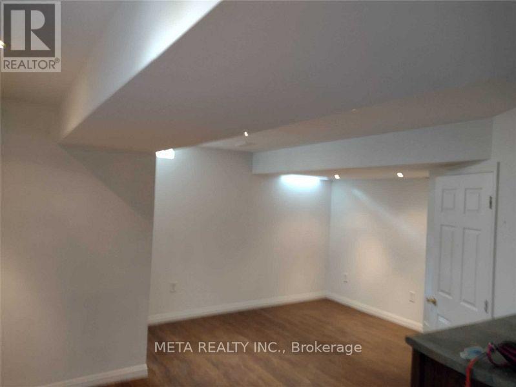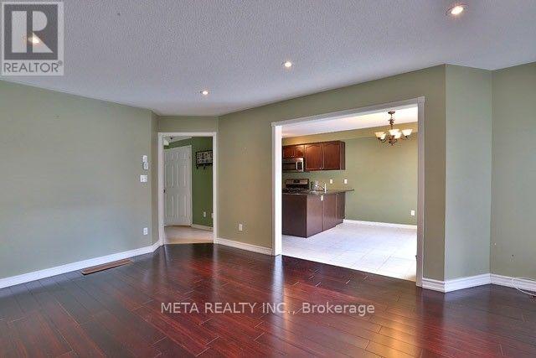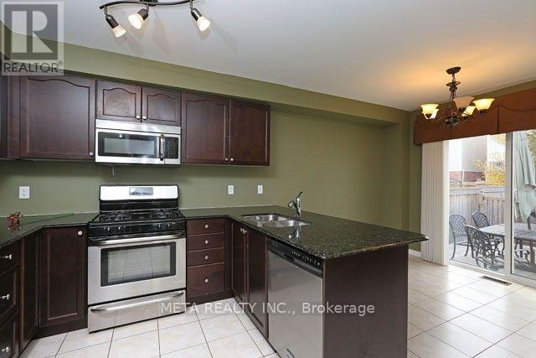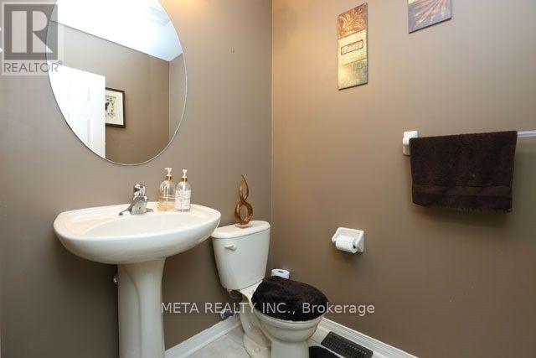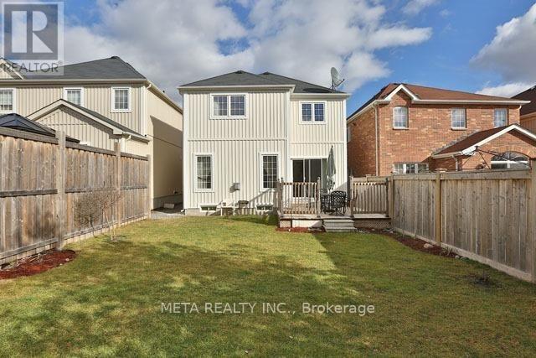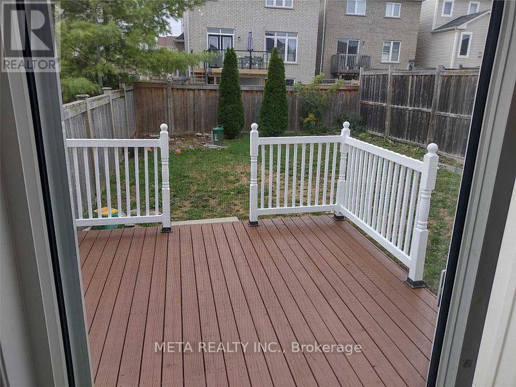3 Bedroom
3 Bathroom
1100 - 1500 sqft
Fireplace
Central Air Conditioning
Forced Air
$3,100 Monthly
Imagine mornings filled with sunlight streaming into your kitchen as you sip coffee and step out onto your private deck. Whether youre hosting a summer BBQ or watching the kids and pets play safely in the fenced backyard, this home was designed for everyday living and special moments.Inside, youll find 3 spacious bedrooms upstairs, including a relaxing primary suite with its own bathroom. With 2 full baths on the second floor, a main floor powder room, and a 3 piece bathroom in the basement .Theres plenty of room for everyone no more waiting in line for the shower! The finished basement is a cozy retreat, perfect for movie nights, a playroom, or a guest suite when friends and family come to visit.Location is everything, and this home delivers: Walk or drive just minutes to Walmart, Supercentre, and local shopping Harmony Dog Park nearby perfect for your four-legged family members Close to schools, parks, and easy commuter routesThis home offers the perfect balance of comfort, convenience, and community not just a place to live, but a place to feel at home.**Photographs are from previous listing. ** (id:49187)
Property Details
|
MLS® Number
|
E12397256 |
|
Property Type
|
Single Family |
|
Neigbourhood
|
Pinecrest |
|
Community Name
|
Pinecrest |
|
Parking Space Total
|
3 |
Building
|
Bathroom Total
|
3 |
|
Bedrooms Above Ground
|
3 |
|
Bedrooms Total
|
3 |
|
Age
|
16 To 30 Years |
|
Basement Development
|
Finished |
|
Basement Type
|
N/a (finished) |
|
Construction Style Attachment
|
Detached |
|
Cooling Type
|
Central Air Conditioning |
|
Exterior Finish
|
Brick |
|
Fireplace Present
|
Yes |
|
Flooring Type
|
Ceramic |
|
Half Bath Total
|
1 |
|
Heating Fuel
|
Natural Gas |
|
Heating Type
|
Forced Air |
|
Stories Total
|
2 |
|
Size Interior
|
1100 - 1500 Sqft |
|
Type
|
House |
|
Utility Water
|
Municipal Water |
Parking
Land
|
Acreage
|
No |
|
Sewer
|
Sanitary Sewer |
|
Size Depth
|
109 Ft ,10 In |
|
Size Frontage
|
30 Ft ,2 In |
|
Size Irregular
|
30.2 X 109.9 Ft |
|
Size Total Text
|
30.2 X 109.9 Ft |
Rooms
| Level |
Type |
Length |
Width |
Dimensions |
|
Main Level |
Living Room |
5.1816 m |
3.65 m |
5.1816 m x 3.65 m |
|
Main Level |
Kitchen |
4.2 m |
3.56 m |
4.2 m x 3.56 m |
Utilities
|
Cable
|
Installed |
|
Electricity
|
Installed |
|
Sewer
|
Installed |
https://www.realtor.ca/real-estate/28848829/1628-glenbourne-drive-oshawa-pinecrest-pinecrest

