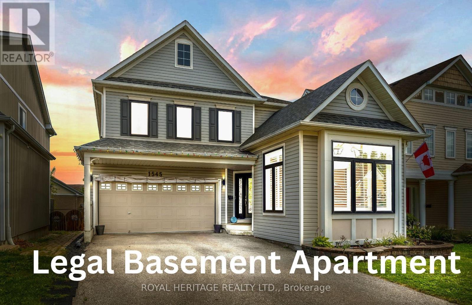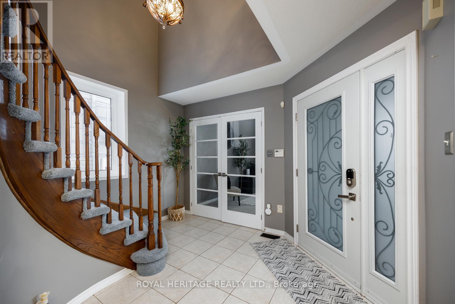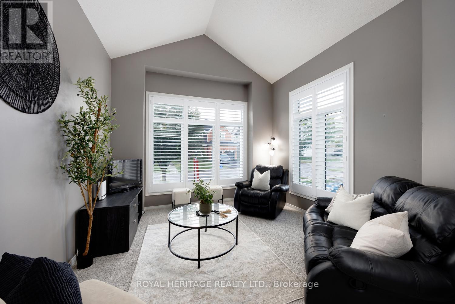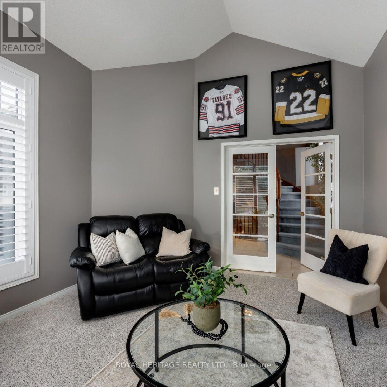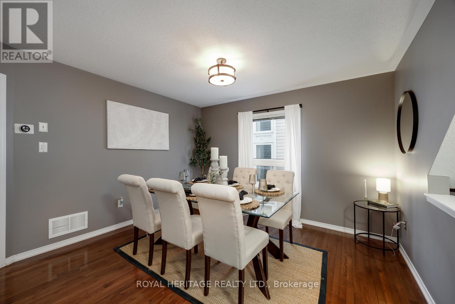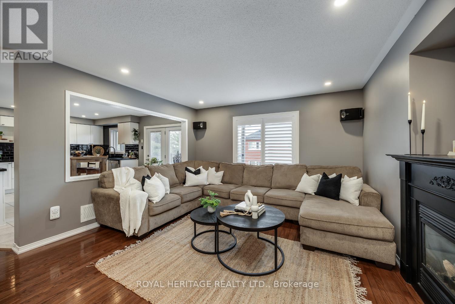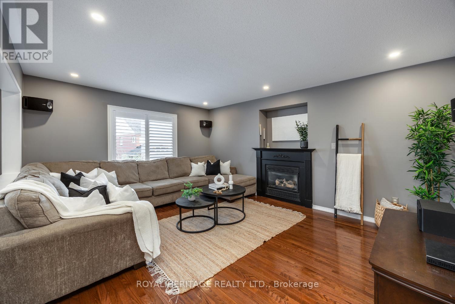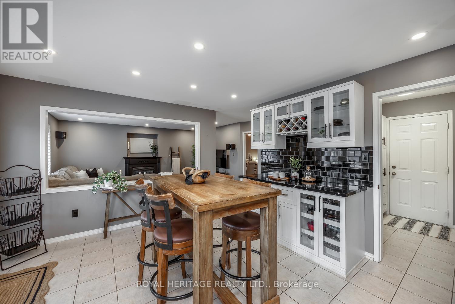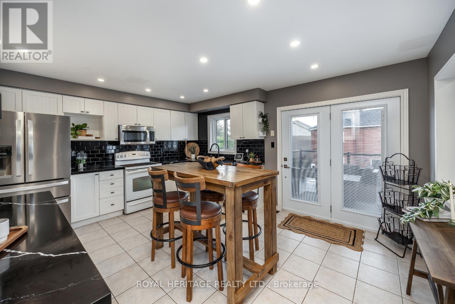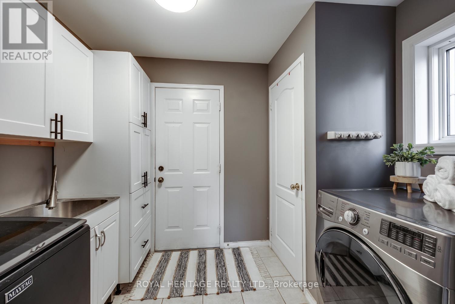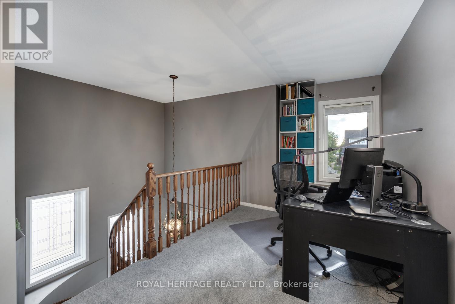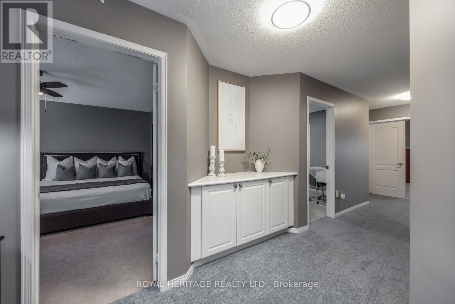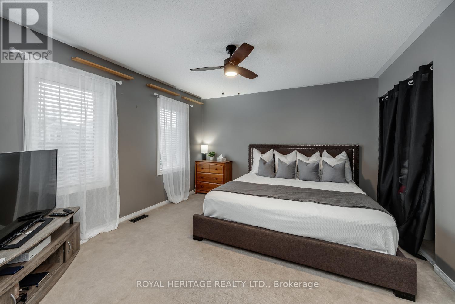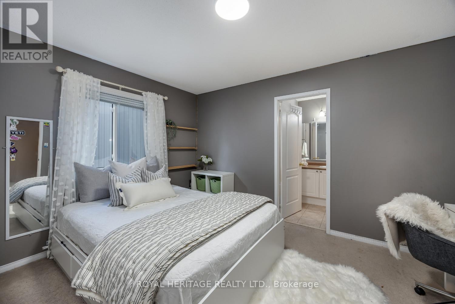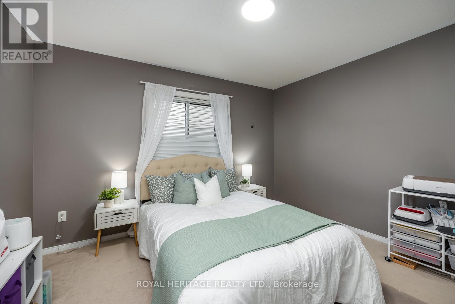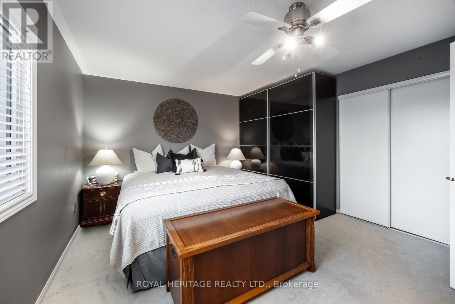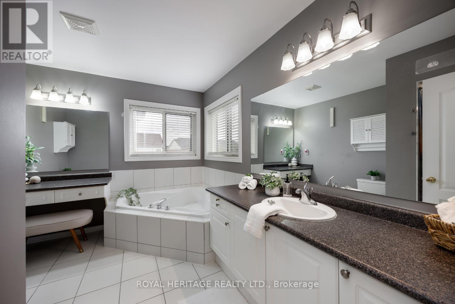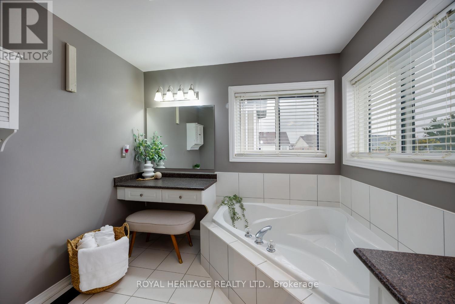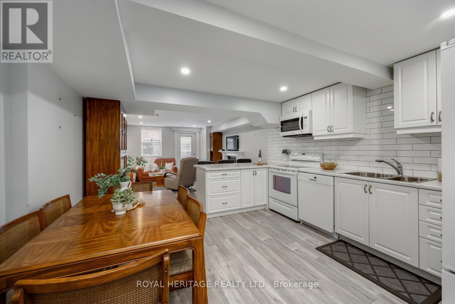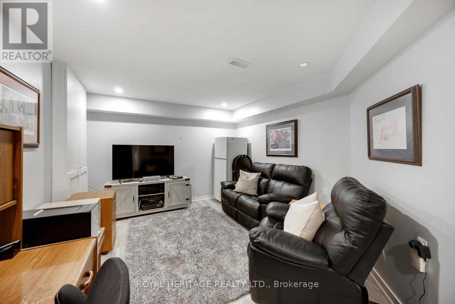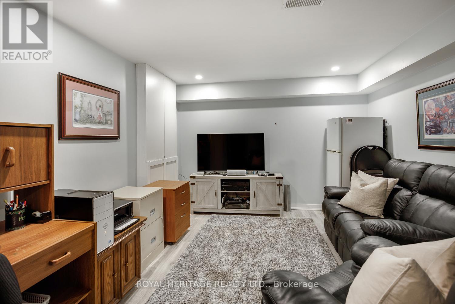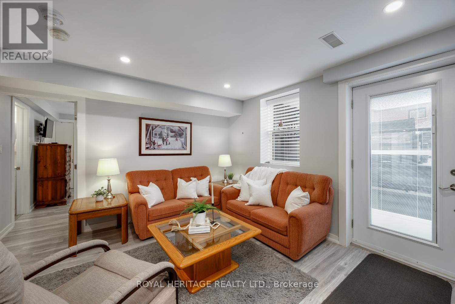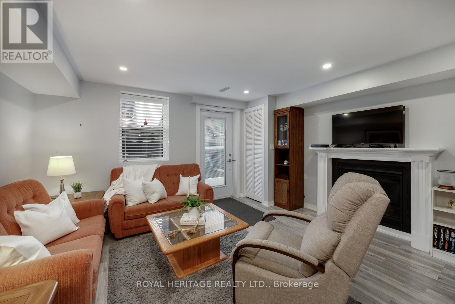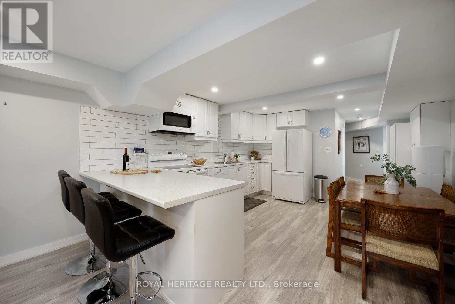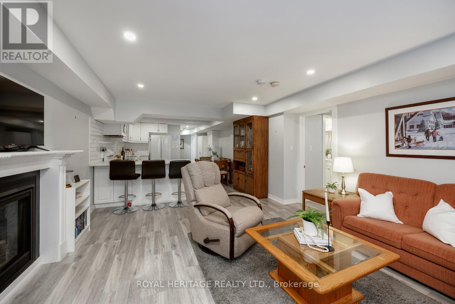5 Bedroom
5 Bathroom
2500 - 3000 sqft
Fireplace
Above Ground Pool
Central Air Conditioning
Forced Air
$1,139,000
LEGAL Basement Apartment in Prime North Oshawa Location! Welcome to this beautifully maintained and versatile 5-bedroom, 5-bathroom home, perfectly situated in one of North Oshawa's most convenient and sought-after neighbourhoods just minutes from schools, shopping, transit, parks, and more!The main floor offers a functional layout featuring a bright living room, formal dining area, cozy family room with fireplace, and an open-concept kitchen.Upstairs, you'll find 4 generously sized bedrooms, including a spacious primary suite with its own private ensuite.The fully finished basement is a LEGAL apartment with a separate entrance, boasting a living room, rec room, one bedroom, and two bathrooms. Perfect for multi generational living, extended family, or as a mortgage helper! Some Updates include: Windows 2023, Roof 2017, Shutters Front Room 2024, Kitchen Counter top/Back splash 2024, Garage Door Opener 2024, Front Door 2020, Pool Deck 2017, Stairs/Landing Carpet 2025, Hot Tub 2023, Basement Apartment 2016. Whether you're looking to accommodate in-laws, adult children, or generate rental income, this home offers the perfect balance of togetherness and privacy. (id:49187)
Property Details
|
MLS® Number
|
E12397384 |
|
Property Type
|
Single Family |
|
Neigbourhood
|
Taunton |
|
Community Name
|
Taunton |
|
Features
|
In-law Suite |
|
Parking Space Total
|
6 |
|
Pool Type
|
Above Ground Pool |
Building
|
Bathroom Total
|
5 |
|
Bedrooms Above Ground
|
4 |
|
Bedrooms Below Ground
|
1 |
|
Bedrooms Total
|
5 |
|
Basement Development
|
Finished |
|
Basement Features
|
Apartment In Basement, Walk Out |
|
Basement Type
|
N/a (finished) |
|
Construction Style Attachment
|
Detached |
|
Cooling Type
|
Central Air Conditioning |
|
Exterior Finish
|
Vinyl Siding |
|
Fireplace Present
|
Yes |
|
Flooring Type
|
Carpeted, Laminate, Hardwood, Ceramic |
|
Half Bath Total
|
2 |
|
Heating Fuel
|
Natural Gas |
|
Heating Type
|
Forced Air |
|
Stories Total
|
2 |
|
Size Interior
|
2500 - 3000 Sqft |
|
Type
|
House |
|
Utility Water
|
Municipal Water |
Parking
Land
|
Acreage
|
No |
|
Size Depth
|
111 Ft ,7 In |
|
Size Frontage
|
39 Ft ,4 In |
|
Size Irregular
|
39.4 X 111.6 Ft |
|
Size Total Text
|
39.4 X 111.6 Ft |
Rooms
| Level |
Type |
Length |
Width |
Dimensions |
|
Second Level |
Bedroom |
4.07 m |
3.74 m |
4.07 m x 3.74 m |
|
Second Level |
Bedroom 2 |
4.05 m |
3.32 m |
4.05 m x 3.32 m |
|
Second Level |
Bedroom 3 |
3.65 m |
3.45 m |
3.65 m x 3.45 m |
|
Second Level |
Primary Bedroom |
5.48 m |
3.8 m |
5.48 m x 3.8 m |
|
Basement |
Family Room |
4.43 m |
4.2 m |
4.43 m x 4.2 m |
|
Basement |
Bedroom 5 |
3.57 m |
3.73 m |
3.57 m x 3.73 m |
|
Basement |
Recreational, Games Room |
3.25 m |
5.02 m |
3.25 m x 5.02 m |
|
Basement |
Kitchen |
4.45 m |
3.89 m |
4.45 m x 3.89 m |
|
Main Level |
Living Room |
3.59 m |
4.3 m |
3.59 m x 4.3 m |
|
Main Level |
Dining Room |
3.82 m |
4.22 m |
3.82 m x 4.22 m |
|
Main Level |
Kitchen |
4 m |
4.94 m |
4 m x 4.94 m |
|
Main Level |
Family Room |
5.07 m |
3.96 m |
5.07 m x 3.96 m |
https://www.realtor.ca/real-estate/28848755/1545-arborwood-drive-oshawa-taunton-taunton

