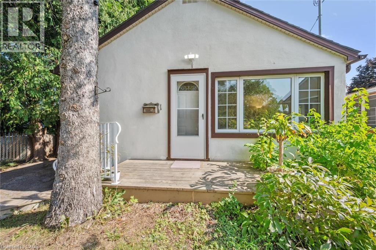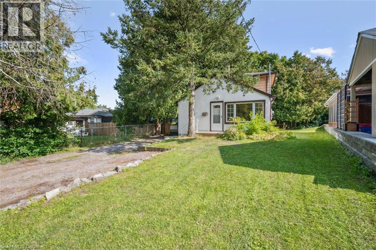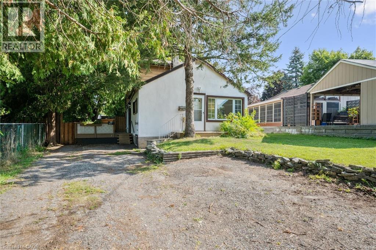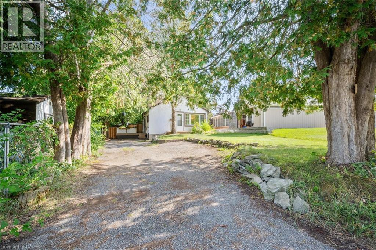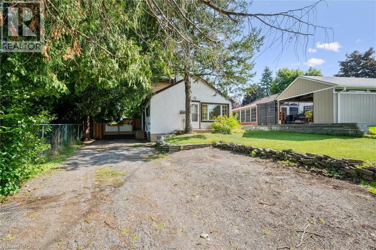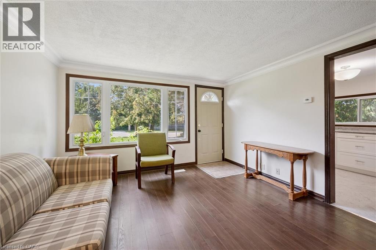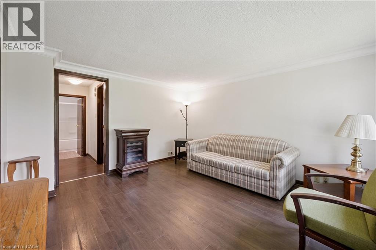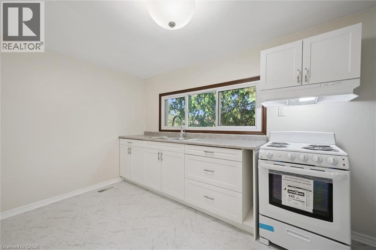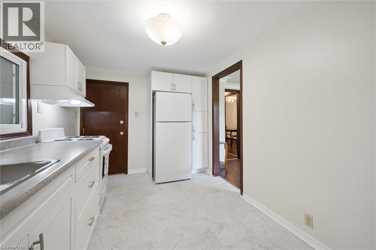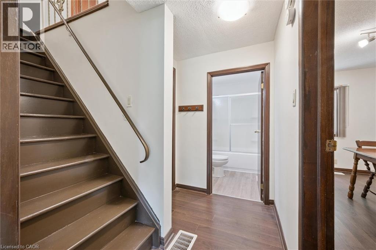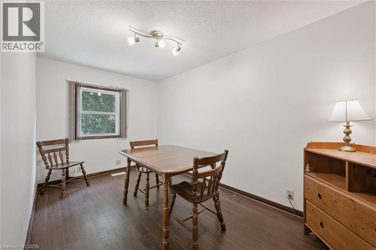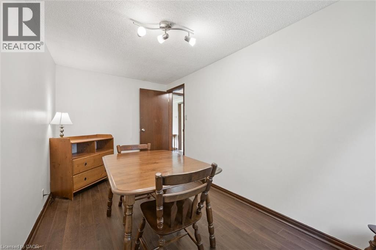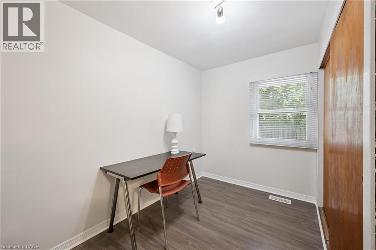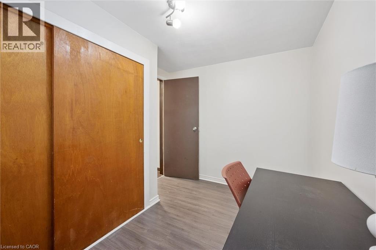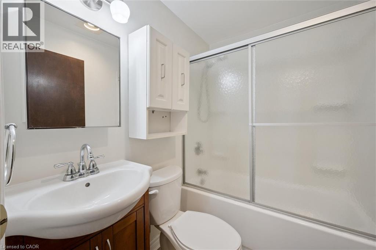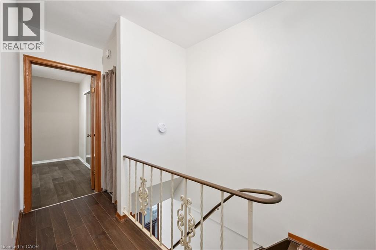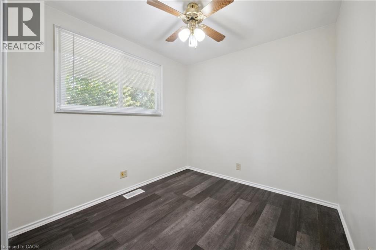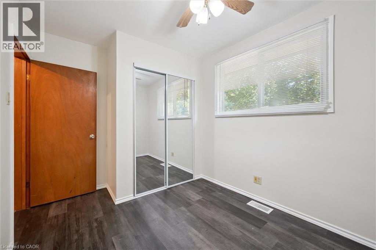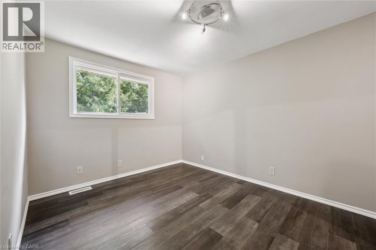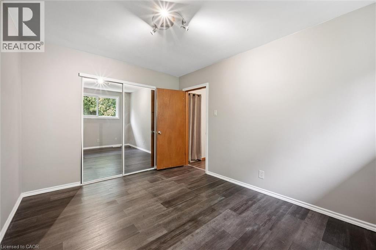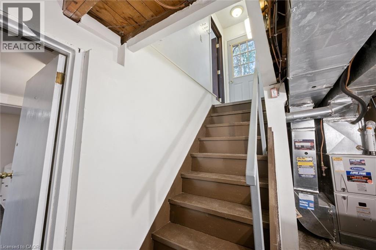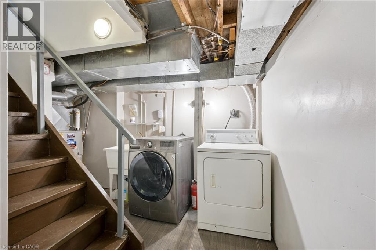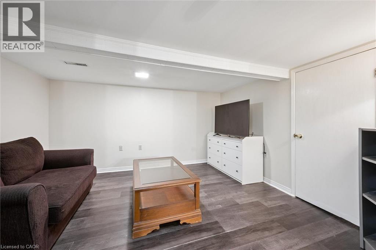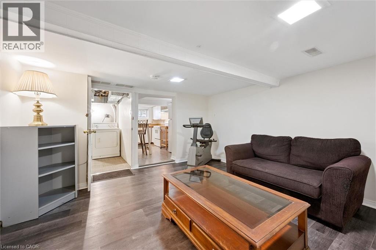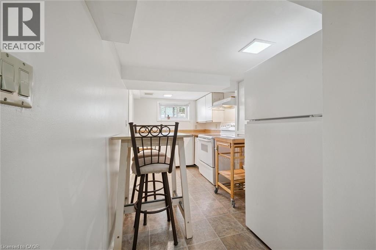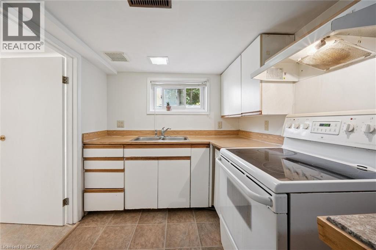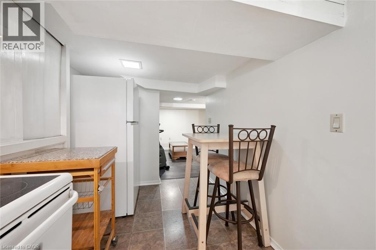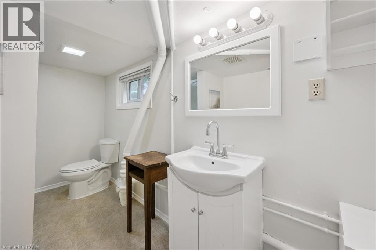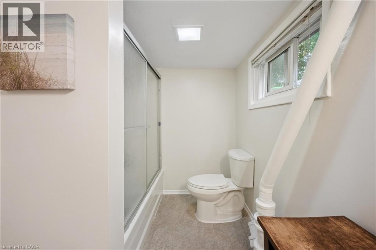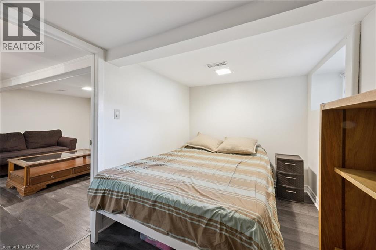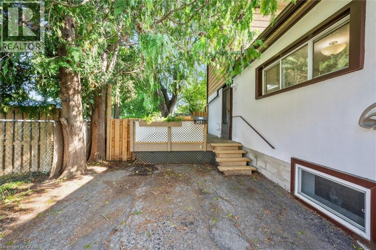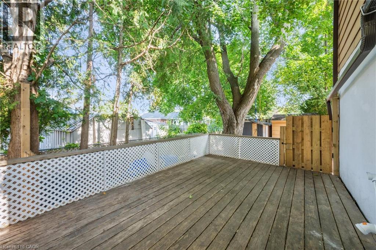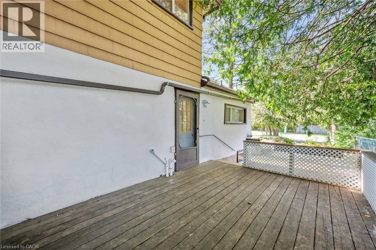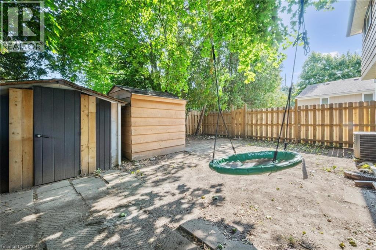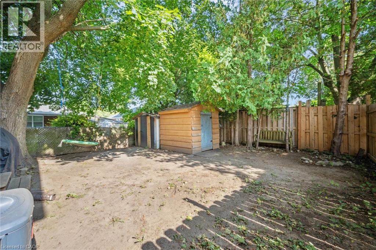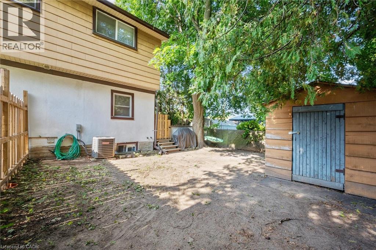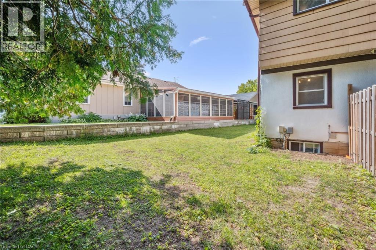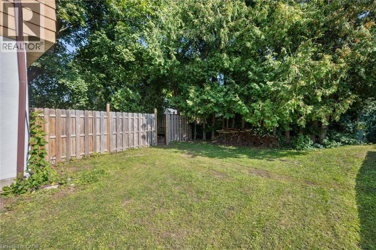4 Bedroom
2 Bathroom
1649 sqft
2 Level
Central Air Conditioning
Forced Air
$669,900
Cottage feeling in the city! Enjoy walks by the river on the Bob McMullen Linear trail. Welcome to this freshly painted, charming 4-bedroom, 2-bathroom home offering comfort, privacy, and versatility. Set well back from the road on a large lot, this property provides a peaceful setting with ample parking for up to five vehicles. Inside, you’ll find a brand-new kitchen designed for both function and style, along with newer windows that bring in natural light while enhancing efficiency. The versatile layout includes in-law potential in the lower level, ideal for multi-generational living. Outdoors, enjoy the deck, fully fenced private yard—perfect for children, pets, or quiet relaxation. With its thoughtful updates, flexible living space, and excellent location close to all amenities, this home is move-in ready and waiting for its next owner (id:49187)
Property Details
|
MLS® Number
|
40768678 |
|
Property Type
|
Single Family |
|
Neigbourhood
|
Preston |
|
Amenities Near By
|
Golf Nearby, Hospital, Place Of Worship, Public Transit, Schools, Shopping |
|
Community Features
|
Quiet Area |
|
Equipment Type
|
Water Heater |
|
Features
|
Southern Exposure, Paved Driveway, In-law Suite, Private Yard |
|
Parking Space Total
|
5 |
|
Rental Equipment Type
|
Water Heater |
|
Structure
|
Shed, Porch |
Building
|
Bathroom Total
|
2 |
|
Bedrooms Above Ground
|
4 |
|
Bedrooms Total
|
4 |
|
Appliances
|
Dryer, Refrigerator, Stove, Water Meter, Washer, Hood Fan |
|
Architectural Style
|
2 Level |
|
Basement Development
|
Finished |
|
Basement Type
|
Full (finished) |
|
Constructed Date
|
1940 |
|
Construction Material
|
Concrete Block, Concrete Walls |
|
Construction Style Attachment
|
Detached |
|
Cooling Type
|
Central Air Conditioning |
|
Exterior Finish
|
Aluminum Siding, Concrete, Stucco |
|
Fixture
|
Ceiling Fans |
|
Heating Fuel
|
Natural Gas |
|
Heating Type
|
Forced Air |
|
Stories Total
|
2 |
|
Size Interior
|
1649 Sqft |
|
Type
|
House |
|
Utility Water
|
Municipal Water |
Land
|
Access Type
|
Road Access, Highway Access |
|
Acreage
|
No |
|
Land Amenities
|
Golf Nearby, Hospital, Place Of Worship, Public Transit, Schools, Shopping |
|
Sewer
|
Municipal Sewage System |
|
Size Depth
|
115 Ft |
|
Size Frontage
|
33 Ft |
|
Size Total Text
|
Under 1/2 Acre |
|
Zoning Description
|
R5 |
Rooms
| Level |
Type |
Length |
Width |
Dimensions |
|
Second Level |
Bedroom |
|
|
11'5'' x 8'6'' |
|
Second Level |
Primary Bedroom |
|
|
12'7'' x 9'10'' |
|
Basement |
Utility Room |
|
|
13'1'' x 7'9'' |
|
Basement |
4pc Bathroom |
|
|
Measurements not available |
|
Basement |
Kitchen |
|
|
14'0'' x 7'1'' |
|
Basement |
Bonus Room |
|
|
11'9'' x 7'4'' |
|
Basement |
Recreation Room |
|
|
13'3'' x 12'8'' |
|
Main Level |
4pc Bathroom |
|
|
6'8'' x 5'0'' |
|
Main Level |
Bedroom |
|
|
14'0'' x 7'8'' |
|
Main Level |
Bedroom |
|
|
10'6'' x 8'3'' |
|
Main Level |
Living Room |
|
|
13'6'' x 12'6'' |
|
Main Level |
Kitchen |
|
|
13'5'' x 8'7'' |
https://www.realtor.ca/real-estate/28848734/321-vine-street-cambridge

