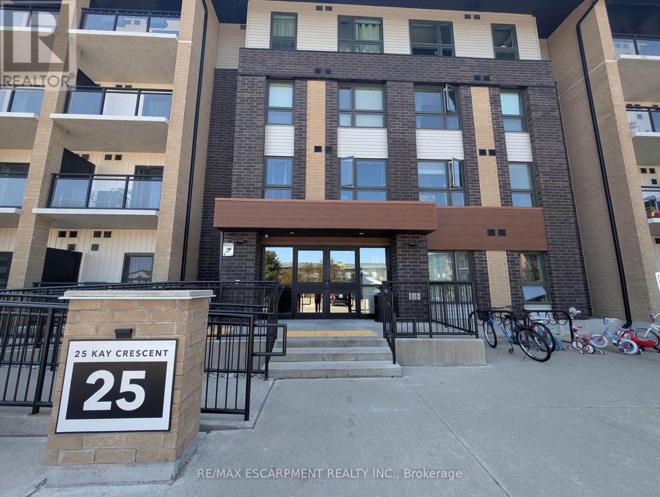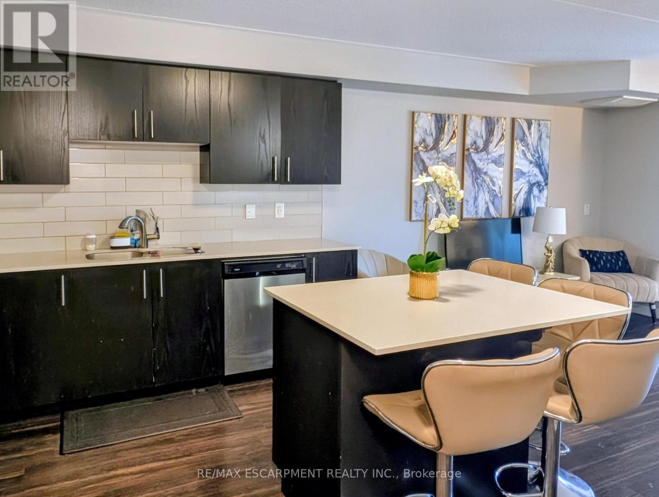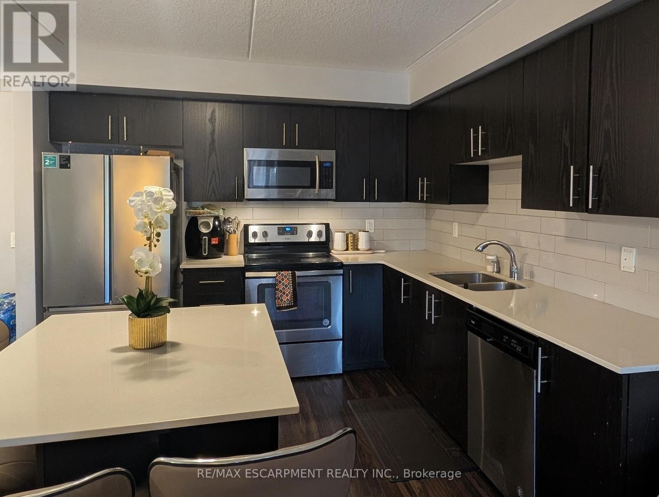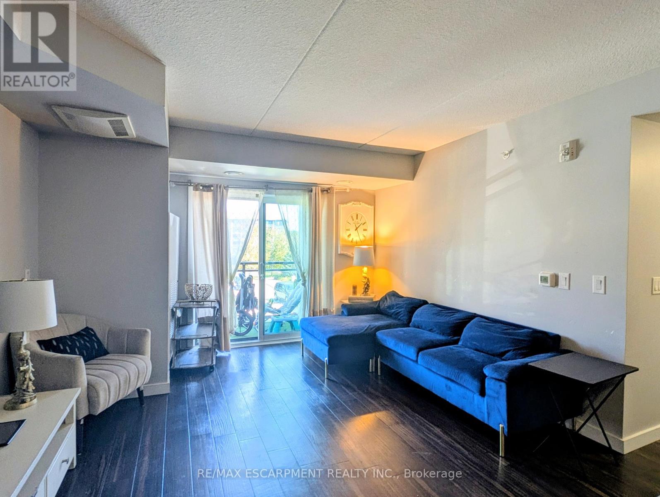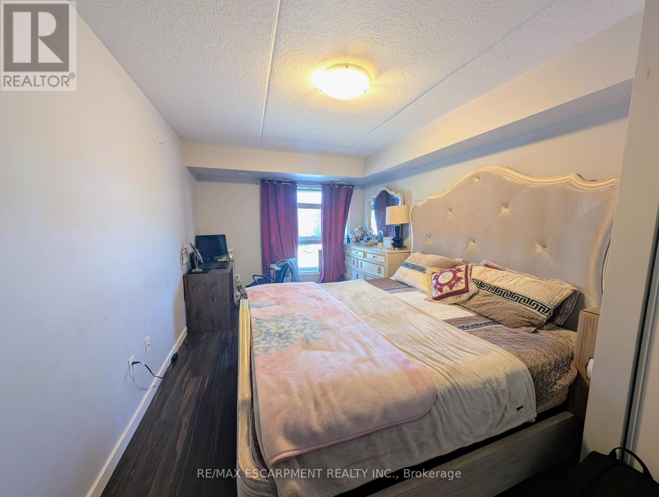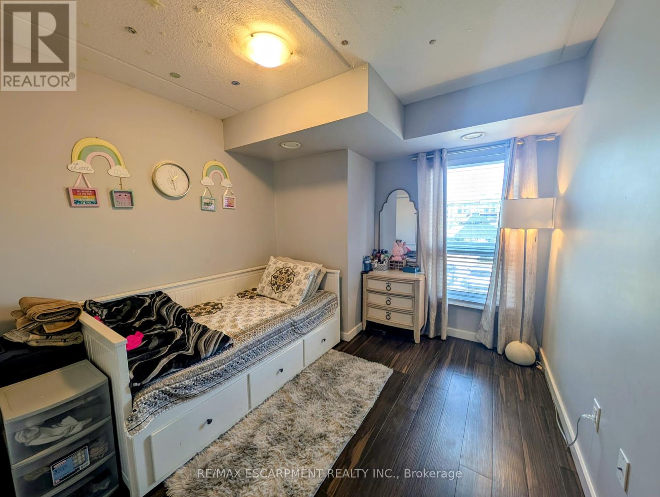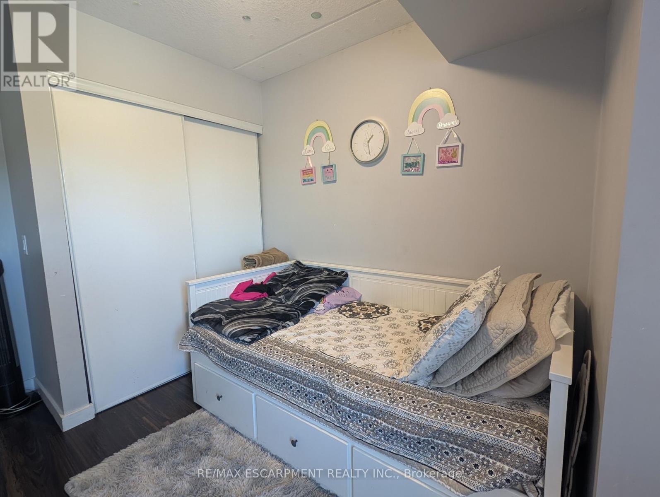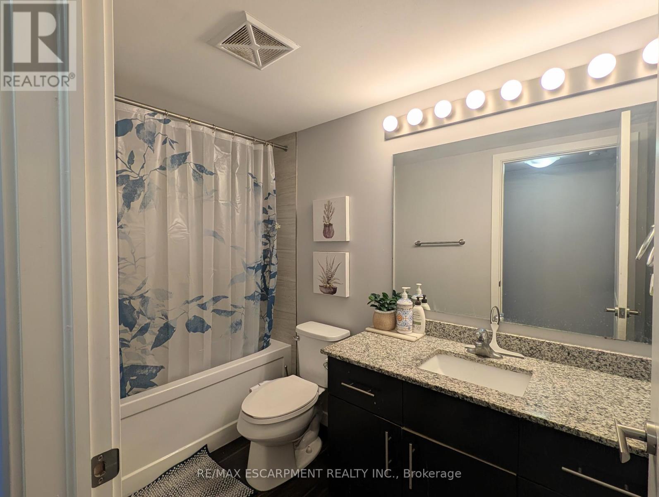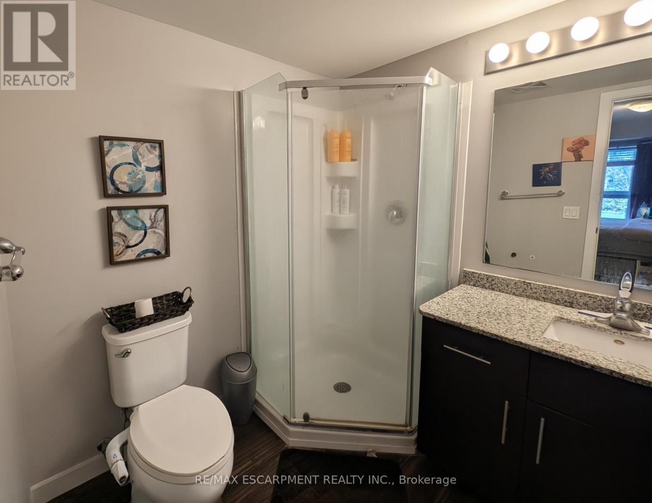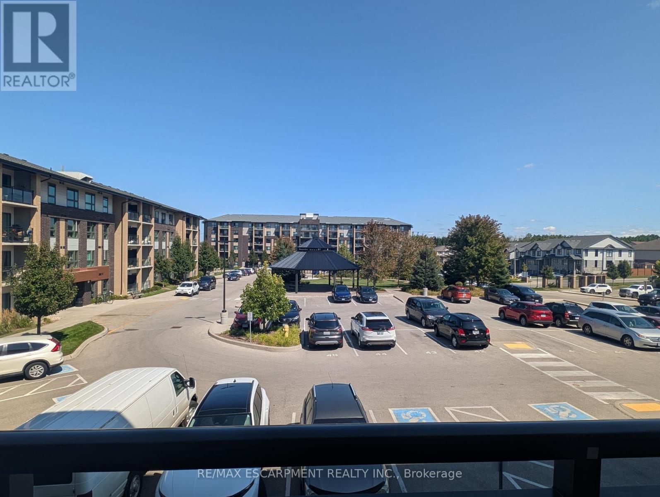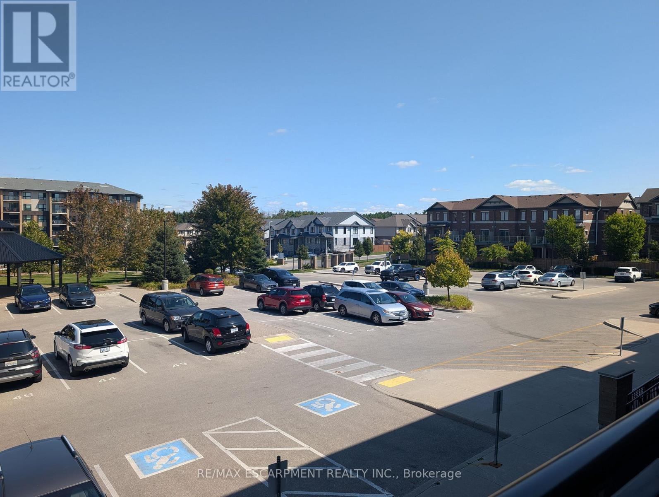2 Bedroom
2 Bathroom
900 - 999 sqft
Central Air Conditioning
Forced Air
$2,500 Monthly
Welcome to one of the largest suites in the highly sought-after Clairity 2 Condos in South Guelph, built by award-winning developer Reids. This spacious and well-maintained 2-bedroom, 2-bathroom suite offers 940 square feet of living space. Step into a bright, open-concept layout featuring durable vinyl plank flooring and a modern kitchen complete with quartz countertops, stainless steel appliances, and an oversized breakfast island - perfect for entertaining or casual dining. The living and dining area opens onto a private balcony with open views, creating a seamless indoor-outdoor experience. The primary bedroom includes a stylish 3-piece ensuite. A larger laundry room provides additional storage and convenience. This suite combines elegance and functionality in a vibrant, amenity-rich location. Situated close to Highway 6, grocery stores, schools, golf clubs, and all essential amenities, this condo offers the perfect blend of comfort, style, and accessibility - truly contemporary living at its finest. (id:49187)
Property Details
|
MLS® Number
|
X12397036 |
|
Property Type
|
Single Family |
|
Community Name
|
Pineridge/Westminster Woods |
|
Amenities Near By
|
Golf Nearby, Park, Public Transit, Schools |
|
Community Features
|
Pet Restrictions |
|
Features
|
Balcony |
|
Parking Space Total
|
1 |
Building
|
Bathroom Total
|
2 |
|
Bedrooms Above Ground
|
2 |
|
Bedrooms Total
|
2 |
|
Age
|
6 To 10 Years |
|
Amenities
|
Party Room, Visitor Parking, Storage - Locker |
|
Cooling Type
|
Central Air Conditioning |
|
Exterior Finish
|
Brick, Concrete |
|
Fire Protection
|
Smoke Detectors |
|
Flooring Type
|
Vinyl |
|
Heating Fuel
|
Electric |
|
Heating Type
|
Forced Air |
|
Size Interior
|
900 - 999 Sqft |
|
Type
|
Apartment |
Parking
Land
|
Acreage
|
No |
|
Land Amenities
|
Golf Nearby, Park, Public Transit, Schools |
Rooms
| Level |
Type |
Length |
Width |
Dimensions |
|
Main Level |
Living Room |
4.42 m |
3.53 m |
4.42 m x 3.53 m |
|
Main Level |
Kitchen |
3.2 m |
3.53 m |
3.2 m x 3.53 m |
|
Main Level |
Primary Bedroom |
4.6 m |
3.08 m |
4.6 m x 3.08 m |
|
Main Level |
Bedroom 2 |
2.89 m |
2.21 m |
2.89 m x 2.21 m |
|
Main Level |
Laundry Room |
|
|
Measurements not available |
https://www.realtor.ca/real-estate/28848677/207-25-kay-crescent-guelph-pineridgewestminster-woods-pineridgewestminster-woods

