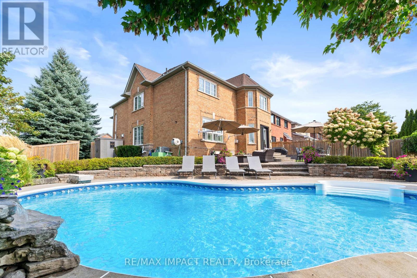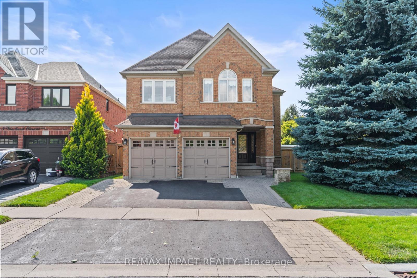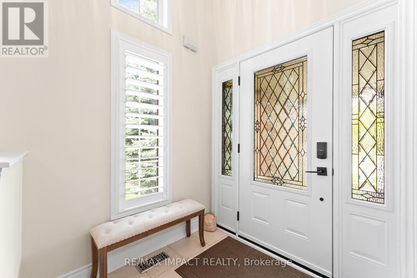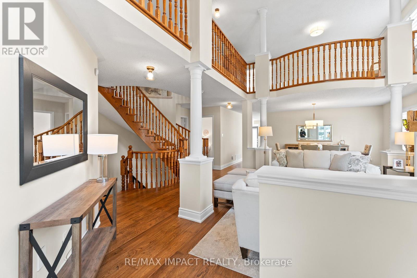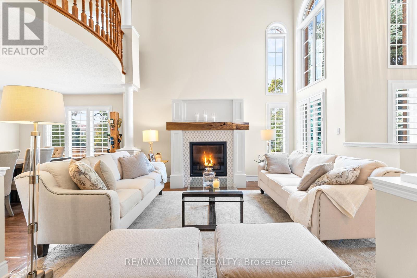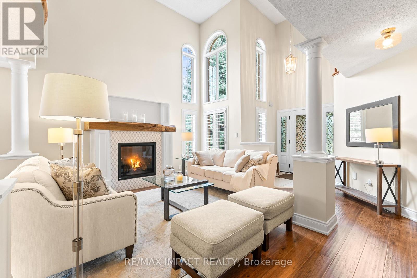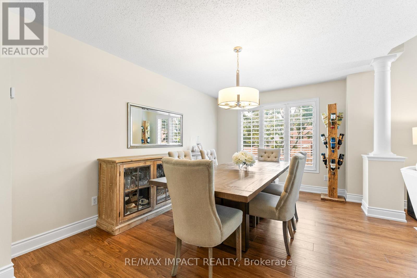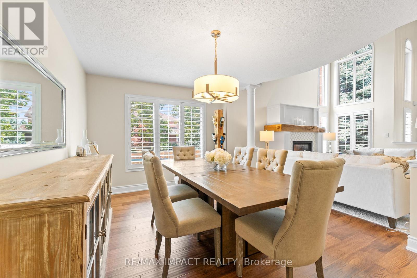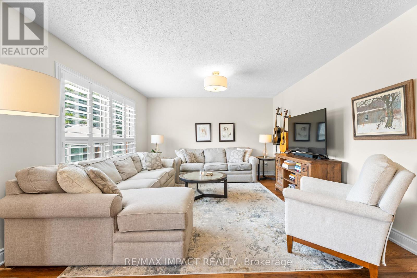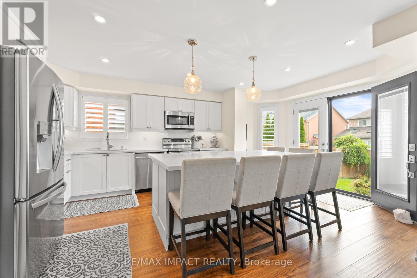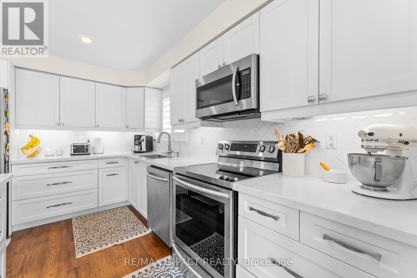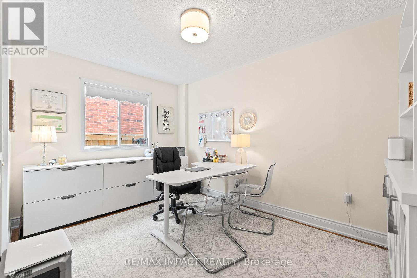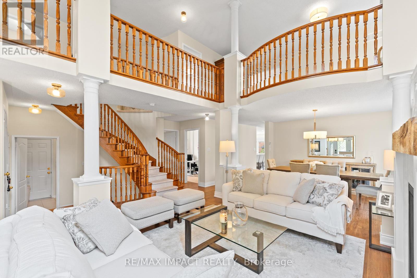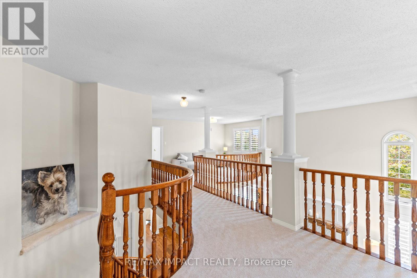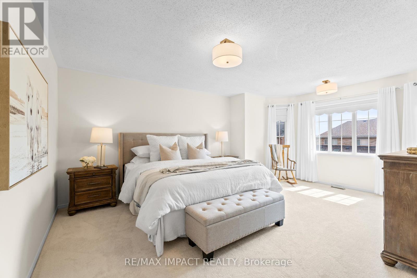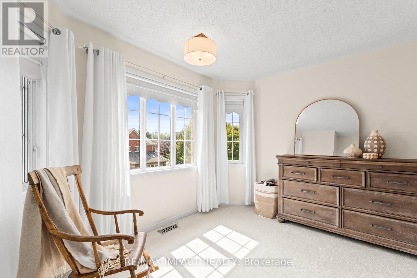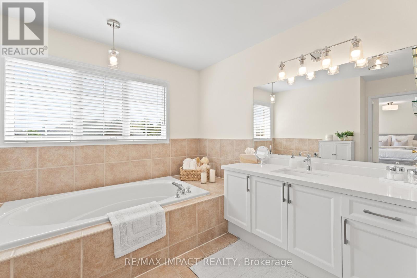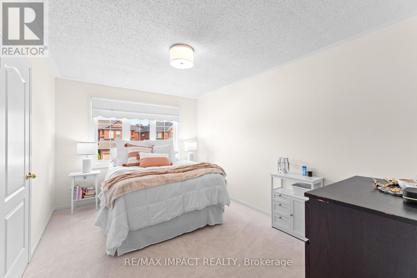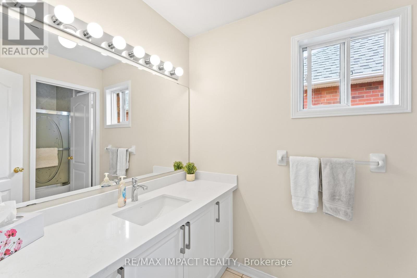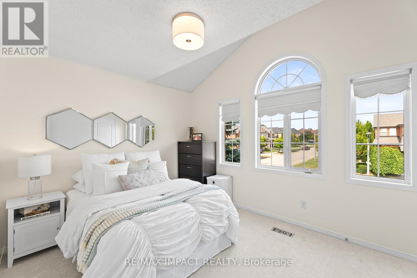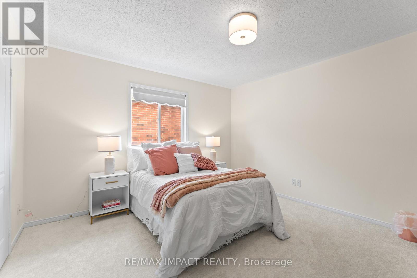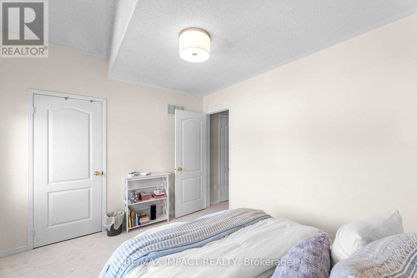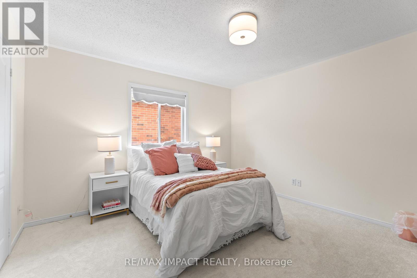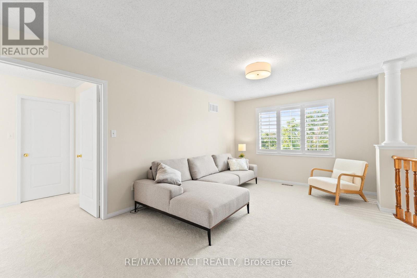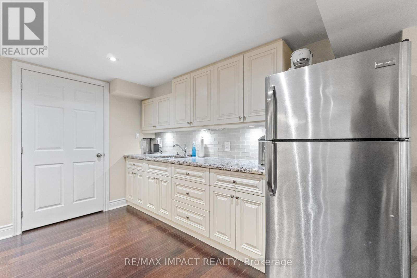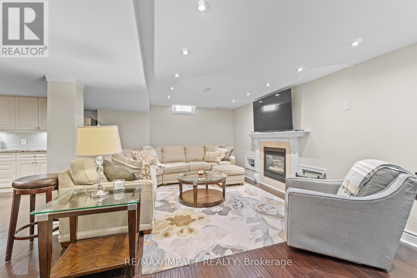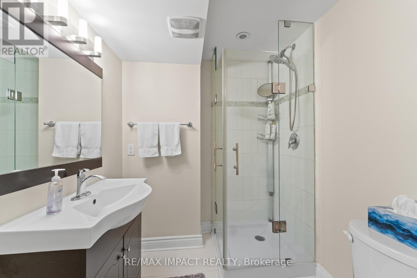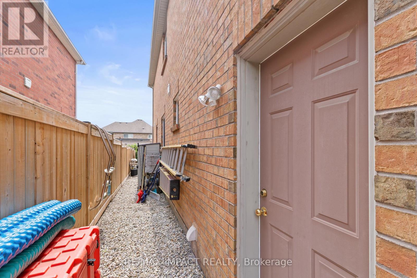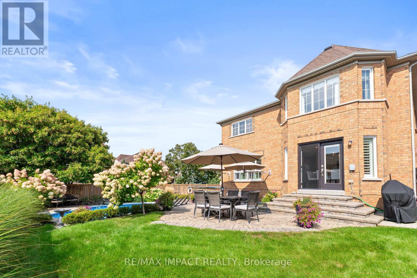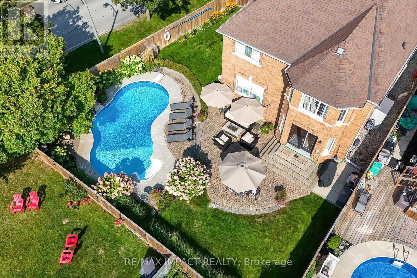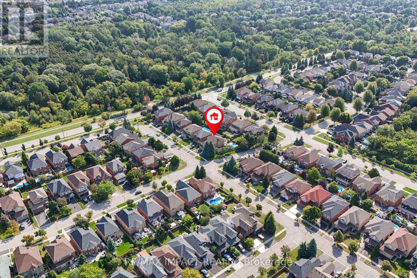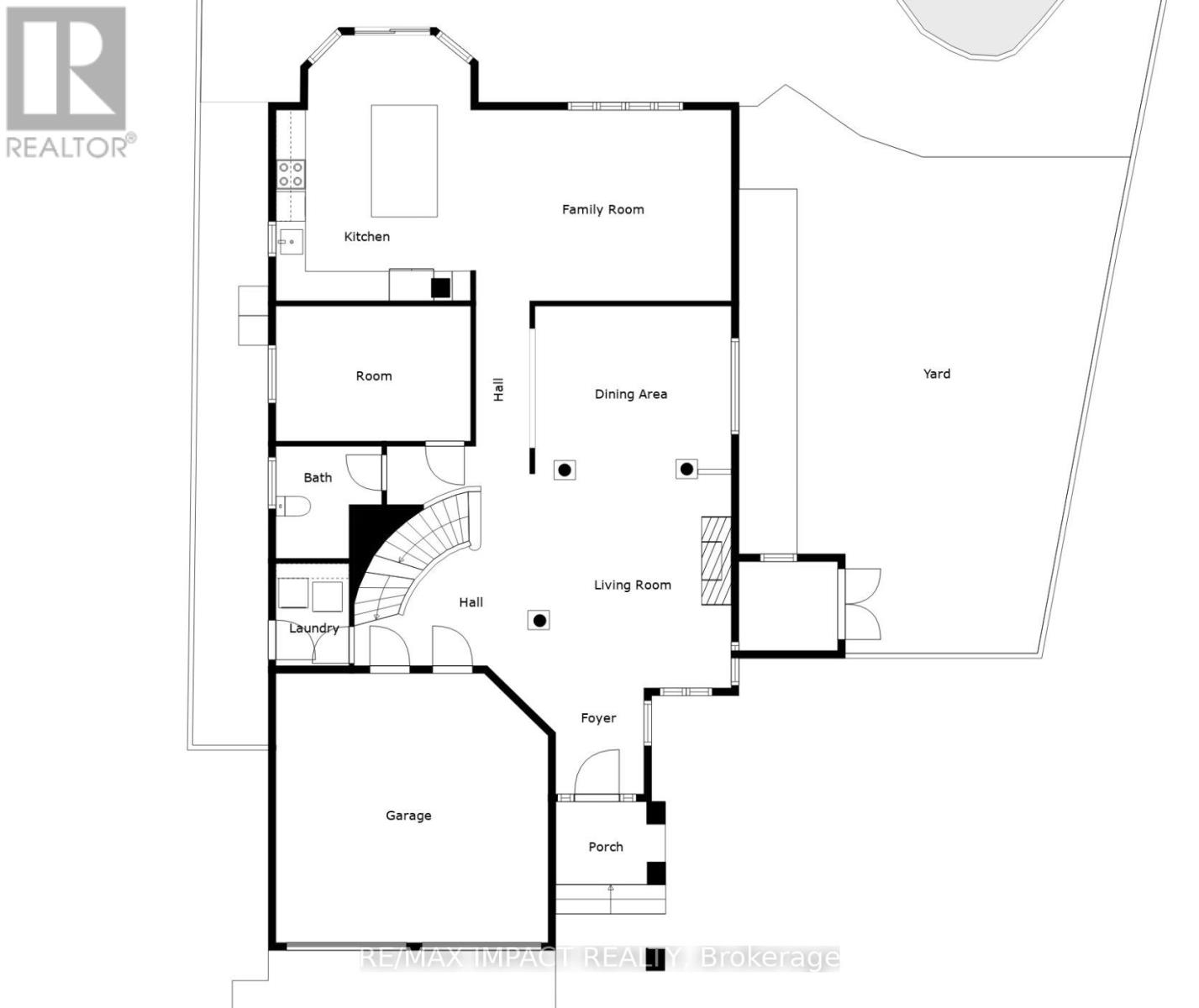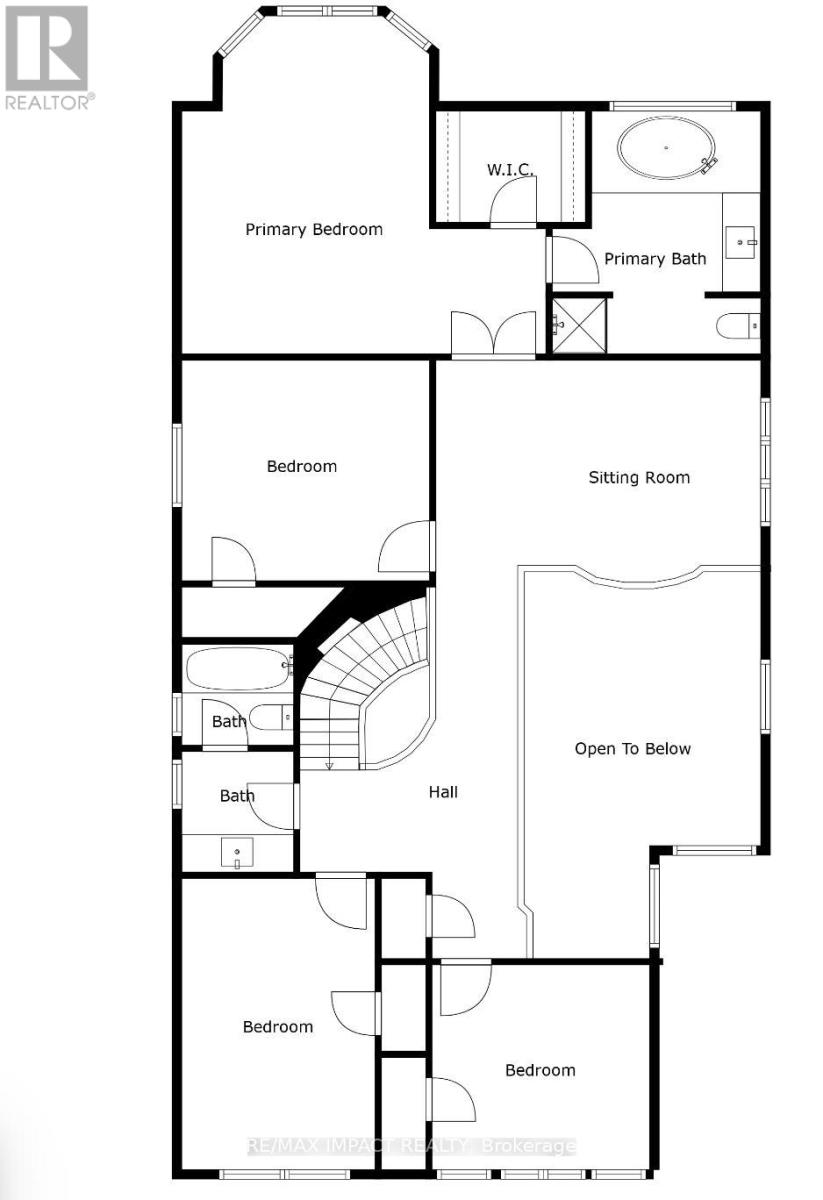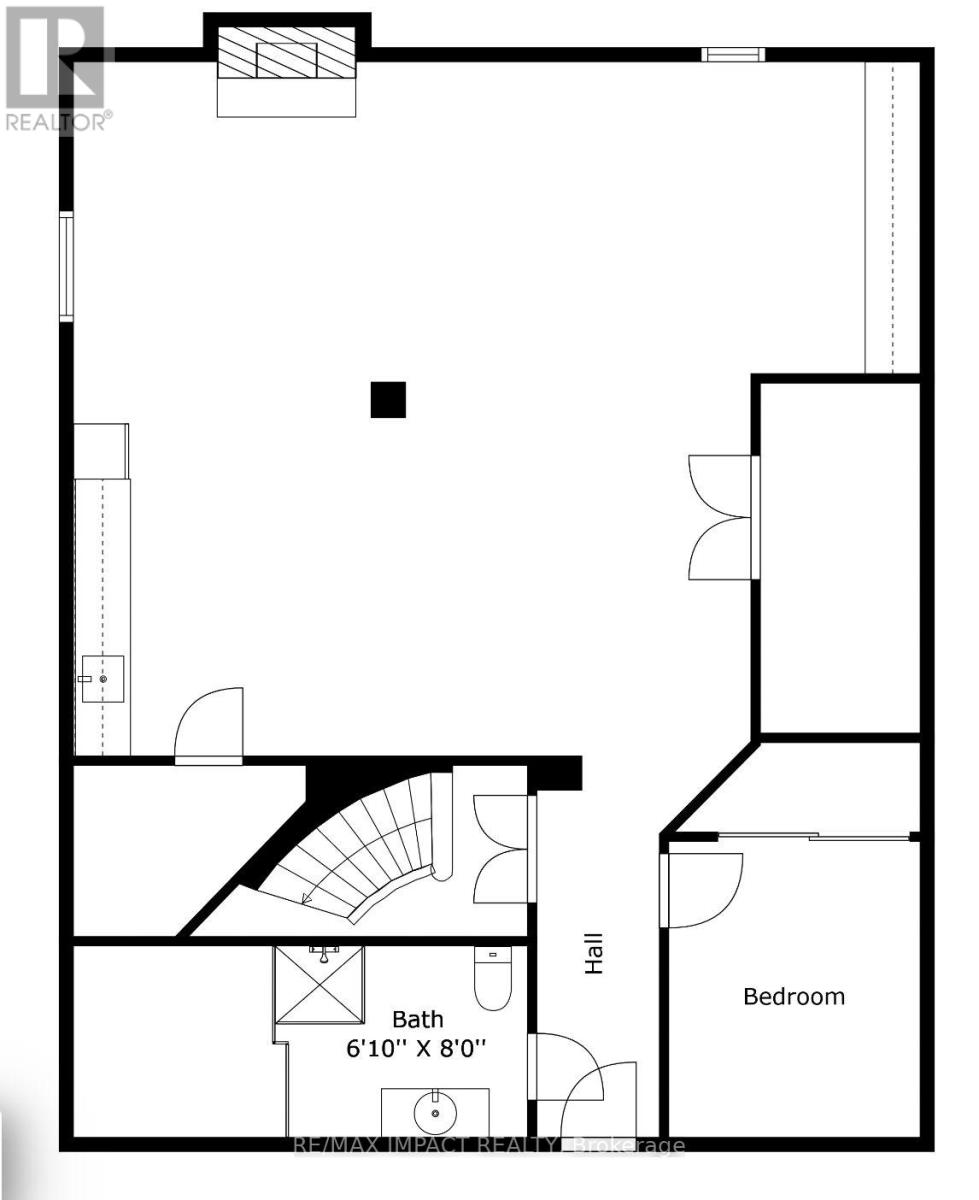1 Windbreak Crescent Whitby (Williamsburg), Ontario L1P 1P8
$1,548,000
Welcome to this luxurious first-owner, corner-lot home offering over 3,200 sq. ft. of living space plus a beautifully finished basement with a separate entrance. With a timeless brick exterior, new light fixtures, and fresh paint throughout, this property is move-in ready and designed to impress. Inside, the main level boasts soaring ceilings, an abundance of natural light from oversized windows, and a modern kitchen with quartz counters and stainless steel appliances. A rare main-floor ensuite provides convenience and comfort for multi-generation living. Upstairs, you'll find 4 spacious bedrooms with new carpets and 4 bathrooms in total throughout the house, with a versatile in-law suite perfect for extended family. The basement features a seperate entrance, wet bar (Granite Countertop), and additional living space, ideal for entertaining or creating a private retreat. Step outside to your personal oasis backyard, complete with a bromine pool with waterfall, lush landscaping, and an 8-zone sprinkler system. A two-car garage with space for driveway car parking and a central vacuum system adds everyday practicality. Power outlet to connect to a hot tub. (id:49187)
Open House
This property has open houses!
2:00 pm
Ends at:4:00 pm
2:00 pm
Ends at:4:00 pm
Property Details
| MLS® Number | E12397319 |
| Property Type | Single Family |
| Community Name | Williamsburg |
| Features | Irregular Lot Size, In-law Suite |
| Parking Space Total | 5 |
| Pool Type | Inground Pool |
| Structure | Shed |
Building
| Bathroom Total | 4 |
| Bedrooms Above Ground | 5 |
| Bedrooms Below Ground | 1 |
| Bedrooms Total | 6 |
| Age | 16 To 30 Years |
| Amenities | Fireplace(s) |
| Appliances | Central Vacuum, Water Heater, Blinds, Refrigerator |
| Basement Development | Finished |
| Basement Features | Separate Entrance |
| Basement Type | N/a (finished) |
| Construction Style Attachment | Detached |
| Cooling Type | Central Air Conditioning |
| Exterior Finish | Brick |
| Fireplace Present | Yes |
| Fireplace Total | 2 |
| Flooring Type | Hardwood, Tile, Carpeted |
| Foundation Type | Concrete, Block, Poured Concrete |
| Heating Fuel | Natural Gas |
| Heating Type | Forced Air |
| Stories Total | 2 |
| Size Interior | 3000 - 3500 Sqft |
| Type | House |
| Utility Water | Municipal Water |
Parking
| Attached Garage | |
| Garage |
Land
| Acreage | No |
| Fence Type | Fully Fenced, Fenced Yard |
| Landscape Features | Landscaped, Lawn Sprinkler |
| Sewer | Sanitary Sewer |
| Size Depth | 114 Ft |
| Size Frontage | 44 Ft ,6 In |
| Size Irregular | 44.5 X 114 Ft ; Lot Depth: 100.76 Ft (n) 114.94 (s) |
| Size Total Text | 44.5 X 114 Ft ; Lot Depth: 100.76 Ft (n) 114.94 (s) |
Rooms
| Level | Type | Length | Width | Dimensions |
|---|---|---|---|---|
| Lower Level | Recreational, Games Room | 8.6 m | 5.27 m | 8.6 m x 5.27 m |
| Lower Level | Bedroom | 3.72 m | 2.65 m | 3.72 m x 2.65 m |
| Main Level | Kitchen | 4.08 m | 4.57 m | 4.08 m x 4.57 m |
| Main Level | Laundry Room | 0.95 m | 1.58 m | 0.95 m x 1.58 m |
| Main Level | Living Room | 3.29 m | 5.3 m | 3.29 m x 5.3 m |
| Main Level | Dining Room | 2.77 m | 3.66 m | 2.77 m x 3.66 m |
| Main Level | Family Room | 4.3 m | 4.3 m | 4.3 m x 4.3 m |
| Main Level | Bedroom | 2.83 m | 4.02 m | 2.83 m x 4.02 m |
| Upper Level | Primary Bedroom | 5.73 m | 5.21 m | 5.73 m x 5.21 m |
| Upper Level | Bedroom 2 | 3.72 m | 3.69 m | 3.72 m x 3.69 m |
| Upper Level | Bedroom 3 | 4.15 m | 2.96 m | 4.15 m x 2.96 m |
| Upper Level | Bedroom 4 | 3.02 m | 3.39 m | 3.02 m x 3.39 m |
https://www.realtor.ca/real-estate/28848588/1-windbreak-crescent-whitby-williamsburg-williamsburg

