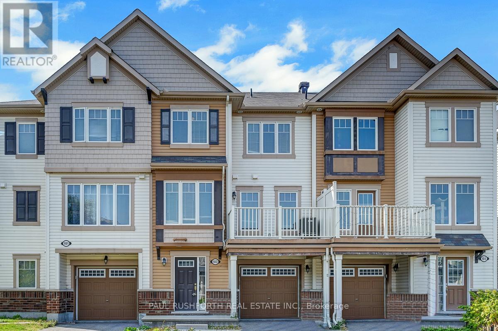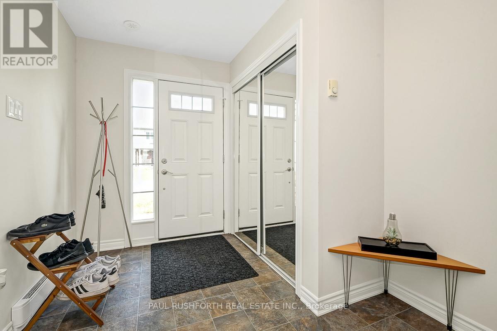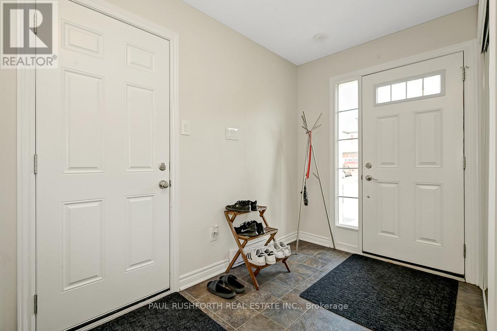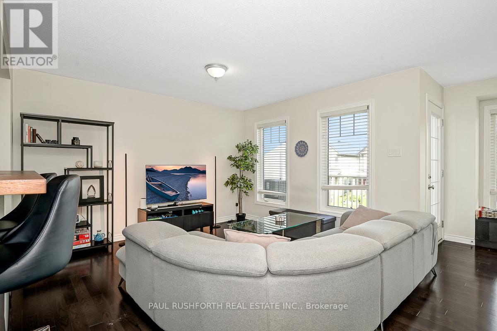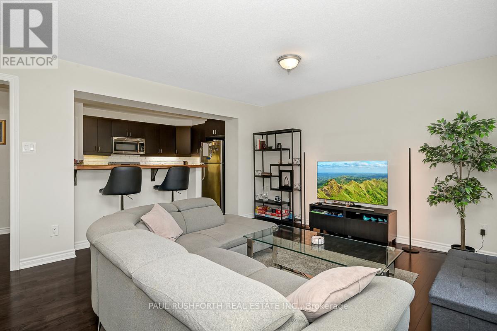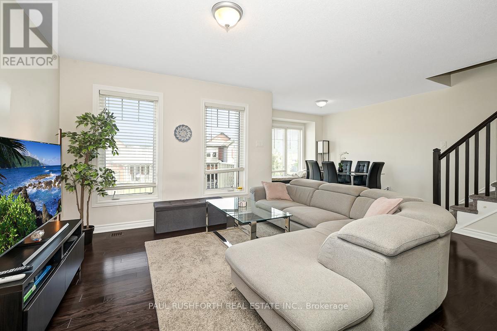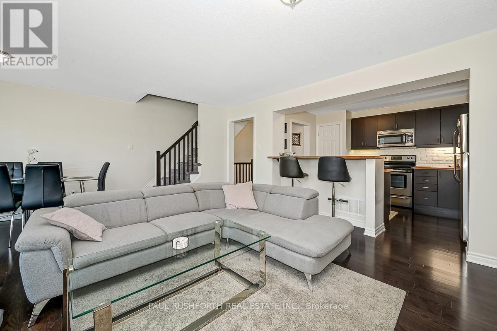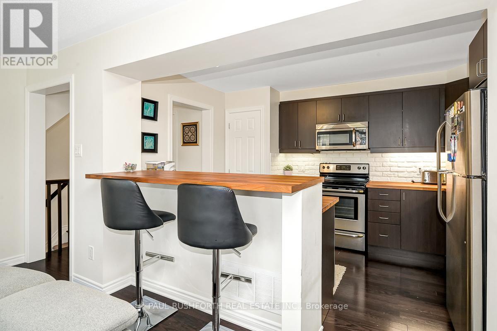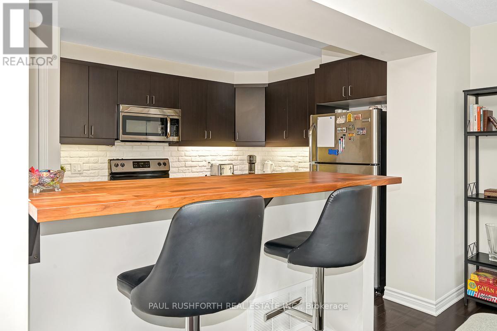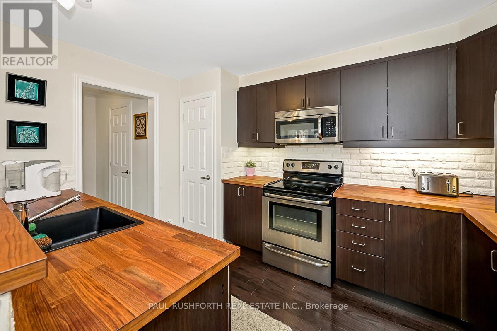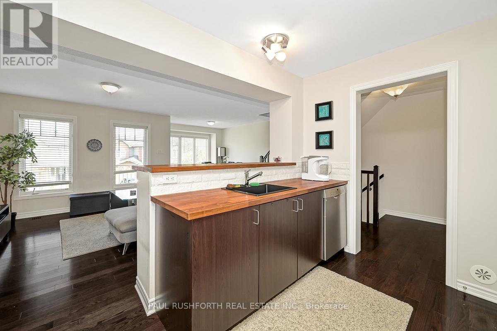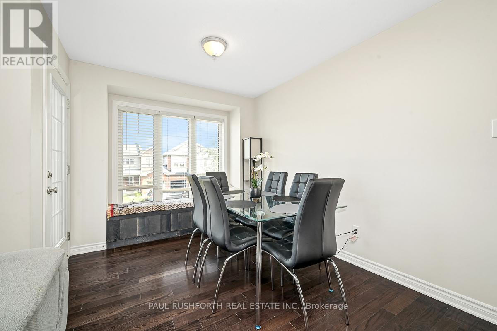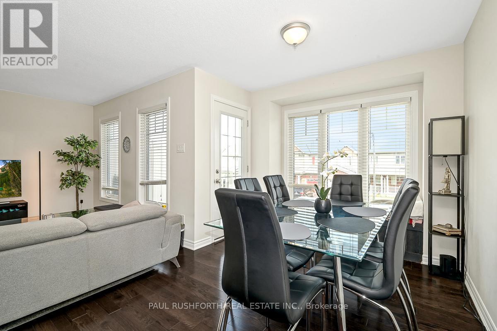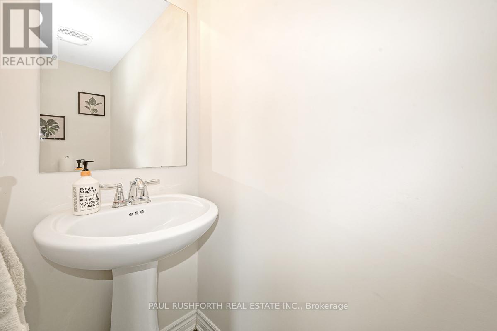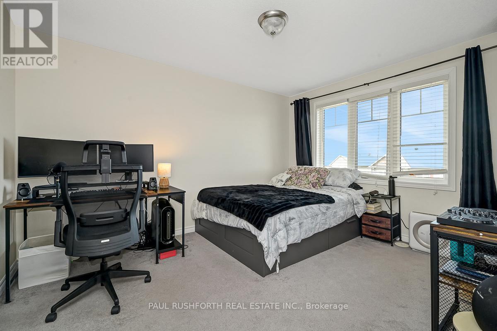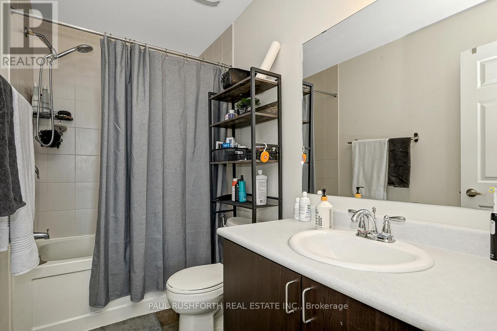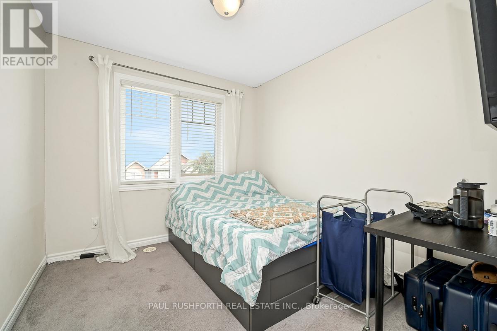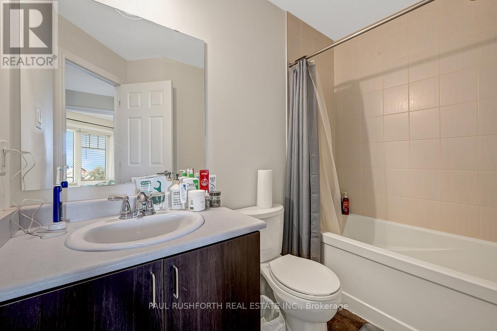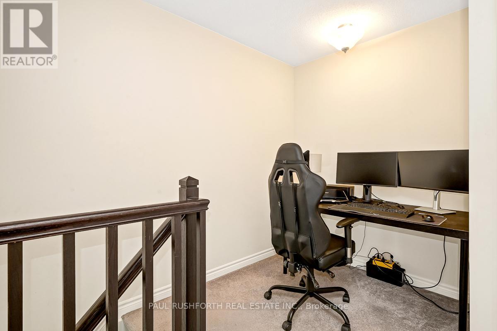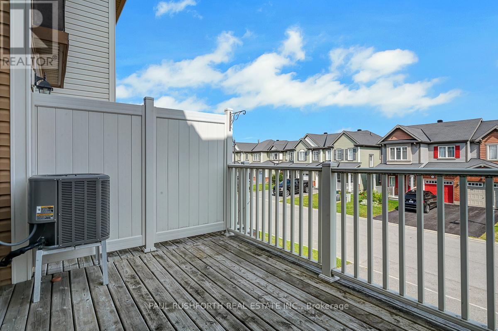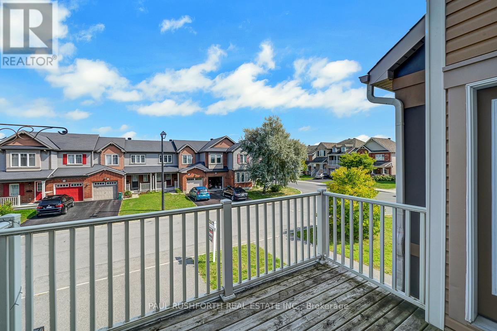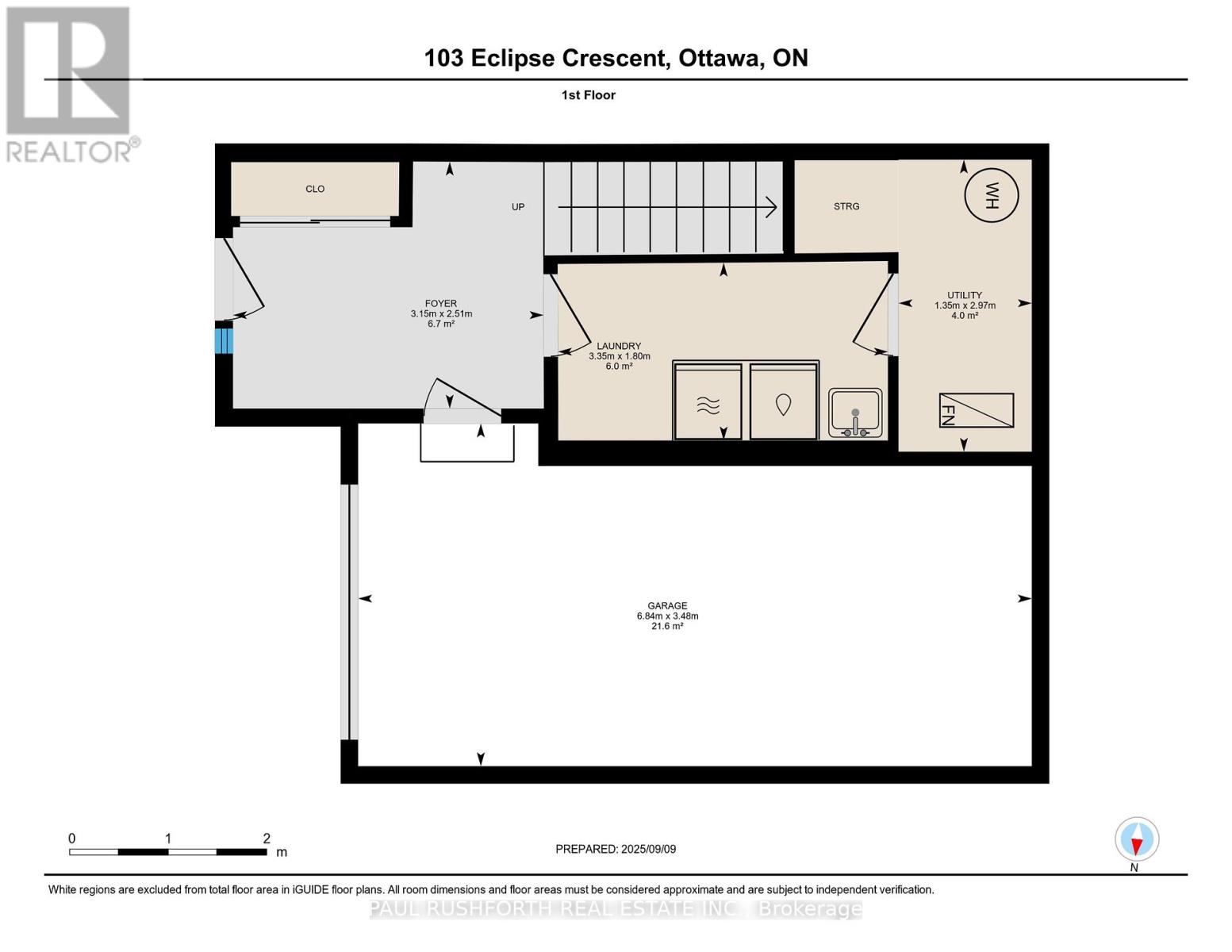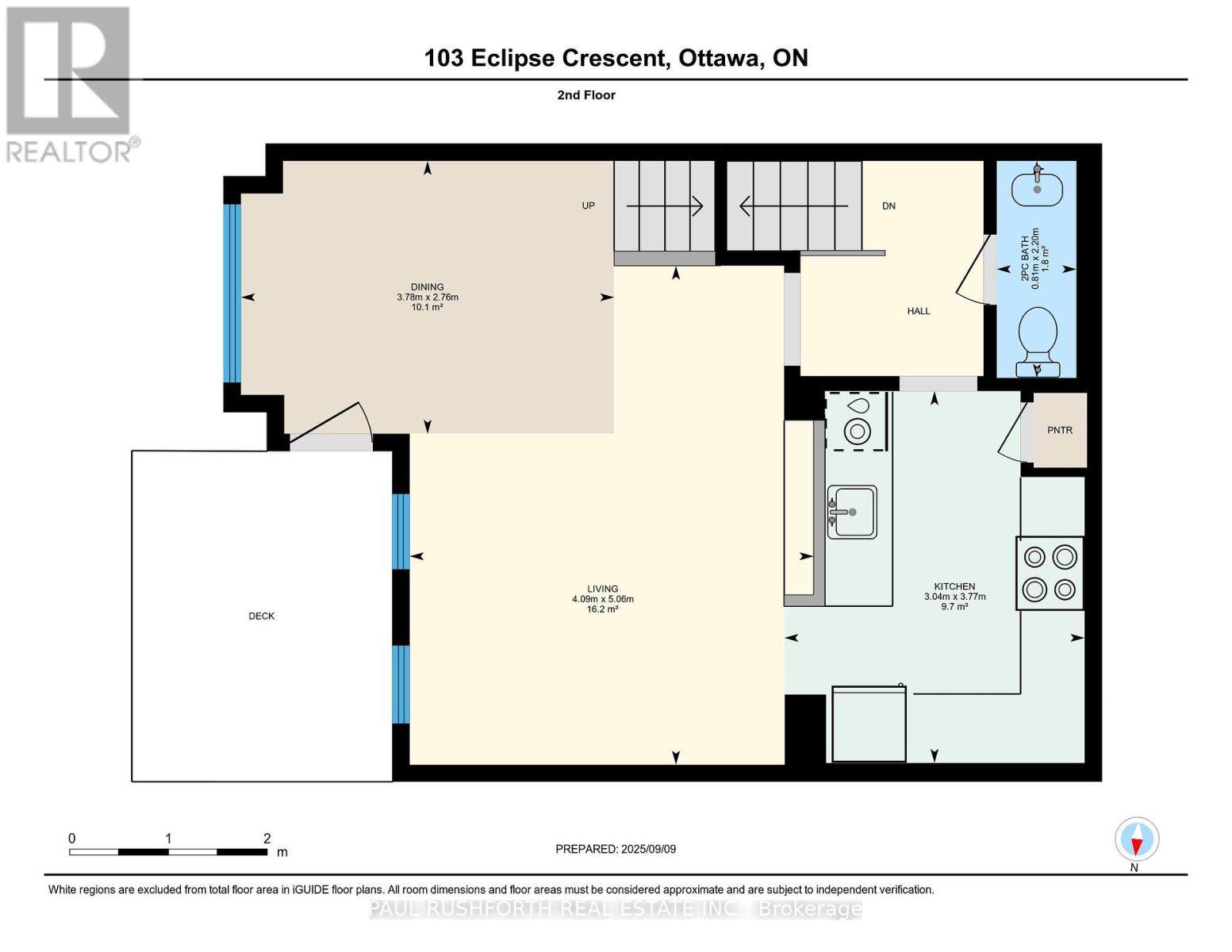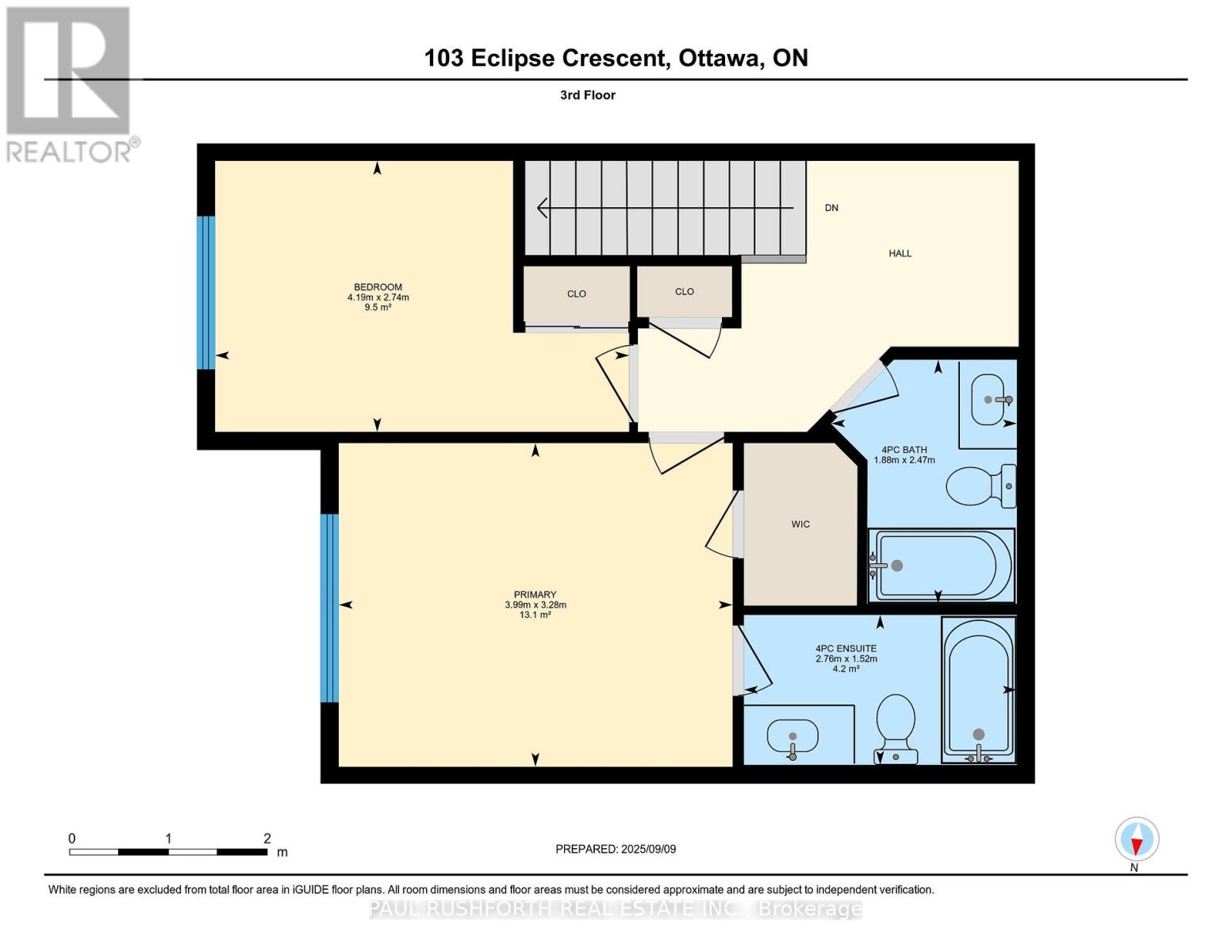2 Bedroom
3 Bathroom
1100 - 1500 sqft
Central Air Conditioning
Forced Air
$519,900
Fabulous two bedroom plus den townhome in a fantastic location near parks, schools, transit and shopping with attached garage and ensuite bath. This super functional layout offers a spacious living space on the second floor with a large kitchen that features loads of cabinet and counter space, an ample living room with access to the balcony and a good sized dining area for entertaining. The top floor features a computer nook, two generous bedrooms and two bathrooms, the primary boasts a four piece ensuite bath and a walk in closet. On a quiet crescent in a fantastic family neighbourhood this move in ready home is a great investment. (id:49187)
Property Details
|
MLS® Number
|
X12397252 |
|
Property Type
|
Single Family |
|
Neigbourhood
|
Avalon |
|
Community Name
|
1119 - Notting Hill/Summerside |
|
Parking Space Total
|
3 |
Building
|
Bathroom Total
|
3 |
|
Bedrooms Above Ground
|
2 |
|
Bedrooms Total
|
2 |
|
Construction Style Attachment
|
Attached |
|
Cooling Type
|
Central Air Conditioning |
|
Exterior Finish
|
Brick, Vinyl Siding |
|
Foundation Type
|
Slab |
|
Half Bath Total
|
1 |
|
Heating Fuel
|
Natural Gas |
|
Heating Type
|
Forced Air |
|
Stories Total
|
3 |
|
Size Interior
|
1100 - 1500 Sqft |
|
Type
|
Row / Townhouse |
|
Utility Water
|
Municipal Water |
Parking
Land
|
Acreage
|
No |
|
Sewer
|
Sanitary Sewer |
|
Size Depth
|
44 Ft ,3 In |
|
Size Frontage
|
21 Ft |
|
Size Irregular
|
21 X 44.3 Ft |
|
Size Total Text
|
21 X 44.3 Ft |
Rooms
| Level |
Type |
Length |
Width |
Dimensions |
|
Second Level |
Bathroom |
2.2 m |
0.81 m |
2.2 m x 0.81 m |
|
Second Level |
Dining Room |
2.76 m |
3.78 m |
2.76 m x 3.78 m |
|
Second Level |
Kitchen |
3.77 m |
3.04 m |
3.77 m x 3.04 m |
|
Second Level |
Living Room |
5.06 m |
4.09 m |
5.06 m x 4.09 m |
|
Third Level |
Bathroom |
2.47 m |
1.88 m |
2.47 m x 1.88 m |
|
Third Level |
Bathroom |
1.52 m |
2.76 m |
1.52 m x 2.76 m |
|
Third Level |
Bedroom 2 |
2.74 m |
4.19 m |
2.74 m x 4.19 m |
|
Third Level |
Primary Bedroom |
3.28 m |
3.99 m |
3.28 m x 3.99 m |
|
Main Level |
Laundry Room |
1.8 m |
3.35 m |
1.8 m x 3.35 m |
|
Main Level |
Utility Room |
2.97 m |
1.35 m |
2.97 m x 1.35 m |
https://www.realtor.ca/real-estate/28848503/103-eclipse-crescent-ottawa-1119-notting-hillsummerside

