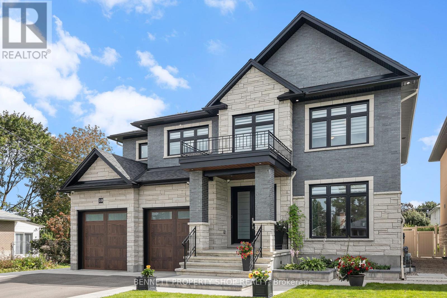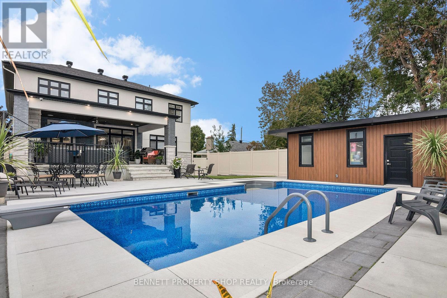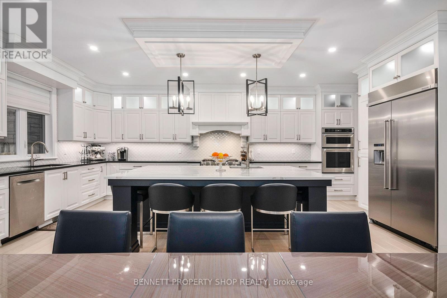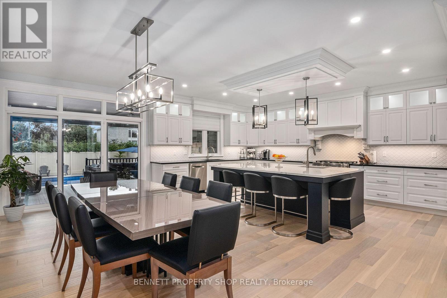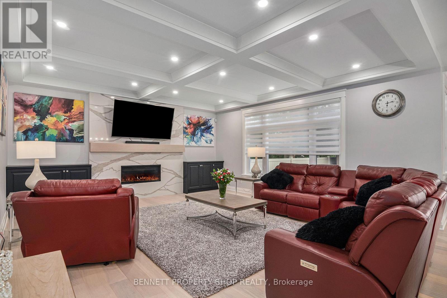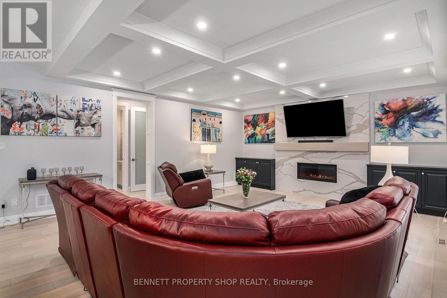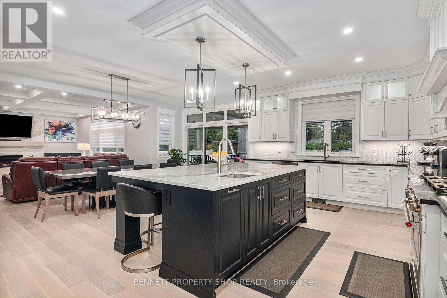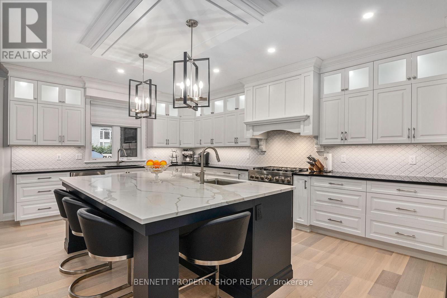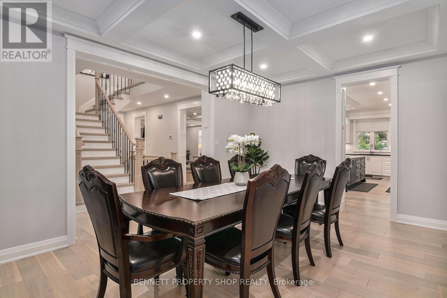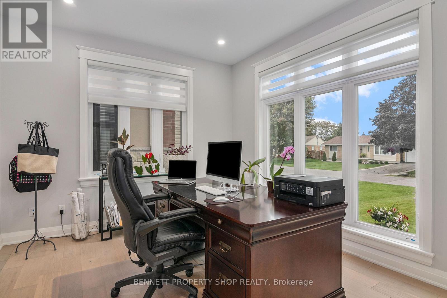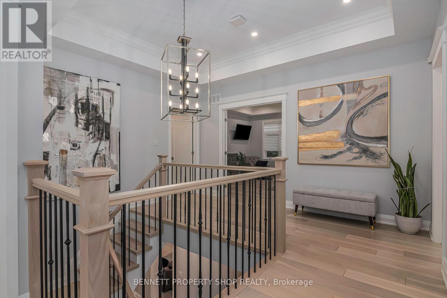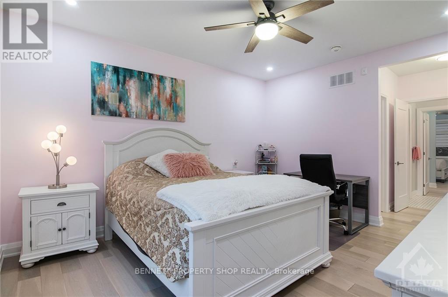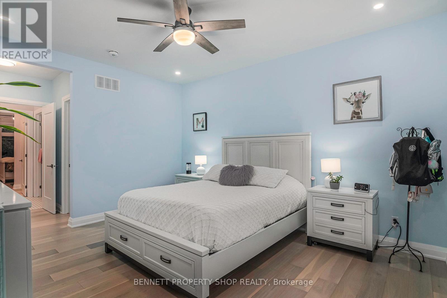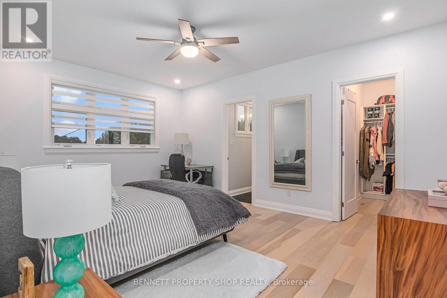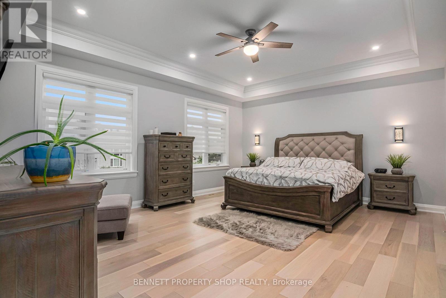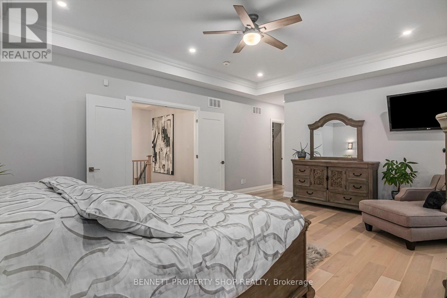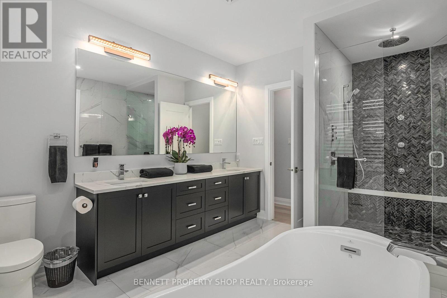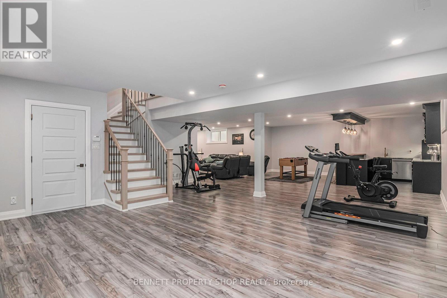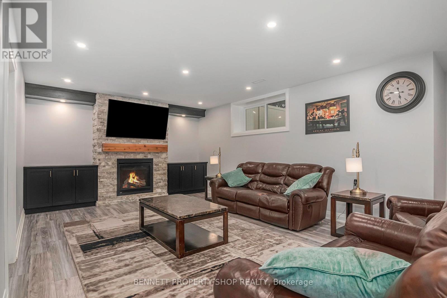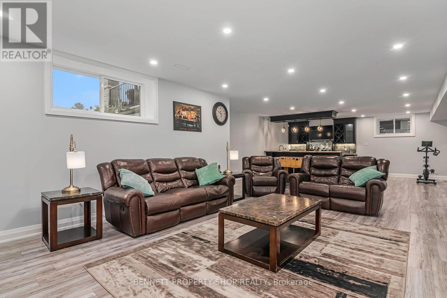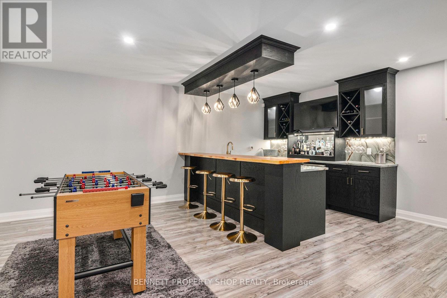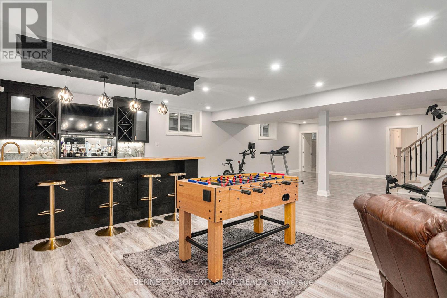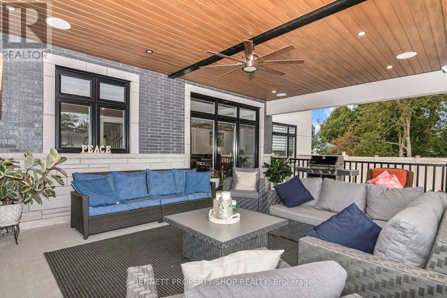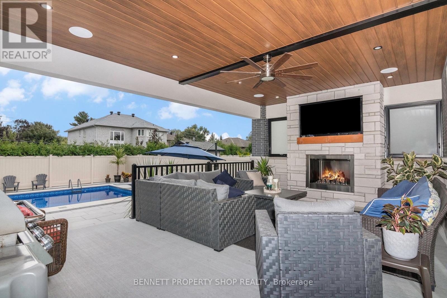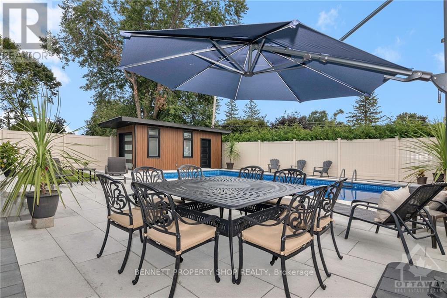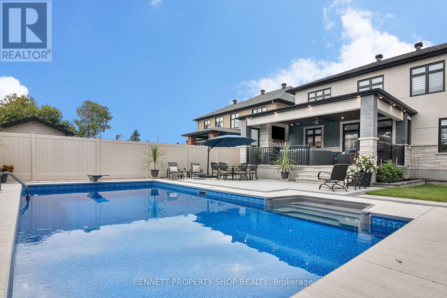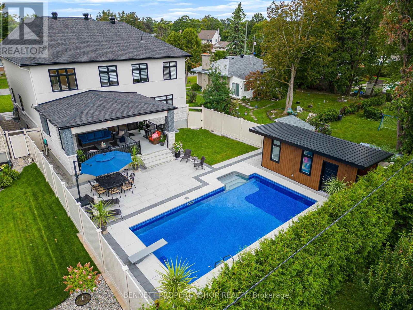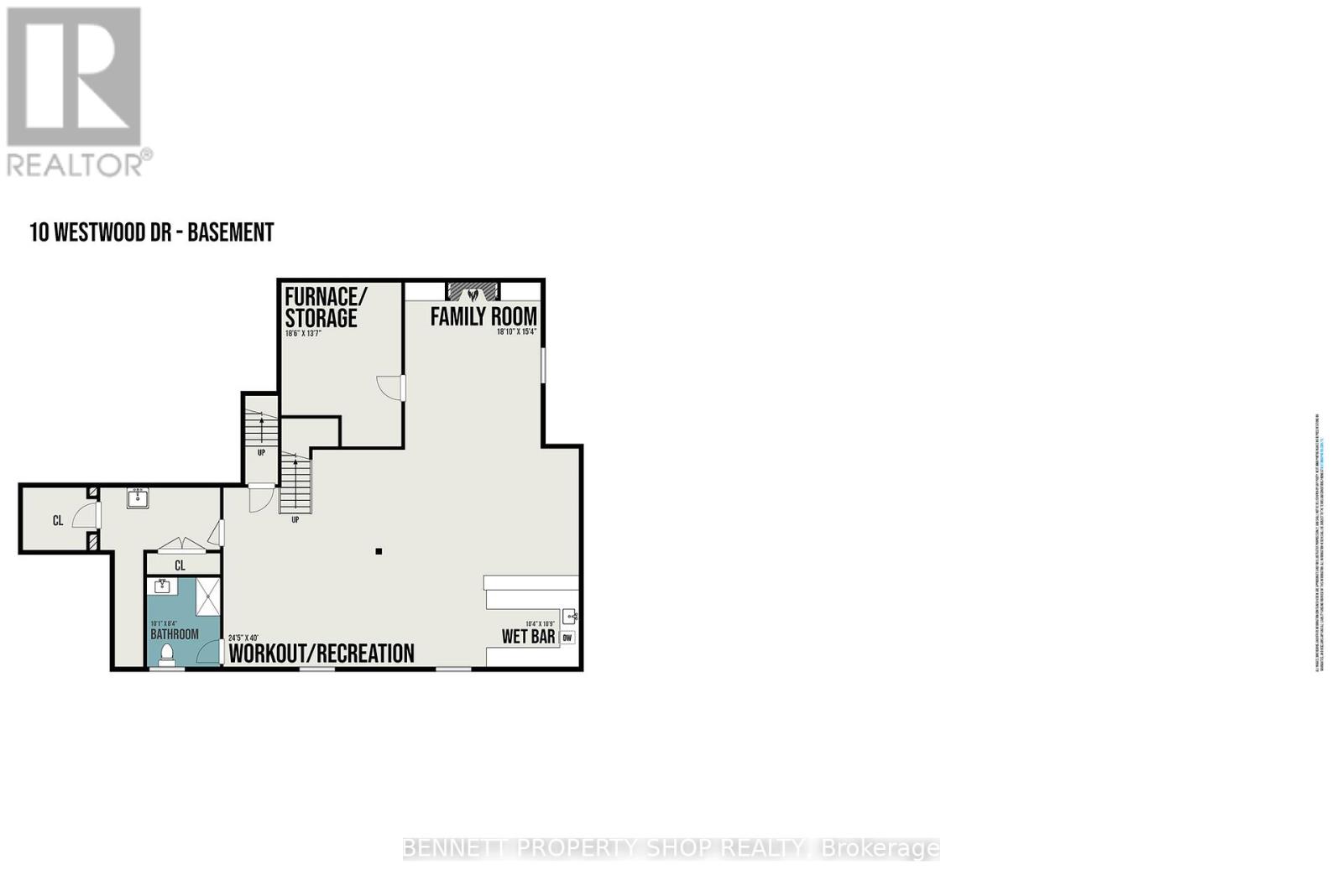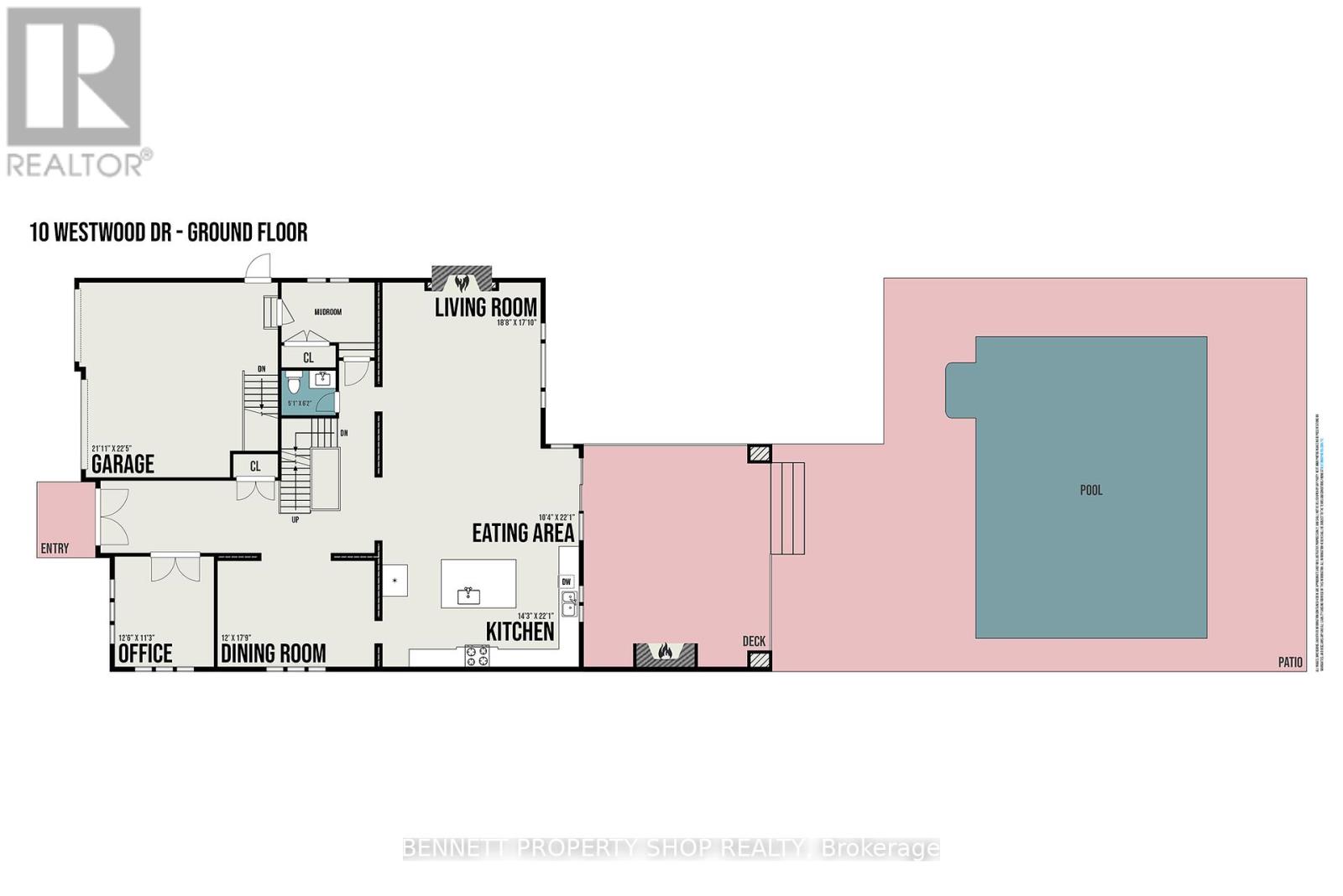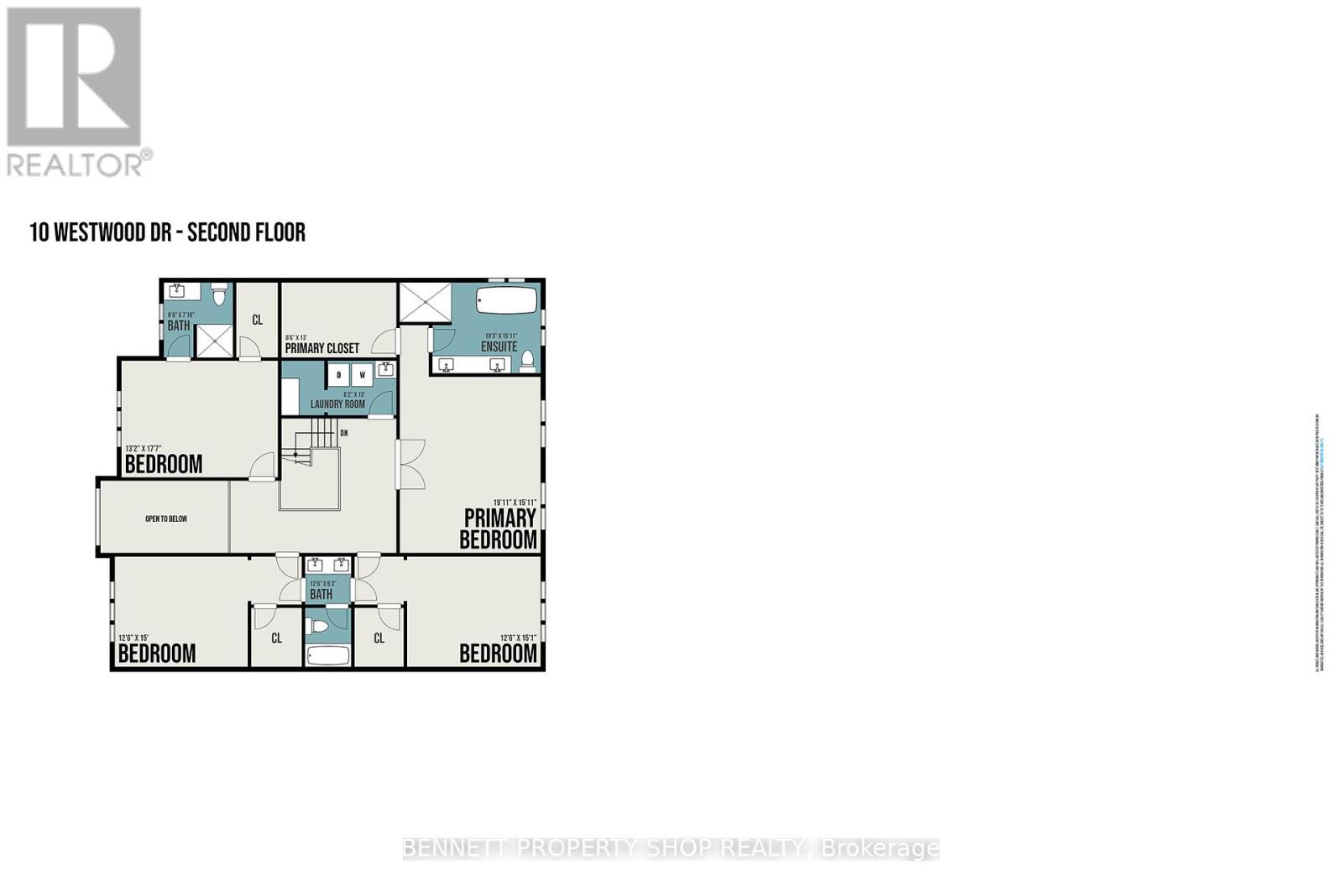4 Bedroom
5 Bathroom
3500 - 5000 sqft
Fireplace
Inground Pool
Central Air Conditioning
Forced Air
$2,198,000
NEW custom-built home here to IMPRESS, Welcome to 10 Westwood Dr! Exceptional architectural features & tasteful finishes, this home has it all: CATHEDRAL CEILINGS offer that WOW factor the moment you enter! Wide plank OAK floors, oversized marble tiles, stunning oversized Windows for max south exposure light, FMR & DR w/COFFERED ceilings, Quartz TV wall. Kitchen offers high-end appliances including 2 stoves, 2 sinks, & a 10ft LONG centre Island! Get the fam together & turn afternoons in your incredible OUTDOOR LOUNGE into wonderful memories! COVERED porch w/TV, gas FIREPLACE & hookups for BBQ ready to entertain ALL YEAR! Truly no expenses spared, INGND POOL w/SALTWTR system & heating, lavish interlock, fenced prvt bckyard! Owner's suite feels GRAND w/10ft ceilings, WIC & 5 pc ensuite w/jest & rain shower, soaker tub & DBL vanity. Bed 2 w/ensuite, bed 3 & 4 w/jack&jill bath. LWR level has MASSIVE rec space, best for game night! Craft a fabulous life in this magnificent family home! 24 hrs irrev. (id:49187)
Property Details
|
MLS® Number
|
X12397017 |
|
Property Type
|
Single Family |
|
Neigbourhood
|
Ryan Farm |
|
Community Name
|
7302 - Meadowlands/Crestview |
|
Features
|
Lane |
|
Parking Space Total
|
6 |
|
Pool Type
|
Inground Pool |
Building
|
Bathroom Total
|
5 |
|
Bedrooms Above Ground
|
4 |
|
Bedrooms Total
|
4 |
|
Amenities
|
Fireplace(s) |
|
Appliances
|
Dishwasher, Dryer, Oven, Stove, Washer, Refrigerator |
|
Basement Development
|
Finished |
|
Basement Type
|
Full (finished) |
|
Construction Style Attachment
|
Detached |
|
Cooling Type
|
Central Air Conditioning |
|
Exterior Finish
|
Brick |
|
Fireplace Present
|
Yes |
|
Foundation Type
|
Poured Concrete |
|
Half Bath Total
|
1 |
|
Heating Fuel
|
Natural Gas |
|
Heating Type
|
Forced Air |
|
Stories Total
|
2 |
|
Size Interior
|
3500 - 5000 Sqft |
|
Type
|
House |
|
Utility Water
|
Municipal Water |
Parking
Land
|
Acreage
|
No |
|
Size Depth
|
144 Ft |
|
Size Frontage
|
52 Ft ,6 In |
|
Size Irregular
|
52.5 X 144 Ft |
|
Size Total Text
|
52.5 X 144 Ft |
Rooms
| Level |
Type |
Length |
Width |
Dimensions |
|
Second Level |
Bathroom |
3.81 m |
1.6002 m |
3.81 m x 1.6002 m |
|
Second Level |
Bedroom 4 |
3.81 m |
4.5974 m |
3.81 m x 4.5974 m |
|
Second Level |
Laundry Room |
1.8796 m |
3.9624 m |
1.8796 m x 3.9624 m |
|
Second Level |
Primary Bedroom |
6.0706 m |
4.8514 m |
6.0706 m x 4.8514 m |
|
Second Level |
Bathroom |
3.1242 m |
4.8514 m |
3.1242 m x 4.8514 m |
|
Second Level |
Bedroom 2 |
4.0132 m |
5.3594 m |
4.0132 m x 5.3594 m |
|
Second Level |
Bedroom 3 |
3.81 m |
4.572 m |
3.81 m x 4.572 m |
|
Lower Level |
Family Room |
5.7404 m |
4.6736 m |
5.7404 m x 4.6736 m |
|
Lower Level |
Recreational, Games Room |
7.4422 m |
12.192 m |
7.4422 m x 12.192 m |
|
Lower Level |
Bathroom |
3.0734 m |
2.54 m |
3.0734 m x 2.54 m |
|
Lower Level |
Utility Room |
5.6388 m |
4.1402 m |
5.6388 m x 4.1402 m |
|
Main Level |
Office |
3.81 m |
3.429 m |
3.81 m x 3.429 m |
|
Main Level |
Dining Room |
3.6576 m |
5.4102 m |
3.6576 m x 5.4102 m |
|
Main Level |
Kitchen |
4.3434 m |
6.731 m |
4.3434 m x 6.731 m |
|
Main Level |
Eating Area |
3.1496 m |
6.731 m |
3.1496 m x 6.731 m |
|
Main Level |
Living Room |
5.6896 m |
5.4356 m |
5.6896 m x 5.4356 m |
https://www.realtor.ca/real-estate/28848172/10-westwood-drive-ottawa-7302-meadowlandscrestview

