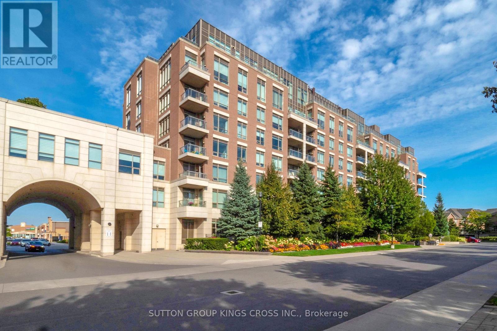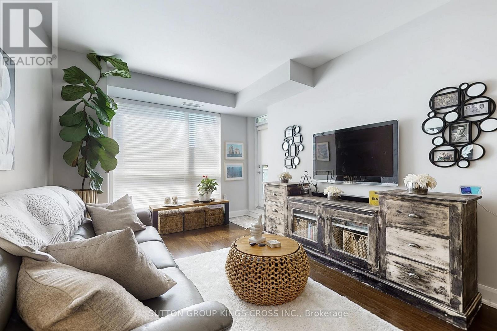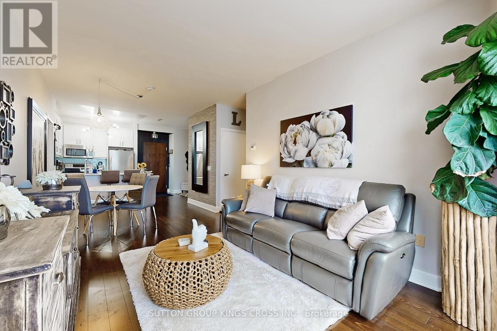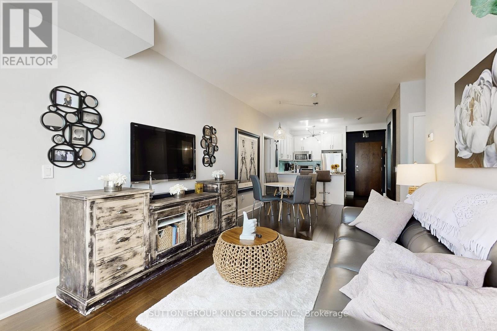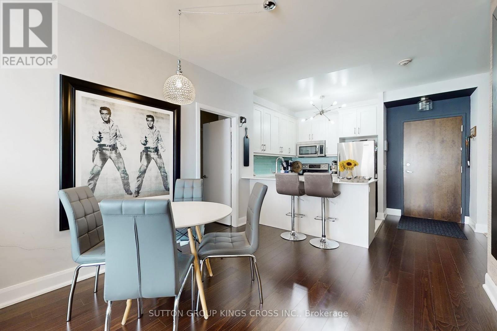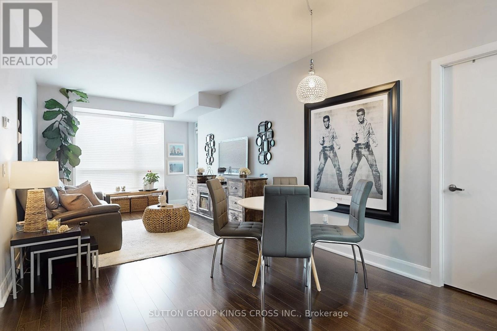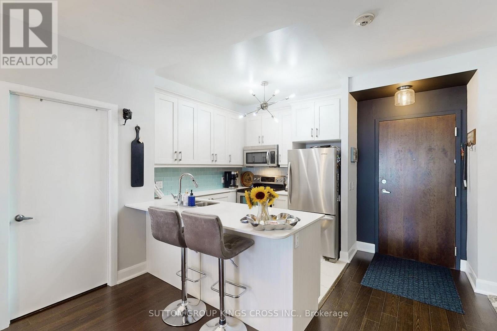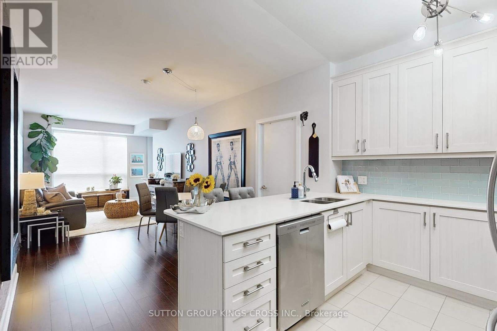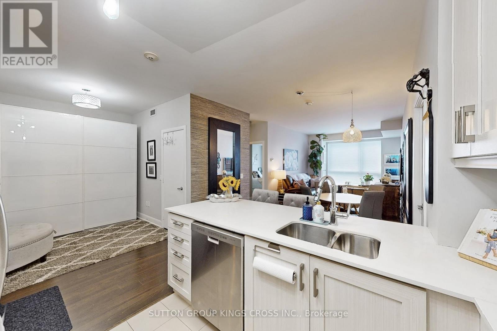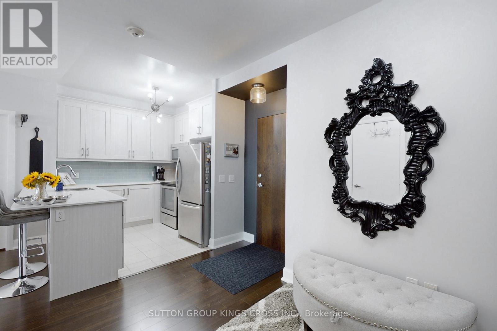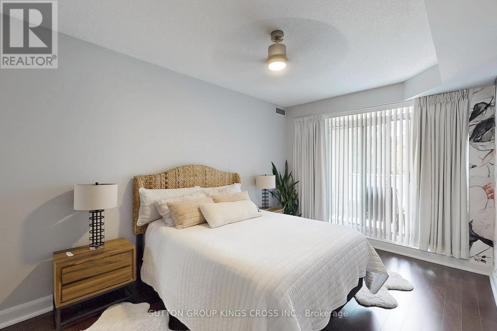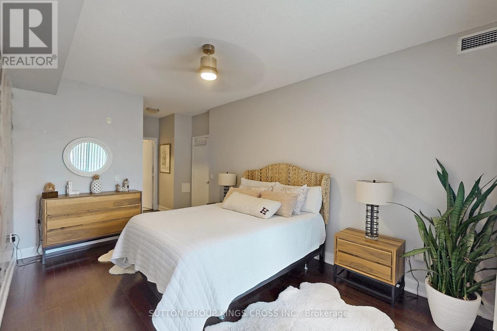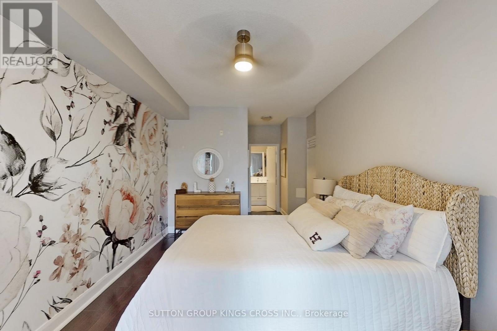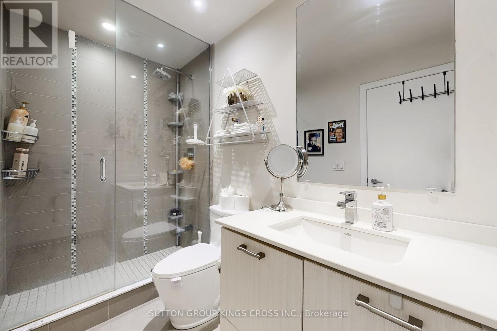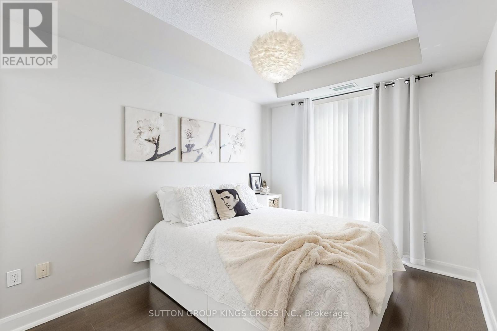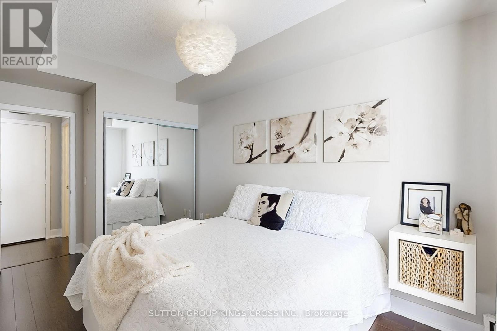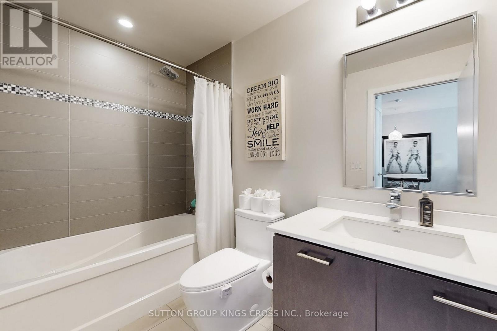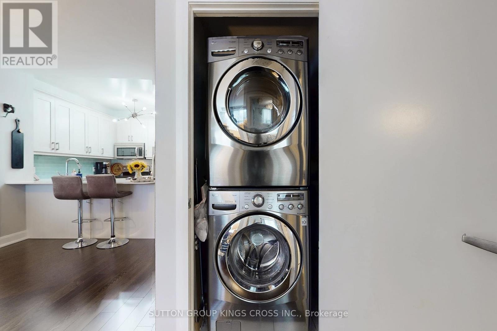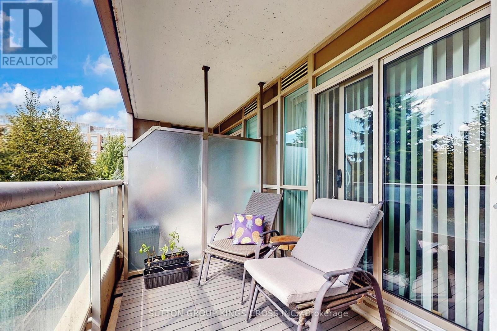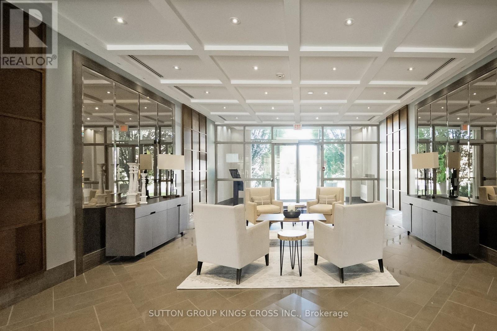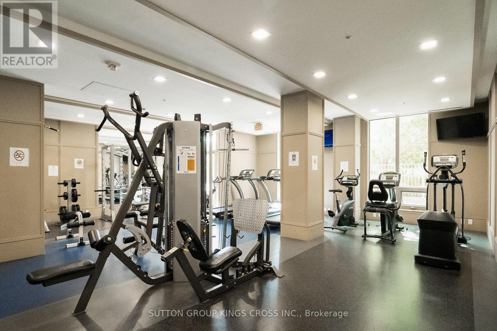201 - 2470 Prince Michael Drive Oakville (Jc Joshua Creek), Ontario L6H 0G9
$828,888Maintenance, Heat, Water, Common Area Maintenance
$884.16 Monthly
Maintenance, Heat, Water, Common Area Maintenance
$884.16 MonthlyWelcome to this sun-filled and stylish 2-bedroom plus den condo in the sought-after Emporium at Joshua Creek! This thoughtfully designed suite features a neutral split-bedroom layout for privacy, soaring ceilings, and a chef-inspired kitchen with stainless steel KitchenAid appliances, quartz countertops, and a chic glass tile backsplash. The neutral décor is complemented by two walkouts to a spacious western-facing balcony, perfect for morning coffee or evening relaxation. The primary retreat offers a walk-in closet and a spa-like ensuite with a sleek glass walk-in shower. Enjoy resort-style amenities including a fitness centre, pool, saunas, party room, 24-hour concierge, guest suite rental, and more. All this in an unbeatable location just steps from grocery stores, cafés, and restaurants. (id:49187)
Property Details
| MLS® Number | W12396679 |
| Property Type | Single Family |
| Community Name | 1009 - JC Joshua Creek |
| Community Features | Pet Restrictions |
| Features | Elevator, Balcony, Carpet Free, In Suite Laundry |
| Parking Space Total | 1 |
| Pool Type | Indoor Pool |
Building
| Bathroom Total | 2 |
| Bedrooms Above Ground | 2 |
| Bedrooms Total | 2 |
| Age | 11 To 15 Years |
| Amenities | Security/concierge, Exercise Centre, Storage - Locker |
| Appliances | Dishwasher, Dryer, Microwave, Stove, Washer, Window Coverings, Refrigerator |
| Cooling Type | Central Air Conditioning |
| Exterior Finish | Brick, Aluminum Siding |
| Flooring Type | Ceramic |
| Heating Fuel | Natural Gas |
| Heating Type | Forced Air |
| Size Interior | 900 - 999 Sqft |
| Type | Apartment |
Parking
| Underground | |
| Garage |
Land
| Acreage | No |
Rooms
| Level | Type | Length | Width | Dimensions |
|---|---|---|---|---|
| Main Level | Kitchen | 2.87 m | 2.69 m | 2.87 m x 2.69 m |
| Main Level | Den | 4.04 m | 2.95 m | 4.04 m x 2.95 m |
| Main Level | Dining Room | 3.18 m | 2.97 m | 3.18 m x 2.97 m |
| Main Level | Living Room | 4.34 m | 3.3 m | 4.34 m x 3.3 m |
| Main Level | Bedroom | 6.81 m | 3.18 m | 6.81 m x 3.18 m |
| Main Level | Bathroom | 2.82 m | 1.52 m | 2.82 m x 1.52 m |
| Main Level | Other | 1.88 m | 1.63 m | 1.88 m x 1.63 m |
| Main Level | Bedroom 2 | 4.24 m | 2.82 m | 4.24 m x 2.82 m |
| Main Level | Bathroom | 2.79 m | 1.52 m | 2.79 m x 1.52 m |

