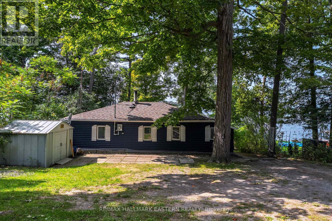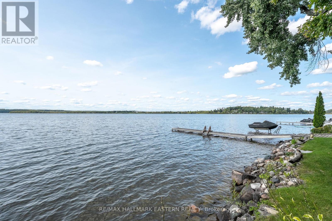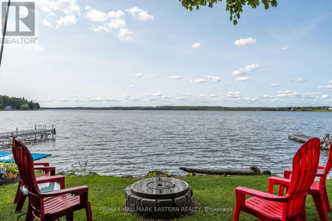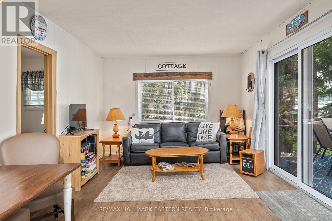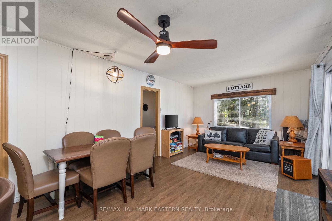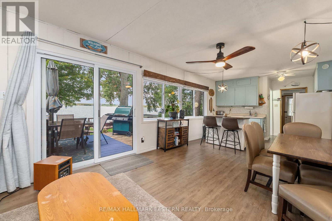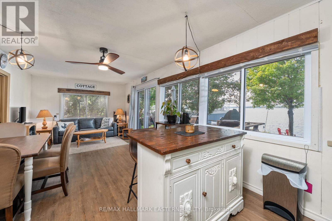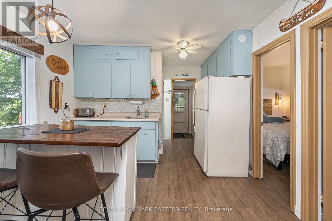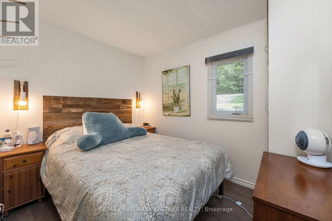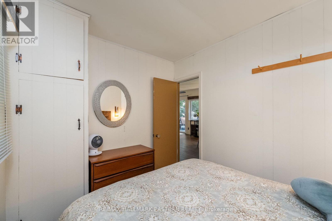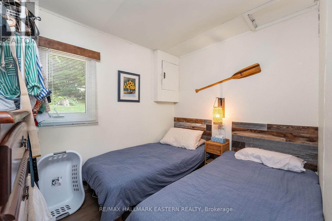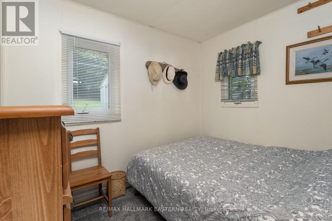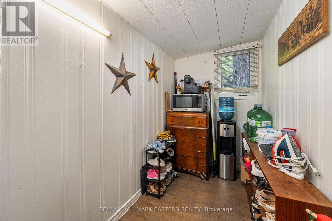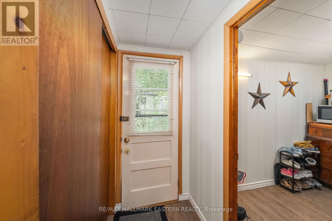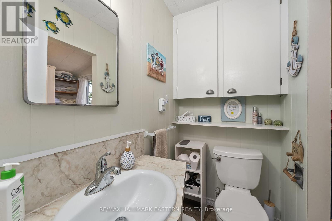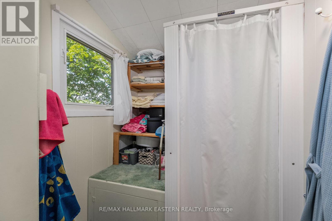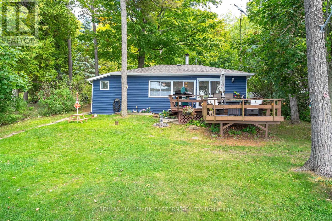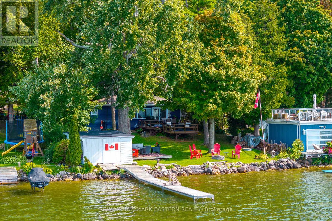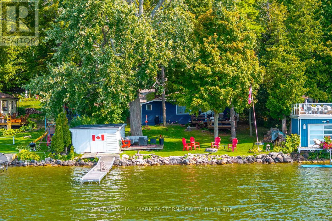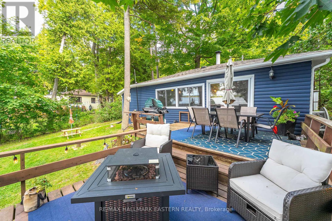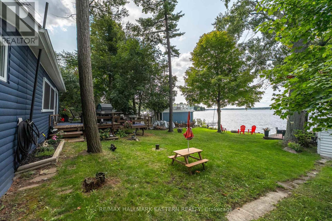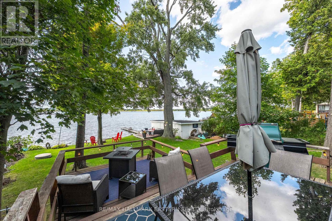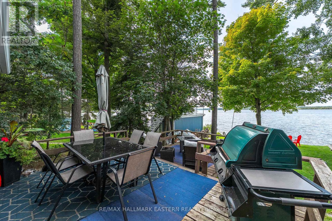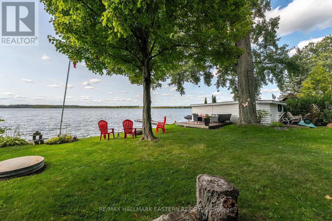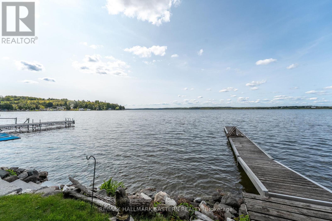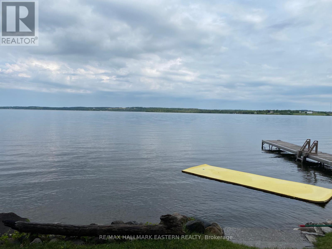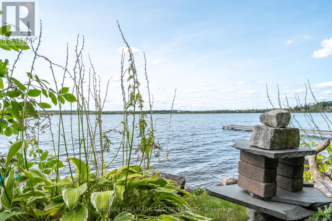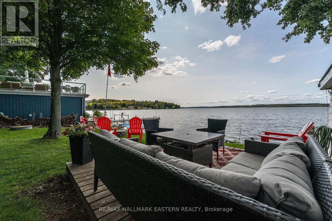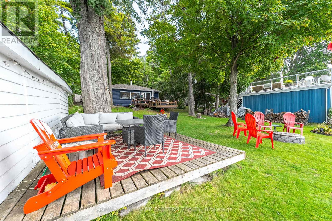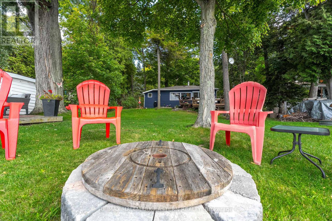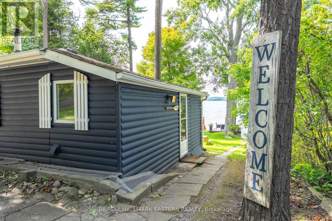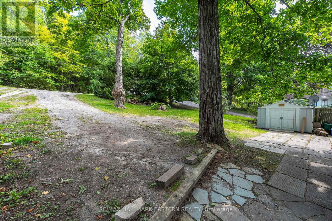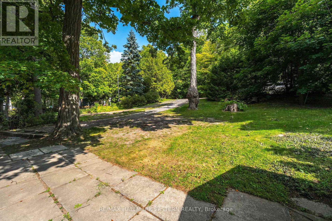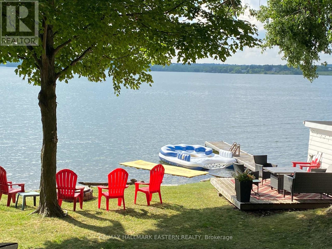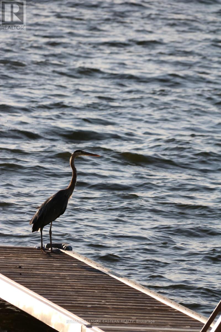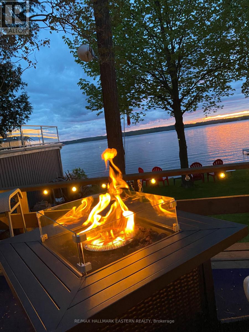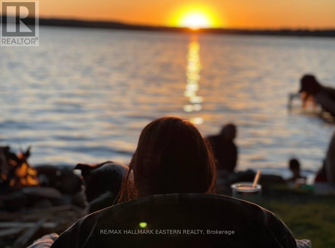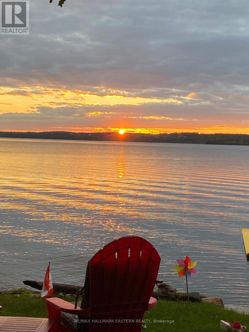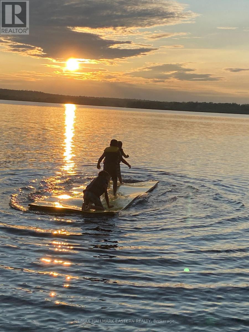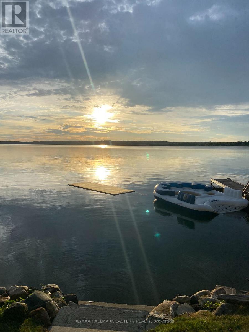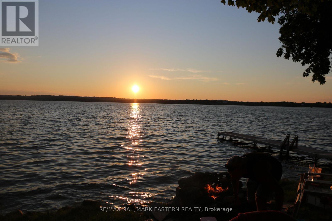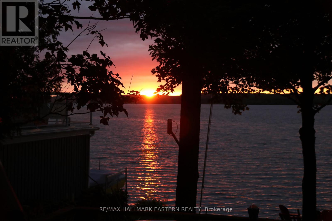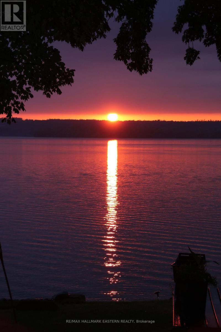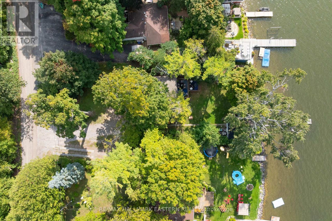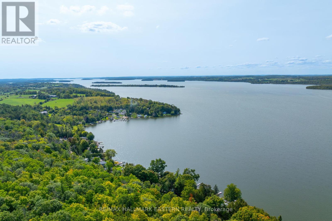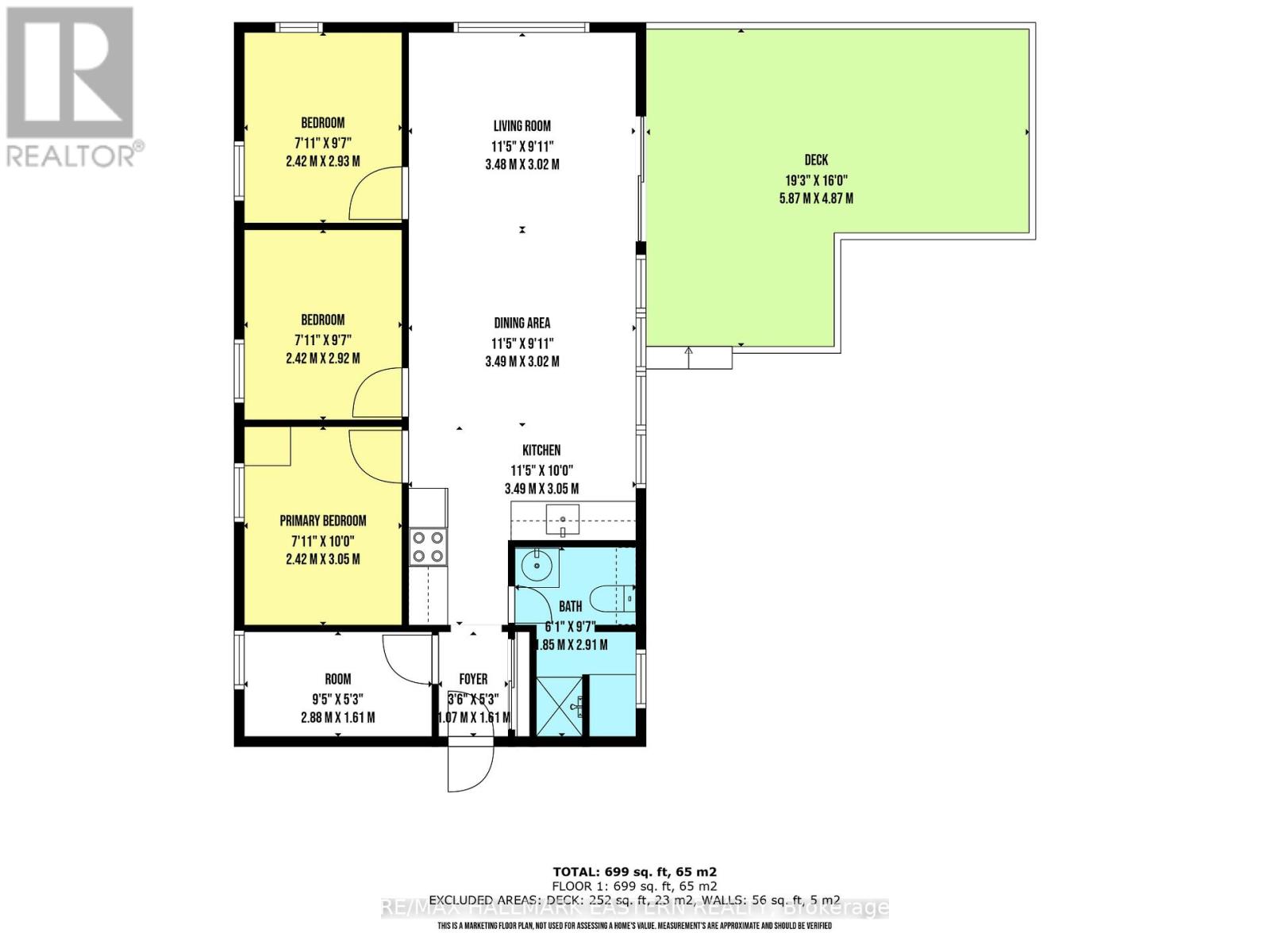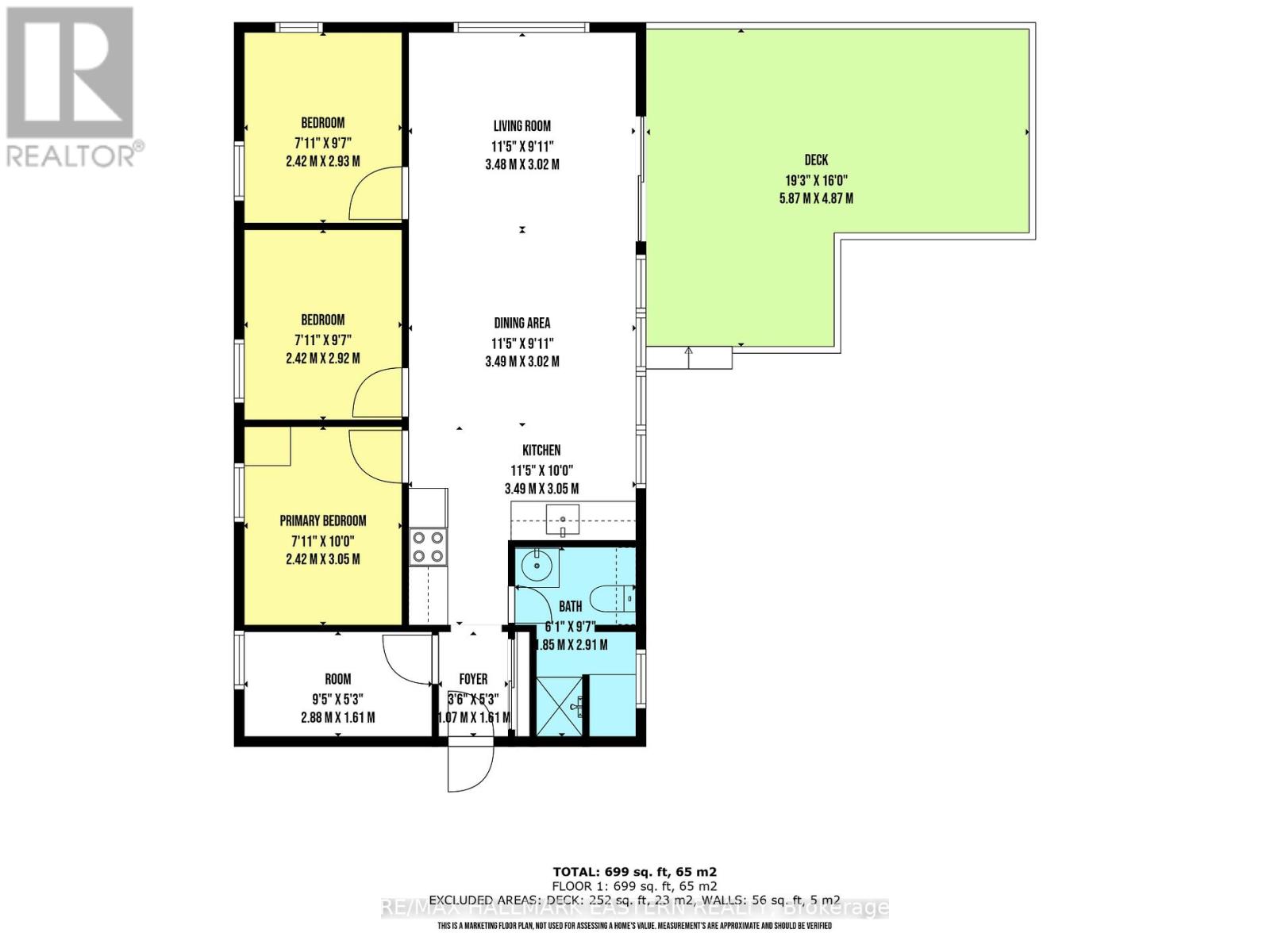519.240.3380
stacey@makeamove.ca
134 - 362 7th Line Road Alnwick/haldimand, Ontario K0K 2X0
3 Bedroom
1 Bathroom
0 - 699 sqft
Bungalow
Other
Waterfront
$629,900
Your last chance to enjoy autumn at the lake! This charming three-season, 3 bedroom waterfront cottage on Rice Lake's south shore is neat, clean, and ready to enjoy. The level lot with swimmable waterfront makes it ideal for both relaxation and recreation. Unwind on the two-tiered deck as the leaves change colour, gather for cozy bonfires by the shore, or listen to the loons at sunset. Whether it's fishing, water sports, or simply a quiet weekend escape, this cottage offers it all. Turn-key and move-in ready. Act fast to make this your fall getaway. (id:49187)
Open House
This property has open houses!
September
14
Sunday
Starts at:
12:30 pm
Ends at:2:00 pm
Property Details
| MLS® Number | X12396820 |
| Property Type | Single Family |
| Community Name | Rural Alnwick/Haldimand |
| Easement | Unknown |
| Parking Space Total | 4 |
| Structure | Boathouse |
| View Type | Lake View, Direct Water View, Unobstructed Water View |
| Water Front Name | Rice Lake |
| Water Front Type | Waterfront |
Building
| Bathroom Total | 1 |
| Bedrooms Above Ground | 3 |
| Bedrooms Total | 3 |
| Age | 51 To 99 Years |
| Appliances | Stove, Refrigerator |
| Architectural Style | Bungalow |
| Construction Style Attachment | Detached |
| Exterior Finish | Wood |
| Fire Protection | Smoke Detectors |
| Foundation Type | Wood/piers |
| Heating Type | Other |
| Stories Total | 1 |
| Size Interior | 0 - 699 Sqft |
| Type | House |
| Utility Water | Dug Well |
Parking
| No Garage |
Land
| Access Type | Private Docking |
| Acreage | No |
| Sewer | Holding Tank |
| Size Depth | 171 Ft |
| Size Frontage | 65 Ft |
| Size Irregular | 65 X 171 Ft |
| Size Total Text | 65 X 171 Ft |
| Zoning Description | Sr |
Rooms
| Level | Type | Length | Width | Dimensions |
|---|---|---|---|---|
| Main Level | Kitchen | 3.49 m | 3.05 m | 3.49 m x 3.05 m |
| Main Level | Dining Room | 3.49 m | 3.02 m | 3.49 m x 3.02 m |
| Main Level | Living Room | 3.48 m | 3.02 m | 3.48 m x 3.02 m |
| Main Level | Primary Bedroom | 3.05 m | 2.42 m | 3.05 m x 2.42 m |
| Main Level | Bedroom 2 | 2.92 m | 2.42 m | 2.92 m x 2.42 m |
| Main Level | Bedroom 3 | 2.93 m | 2.42 m | 2.93 m x 2.42 m |
| Main Level | Laundry Room | 2.88 m | 1.61 m | 2.88 m x 1.61 m |
| Main Level | Bathroom | 2.91 m | 1.85 m | 2.91 m x 1.85 m |
Utilities
| Electricity | Installed |

