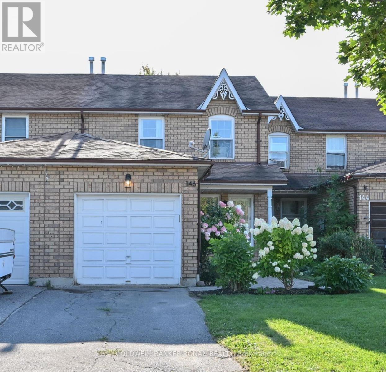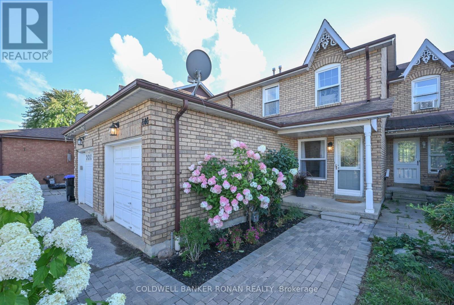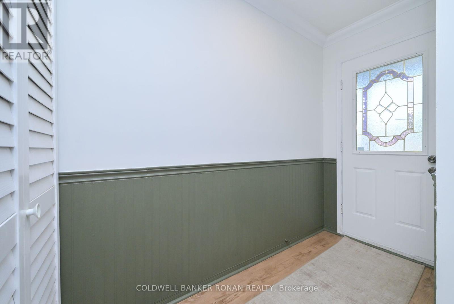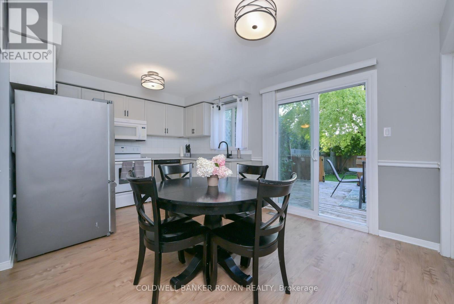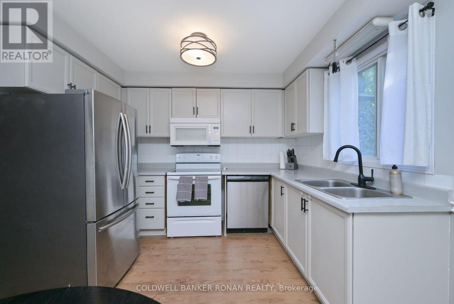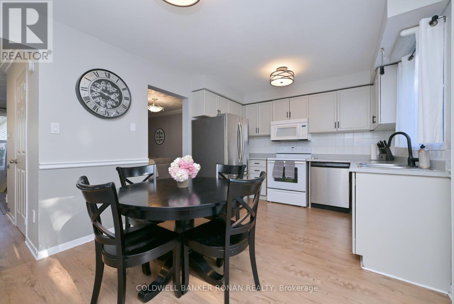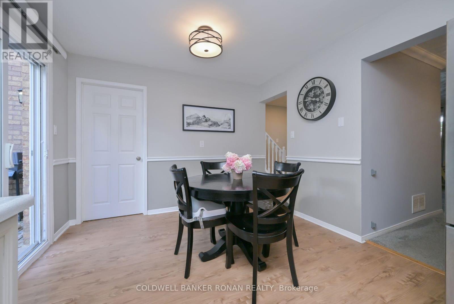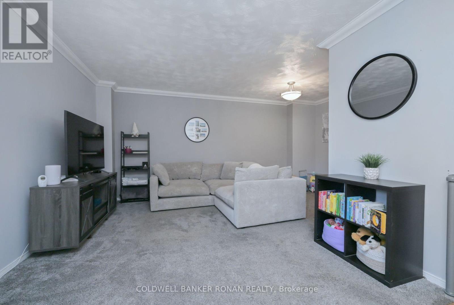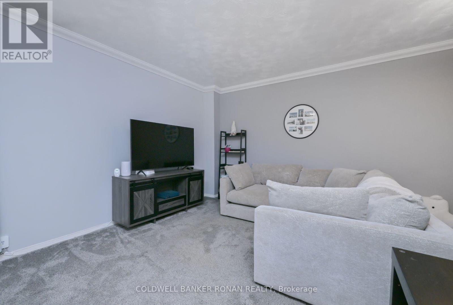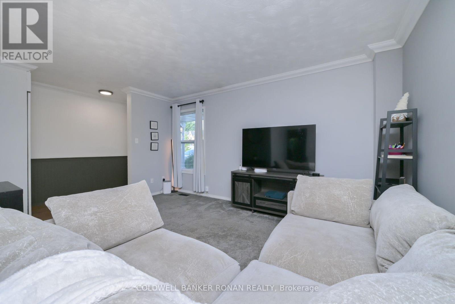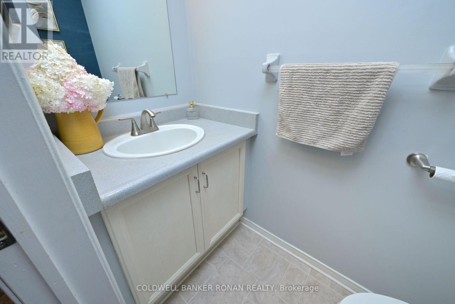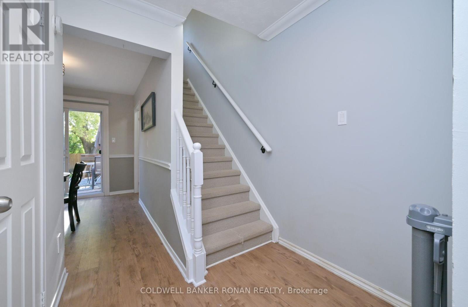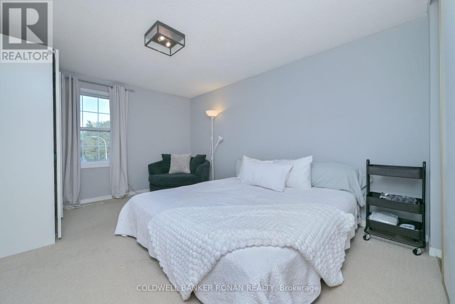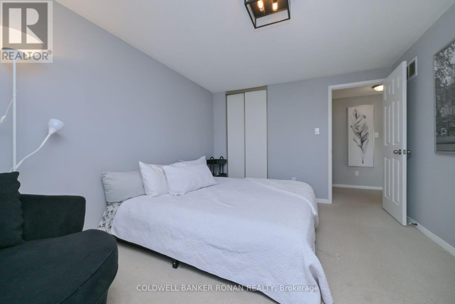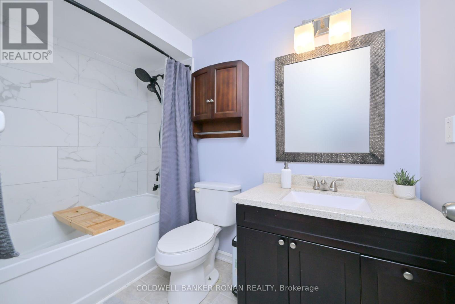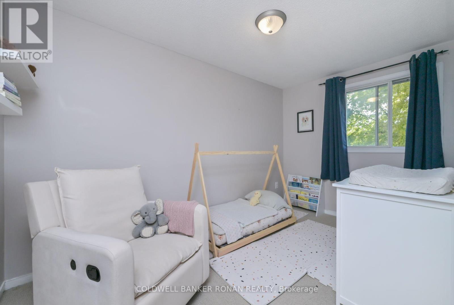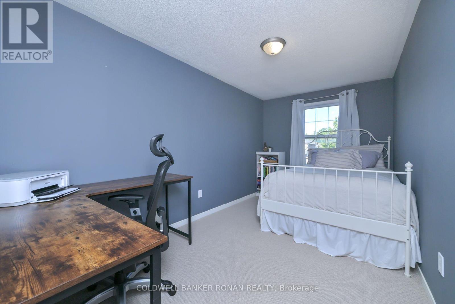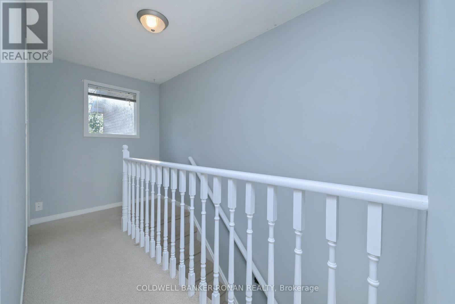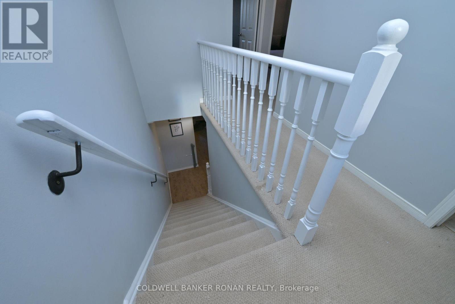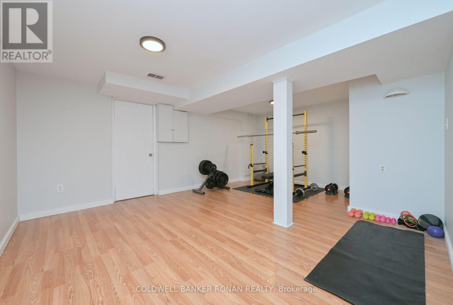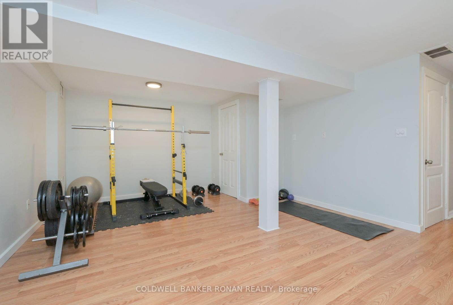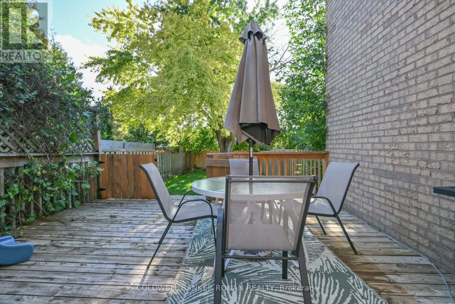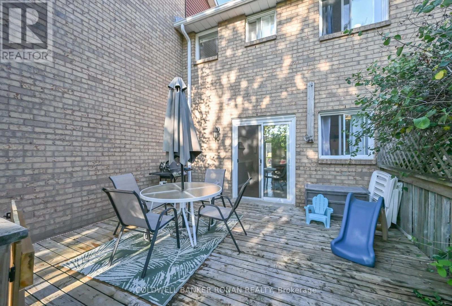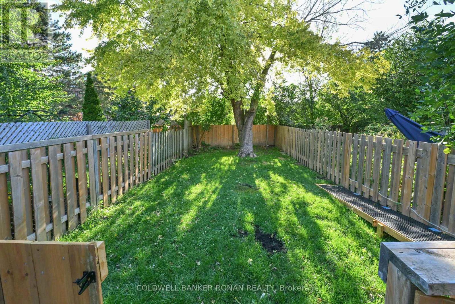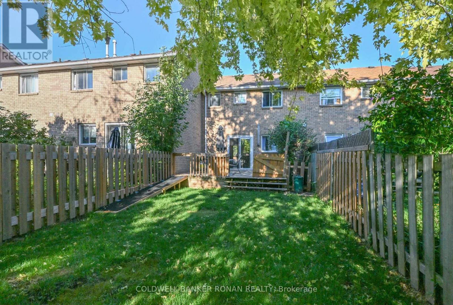3 Bedroom
3 Bathroom
1100 - 1500 sqft
Central Air Conditioning
Forced Air
$649,900
Welcome To 146 Heydon Avenue, Alliston. This Completely Move-In Ready, Freehold Townhome Sits In A Wonderful Family Neighbourhood Conveniently Located In The Heart Of Alliston. It Is Perfectly Situated Within Walking Distance To Schools, Parks, Shopping And Amenities. The Main Level Hosts A Eat-In Kitchen With Stainless Steel Appliances, And A Walk-Out From The Kitchen Opens To The Back Deck, Patio And Fully Fenced Yard For Outdoor Enjoyment. A Bright Living Room Space And A Main Floor 2 Piece Bathroom. All 3 Bedrooms On The Upper Level Are Good Sized, Including A Large Primary, And A Recently Renovated 4 Piece Bathroom. The Lower Level Is Finished For Added Living Space With A Rec Room and Area Suitable For Desk Space For Remote Work Station. A Great Opportunity For First Time Buyers, Someone Looking To Downsize Or Investor. (id:49187)
Property Details
|
MLS® Number
|
N12396514 |
|
Property Type
|
Single Family |
|
Community Name
|
Alliston |
|
Features
|
Lighting |
|
Parking Space Total
|
3 |
|
Structure
|
Deck |
Building
|
Bathroom Total
|
3 |
|
Bedrooms Above Ground
|
3 |
|
Bedrooms Total
|
3 |
|
Age
|
31 To 50 Years |
|
Basement Development
|
Finished |
|
Basement Type
|
Full (finished) |
|
Construction Style Attachment
|
Attached |
|
Cooling Type
|
Central Air Conditioning |
|
Exterior Finish
|
Brick |
|
Flooring Type
|
Laminate, Carpeted |
|
Foundation Type
|
Poured Concrete |
|
Half Bath Total
|
2 |
|
Heating Fuel
|
Natural Gas |
|
Heating Type
|
Forced Air |
|
Stories Total
|
2 |
|
Size Interior
|
1100 - 1500 Sqft |
|
Type
|
Row / Townhouse |
|
Utility Water
|
Municipal Water |
Parking
Land
|
Acreage
|
No |
|
Sewer
|
Septic System |
|
Size Depth
|
131 Ft ,7 In |
|
Size Frontage
|
20 Ft ,6 In |
|
Size Irregular
|
20.5 X 131.6 Ft |
|
Size Total Text
|
20.5 X 131.6 Ft |
Rooms
| Level |
Type |
Length |
Width |
Dimensions |
|
Basement |
Recreational, Games Room |
4.3 m |
5.6 m |
4.3 m x 5.6 m |
|
Basement |
Office |
1.45 m |
2.47 m |
1.45 m x 2.47 m |
|
Main Level |
Kitchen |
4.8 m |
3.2 m |
4.8 m x 3.2 m |
|
Main Level |
Living Room |
5.36 m |
3.84 m |
5.36 m x 3.84 m |
|
Upper Level |
Primary Bedroom |
3.2 m |
4.1 m |
3.2 m x 4.1 m |
|
Upper Level |
Bedroom 2 |
4.4 m |
2.4 m |
4.4 m x 2.4 m |
|
Upper Level |
Bedroom 3 |
3.6 m |
2.2 m |
3.6 m x 2.2 m |
https://www.realtor.ca/real-estate/28847602/146-heydon-avenue-new-tecumseth-alliston-alliston

