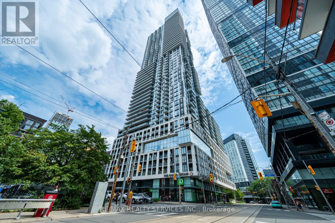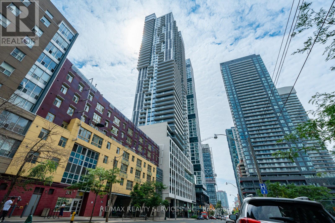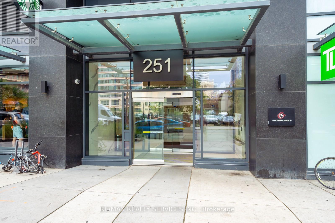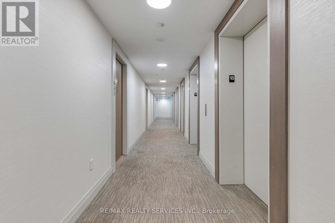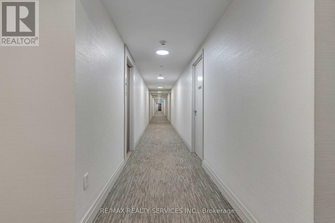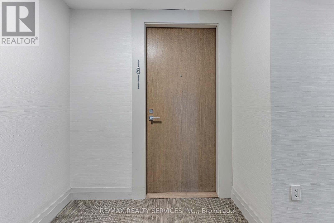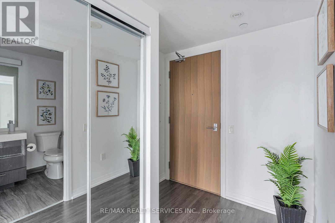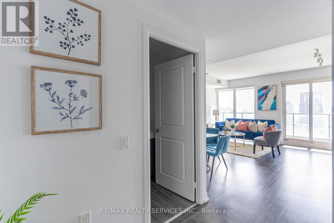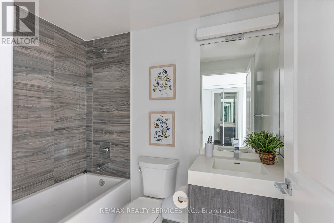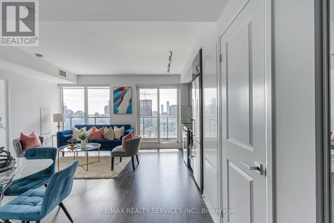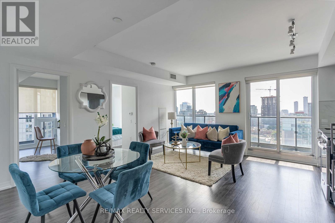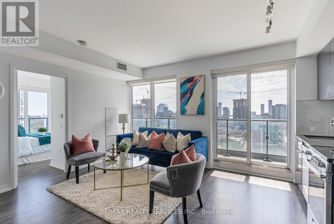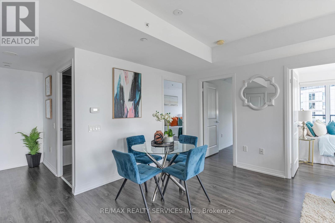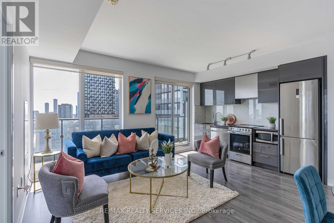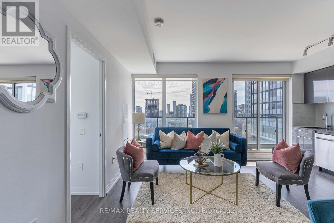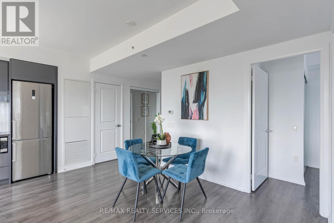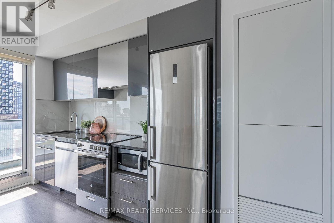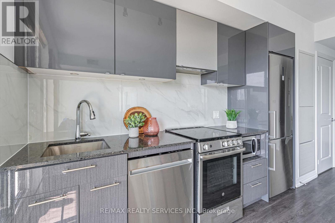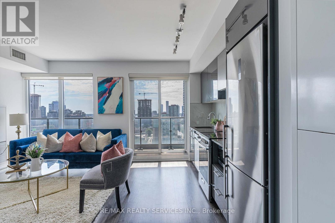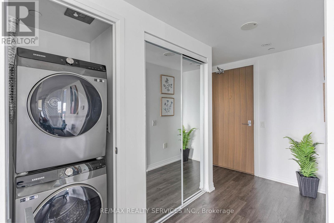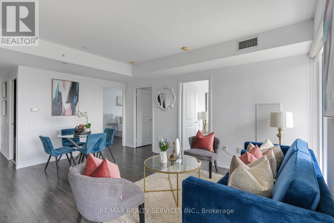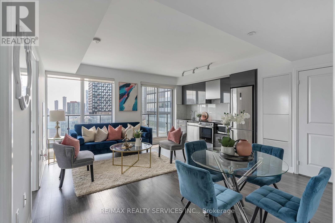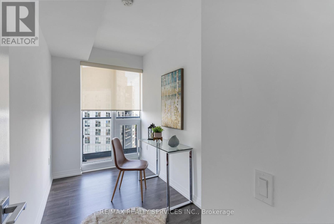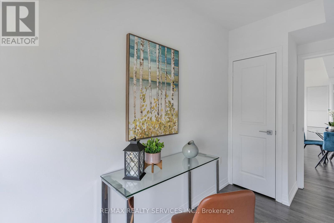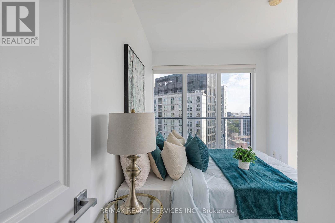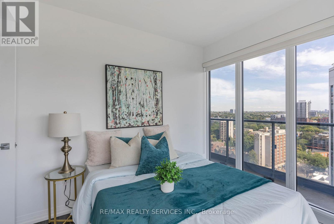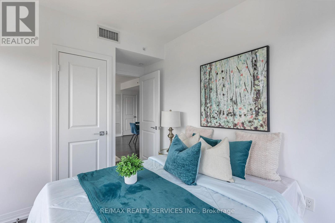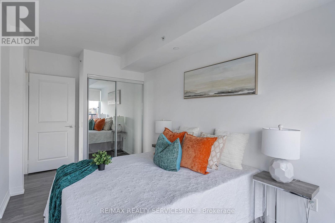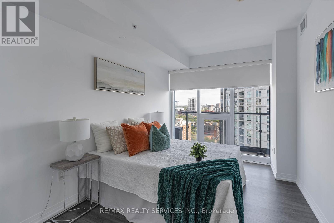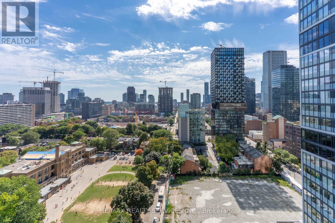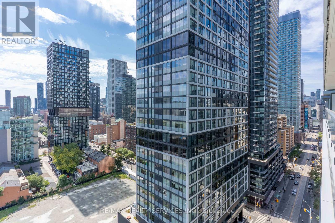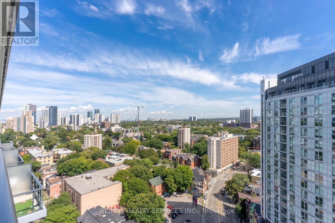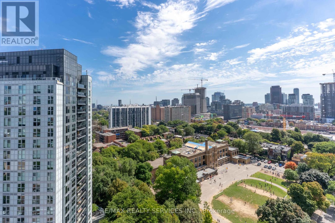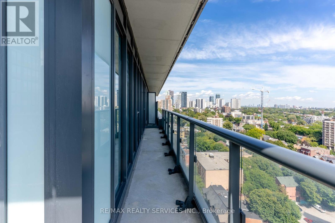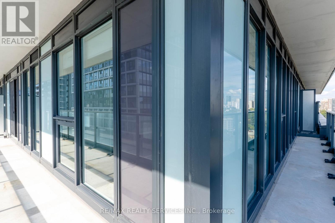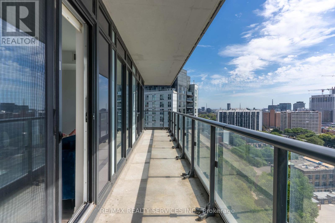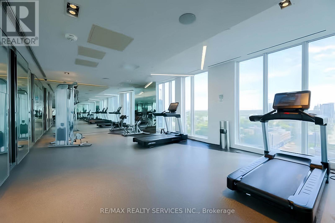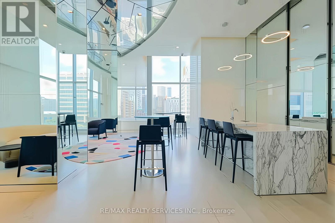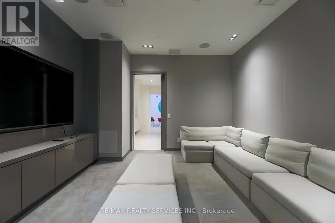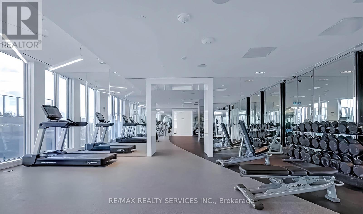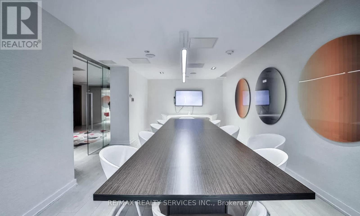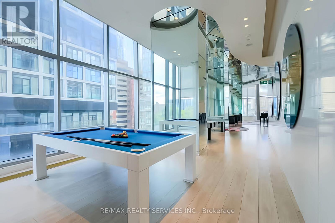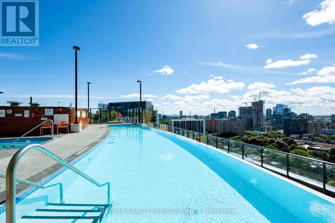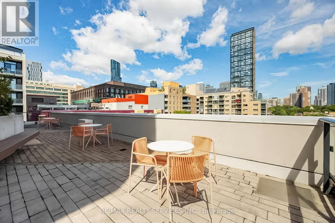519.240.3380
stacey@makeamove.ca
251 Jarvis Street Toronto (Church-Yonge Corridor), Ontario M5B 0C3
3 Bedroom
1 Bathroom
700 - 799 sqft
Indoor Pool
Central Air Conditioning
Forced Air
$784,900Maintenance, Common Area Maintenance, Insurance, Parking
$845.17 Monthly
Maintenance, Common Area Maintenance, Insurance, Parking
$845.17 MonthlyAmazing 3 Bedroom Corner Unit in the Heart of Downtown Toronto! Freshly Painted! New Backsplash! Open Concept, Bright Living/Dining Room, Kitchen w/Stainless Steel Appliance, Backsplash, Walk-out to rap around Balcony & Beautiful City Views! Great Opportunity for First Time Home Buyers/Investors. Functional layout. Ensuite Laundry. Starbucks & TD Bank on the Ground Floor, Steps to Eaton Centre, Dundas Square, Schools (Ryerson, UofT, George Brown), Restaurants, TTC Subway & so much more! Building Amenities include : Pool , roof top Sky Lounge, Gym, Outdoor Gardens with a dog walking area. Large shared office, WIFI in Common Areas, party Room and 24 hrs Concierge. (id:49187)
Property Details
| MLS® Number | C12396467 |
| Property Type | Single Family |
| Neigbourhood | Toronto Centre |
| Community Name | Church-Yonge Corridor |
| Community Features | Pet Restrictions |
| Features | Balcony |
| Parking Space Total | 1 |
| Pool Type | Indoor Pool |
Building
| Bathroom Total | 1 |
| Bedrooms Above Ground | 3 |
| Bedrooms Total | 3 |
| Age | 0 To 5 Years |
| Amenities | Security/concierge, Exercise Centre, Party Room, Visitor Parking, Storage - Locker |
| Appliances | Window Coverings |
| Cooling Type | Central Air Conditioning |
| Exterior Finish | Concrete |
| Flooring Type | Laminate |
| Heating Fuel | Natural Gas |
| Heating Type | Forced Air |
| Size Interior | 700 - 799 Sqft |
| Type | Apartment |
Parking
| Underground | |
| No Garage |
Land
| Acreage | No |
Rooms
| Level | Type | Length | Width | Dimensions |
|---|---|---|---|---|
| Flat | Living Room | 4.91 m | 4.27 m | 4.91 m x 4.27 m |
| Flat | Dining Room | 4.91 m | 4.27 m | 4.91 m x 4.27 m |
| Flat | Kitchen | 4.91 m | 4.27 m | 4.91 m x 4.27 m |
| Flat | Primary Bedroom | 4.02 m | 2.74 m | 4.02 m x 2.74 m |
| Flat | Bedroom 2 | 2.78 m | 2.74 m | 2.78 m x 2.74 m |
| Flat | Bedroom 3 | 3.72 m | 1.86 m | 3.72 m x 1.86 m |

