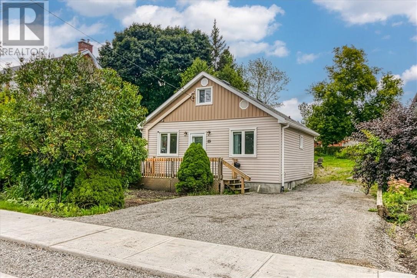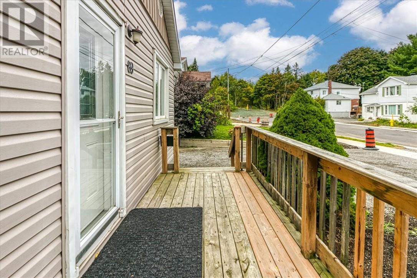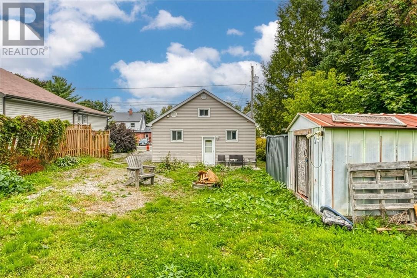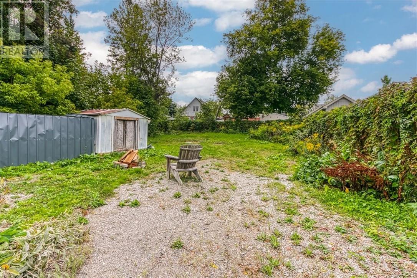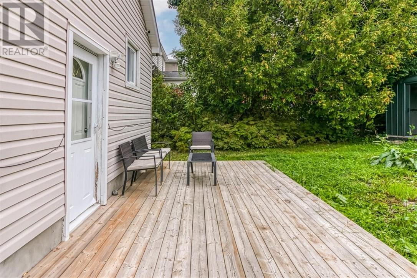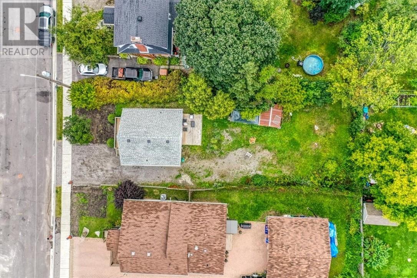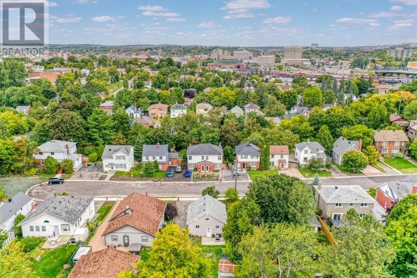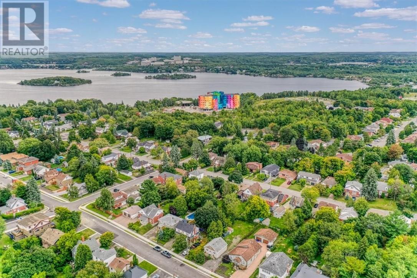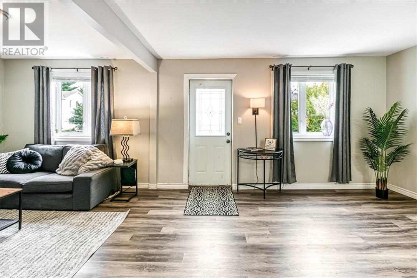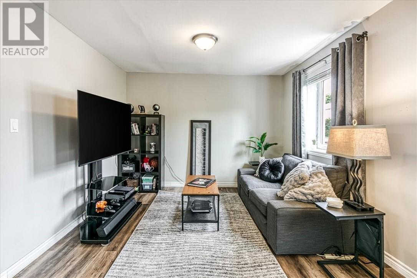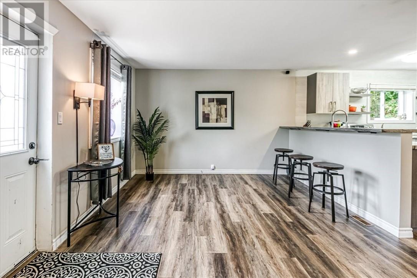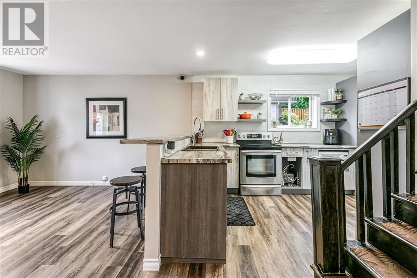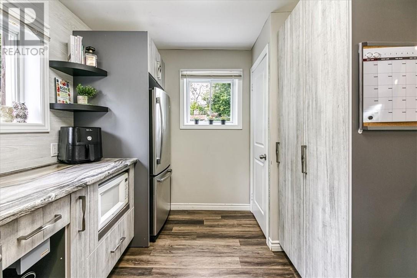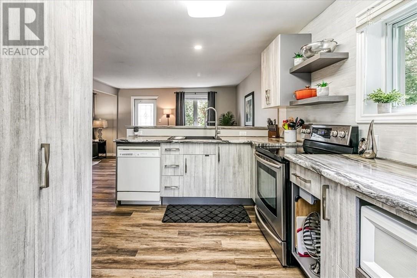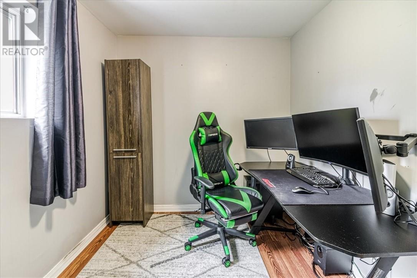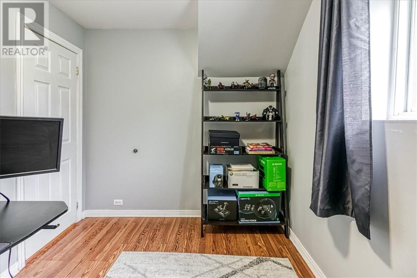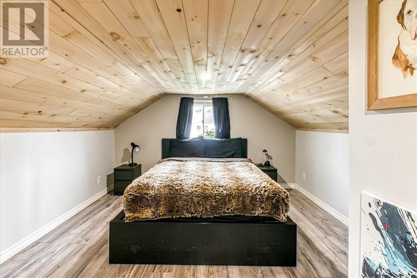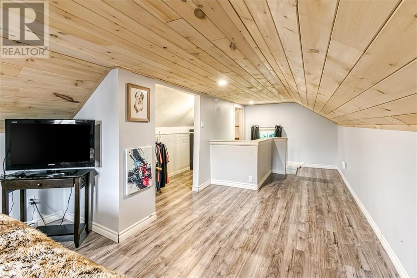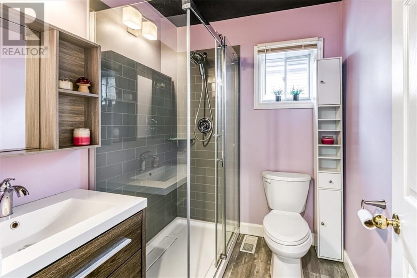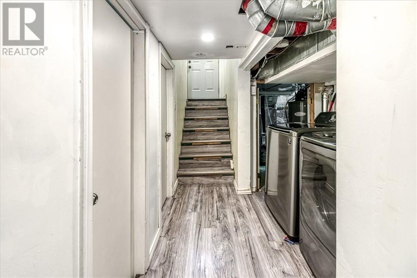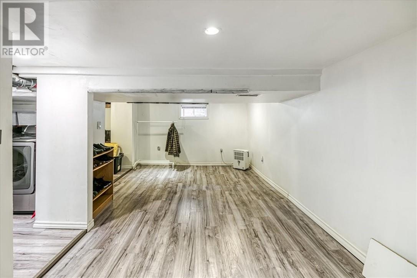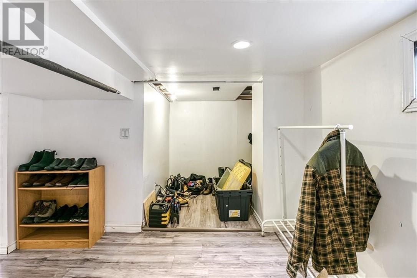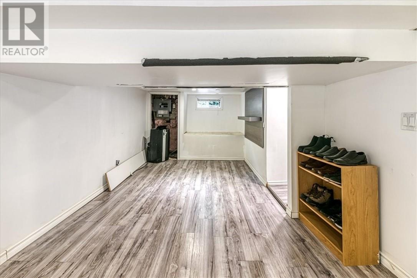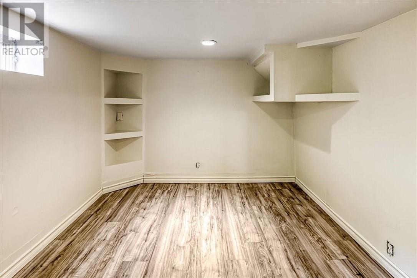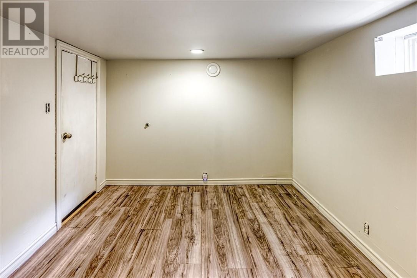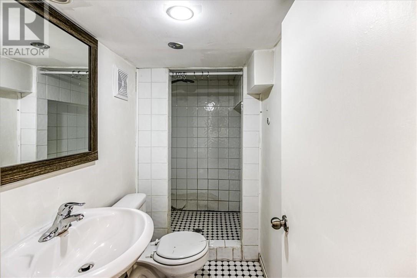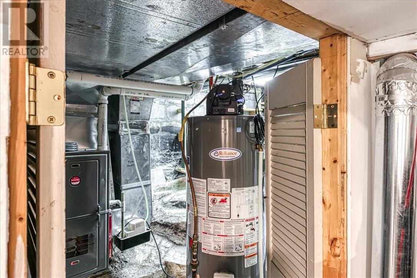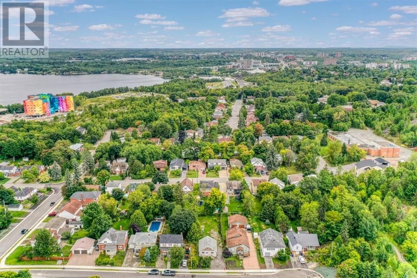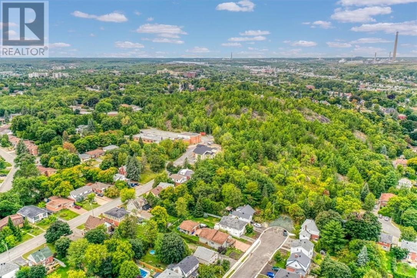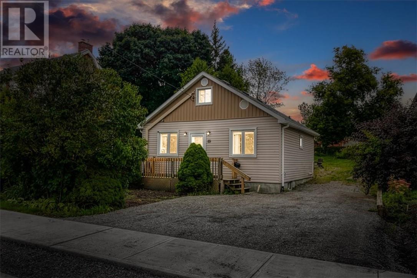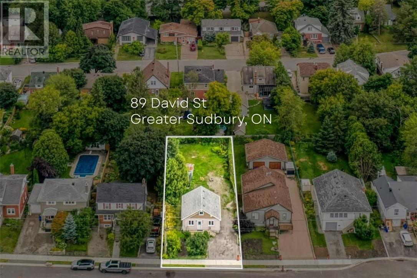3 Bedroom
2 Bathroom
2 Level
High-Efficiency Furnace
$369,900
This beautiful 2+1 bedroom, 2 bathroom home is perfectly nestled on a quiet, dead-end street in the desirable sought-after hospital area. Minutes away from Bell Park, Downtown and public transportation, this home features a spacious and peaceful backyard. It's the ideal balance of tranquility and convenience. The main floor is well appointed with a stylish open concept eat-in kitchen, dining room and living room. This level also has a bedroom and 3 piece updated bathroom. Upstairs you'll find a large loft style master bedroom with new flooring. Downstairs has been newly renovated with paint and flooring. Here, you'll find another bedroom, 3 piece bathroom and a large rec room, with some storage space. Weeping tiles (2021), Furnace (2024). This home is easy and a pleasure to show. Don't delay, book your showing today! (id:49187)
Property Details
|
MLS® Number
|
2124671 |
|
Property Type
|
Single Family |
|
Neigbourhood
|
Sudbury |
|
Equipment Type
|
None |
|
Rental Equipment Type
|
None |
|
Road Type
|
Paved Road |
Building
|
Bathroom Total
|
2 |
|
Bedrooms Total
|
3 |
|
Architectural Style
|
2 Level |
|
Basement Type
|
Partial |
|
Exterior Finish
|
Vinyl Siding |
|
Flooring Type
|
Laminate, Tile, Vinyl |
|
Foundation Type
|
Block, Concrete |
|
Heating Type
|
High-efficiency Furnace |
|
Roof Material
|
Asphalt Shingle |
|
Roof Style
|
Unknown |
|
Stories Total
|
2 |
|
Type
|
House |
|
Utility Water
|
Municipal Water |
Parking
Land
|
Acreage
|
No |
|
Sewer
|
Municipal Sewage System |
|
Size Total Text
|
4,051 - 7,250 Sqft |
|
Zoning Description
|
R1-5 |
Rooms
| Level |
Type |
Length |
Width |
Dimensions |
|
Second Level |
Bedroom |
|
|
25.77 x 11.72 |
|
Basement |
3pc Bathroom |
|
|
8.78 x 3.97 |
|
Basement |
Other |
|
|
5.91 x 4.73 |
|
Basement |
Bedroom |
|
|
8.67 x 11.36 |
|
Basement |
Recreational, Games Room |
|
|
20 x 8.71 |
|
Main Level |
3pc Bathroom |
|
|
6.71 x 5.78 |
|
Main Level |
Bedroom |
|
|
10.74 x 7.92 |
|
Main Level |
Dining Room |
|
|
13.76 x 11.66 |
|
Main Level |
Living Room |
|
|
10.65 x 9.58 |
|
Main Level |
Eat In Kitchen |
|
|
13.30 x 9.02 |
https://www.realtor.ca/real-estate/28847099/89-david-street-sudbury

