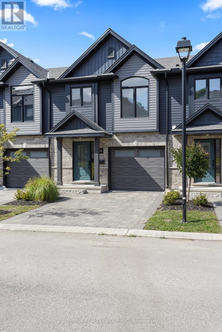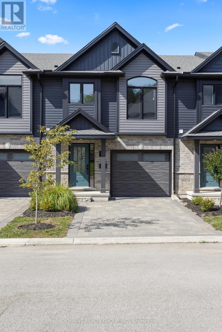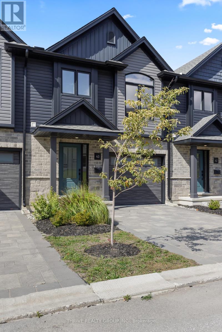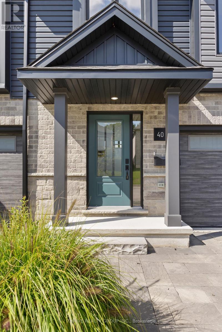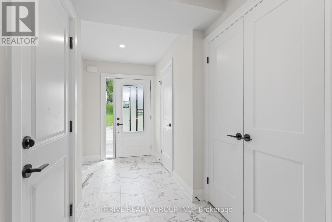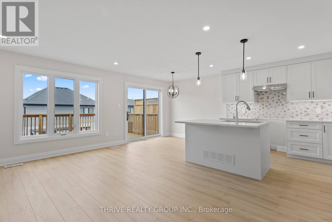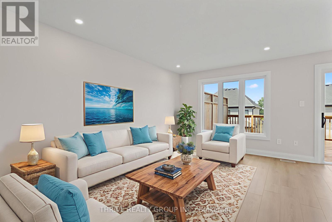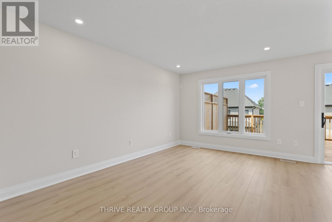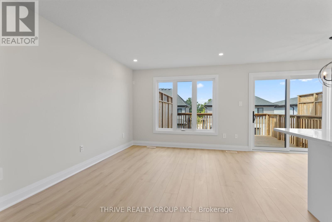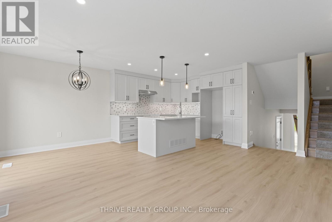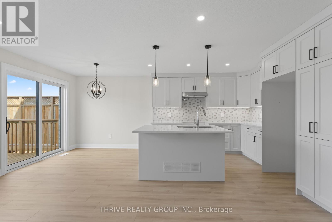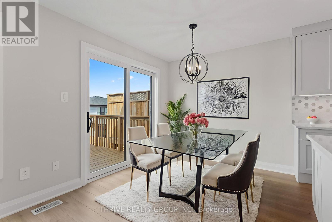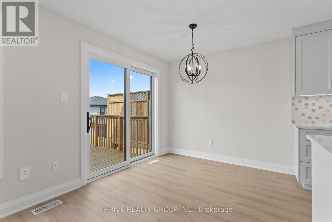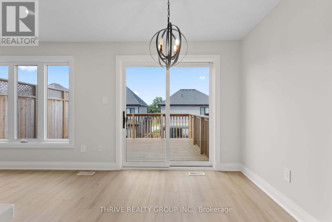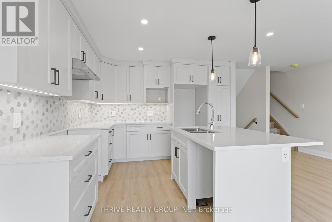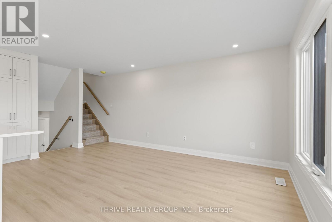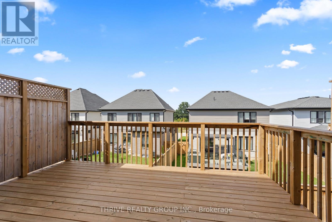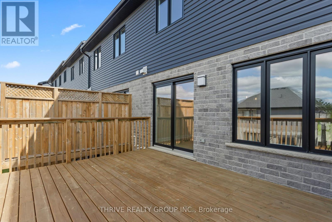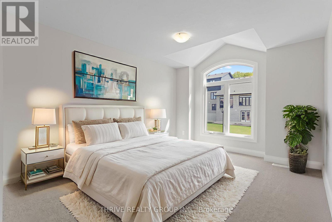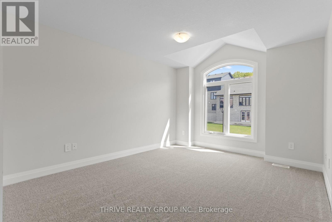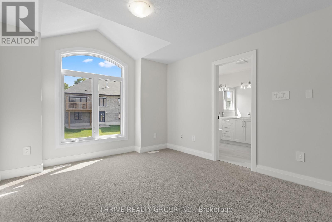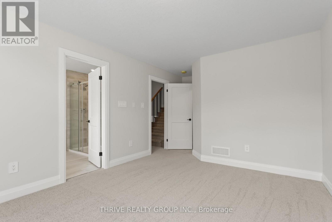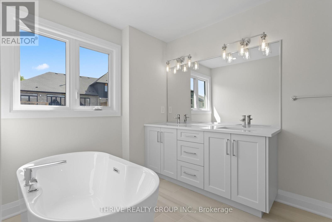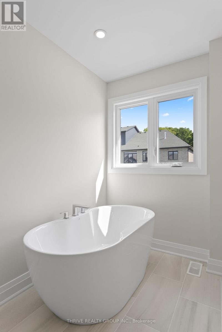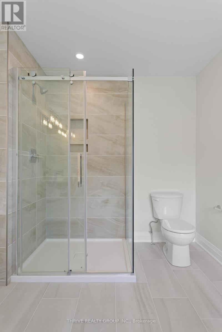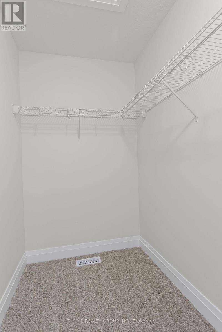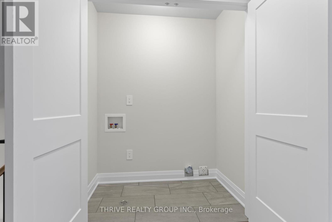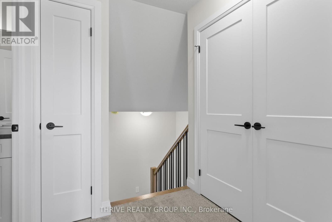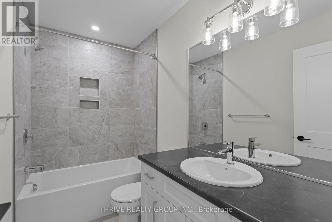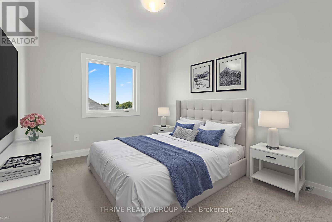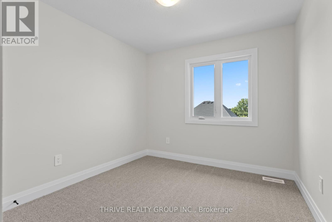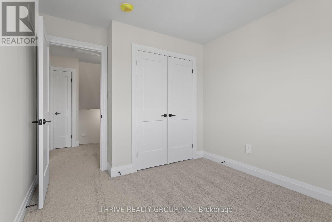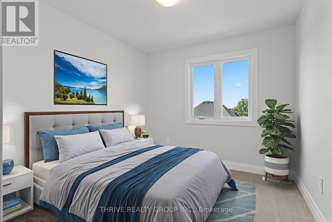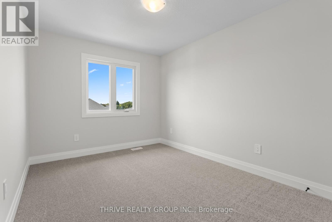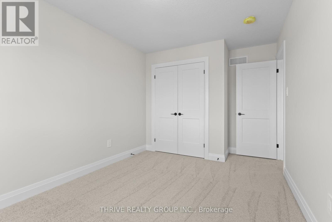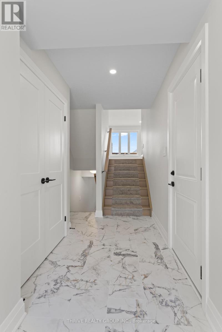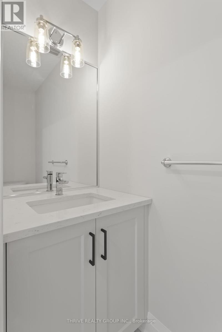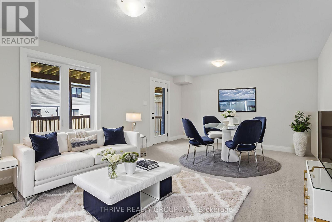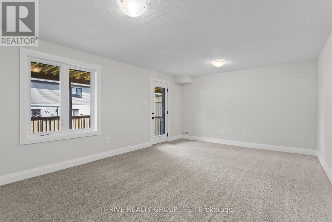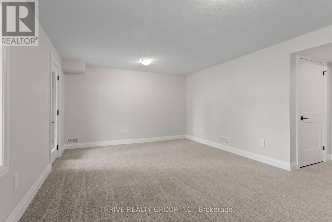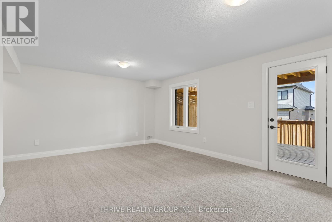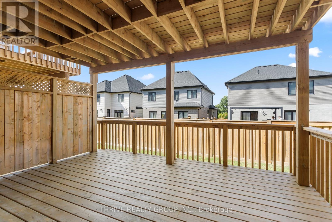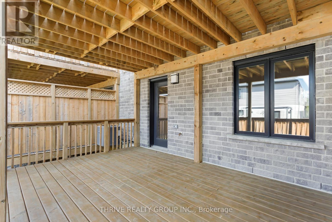3 Bedroom
2 Bathroom
1600 - 1799 sqft
Multi-Level
Central Air Conditioning
Forced Air
$679,689Maintenance, Insurance, Common Area Maintenance
$180.50 Monthly
Welcome to Rembrandt Homes' newest community in Southwest London Upper West by Rembrandt Homes. The popular 3-bedroom, 2.5-bathroom floor plan, "The Westerdam," has been thoughtfully redesigned with modern updates and floor plan improvements you'll love. Boasting 1,747 sq ft of finished living space, this home features a rare walk-out basement and two spacious decks, perfect for outdoor entertaining and relaxing. Finished in High Quality finishes that includes quartz countertops in the kitchen, stylish ceramic tile, a custom-designed kitchen, and stunning brushed oak hardwood floors throughout. The primary bedroom offers a walk-in closet and a luxurious five-piece ensuite with a free-standing soaking tub, double sinks, and a tiled glass shower and a convenient upper-level laundry closet. Enjoy exclusive parking with a single attached garage with inside entry, along with additional space for two vehicles. Built with Energy Star standards, the home features triple-glazed windows for added efficiency. Located just minutes from scenic walking trails at Kains Woods, and a short drive to major shopping centers, golf courses, and quick access to 401/402 highways, Upper West presents the perfect blend of comfort and convenience. Low condo fees cover shingles, windows, doors, decks, driveway ground, and exterior maintenance, making this an ideal low-maintenance, lock-and-leave lifestyle. (Virtually staged photos included in the gallery). (id:49187)
Property Details
|
MLS® Number
|
X12396330 |
|
Property Type
|
Single Family |
|
Community Name
|
South A |
|
Amenities Near By
|
Golf Nearby |
|
Community Features
|
Pet Restrictions |
|
Equipment Type
|
Water Heater - Gas, Water Heater |
|
Parking Space Total
|
2 |
|
Rental Equipment Type
|
Water Heater - Gas, Water Heater |
|
Structure
|
Deck |
Building
|
Bathroom Total
|
2 |
|
Bedrooms Above Ground
|
3 |
|
Bedrooms Total
|
3 |
|
Age
|
New Building |
|
Amenities
|
Visitor Parking |
|
Appliances
|
Garage Door Opener Remote(s), Water Meter, Dishwasher, Hood Fan, Stove, Refrigerator |
|
Architectural Style
|
Multi-level |
|
Basement Development
|
Finished |
|
Basement Features
|
Walk Out |
|
Basement Type
|
N/a (finished) |
|
Cooling Type
|
Central Air Conditioning |
|
Exterior Finish
|
Vinyl Siding, Brick |
|
Foundation Type
|
Poured Concrete |
|
Half Bath Total
|
1 |
|
Heating Fuel
|
Natural Gas |
|
Heating Type
|
Forced Air |
|
Size Interior
|
1600 - 1799 Sqft |
|
Type
|
Row / Townhouse |
Parking
|
Attached Garage
|
|
|
Garage
|
|
|
Inside Entry
|
|
Land
|
Acreage
|
No |
|
Land Amenities
|
Golf Nearby |
|
Zoning Description
|
R6-5 |
Rooms
| Level |
Type |
Length |
Width |
Dimensions |
|
Second Level |
Other |
|
|
Measurements not available |
|
Second Level |
Primary Bedroom |
3.45 m |
3.96 m |
3.45 m x 3.96 m |
|
Third Level |
Bathroom |
|
|
Measurements not available |
|
Third Level |
Bedroom |
2.9 m |
3.07 m |
2.9 m x 3.07 m |
|
Third Level |
Bedroom |
2.87 m |
3.84 m |
2.87 m x 3.84 m |
|
Third Level |
Laundry Room |
|
|
Measurements not available |
|
Basement |
Other |
|
|
Measurements not available |
|
Lower Level |
Recreational, Games Room |
5.69 m |
3.99 m |
5.69 m x 3.99 m |
|
Main Level |
Bathroom |
|
|
Measurements not available |
|
Main Level |
Foyer |
1.75 m |
4.57 m |
1.75 m x 4.57 m |
|
Main Level |
Kitchen |
3.51 m |
3.15 m |
3.51 m x 3.15 m |
|
Main Level |
Other |
2.54 m |
2.77 m |
2.54 m x 2.77 m |
|
Main Level |
Living Room |
3.33 m |
4.24 m |
3.33 m x 4.24 m |
https://www.realtor.ca/real-estate/28847032/40-2261-linkway-boulevard-london-south-south-a-south-a

