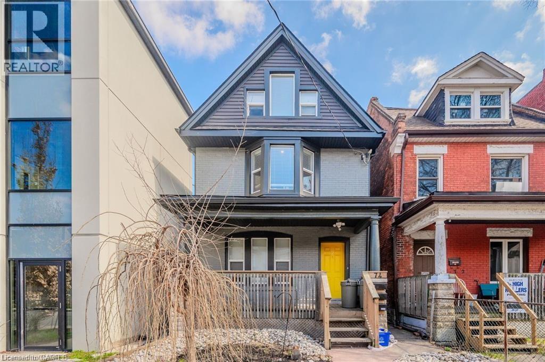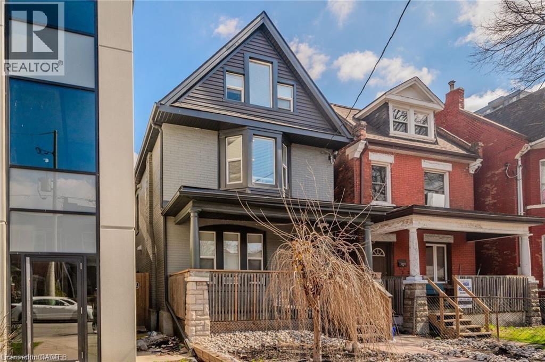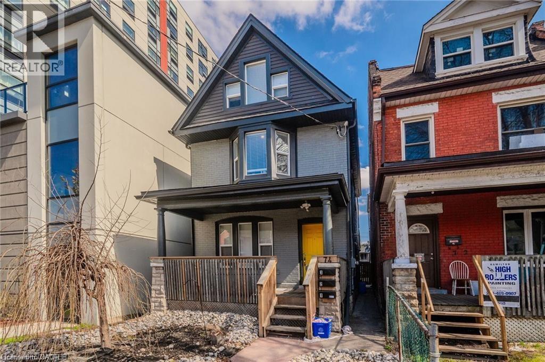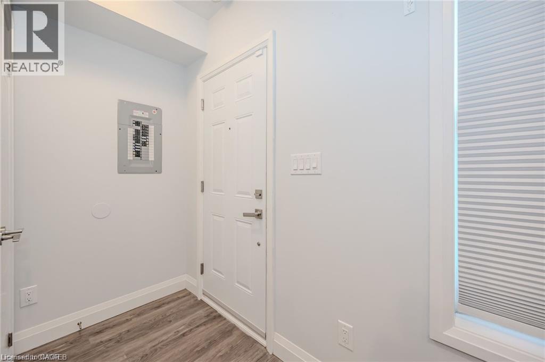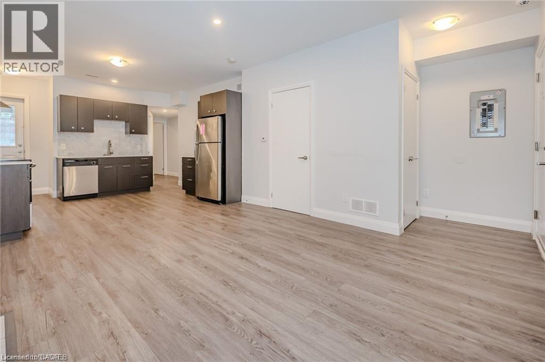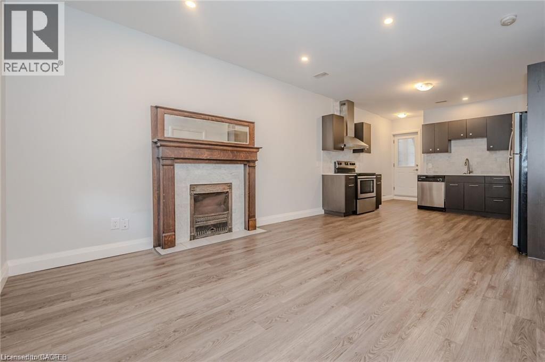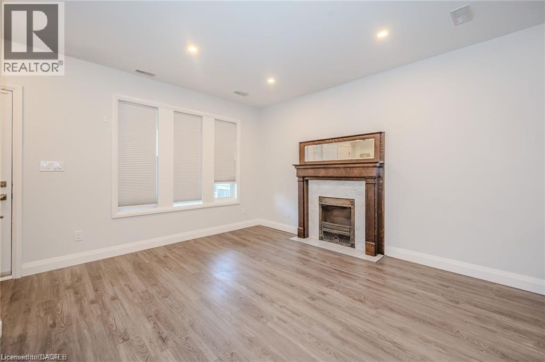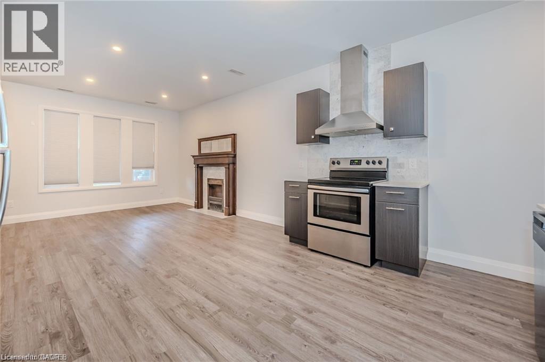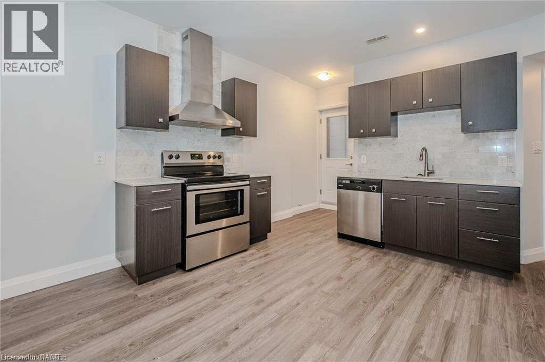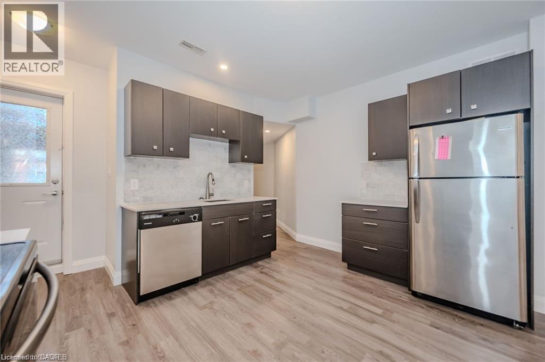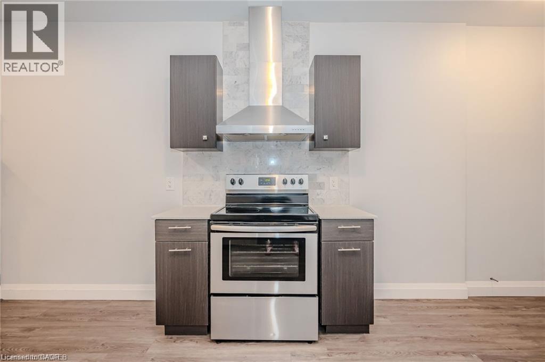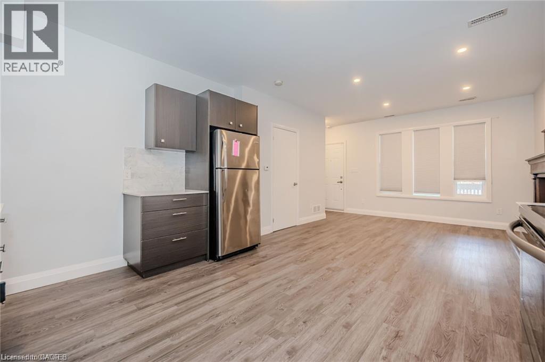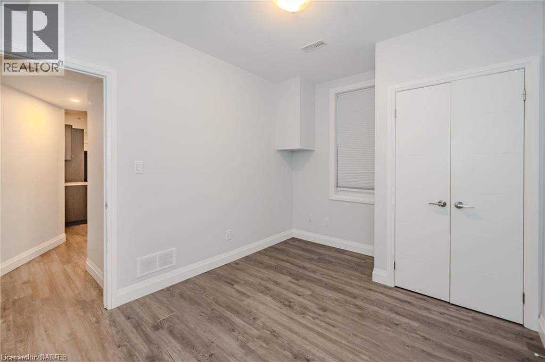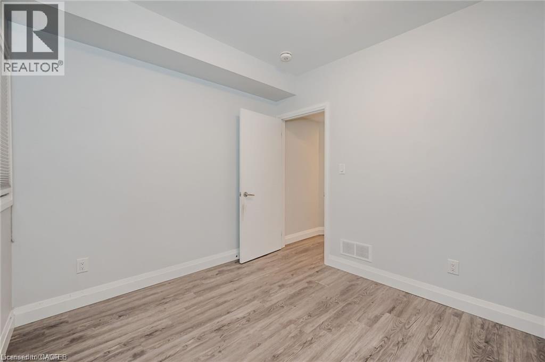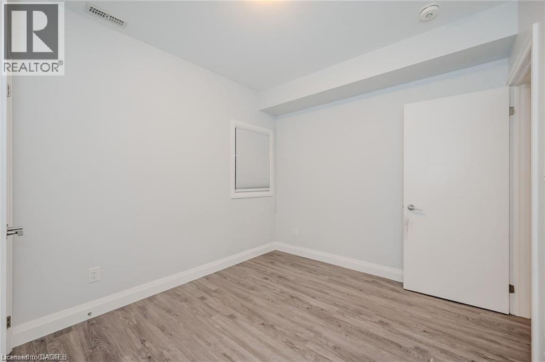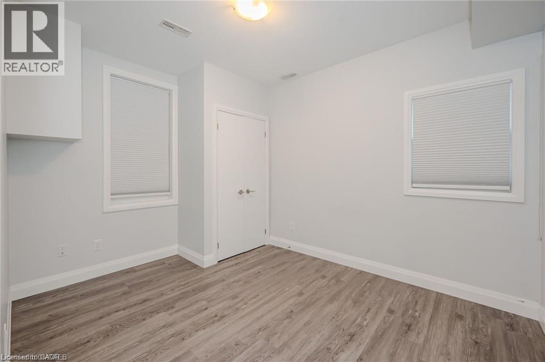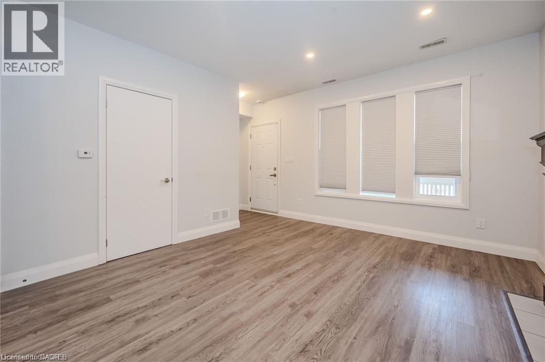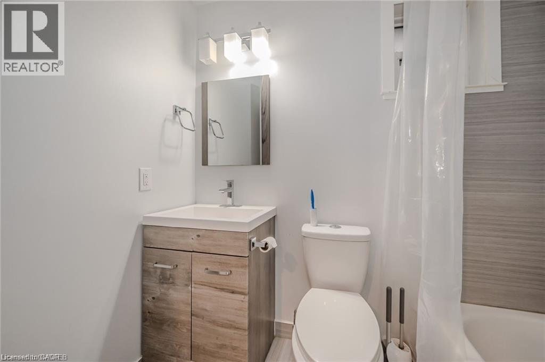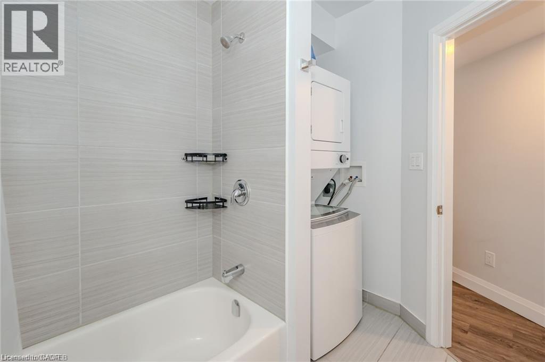519.240.3380
stacey@makeamove.ca
74 Cathcart Street Unit# 2 Hamilton, Ontario L8R 1M5
1 Bedroom
1 Bathroom
746 sqft
Central Air Conditioning
Forced Air
$1,700 Monthly
Welcome to this bright and updated 1-bedroom, 1-bathroom condo in Hamilton’s Beasley neighbourhood. The unit features laminate floors, large windows, and a modern kitchen with stainless steel appliances, stone counters, and a tile backsplash. The updated 4-piece bathroom includes a bath/shower combo and tile floors, and you’ll also enjoy the convenience of in-suite laundry. Located close to shopping, parks, Lake Ontario, and major highways, this home offers both comfort and everyday convenience in a great central location. Parking for 1, flexible possession. Tenant to pay utilities. (id:49187)
Property Details
| MLS® Number | 40766124 |
| Property Type | Single Family |
| Neigbourhood | Beasley |
| Amenities Near By | Park, Place Of Worship, Public Transit, Schools |
| Parking Space Total | 1 |
Building
| Bathroom Total | 1 |
| Bedrooms Above Ground | 1 |
| Bedrooms Total | 1 |
| Appliances | Dishwasher, Dryer, Refrigerator, Stove, Washer, Window Coverings |
| Basement Type | None |
| Construction Style Attachment | Detached |
| Cooling Type | Central Air Conditioning |
| Exterior Finish | Brick |
| Foundation Type | Block |
| Heating Fuel | Natural Gas |
| Heating Type | Forced Air |
| Stories Total | 1 |
| Size Interior | 746 Sqft |
| Type | House |
| Utility Water | Municipal Water |
Land
| Acreage | No |
| Land Amenities | Park, Place Of Worship, Public Transit, Schools |
| Sewer | Municipal Sewage System |
| Size Depth | 120 Ft |
| Size Frontage | 22 Ft |
| Size Total Text | Under 1/2 Acre |
| Zoning Description | D5 |
Rooms
| Level | Type | Length | Width | Dimensions |
|---|---|---|---|---|
| Main Level | 4pc Bathroom | 7'5'' x 8'6'' | ||
| Main Level | Bedroom | 9'4'' x 12'1'' | ||
| Main Level | Kitchen | 12'10'' x 13'4'' | ||
| Main Level | Living Room | 13'1'' x 12'4'' |
https://www.realtor.ca/real-estate/28821808/74-cathcart-street-unit-2-hamilton

