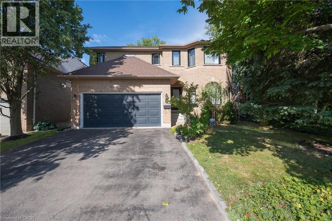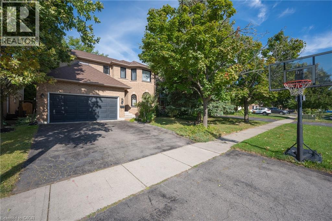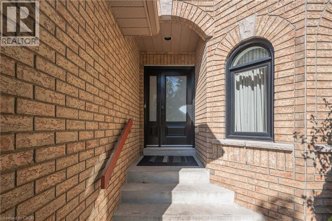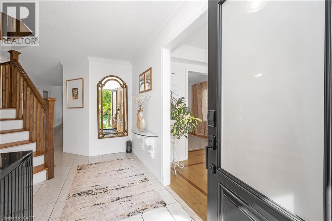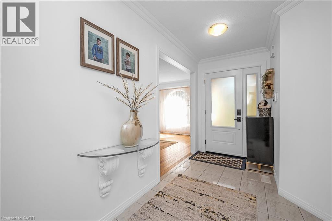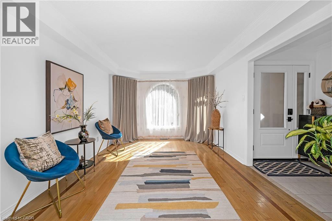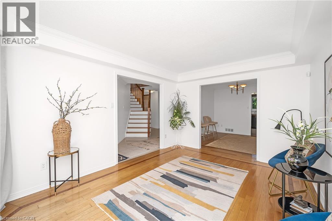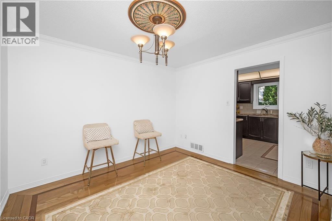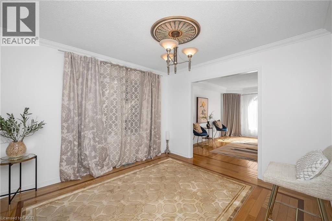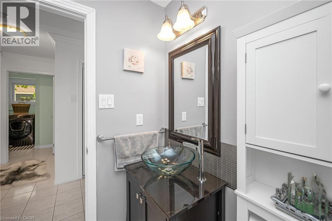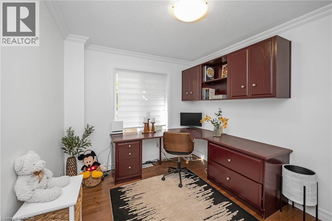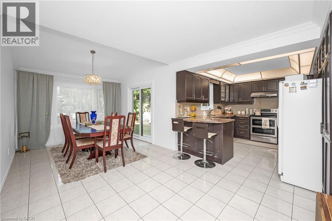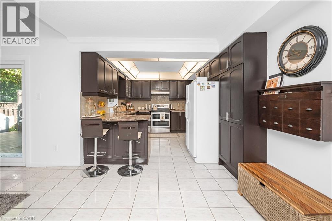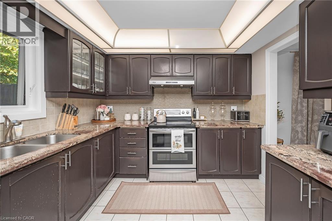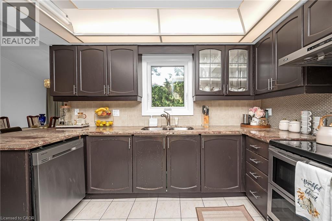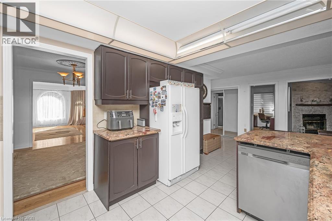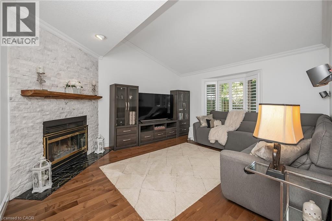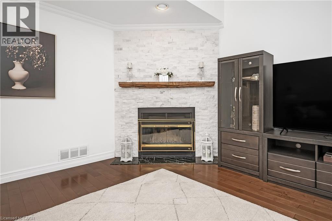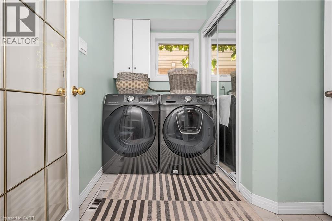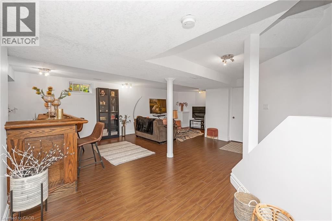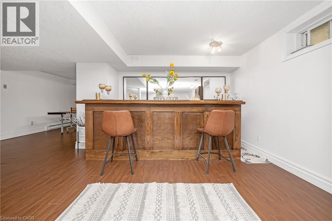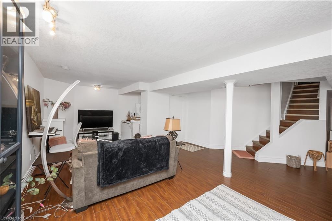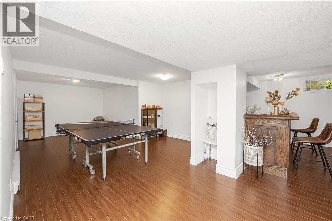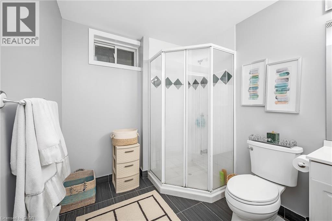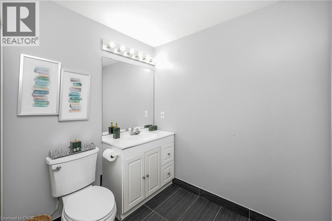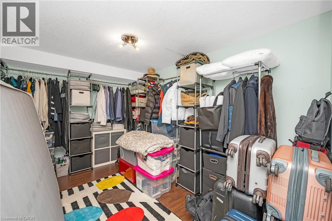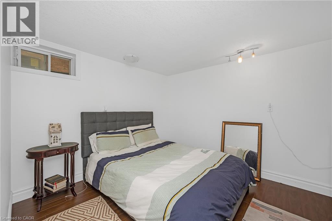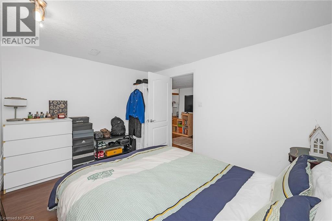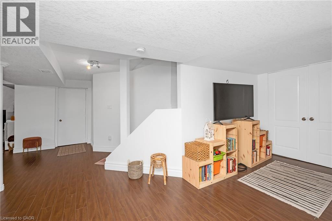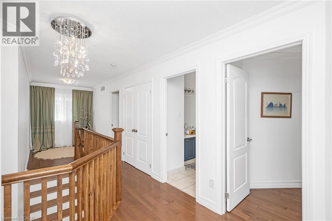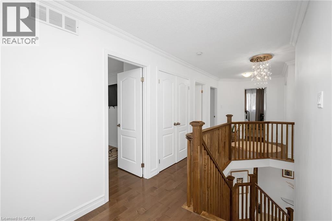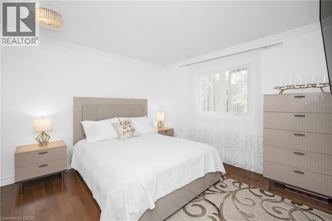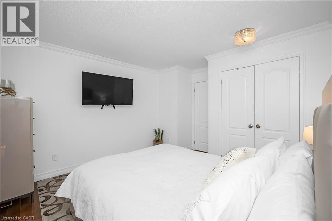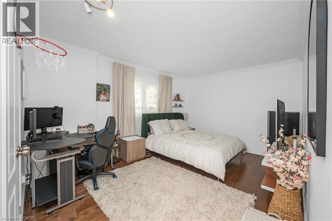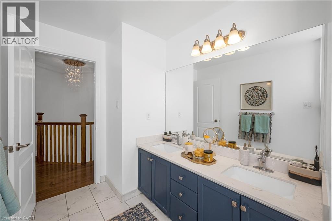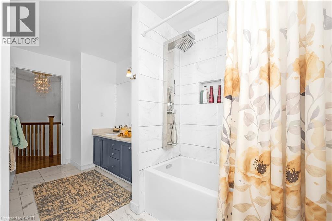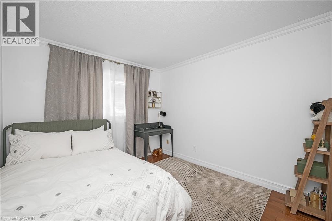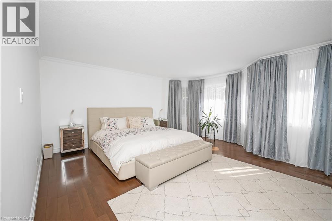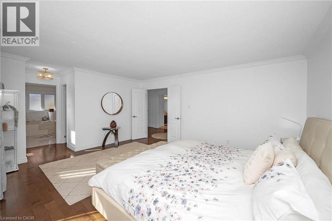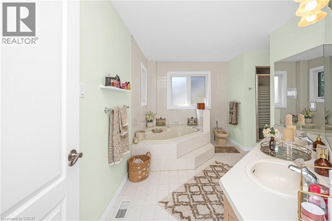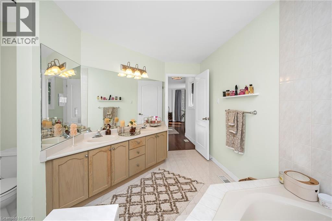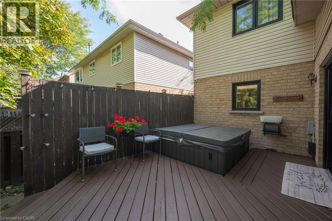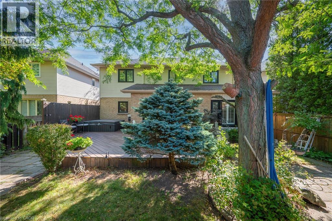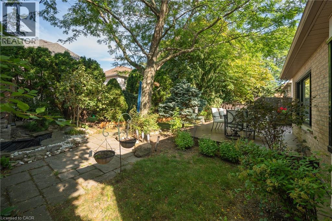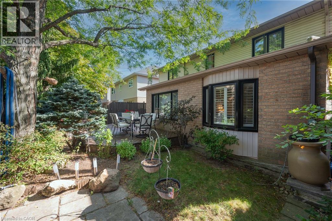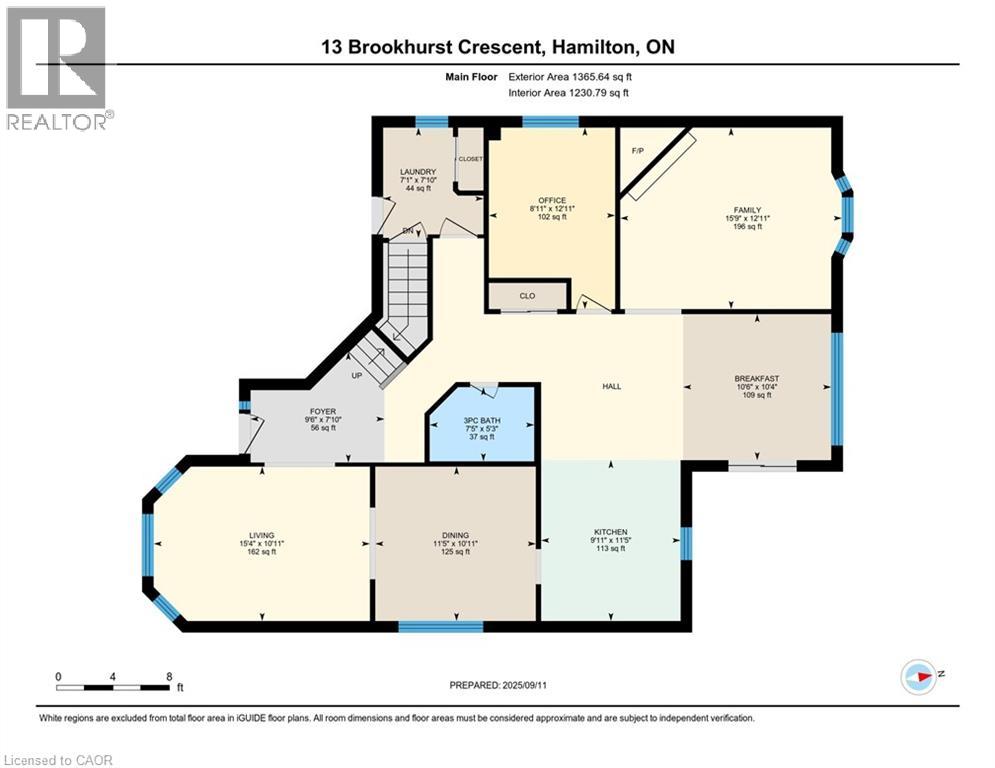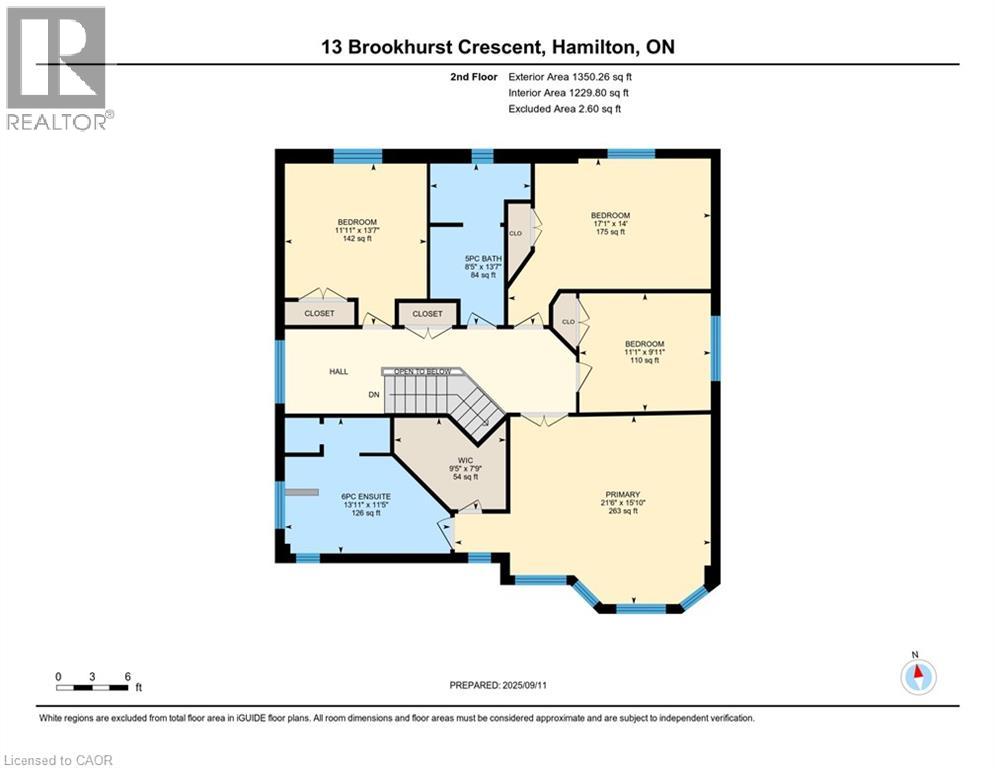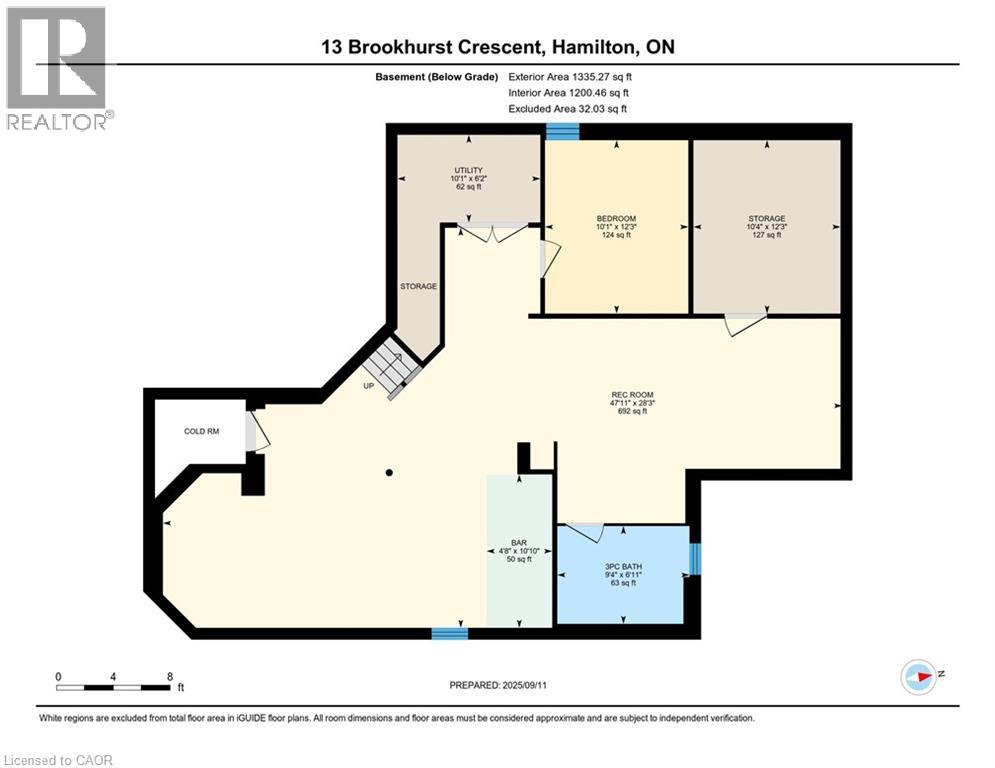13 Brookhurst Crescent Waterdown, Ontario L0R 2H3
$999,999
Don’t wait—this is the family home you’ve been searching for! Offering approx. 2,460 sq. ft. of living space, this fabulous 4+2 bedroom home is located in a highly sought-after Waterdown neighbourhood. The main floor features a rare den, formal living and dining rooms with gleaming hardwood inlay floors, and a spacious family room with vaulted ceiling and cozy wood-burning fireplace. The large eat-in kitchen, updated with granite counters (2011), boasts a picture window and French doors that open to your own private oasis with hot tub and beautifully landscaped, flower-filled gardens—perfect for relaxing or entertaining. Upstairs you’ll find a generous primary retreat complete with walk-in closets and a spa-like ensuite. The professionally finished lower level offers a full in-law suite for extended family or guests. Notable updates include roof (2010), furnace/AC (2012), and more. Truly a home with no disappointments—call today to book your private viewing! (id:49187)
Open House
This property has open houses!
2:00 pm
Ends at:4:00 pm
2:00 pm
Ends at:4:00 pm
Property Details
| MLS® Number | 40769265 |
| Property Type | Single Family |
| Neigbourhood | Waterdown |
| Amenities Near By | Park |
| Community Features | Quiet Area |
| Equipment Type | Water Heater |
| Features | Private Yard |
| Parking Space Total | 4 |
| Rental Equipment Type | Water Heater |
Building
| Bathroom Total | 4 |
| Bedrooms Above Ground | 4 |
| Bedrooms Below Ground | 2 |
| Bedrooms Total | 6 |
| Appliances | Central Vacuum, Dishwasher, Dryer, Freezer, Refrigerator, Stove, Washer, Hot Tub |
| Architectural Style | 2 Level |
| Basement Development | Finished |
| Basement Type | Full (finished) |
| Construction Style Attachment | Detached |
| Cooling Type | Central Air Conditioning |
| Exterior Finish | Brick |
| Fireplace Present | Yes |
| Fireplace Total | 1 |
| Foundation Type | Poured Concrete |
| Heating Fuel | Natural Gas |
| Heating Type | Forced Air |
| Stories Total | 2 |
| Size Interior | 3660 Sqft |
| Type | House |
| Utility Water | Municipal Water |
Parking
| Attached Garage |
Land
| Access Type | Road Access |
| Acreage | No |
| Fence Type | Fence |
| Land Amenities | Park |
| Sewer | Municipal Sewage System |
| Size Depth | 107 Ft |
| Size Frontage | 45 Ft |
| Size Total Text | Under 1/2 Acre |
| Zoning Description | R1-18 |
Rooms
| Level | Type | Length | Width | Dimensions |
|---|---|---|---|---|
| Second Level | Other | 9'5'' x 7'9'' | ||
| Second Level | Primary Bedroom | 21'6'' x 15'10'' | ||
| Second Level | Bedroom | 17'1'' x 14'0'' | ||
| Second Level | Bedroom | 11'11'' x 13'7'' | ||
| Second Level | Bedroom | 11'1'' x 9'11'' | ||
| Second Level | Full Bathroom | 13'11'' x 11'5'' | ||
| Second Level | 5pc Bathroom | 8'5'' x 13'7'' | ||
| Basement | Utility Room | 6'2'' x 10'1'' | ||
| Basement | Bedroom | 12'3'' x 10'4'' | ||
| Basement | Recreation Room | 28'3'' x 47'11'' | ||
| Basement | Bedroom | 12'3'' x 10'1'' | ||
| Basement | Other | 10'10'' x 4'8'' | ||
| Basement | 3pc Bathroom | 6'11'' x 9'4'' | ||
| Main Level | Office | 12'11'' x 8'11'' | ||
| Main Level | Living Room | 10'11'' x 15'4'' | ||
| Main Level | Laundry Room | 7'10'' x 7'1'' | ||
| Main Level | Kitchen | 11'5'' x 9'11'' | ||
| Main Level | Foyer | 7'10'' x 9'6'' | ||
| Main Level | Family Room | 12'11'' x 15'9'' | ||
| Main Level | Dining Room | 10'11'' x 11'5'' | ||
| Main Level | Breakfast | 10'4'' x 10'6'' | ||
| Main Level | 3pc Bathroom | 5'3'' x 7'5'' |
https://www.realtor.ca/real-estate/28855082/13-brookhurst-crescent-waterdown

