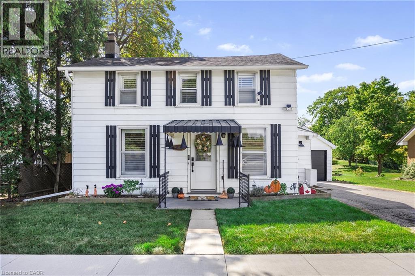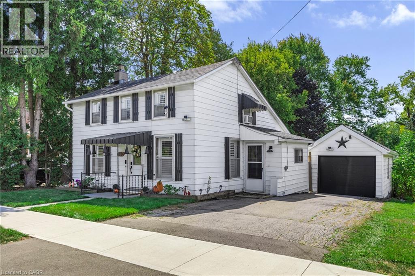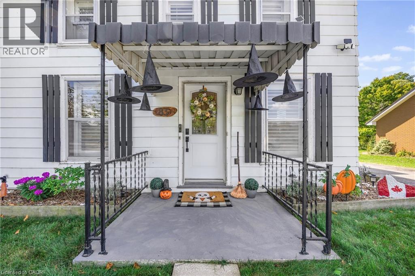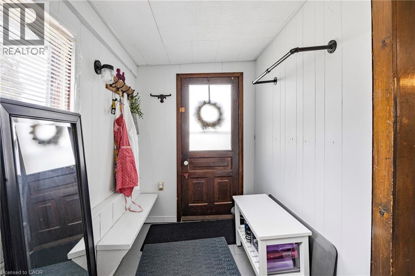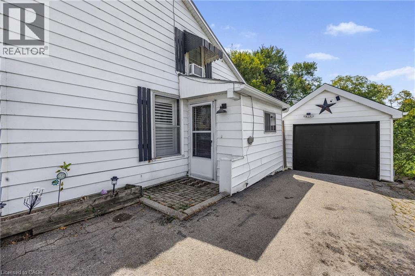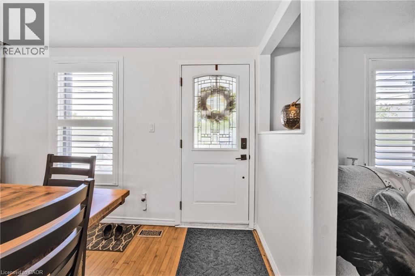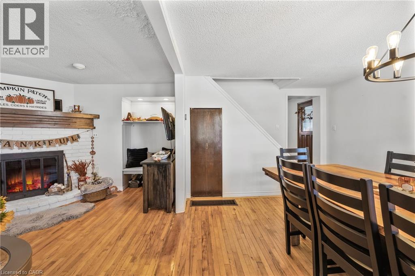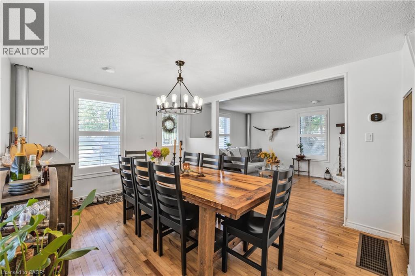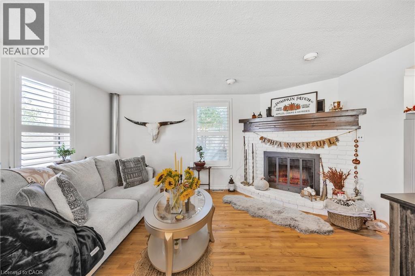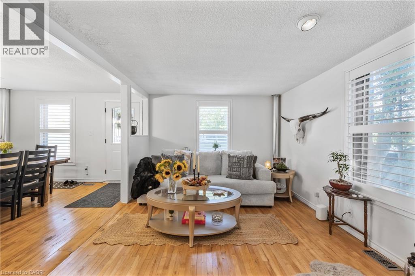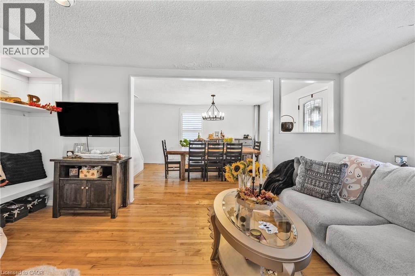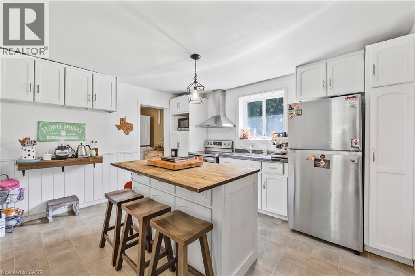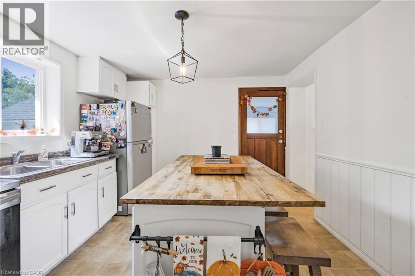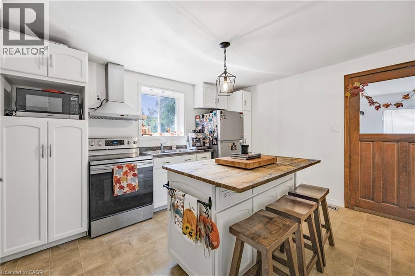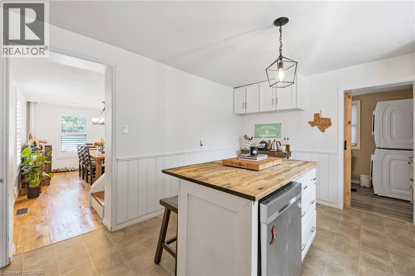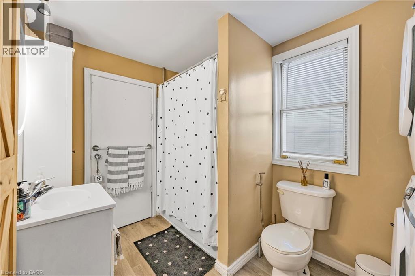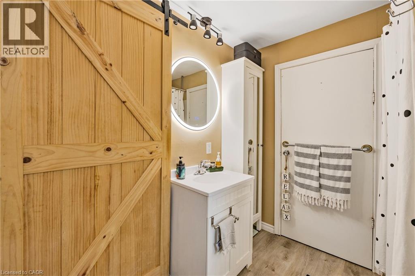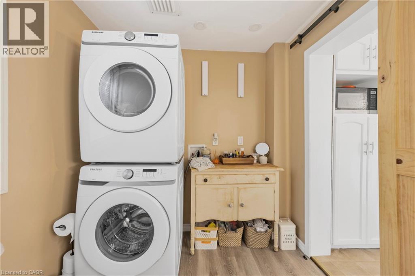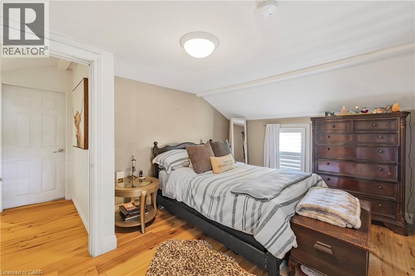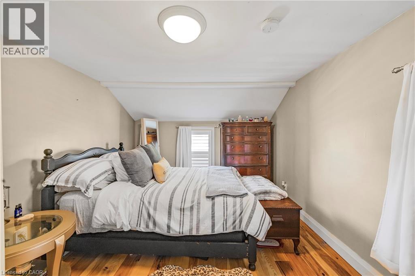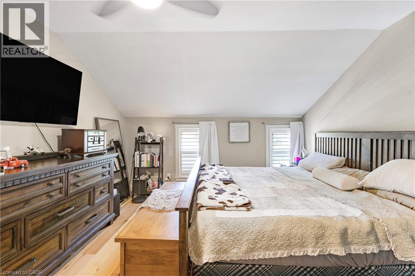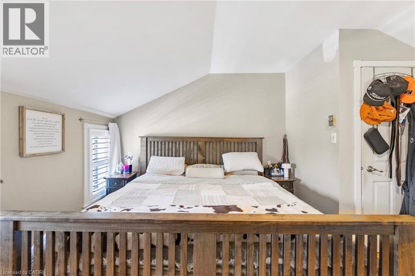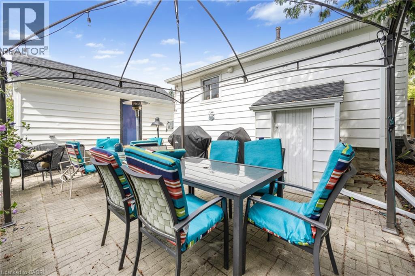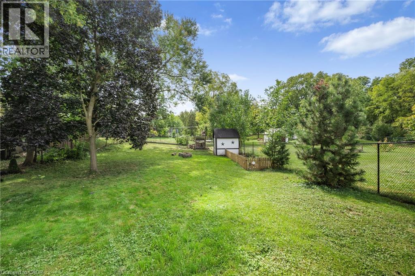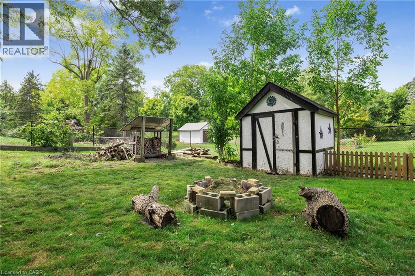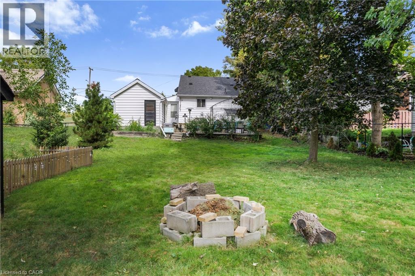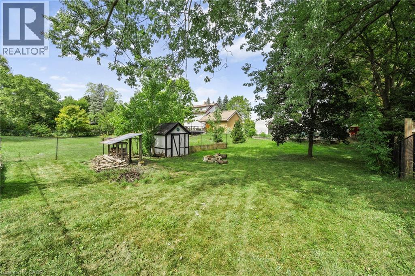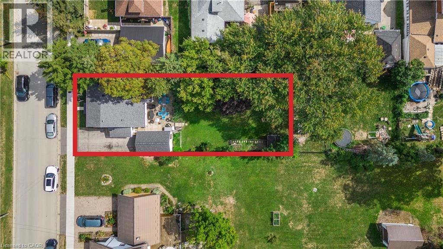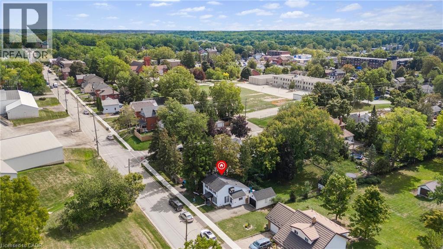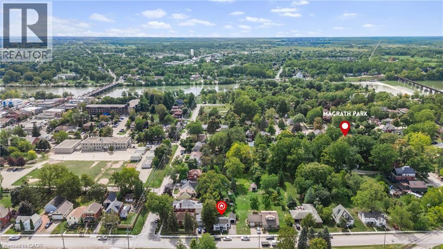2 Bedroom
1 Bathroom
1073 sqft
Central Air Conditioning
Forced Air
$599,900
Experience the perfect blend of charm and modern convenience in this beautifully maintained 1.5 storey detached home, nestled in a sought-after Caledonia neighbourhood. With 2 spacious bedrooms and 1 full bathroom, this property boasts new hardwood floors upstairs, California shutters, and an upgraded electrical panel. Recent updates also include a new garage door and opener, owned hot water tank, and gutters. The bright and airy living spaces are filled with natural light, while the updated kitchen features sleek modern touches. Enjoy a spacious backyard perfect for entertaining, gardening, or family fun. An ideal opportunity for first-time buyers, downsizers, or investors, this home is conveniently located near schools, parks, shopping, Grand River, and all amenities. (id:49187)
Open House
This property has open houses!
Starts at:
2:00 pm
Ends at:
4:00 pm
Property Details
|
MLS® Number
|
40769281 |
|
Property Type
|
Single Family |
|
Amenities Near By
|
Place Of Worship, Public Transit, Schools, Shopping |
|
Communication Type
|
High Speed Internet |
|
Community Features
|
Quiet Area, School Bus |
|
Features
|
Paved Driveway, Automatic Garage Door Opener |
|
Parking Space Total
|
4 |
Building
|
Bathroom Total
|
1 |
|
Bedrooms Above Ground
|
2 |
|
Bedrooms Total
|
2 |
|
Appliances
|
Dryer, Freezer, Refrigerator, Stove, Washer, Hood Fan, Garage Door Opener |
|
Basement Development
|
Unfinished |
|
Basement Type
|
Crawl Space (unfinished) |
|
Constructed Date
|
1903 |
|
Construction Style Attachment
|
Detached |
|
Cooling Type
|
Central Air Conditioning |
|
Exterior Finish
|
Aluminum Siding |
|
Foundation Type
|
Poured Concrete |
|
Heating Type
|
Forced Air |
|
Stories Total
|
2 |
|
Size Interior
|
1073 Sqft |
|
Type
|
House |
|
Utility Water
|
Municipal Water |
Parking
Land
|
Access Type
|
Road Access |
|
Acreage
|
No |
|
Fence Type
|
Fence |
|
Land Amenities
|
Place Of Worship, Public Transit, Schools, Shopping |
|
Sewer
|
Municipal Sewage System |
|
Size Depth
|
152 Ft |
|
Size Frontage
|
50 Ft |
|
Size Total Text
|
Under 1/2 Acre |
|
Zoning Description
|
H A7a |
Rooms
| Level |
Type |
Length |
Width |
Dimensions |
|
Second Level |
Primary Bedroom |
|
|
12'5'' x 16'11'' |
|
Second Level |
Bedroom |
|
|
9'11'' x 14'6'' |
|
Main Level |
Foyer |
|
|
5'8'' x 10'2'' |
|
Main Level |
4pc Bathroom |
|
|
7'4'' x 11'1'' |
|
Main Level |
Dining Room |
|
|
11'3'' x 16'11'' |
|
Main Level |
Living Room |
|
|
11'0'' x 17'4'' |
|
Main Level |
Kitchen |
|
|
13'0'' x 11'5'' |
Utilities
|
Natural Gas
|
Available |
|
Telephone
|
Available |
https://www.realtor.ca/real-estate/28854435/83-orkney-street-w-caledonia

