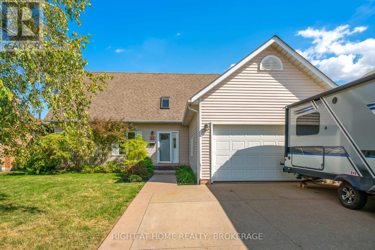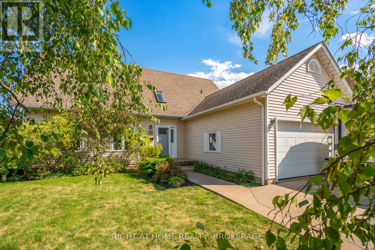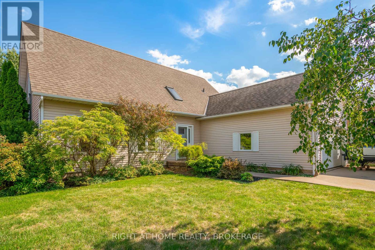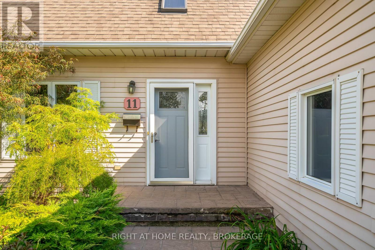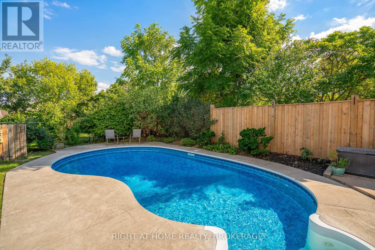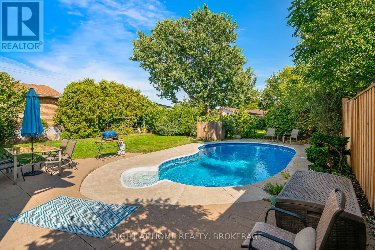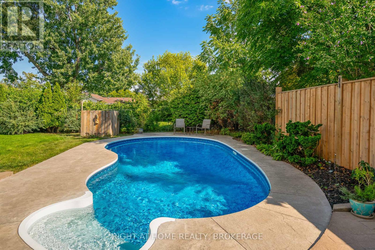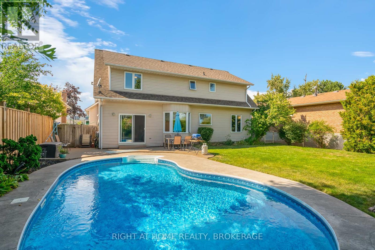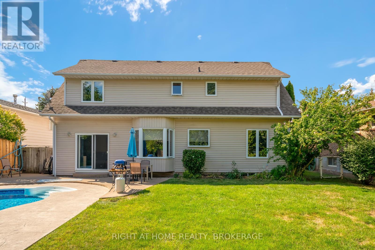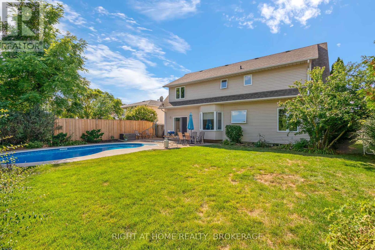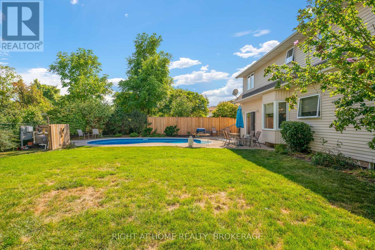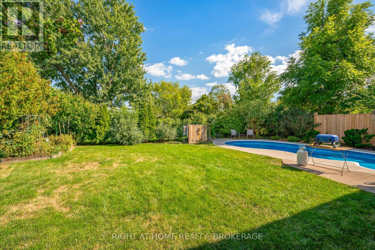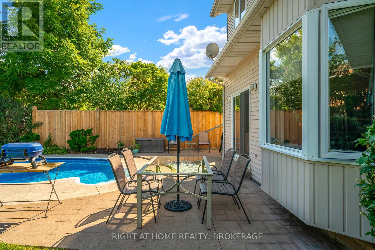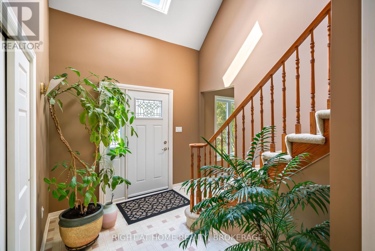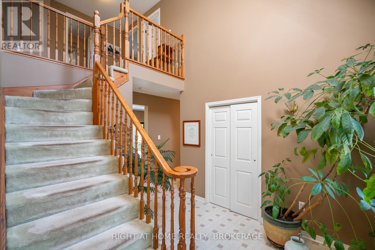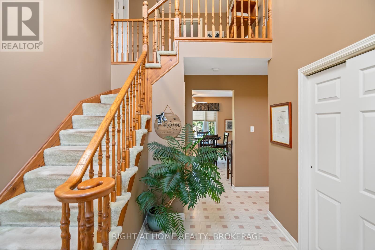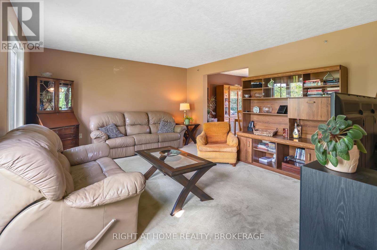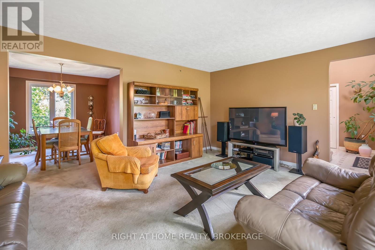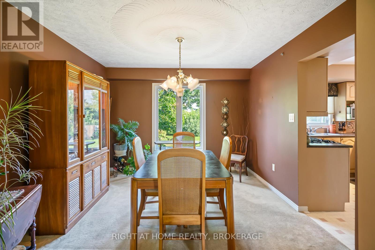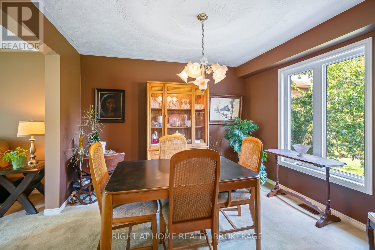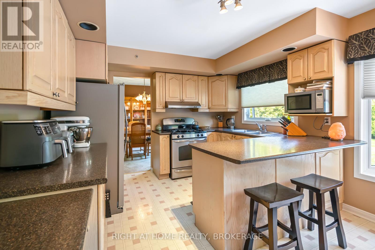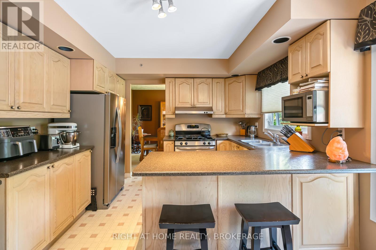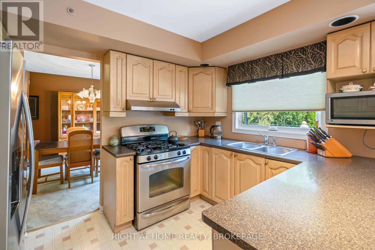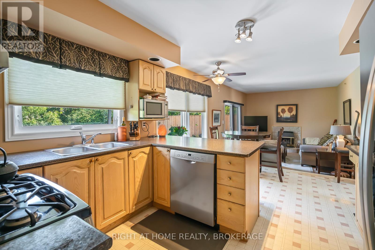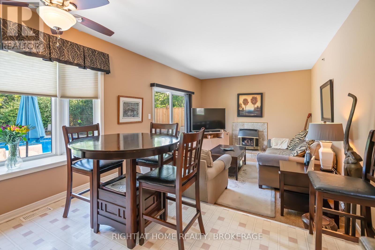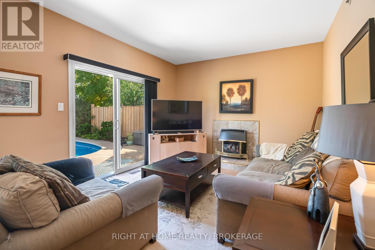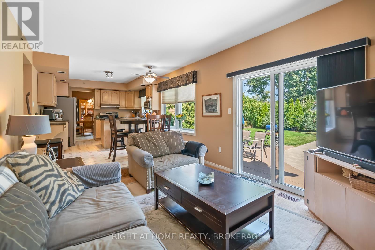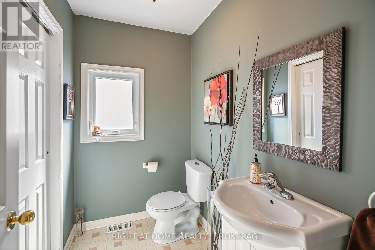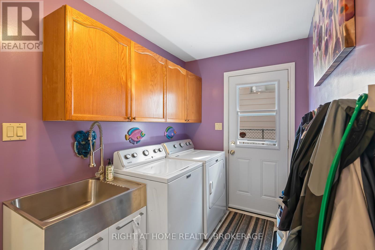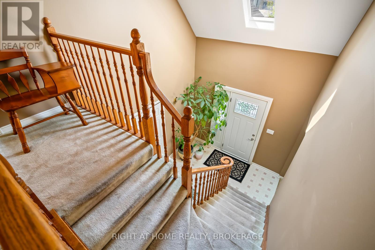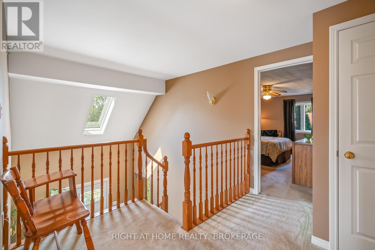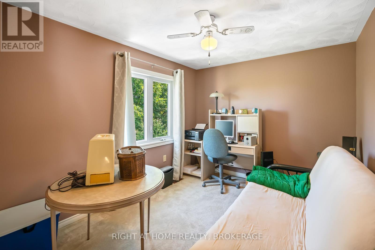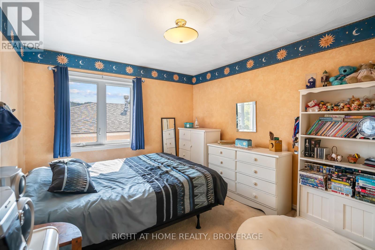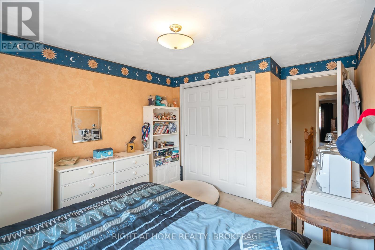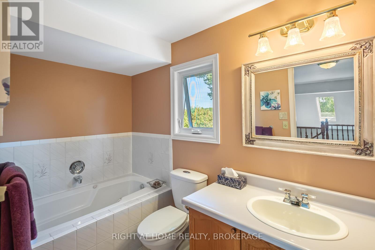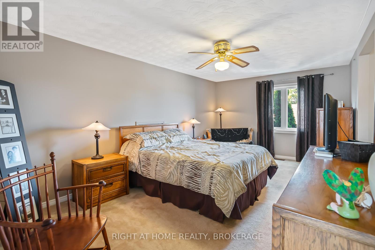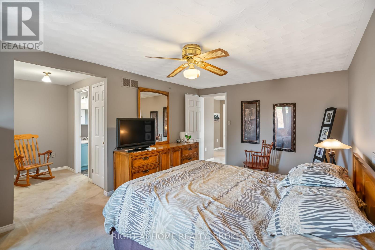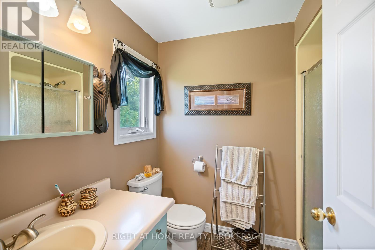3 Bedroom
3 Bathroom
1500 - 2000 sqft
Fireplace
Inground Pool
Central Air Conditioning
Forced Air
$849,900
Welcome to 11 North Service Road, Grimsby, a charming 3 bedroom, 2.5 bathroom home offering both comfort and convenience. Enjoy a low maintenence saltwater pool perfect for summer relaxation, along with recent updates like a new A/C (June 2025), new fridge (May 2025), and a new fence along the south side of the yard (2024).The unfinished basement offers incredible potential with plenty of storage space and a bathroom rough-in ready for your vision. A 2-car attached garage provides added convenience and ample parking.This home is ideally located for families, with a Catholic elementary school directly across the street, a public elementary school just a 5-7 minute walk away, and a Catholic high school only 15-20 minutes on foot. Commuters will love the easy access to the highway, while outdoor enthusiasts can enjoy a 5-minute walk to Lake Ontario and a 10-minute walk to the marina. Plus, you're just moments from downtown Grimsby's vibrant shops and cafes.With a combination of modern updates, fantastic potential, and a prime location, this home is perfect for growing families. Don't miss your chance, book your showing today! (id:49187)
Property Details
|
MLS® Number
|
X12399897 |
|
Property Type
|
Single Family |
|
Community Name
|
540 - Grimsby Beach |
|
Equipment Type
|
Water Heater |
|
Parking Space Total
|
5 |
|
Pool Features
|
Salt Water Pool |
|
Pool Type
|
Inground Pool |
|
Rental Equipment Type
|
Water Heater |
Building
|
Bathroom Total
|
3 |
|
Bedrooms Above Ground
|
3 |
|
Bedrooms Total
|
3 |
|
Amenities
|
Fireplace(s) |
|
Appliances
|
Dishwasher, Dryer, Range, Window Coverings, Refrigerator |
|
Basement Development
|
Unfinished |
|
Basement Type
|
Full (unfinished) |
|
Construction Style Attachment
|
Detached |
|
Cooling Type
|
Central Air Conditioning |
|
Exterior Finish
|
Vinyl Siding |
|
Fireplace Present
|
Yes |
|
Fireplace Total
|
1 |
|
Foundation Type
|
Poured Concrete |
|
Half Bath Total
|
1 |
|
Heating Fuel
|
Natural Gas |
|
Heating Type
|
Forced Air |
|
Stories Total
|
2 |
|
Size Interior
|
1500 - 2000 Sqft |
|
Type
|
House |
|
Utility Water
|
Municipal Water |
Parking
Land
|
Acreage
|
No |
|
Sewer
|
Sanitary Sewer |
|
Size Depth
|
125 Ft |
|
Size Frontage
|
60 Ft |
|
Size Irregular
|
60 X 125 Ft |
|
Size Total Text
|
60 X 125 Ft |
Rooms
| Level |
Type |
Length |
Width |
Dimensions |
|
Second Level |
Bathroom |
2.74 m |
1.52 m |
2.74 m x 1.52 m |
|
Second Level |
Primary Bedroom |
5.49 m |
3.35 m |
5.49 m x 3.35 m |
|
Second Level |
Bedroom 2 |
3.35 m |
3.05 m |
3.35 m x 3.05 m |
|
Second Level |
Bedroom 3 |
3.35 m |
2.74 m |
3.35 m x 2.74 m |
|
Second Level |
Bathroom |
1.83 m |
1.52 m |
1.83 m x 1.52 m |
|
Main Level |
Family Room |
4.15 m |
3.51 m |
4.15 m x 3.51 m |
|
Main Level |
Kitchen |
2.84 m |
3.51 m |
2.84 m x 3.51 m |
|
Main Level |
Dining Room |
3.35 m |
3.51 m |
3.35 m x 3.51 m |
|
Main Level |
Living Room |
5.49 m |
4.27 m |
5.49 m x 4.27 m |
|
Main Level |
Laundry Room |
3.35 m |
1.83 m |
3.35 m x 1.83 m |
|
Main Level |
Bathroom |
2.08 m |
1.47 m |
2.08 m x 1.47 m |
https://www.realtor.ca/real-estate/28854426/11-n-service-road-grimsby-grimsby-beach-540-grimsby-beach

