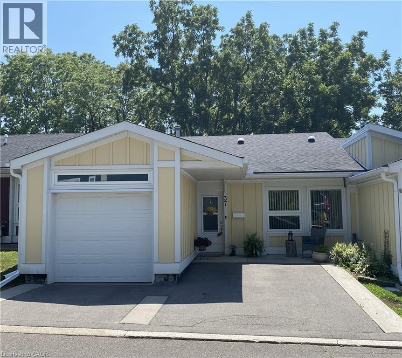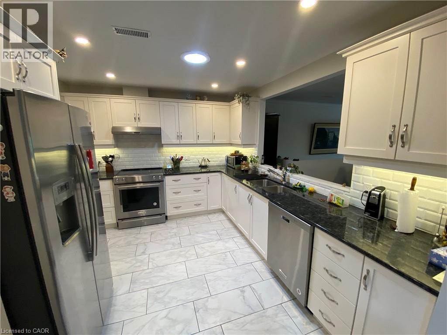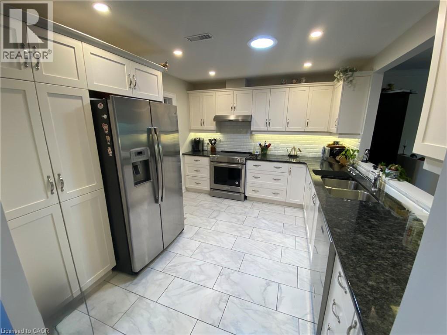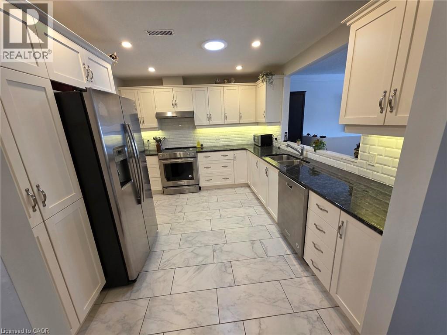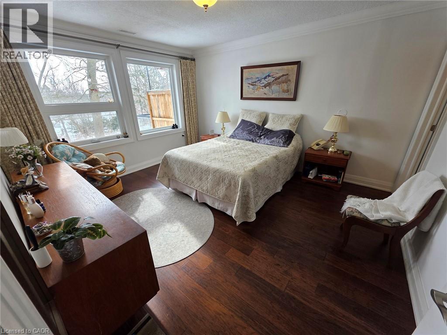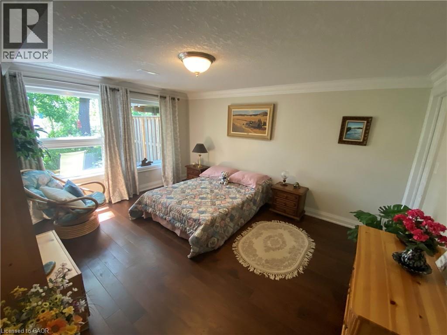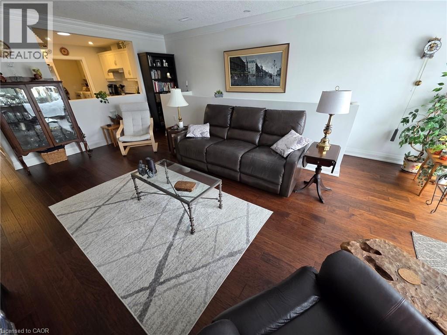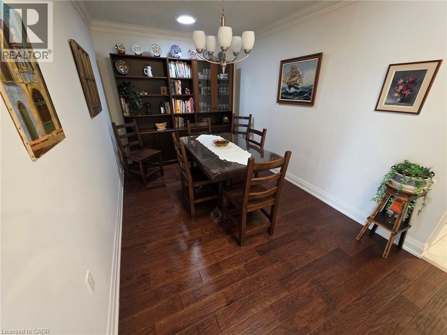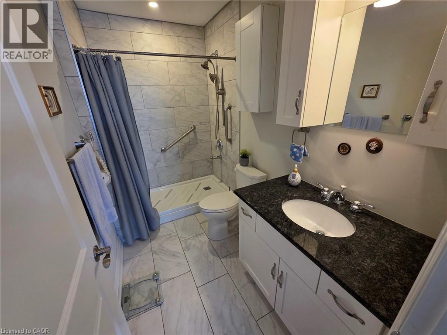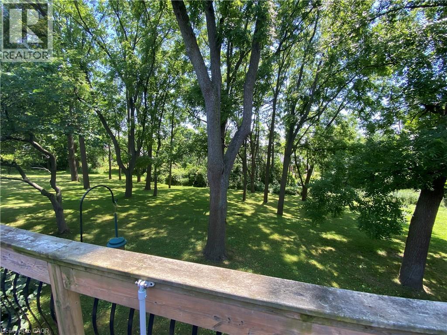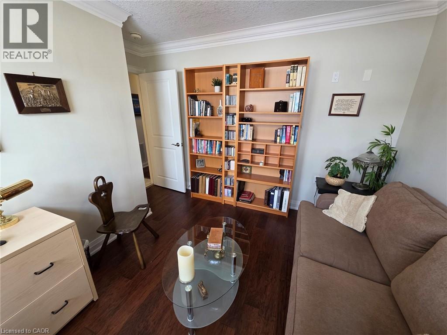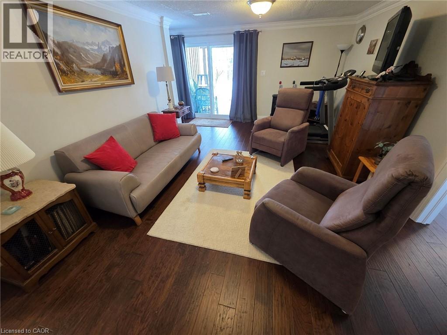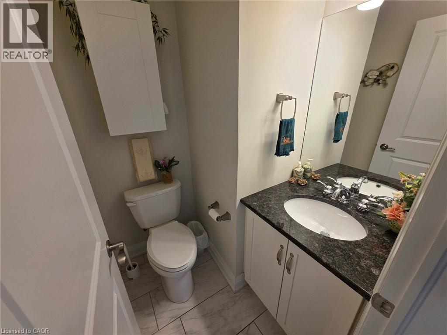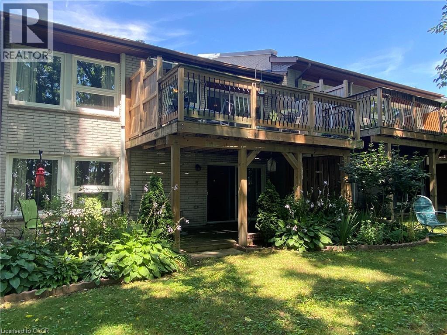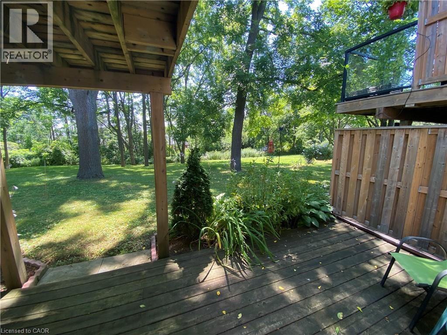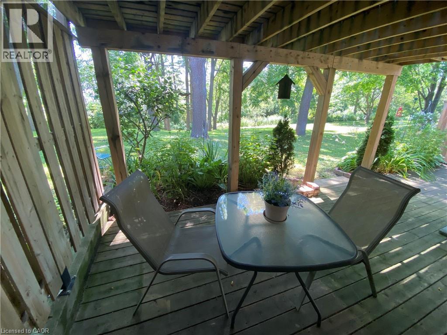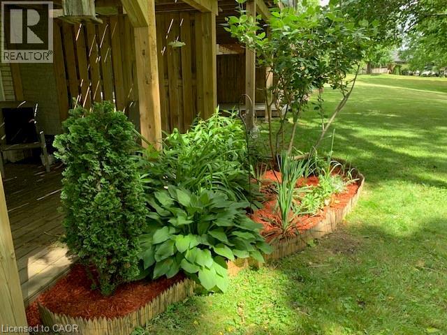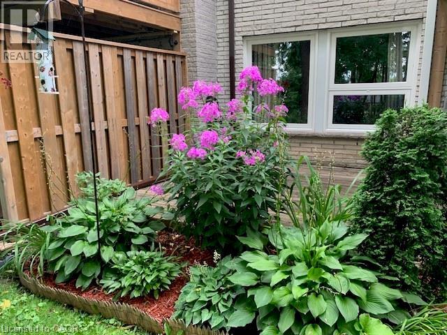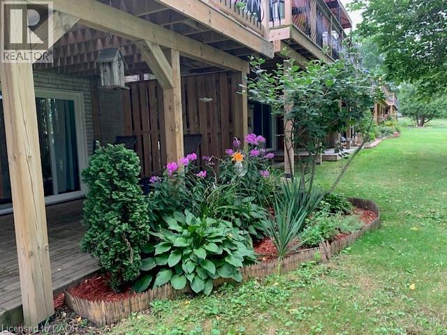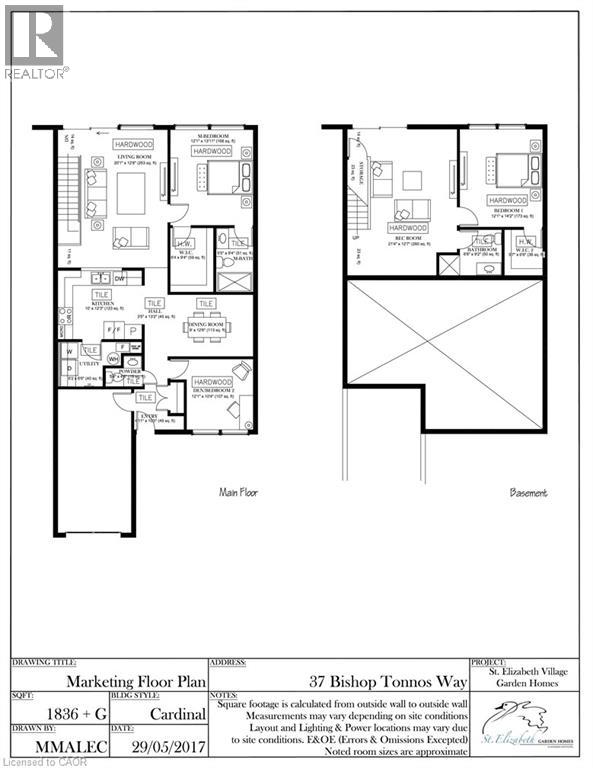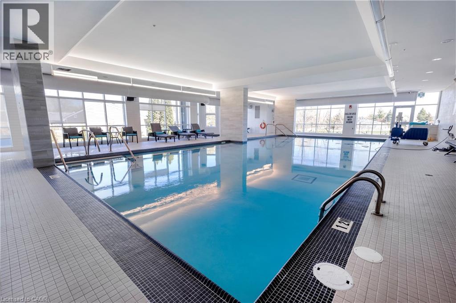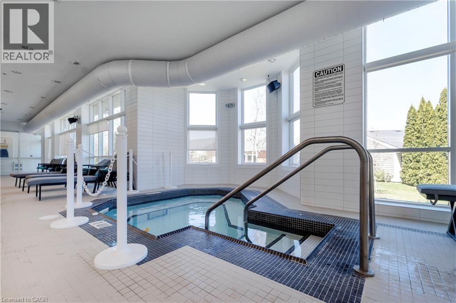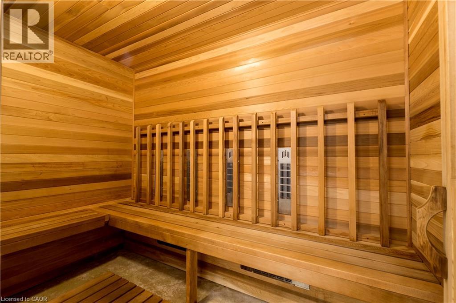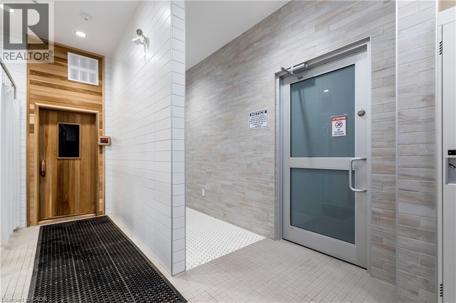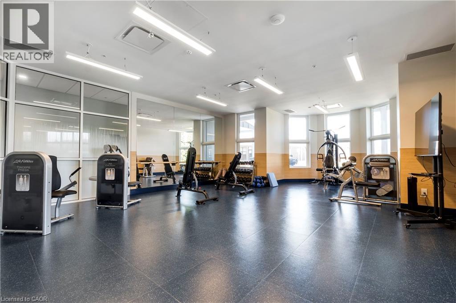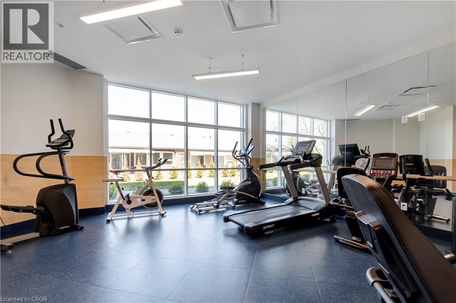37 Bishop Tonnos Way Hamilton, Ontario L9B 2L7
$897,000Maintenance, Insurance, Common Area Maintenance, Landscaping, Water, Parking
$1,348.56 Monthly
Maintenance, Insurance, Common Area Maintenance, Landscaping, Water, Parking
$1,348.56 MonthlyWelcome to 17 Whelans Way, offering 1,836 square feet of thoughtfully designed living space in the highly sought-after gated community of St. Elizabeth Village. This spacious home features 2 large bedrooms, each with its own walk-in closet and private ensuite, plus a versatile den that can serve as a third bedroom or home office. The open-concept main floor is ideal for entertaining, with a bright living/dining area that walks out to a private deck. The fully finished lower level offers a walk-out to the backyard, perfect for additional living space or guests. Carpet-free flooring, a utility room, and plenty of storage add to the home's functionality. Enjoy resort-style amenities including an indoor heated pool, gym, saunas, and golf simulator. Condo fees include property taxes, water, and all exterior maintenance. (id:49187)
Property Details
| MLS® Number | 40768862 |
| Property Type | Single Family |
| Neigbourhood | St. Elizabeth Village |
| Amenities Near By | Airport, Golf Nearby, Hospital, Place Of Worship, Public Transit, Shopping |
| Communication Type | High Speed Internet |
| Equipment Type | None |
| Features | Balcony, Automatic Garage Door Opener |
| Parking Space Total | 2 |
| Pool Type | Indoor Pool |
| Rental Equipment Type | None |
Building
| Bathroom Total | 3 |
| Bedrooms Above Ground | 2 |
| Bedrooms Below Ground | 1 |
| Bedrooms Total | 3 |
| Amenities | Exercise Centre, Party Room |
| Appliances | Dishwasher, Dryer, Microwave, Refrigerator, Stove, Washer, Hood Fan |
| Architectural Style | Bungalow |
| Basement Development | Finished |
| Basement Type | Full (finished) |
| Construction Style Attachment | Attached |
| Cooling Type | Central Air Conditioning |
| Fire Protection | Smoke Detectors |
| Foundation Type | Block |
| Half Bath Total | 1 |
| Heating Fuel | Natural Gas |
| Heating Type | Forced Air |
| Stories Total | 1 |
| Size Interior | 1836 Sqft |
| Type | Row / Townhouse |
| Utility Water | Municipal Water |
Parking
| Attached Garage |
Land
| Access Type | Road Access, Highway Access |
| Acreage | No |
| Land Amenities | Airport, Golf Nearby, Hospital, Place Of Worship, Public Transit, Shopping |
| Sewer | Municipal Sewage System |
| Size Frontage | 10 Ft |
| Size Total Text | Under 1/2 Acre |
| Zoning Description | De/s-664 De/s-664a |
Rooms
| Level | Type | Length | Width | Dimensions |
|---|---|---|---|---|
| Lower Level | 3pc Bathroom | 9'2'' x 6'8'' | ||
| Lower Level | Bedroom | 14'2'' x 12'1'' | ||
| Lower Level | Recreation Room | 12'7'' x 21'4'' | ||
| Main Level | 2pc Bathroom | Measurements not available | ||
| Main Level | Bedroom | 10'4'' x 12'1'' | ||
| Main Level | Utility Room | 6'6'' x 6'2'' | ||
| Main Level | Kitchen | 12'3'' x 10'0'' | ||
| Main Level | Living Room | 12'8'' x 20'1'' | ||
| Main Level | Full Bathroom | 9'4'' x 5'5'' | ||
| Main Level | Primary Bedroom | 13'11'' x 12'1'' |
Utilities
| Cable | Available |
| Electricity | Available |
| Natural Gas | Available |
| Telephone | Available |
https://www.realtor.ca/real-estate/28853559/37-bishop-tonnos-way-hamilton

