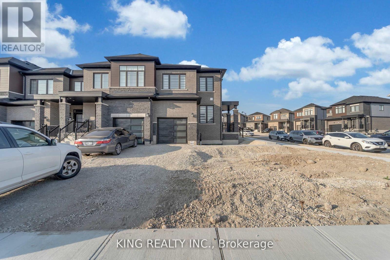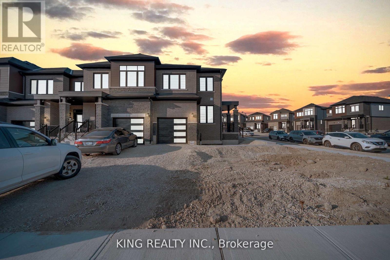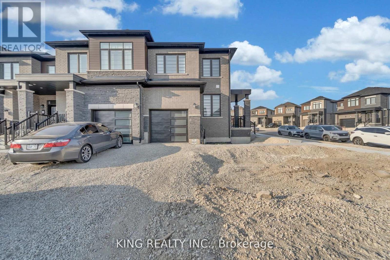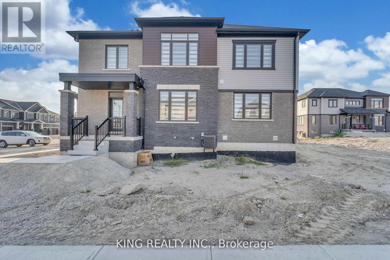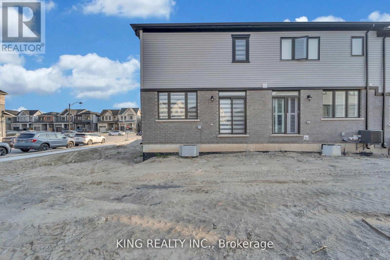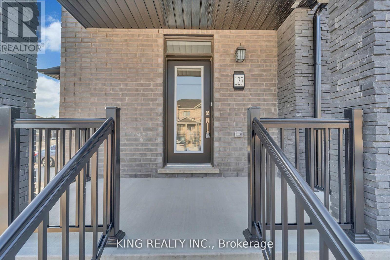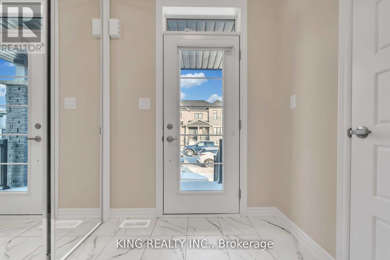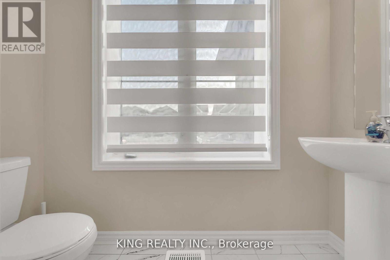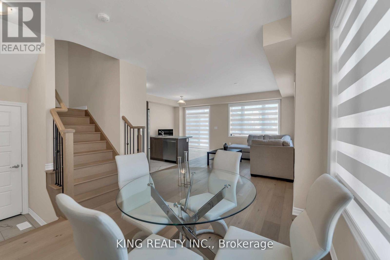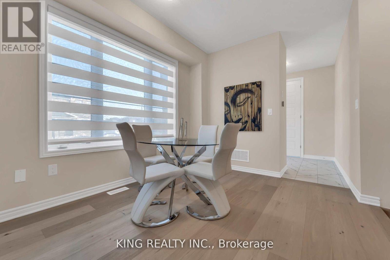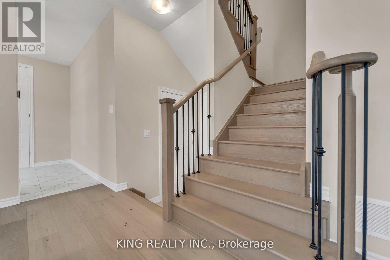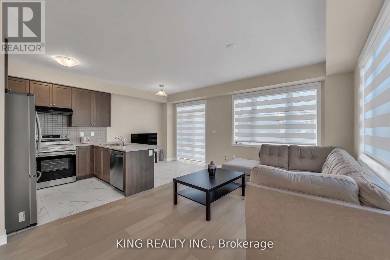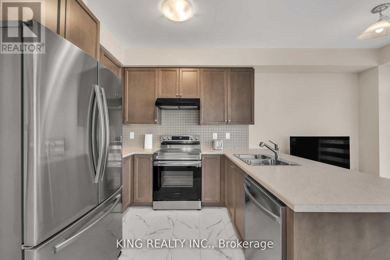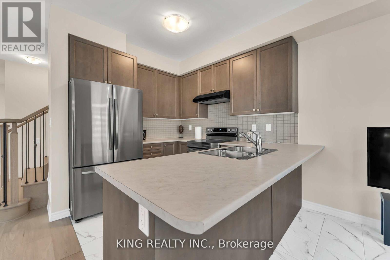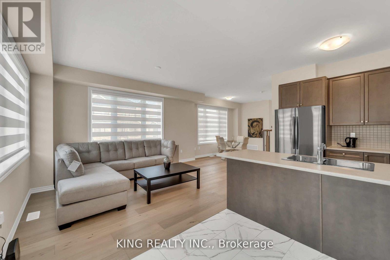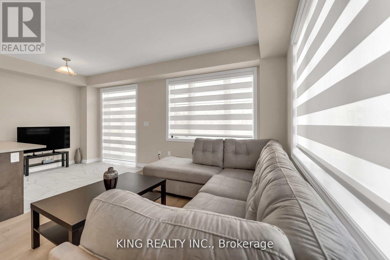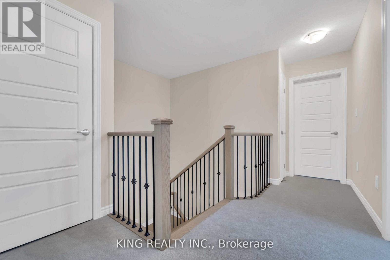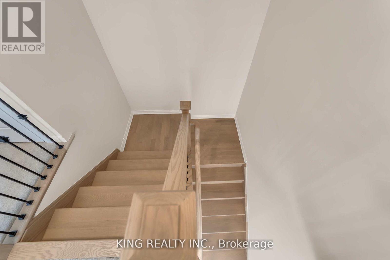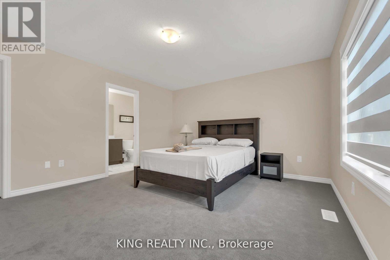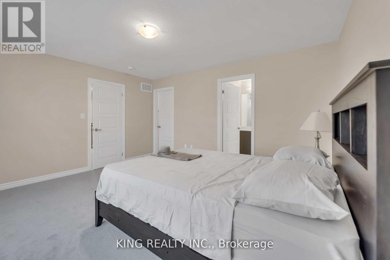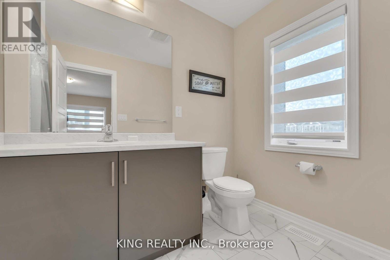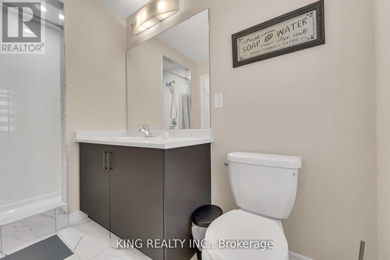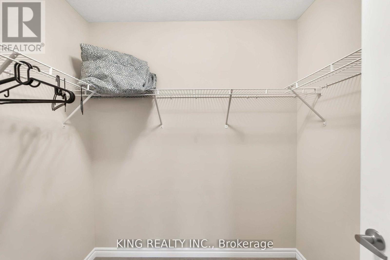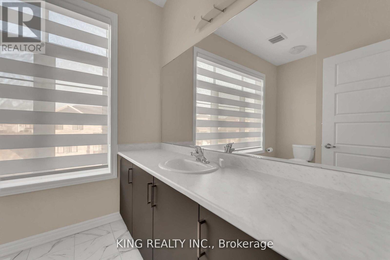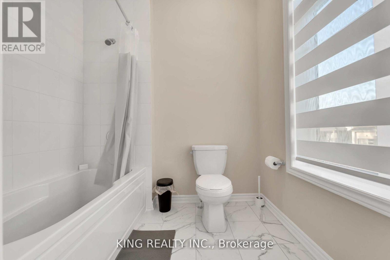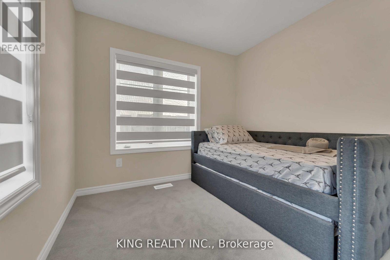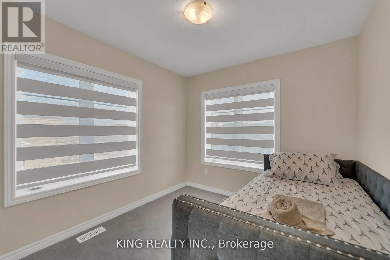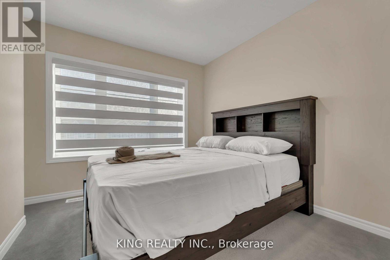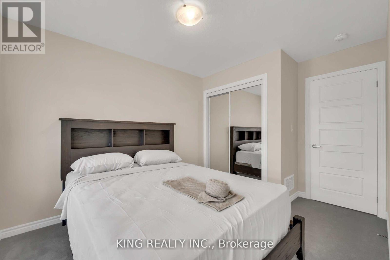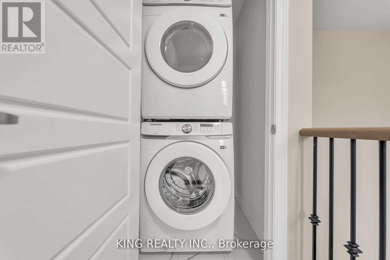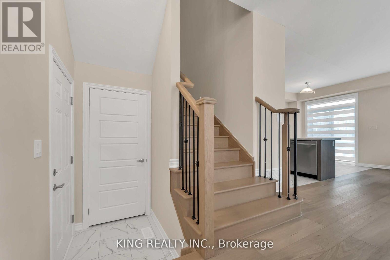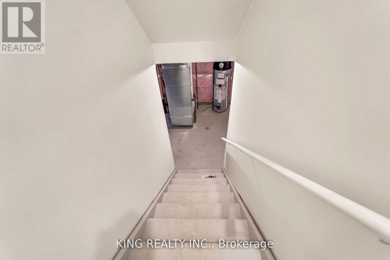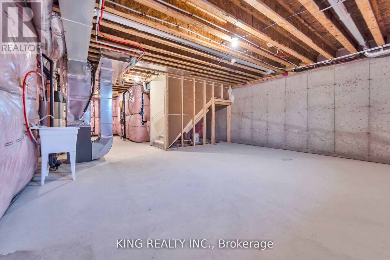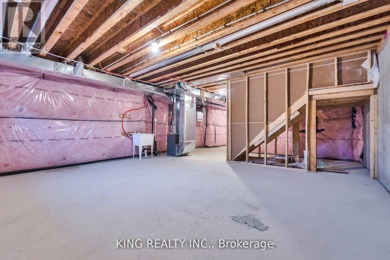519.240.3380
stacey@makeamove.ca
127 Blacksmith Drive Woolwich, Ontario N0B 1M0
3 Bedroom
3 Bathroom
1500 - 2000 sqft
Central Air Conditioning
Forced Air
$2,900 Monthly
Bright and spacious end-unit townhouse on a rare 40 ft corner lot, offering the feel of a detached home with natural light from all sides. Features 3 large bedrooms, 2.5 bathrooms, a primary bedroom with walk-in closet and ensuite, and a modern, open layout perfect for comfortable living. Enjoy a large side yard and deep backyard ideal for relaxing or entertaining. Located in a quiet, family-friendly neighbourhood close to parks, schools, and all essential amenities. (id:49187)
Property Details
| MLS® Number | X12401972 |
| Property Type | Single Family |
| Equipment Type | Water Heater |
| Parking Space Total | 3 |
| Rental Equipment Type | Water Heater |
Building
| Bathroom Total | 3 |
| Bedrooms Above Ground | 3 |
| Bedrooms Total | 3 |
| Age | 0 To 5 Years |
| Appliances | All, Window Coverings |
| Basement Development | Unfinished |
| Basement Type | Full (unfinished) |
| Construction Style Attachment | Attached |
| Cooling Type | Central Air Conditioning |
| Exterior Finish | Brick, Stone |
| Foundation Type | Concrete |
| Half Bath Total | 1 |
| Heating Fuel | Natural Gas |
| Heating Type | Forced Air |
| Stories Total | 2 |
| Size Interior | 1500 - 2000 Sqft |
| Type | Row / Townhouse |
| Utility Water | Municipal Water |
Parking
| Attached Garage | |
| Garage |
Land
| Acreage | No |
| Sewer | Sanitary Sewer |
| Size Depth | 92 Ft |
| Size Frontage | 30 Ft ,2 In |
| Size Irregular | 30.2 X 92 Ft ; 40.01x70.83x0.49x29.70x 30.15x13.94x92 |
| Size Total Text | 30.2 X 92 Ft ; 40.01x70.83x0.49x29.70x 30.15x13.94x92 |
Rooms
| Level | Type | Length | Width | Dimensions |
|---|---|---|---|---|
| Second Level | Primary Bedroom | 4.1453 m | 4.2977 m | 4.1453 m x 4.2977 m |
| Second Level | Bedroom 2 | 2.8042 m | 2.7432 m | 2.8042 m x 2.7432 m |
| Second Level | Bedroom 3 | 2.7432 m | 3.048 m | 2.7432 m x 3.048 m |
| Main Level | Living Room | 3.3528 m | 4.572 m | 3.3528 m x 4.572 m |
| Main Level | Dining Room | 2.7737 m | 3.6576 m | 2.7737 m x 3.6576 m |
| Main Level | Kitchen | 2.6822 m | 2.6822 m | 2.6822 m x 2.6822 m |
| Main Level | Eating Area | 2.6822 m | 2.7432 m | 2.6822 m x 2.7432 m |
https://www.realtor.ca/real-estate/28859327/127-blacksmith-drive-woolwich

