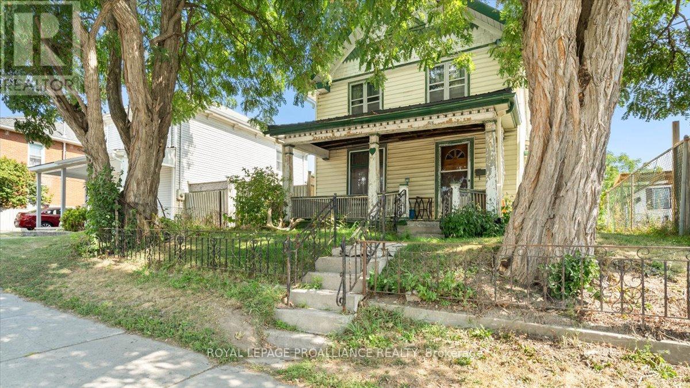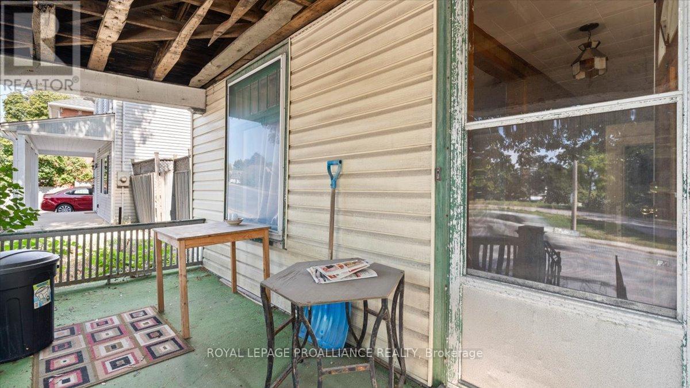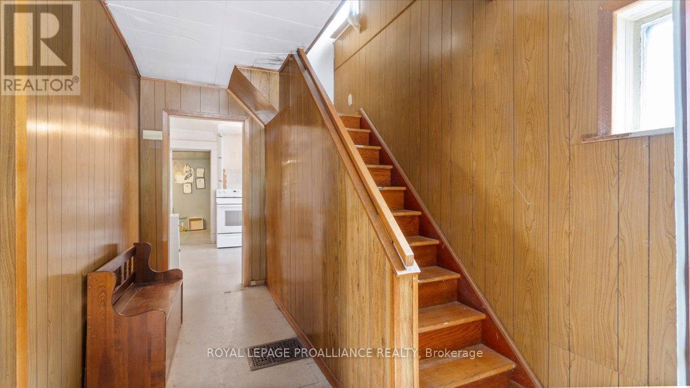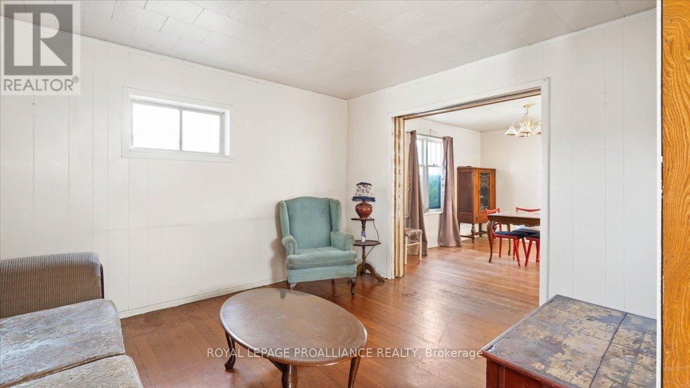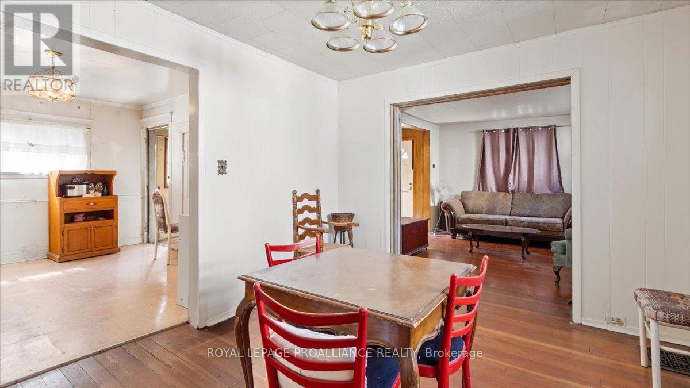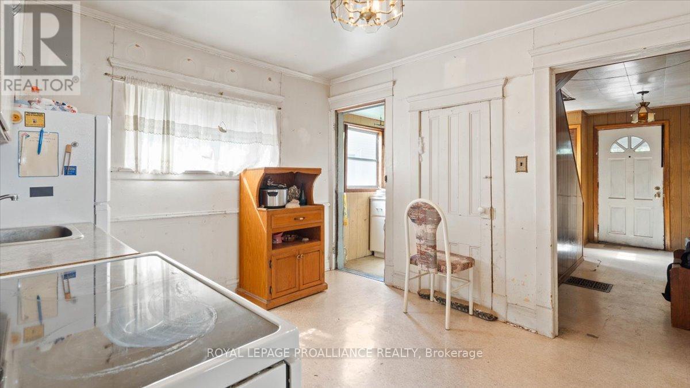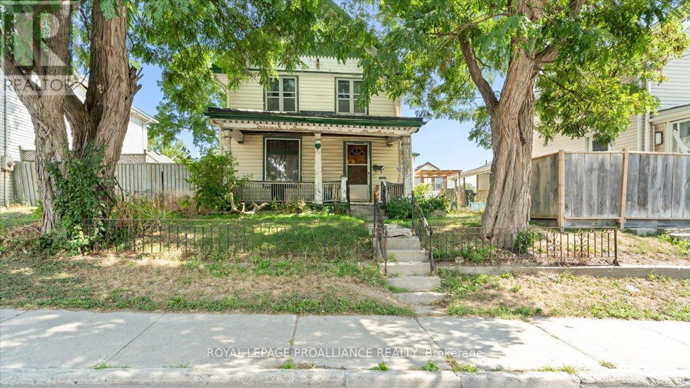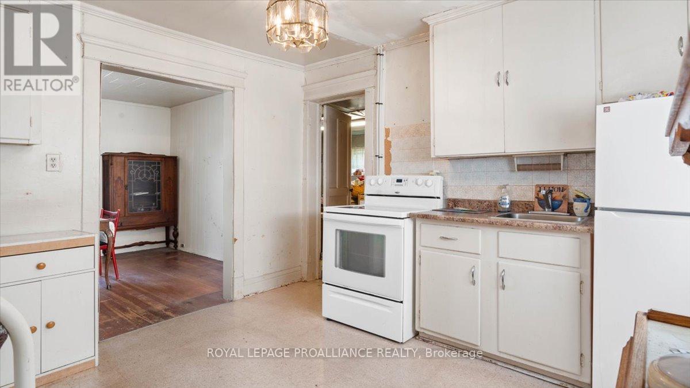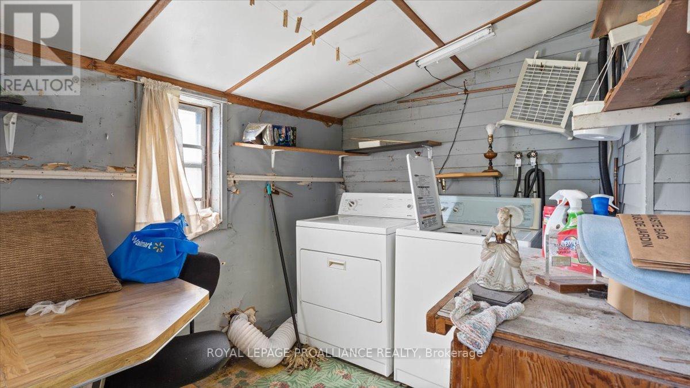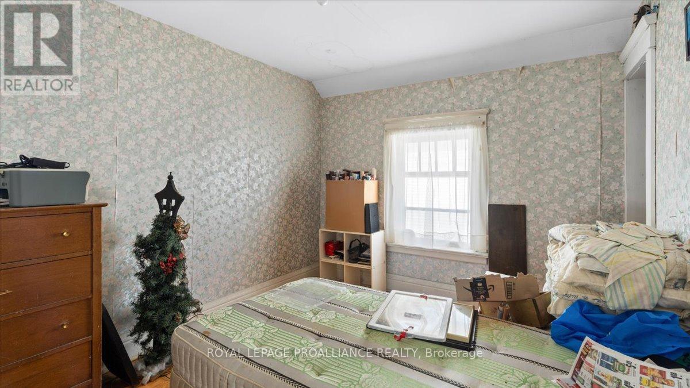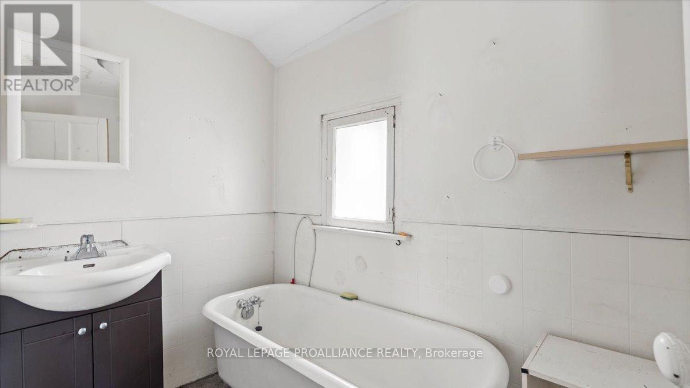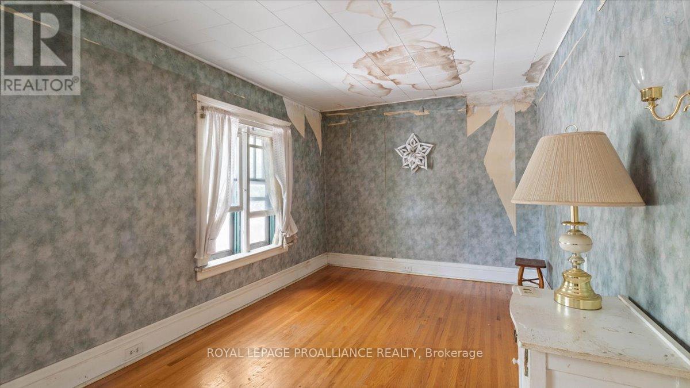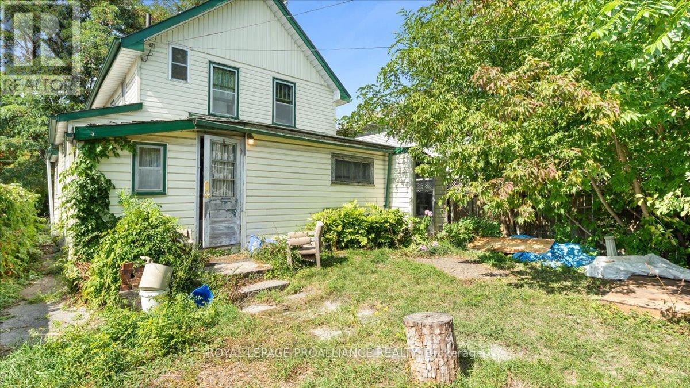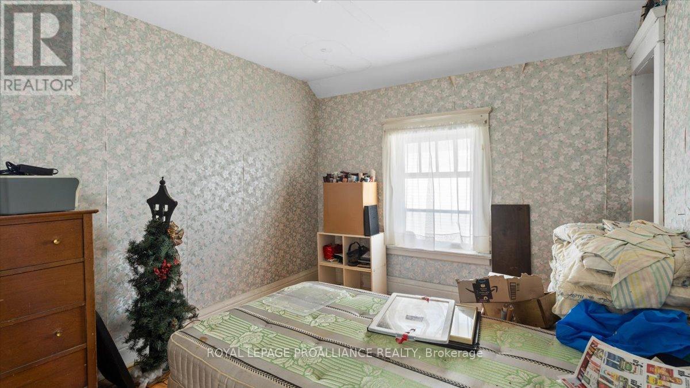519.240.3380
stacey@makeamove.ca
51 1/2 North Front Street Belleville (Belleville Ward), Ontario K8P 3B2
3 Bedroom
1 Bathroom
700 - 1100 sqft
Baseboard Heaters
$199,900
This 2-storey, 3-bedroom, 1-bath home is centrally located on a high-visibility street, just steps from public transit, shopping, dining, and all amenities. With strong potential for future value, this property is ideal for renovators, flippers, or those looking to add to their investment portfolio. The home requires significant TLC and is being sold as is, where is, offering a blank canvas for your vision. (id:49187)
Open House
This property has open houses!
September
14
Sunday
Starts at:
3:00 pm
Ends at:4:00 pm
Property Details
| MLS® Number | X12402016 |
| Property Type | Single Family |
| Community Name | Belleville Ward |
| Amenities Near By | Public Transit, Schools |
| Community Features | Community Centre, School Bus |
| Equipment Type | None |
| Rental Equipment Type | None |
Building
| Bathroom Total | 1 |
| Bedrooms Above Ground | 3 |
| Bedrooms Total | 3 |
| Age | 100+ Years |
| Appliances | Water Heater, Dryer, Stove, Washer, Refrigerator |
| Basement Development | Unfinished |
| Basement Type | N/a (unfinished) |
| Construction Style Attachment | Detached |
| Exterior Finish | Wood |
| Fire Protection | Smoke Detectors |
| Foundation Type | Stone |
| Heating Fuel | Electric |
| Heating Type | Baseboard Heaters |
| Stories Total | 2 |
| Size Interior | 700 - 1100 Sqft |
| Type | House |
| Utility Water | Municipal Water |
Parking
| No Garage |
Land
| Acreage | No |
| Land Amenities | Public Transit, Schools |
| Sewer | Sanitary Sewer |
| Size Depth | 81 Ft ,8 In |
| Size Frontage | 31 Ft ,9 In |
| Size Irregular | 31.8 X 81.7 Ft |
| Size Total Text | 31.8 X 81.7 Ft |
| Zoning Description | R2 |
Rooms
| Level | Type | Length | Width | Dimensions |
|---|---|---|---|---|
| Second Level | Primary Bedroom | 4.97 m | 2.68 m | 4.97 m x 2.68 m |
| Second Level | Bedroom 2 | 3.15 m | 2.72 m | 3.15 m x 2.72 m |
| Second Level | Bedroom 3 | 2.5 m | 2.4 m | 2.5 m x 2.4 m |
| Second Level | Bathroom | 1.47 m | 2.37 m | 1.47 m x 2.37 m |
| Main Level | Living Room | 3.29 m | 3.83 m | 3.29 m x 3.83 m |
| Main Level | Dining Room | 3.8 m | 3.18 m | 3.8 m x 3.18 m |
| Main Level | Kitchen | 3.6 m | 3.2 m | 3.6 m x 3.2 m |
| Main Level | Den | 3 m | 2.9 m | 3 m x 2.9 m |
Utilities
| Cable | Installed |
| Electricity | Installed |
| Sewer | Installed |

