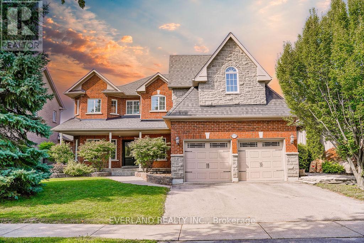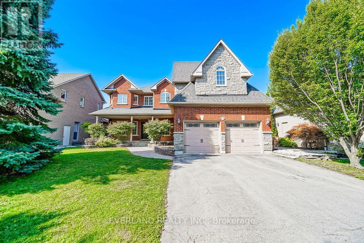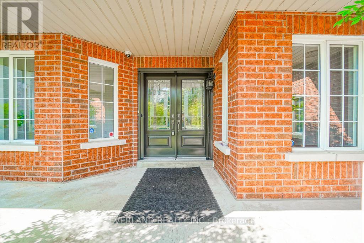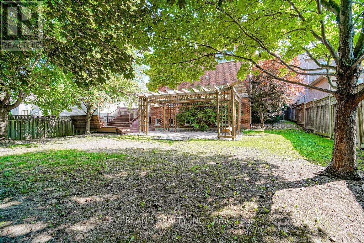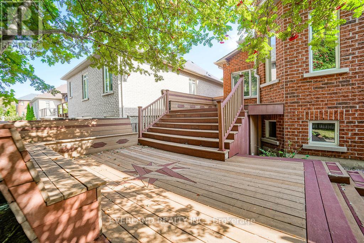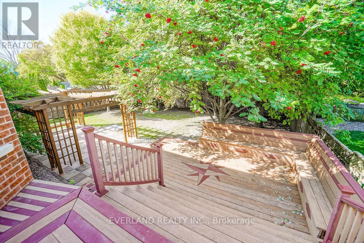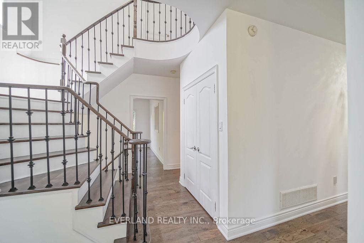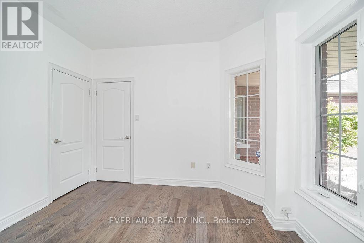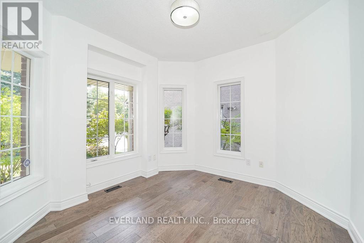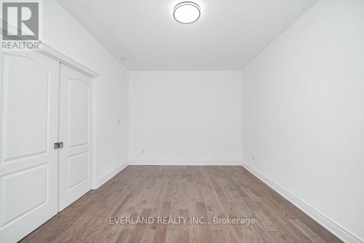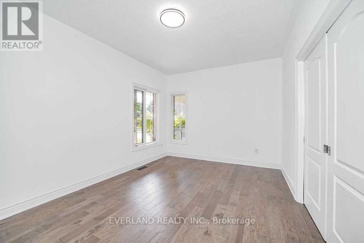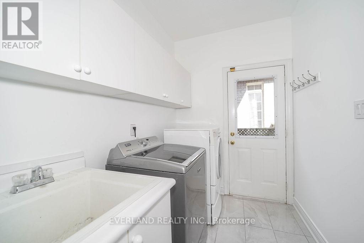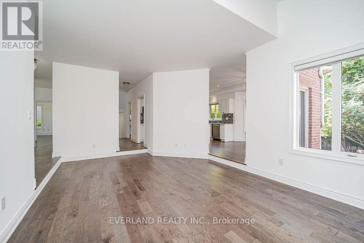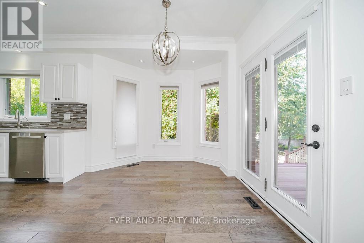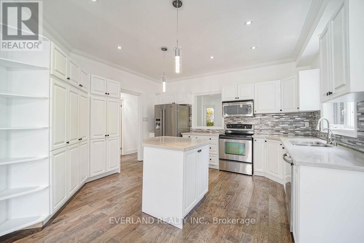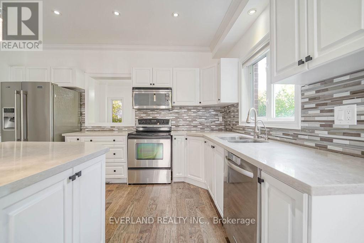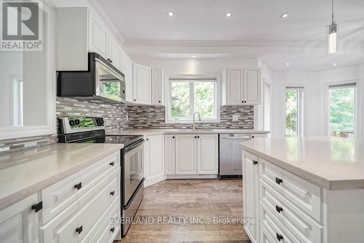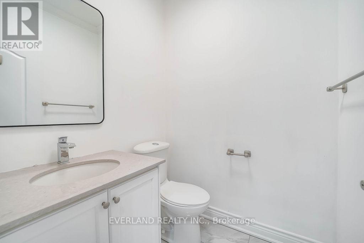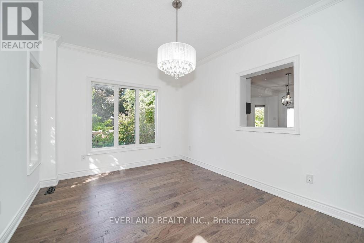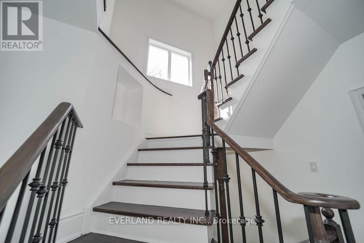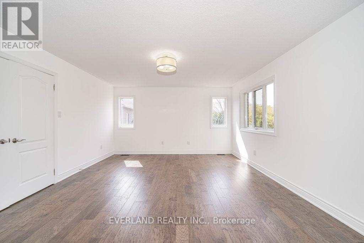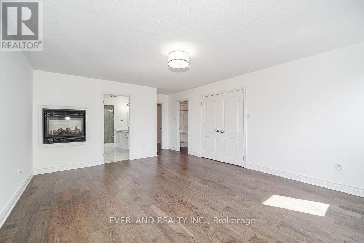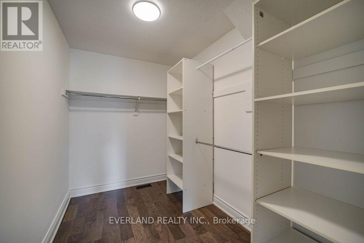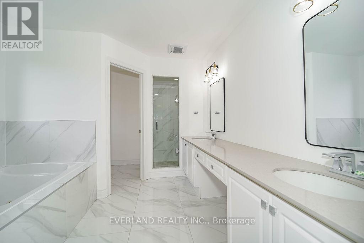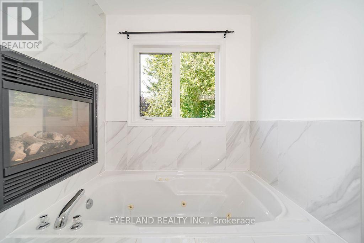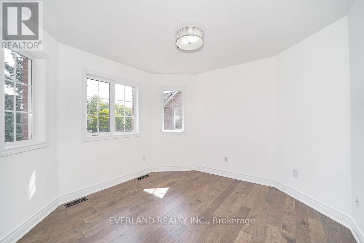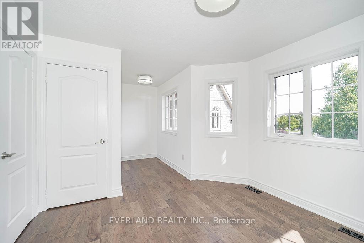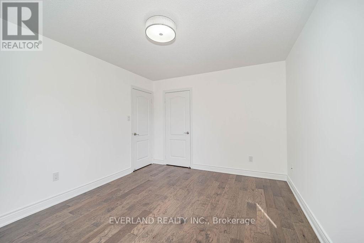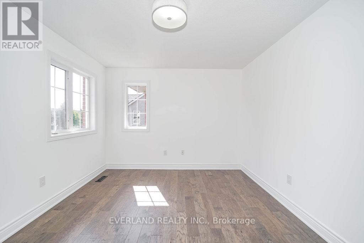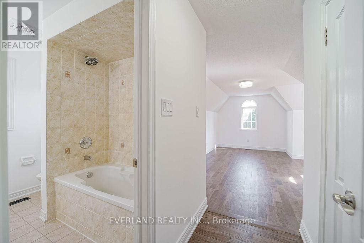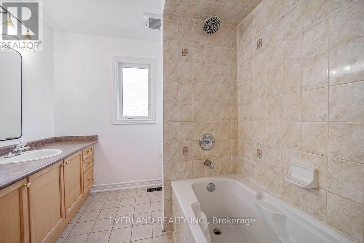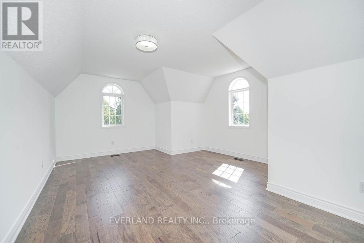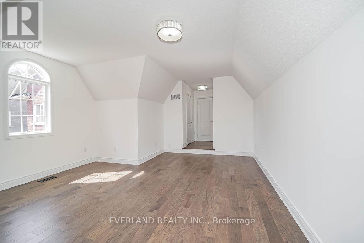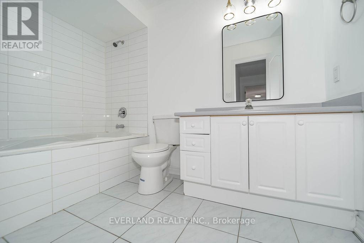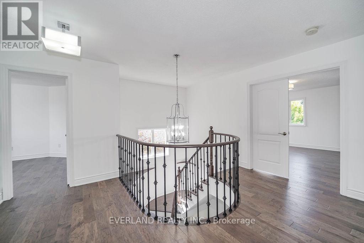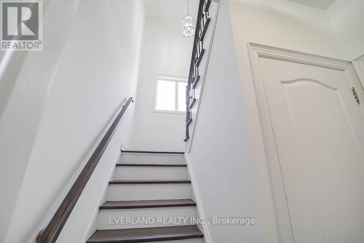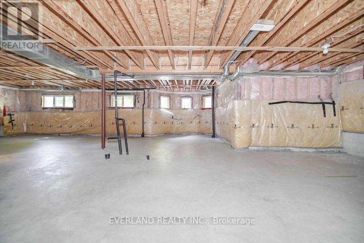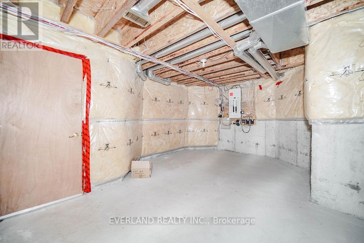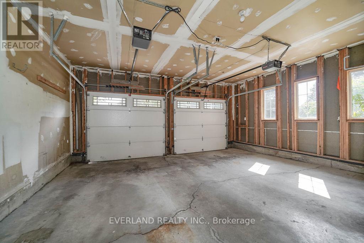4 Bedroom
4 Bathroom
3000 - 3500 sqft
Fireplace
Central Air Conditioning
Forced Air
$2,028,800
Stunning Impeccably Maintnd Executive 4 Bdr Home On Premium Lot W/No properties at the back *9 Foot M/Floor Ceilings, Spacious Rooms, Family Size Kitchen W/Island & Breakfast Area *Large Front Covered Porch And Custom Facade Stonework *Sunset Views From A Low-Maintenance 2-Tiered 'Trex' Deck W/B/In Lights *Stone Patio W/Cedar Pergola Wired For Sound *Master Suite W/2-Sided Gas F/P *Soaker Jacuzzi Tub *His/Hers Walk-In Closets *3 Tonne A/C Unit *50Yr Shingles *C/Vac (id:49187)
Property Details
|
MLS® Number
|
N12398833 |
|
Property Type
|
Single Family |
|
Neigbourhood
|
Bogarttown |
|
Community Name
|
Stonehaven-Wyndham |
|
Amenities Near By
|
Public Transit |
|
Features
|
Cul-de-sac, Carpet Free |
|
Parking Space Total
|
6 |
|
View Type
|
View |
Building
|
Bathroom Total
|
4 |
|
Bedrooms Above Ground
|
4 |
|
Bedrooms Total
|
4 |
|
Age
|
16 To 30 Years |
|
Basement Development
|
Unfinished |
|
Basement Type
|
Full (unfinished) |
|
Construction Style Attachment
|
Detached |
|
Cooling Type
|
Central Air Conditioning |
|
Exterior Finish
|
Brick, Stone |
|
Fireplace Present
|
Yes |
|
Flooring Type
|
Hardwood |
|
Half Bath Total
|
1 |
|
Heating Fuel
|
Natural Gas |
|
Heating Type
|
Forced Air |
|
Stories Total
|
2 |
|
Size Interior
|
3000 - 3500 Sqft |
|
Type
|
House |
|
Utility Water
|
Municipal Water |
Parking
Land
|
Acreage
|
No |
|
Fence Type
|
Fenced Yard |
|
Land Amenities
|
Public Transit |
|
Sewer
|
Sanitary Sewer |
|
Size Depth
|
143 Ft ,3 In |
|
Size Frontage
|
59 Ft ,1 In |
|
Size Irregular
|
59.1 X 143.3 Ft |
|
Size Total Text
|
59.1 X 143.3 Ft |
Rooms
| Level |
Type |
Length |
Width |
Dimensions |
|
Second Level |
Bedroom 4 |
3.35 m |
3.35 m |
3.35 m x 3.35 m |
|
Second Level |
Primary Bedroom |
5.33 m |
4.27 m |
5.33 m x 4.27 m |
|
Second Level |
Bedroom 2 |
6.22 m |
3.05 m |
6.22 m x 3.05 m |
|
Second Level |
Bedroom 3 |
4.27 m |
3.35 m |
4.27 m x 3.35 m |
|
Ground Level |
Kitchen |
4.27 m |
3.05 m |
4.27 m x 3.05 m |
|
Ground Level |
Eating Area |
3.96 m |
3.05 m |
3.96 m x 3.05 m |
|
Ground Level |
Dining Room |
4.27 m |
3.35 m |
4.27 m x 3.35 m |
|
Ground Level |
Living Room |
4.72 m |
3.35 m |
4.72 m x 3.35 m |
|
Ground Level |
Family Room |
6.15 m |
3.96 m |
6.15 m x 3.96 m |
|
Ground Level |
Den |
3.35 m |
3.35 m |
3.35 m x 3.35 m |
Utilities
|
Cable
|
Installed |
|
Electricity
|
Installed |
|
Sewer
|
Installed |
https://www.realtor.ca/real-estate/28852629/618-foxcroft-boulevard-newmarket-stonehaven-wyndham-stonehaven-wyndham

