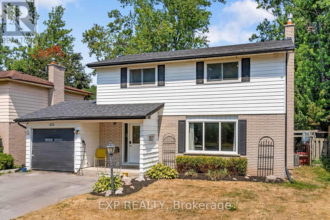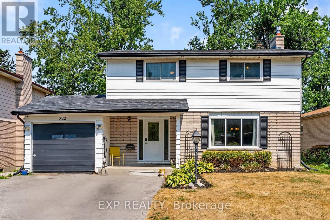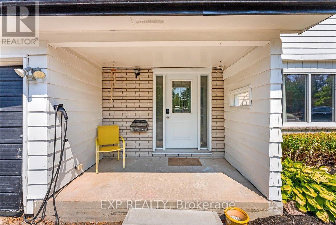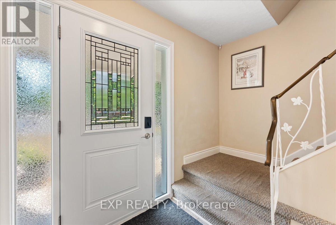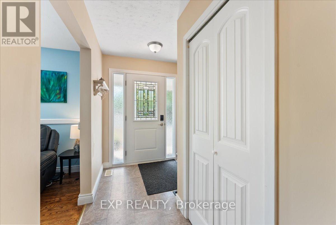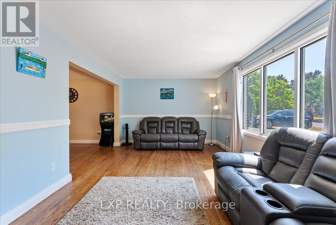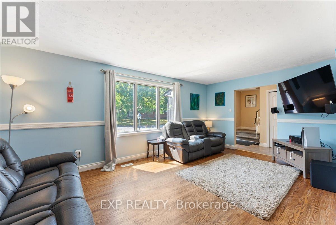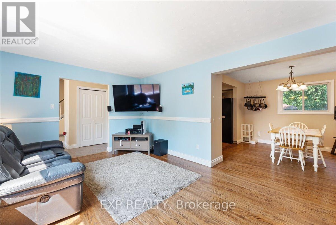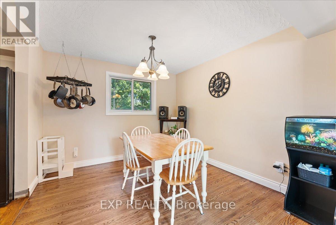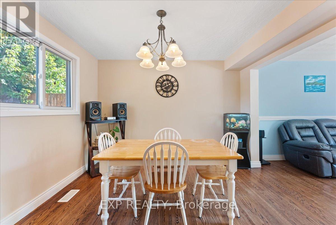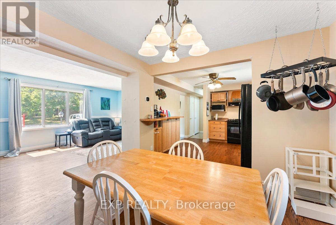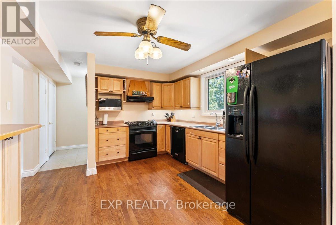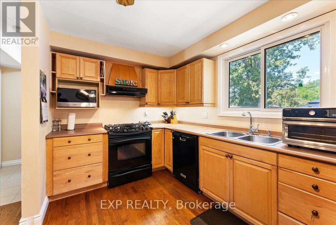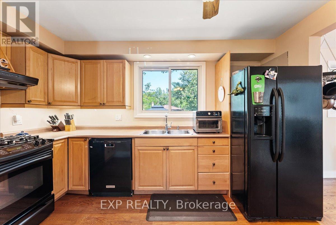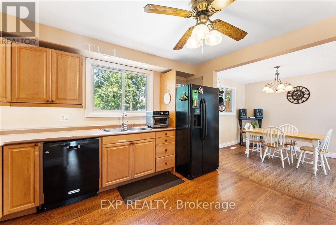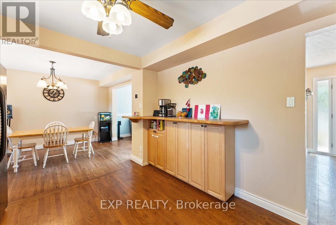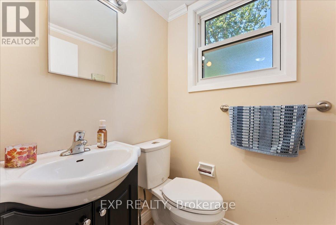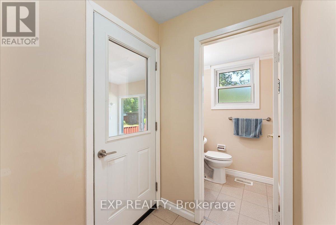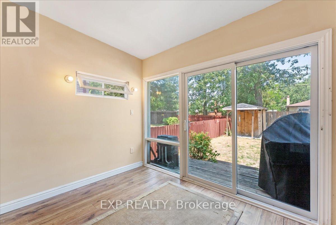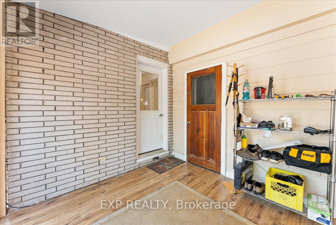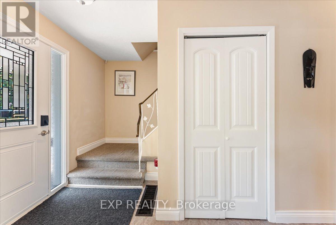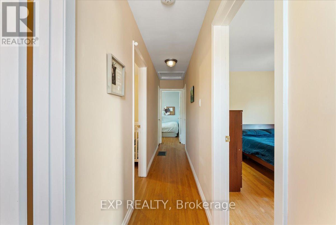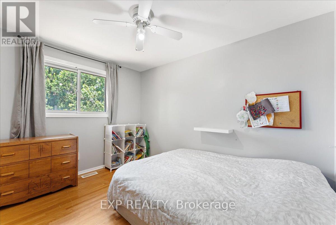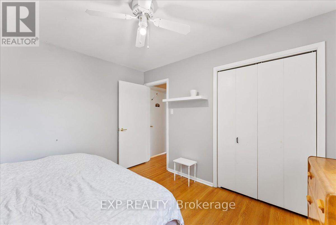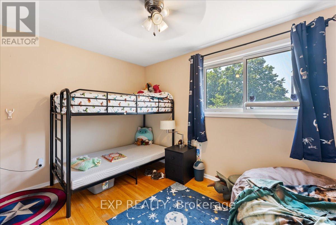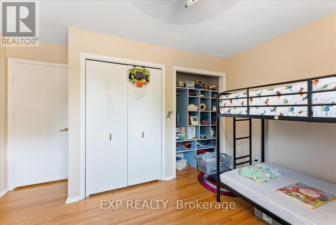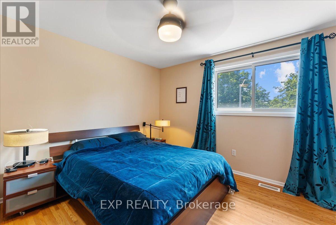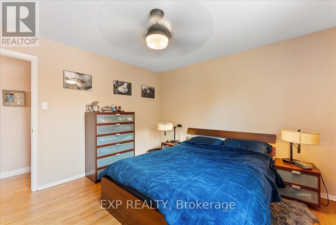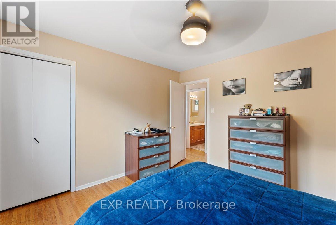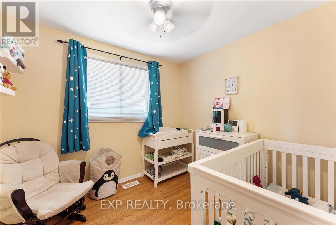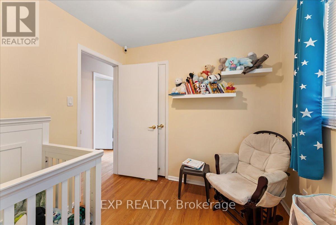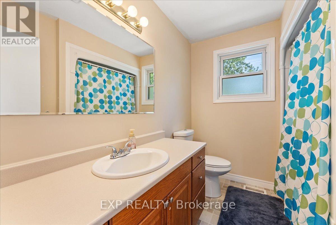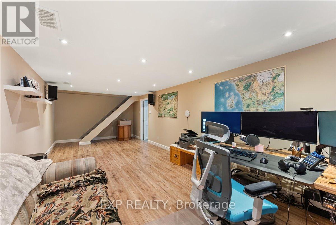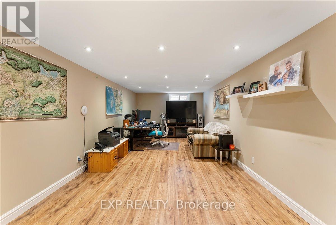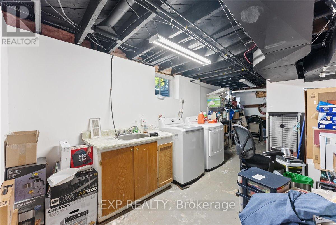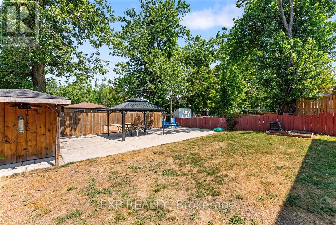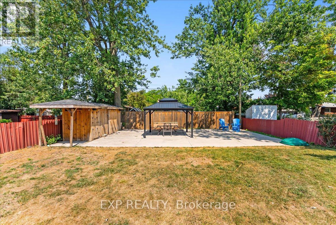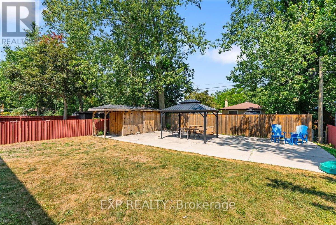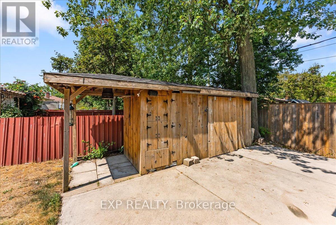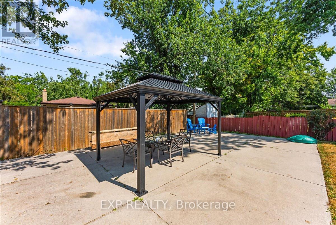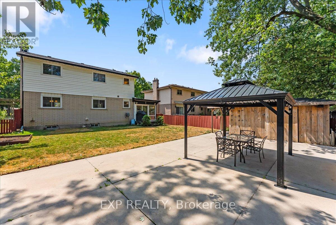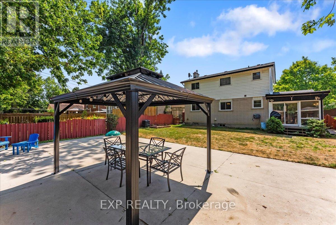4 Bedroom
2 Bathroom
1500 - 2000 sqft
Central Air Conditioning
Forced Air
$619,000
Discover this beautifully maintained 2-storey home in one of Peterborough's most desirable neighbourhoods. Situated on a private lot in the city's sought-after North End, this home offers 4 bedrooms, 2 bathrooms, a finished basement, and an exceptional blend of comfort and style. The spacious main floor features a bright living area, dining room, large kitchen, 2-piece bathroom, and a direct walk-out to a large, fully fenced backyard perfect for entertaining and family gatherings. Upstairs, four well-appointed bedrooms and a full bath provide plenty of space for any growing family, while the finished basement offers additional living space for a rec room, office, or home gym. Additional highlights include an attached garage, an expansive driveway, and a prime location within walking distance of top-rated schools, Trent University, parks, public transit, and the Riverview Park & Zoo.A rare opportunity to own a private property that perfectly combines lifestyle and location. (id:49187)
Open House
This property has open houses!
Starts at:
1:00 pm
Ends at:
2:30 pm
Property Details
|
MLS® Number
|
X12398724 |
|
Property Type
|
Single Family |
|
Community Name
|
Northcrest Ward 5 |
|
Equipment Type
|
Water Heater |
|
Parking Space Total
|
5 |
|
Rental Equipment Type
|
Water Heater |
Building
|
Bathroom Total
|
2 |
|
Bedrooms Above Ground
|
4 |
|
Bedrooms Total
|
4 |
|
Appliances
|
Water Heater, Dishwasher, Dryer, Stove, Washer, Refrigerator |
|
Basement Development
|
Finished |
|
Basement Type
|
N/a (finished) |
|
Construction Style Attachment
|
Detached |
|
Cooling Type
|
Central Air Conditioning |
|
Exterior Finish
|
Aluminum Siding, Brick |
|
Foundation Type
|
Concrete |
|
Half Bath Total
|
1 |
|
Heating Fuel
|
Natural Gas |
|
Heating Type
|
Forced Air |
|
Stories Total
|
2 |
|
Size Interior
|
1500 - 2000 Sqft |
|
Type
|
House |
|
Utility Water
|
Municipal Water |
Parking
Land
|
Acreage
|
No |
|
Sewer
|
Sanitary Sewer |
|
Size Depth
|
115 Ft |
|
Size Frontage
|
51 Ft |
|
Size Irregular
|
51 X 115 Ft |
|
Size Total Text
|
51 X 115 Ft |
Rooms
| Level |
Type |
Length |
Width |
Dimensions |
|
Second Level |
Bedroom |
3.65 m |
3.58 m |
3.65 m x 3.58 m |
|
Second Level |
Bedroom 2 |
3.04 m |
3.23 m |
3.04 m x 3.23 m |
|
Second Level |
Bedroom 3 |
3.6 m |
2.84 m |
3.6 m x 2.84 m |
|
Second Level |
Bathroom |
2.54 m |
2.8 m |
2.54 m x 2.8 m |
|
Lower Level |
Recreational, Games Room |
8.53 m |
3.8 m |
8.53 m x 3.8 m |
|
Main Level |
Living Room |
5.48 m |
3.65 m |
5.48 m x 3.65 m |
|
Main Level |
Kitchen |
3.81 m |
3.5 m |
3.81 m x 3.5 m |
|
Main Level |
Dining Room |
3.65 m |
3.2 m |
3.65 m x 3.2 m |
|
Main Level |
Bathroom |
1.8 m |
2.1 m |
1.8 m x 2.1 m |
https://www.realtor.ca/real-estate/28852099/822-foxe-street-peterborough-northcrest-ward-5-northcrest-ward-5

