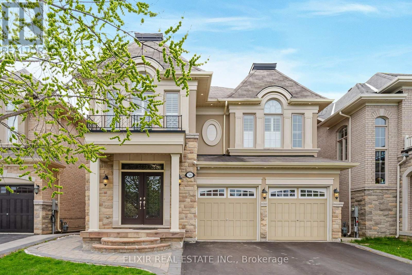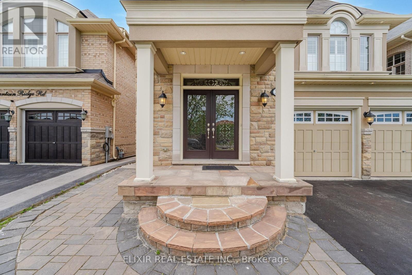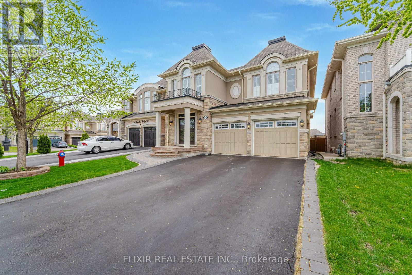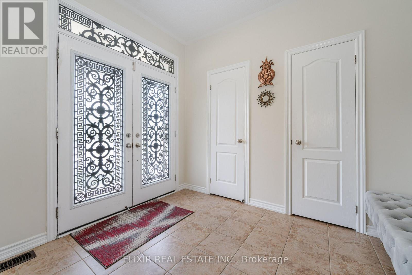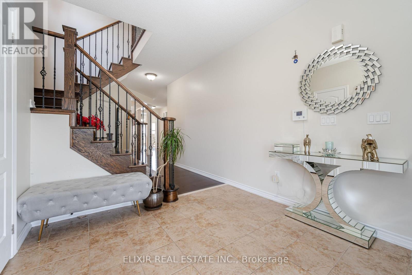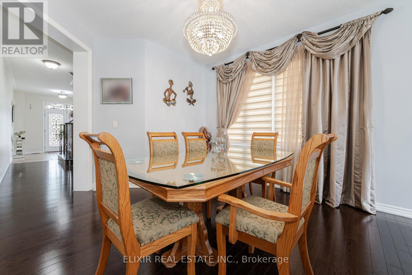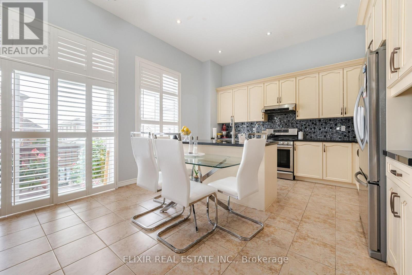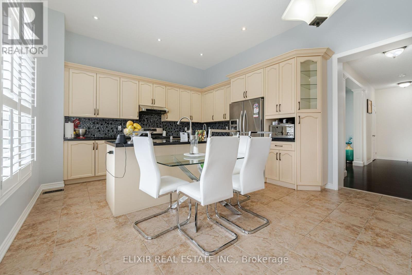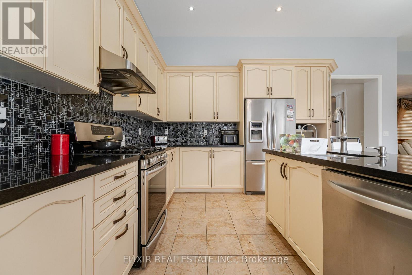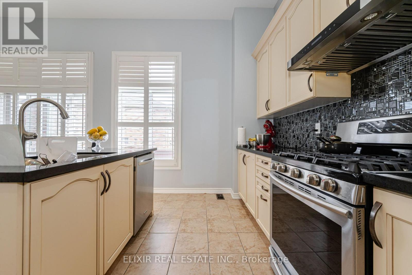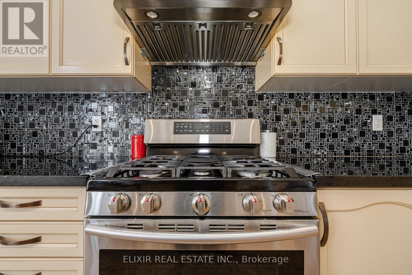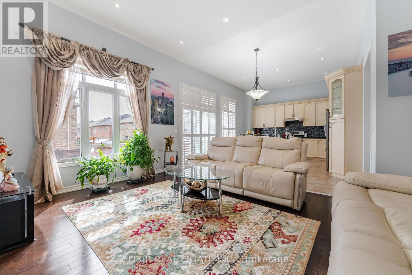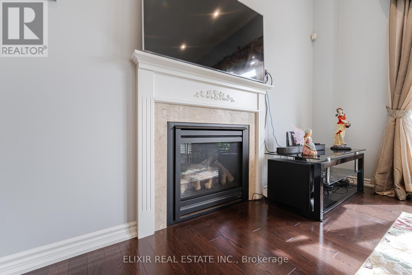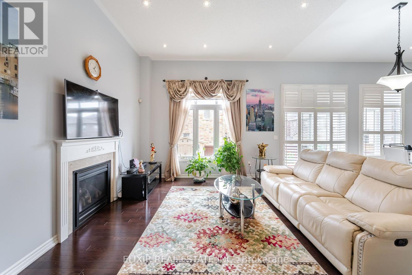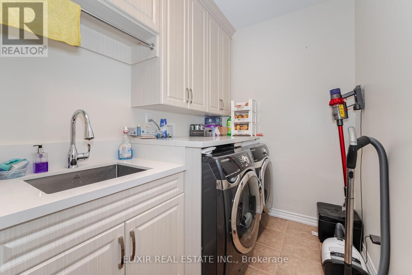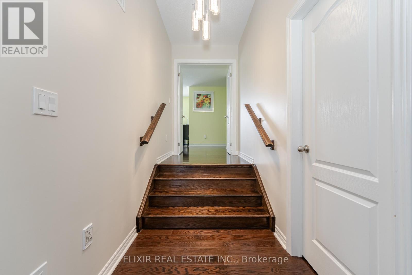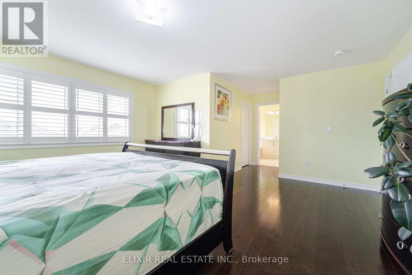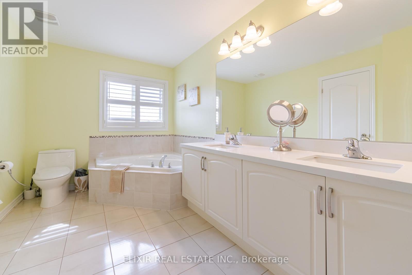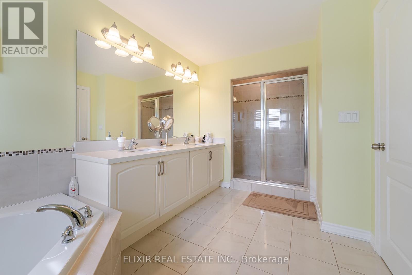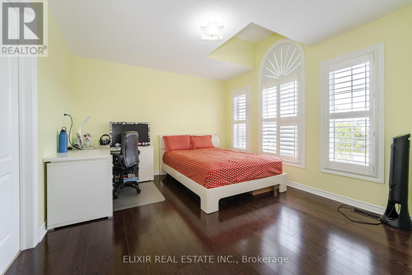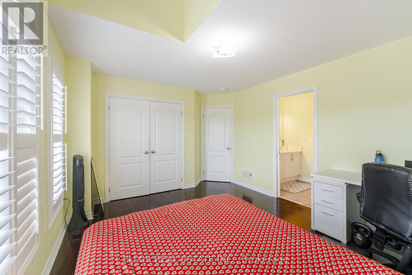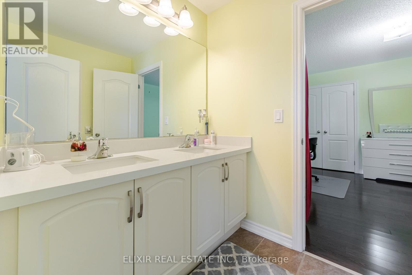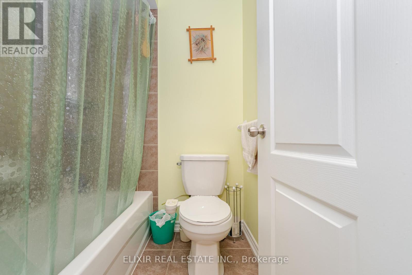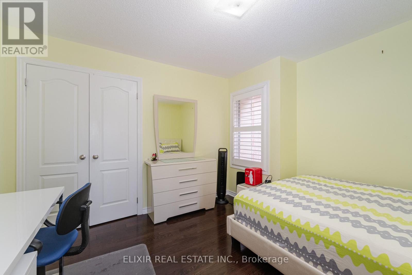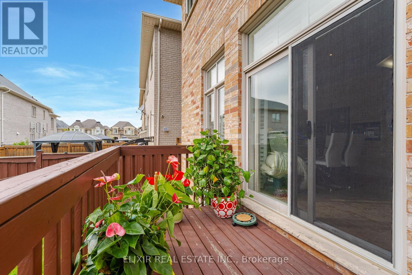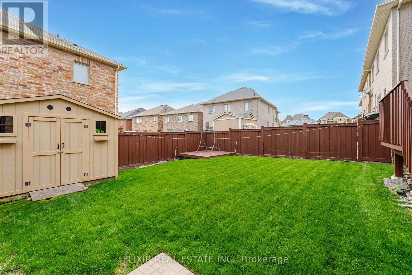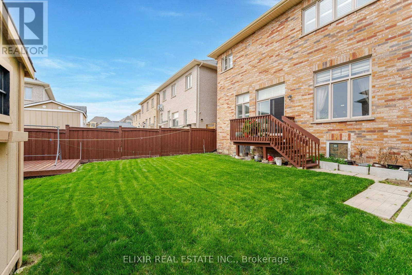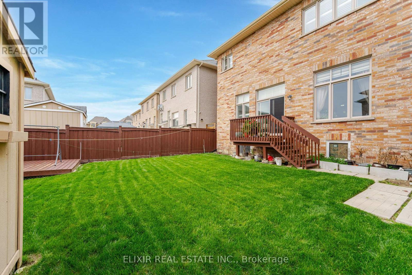4 Bedroom
4 Bathroom
2500 - 3000 sqft
Fireplace
Central Air Conditioning
Forced Air
$4,000 Monthly
Welcome to this stunning open concept 4-bedroom, 4-bathroom residence in the prestigious Steeles Ave & Financial Dr community, boasting nearly 3,000 sq. ft. of upscale living space. Generously sized rooms include 2 private en-suites, 2 semi-en-suites, a cozy media room, and parking for 4 vehicles. Soaring 11-ft ceilings in the family, kitchen, and breakfast areas create a bright, open feel, enhanced by smooth ceilings and elegant hardwood floors. The gourmet kitchen shines with quartz countertops, crown-moulded cabinetry, a stylish backsplash, and walkout to a deck overlooking the private, fully fenced yard. Main-floor laundry adds convenience. Ideally located near top amenities and highways, this home is a rare rental opportunity that blends luxury, space, and prime location. (id:49187)
Property Details
|
MLS® Number
|
W12403904 |
|
Property Type
|
Single Family |
|
Community Name
|
Bram West |
|
Amenities Near By
|
Golf Nearby, Park, Place Of Worship, Public Transit, Schools |
|
Features
|
In Suite Laundry |
|
Parking Space Total
|
4 |
|
Structure
|
Deck |
Building
|
Bathroom Total
|
4 |
|
Bedrooms Above Ground
|
4 |
|
Bedrooms Total
|
4 |
|
Age
|
6 To 15 Years |
|
Appliances
|
Garage Door Opener Remote(s) |
|
Basement Development
|
Finished |
|
Basement Features
|
Separate Entrance |
|
Basement Type
|
N/a (finished) |
|
Construction Style Attachment
|
Detached |
|
Cooling Type
|
Central Air Conditioning |
|
Exterior Finish
|
Brick, Stone |
|
Fire Protection
|
Smoke Detectors |
|
Fireplace Present
|
Yes |
|
Fireplace Total
|
1 |
|
Flooring Type
|
Hardwood, Ceramic |
|
Foundation Type
|
Poured Concrete |
|
Half Bath Total
|
1 |
|
Heating Fuel
|
Natural Gas |
|
Heating Type
|
Forced Air |
|
Stories Total
|
2 |
|
Size Interior
|
2500 - 3000 Sqft |
|
Type
|
House |
|
Utility Water
|
Municipal Water |
Parking
Land
|
Acreage
|
No |
|
Fence Type
|
Fenced Yard |
|
Land Amenities
|
Golf Nearby, Park, Place Of Worship, Public Transit, Schools |
|
Sewer
|
Sanitary Sewer |
|
Size Depth
|
111 Ft ,2 In |
|
Size Frontage
|
38 Ft ,1 In |
|
Size Irregular
|
38.1 X 111.2 Ft |
|
Size Total Text
|
38.1 X 111.2 Ft |
Rooms
| Level |
Type |
Length |
Width |
Dimensions |
|
Second Level |
Primary Bedroom |
3.98 m |
4.89 m |
3.98 m x 4.89 m |
|
Second Level |
Bedroom 2 |
3.83 m |
3.86 m |
3.83 m x 3.86 m |
|
Second Level |
Bedroom 3 |
4.19 m |
3.17 m |
4.19 m x 3.17 m |
|
Second Level |
Bedroom 4 |
3.67 m |
3.17 m |
3.67 m x 3.17 m |
|
Second Level |
Media |
3.42 m |
2.75 m |
3.42 m x 2.75 m |
|
Ground Level |
Living Room |
3.67 m |
3.41 m |
3.67 m x 3.41 m |
|
Ground Level |
Dining Room |
3.57 m |
3.67 m |
3.57 m x 3.67 m |
|
Ground Level |
Family Room |
3.98 m |
4.3 m |
3.98 m x 4.3 m |
|
Ground Level |
Kitchen |
2.44 m |
4 m |
2.44 m x 4 m |
|
Ground Level |
Eating Area |
2.75 m |
4.3 m |
2.75 m x 4.3 m |
Utilities
|
Cable
|
Available |
|
Electricity
|
Installed |
|
Sewer
|
Installed |
https://www.realtor.ca/real-estate/28863343/36-mountain-ridge-road-brampton-bram-west-bram-west

