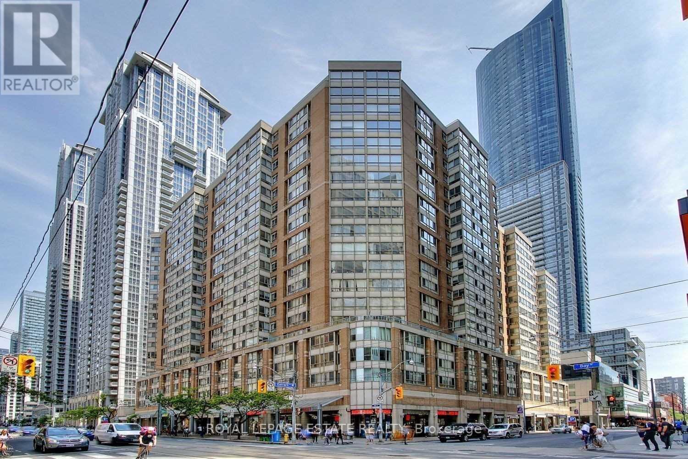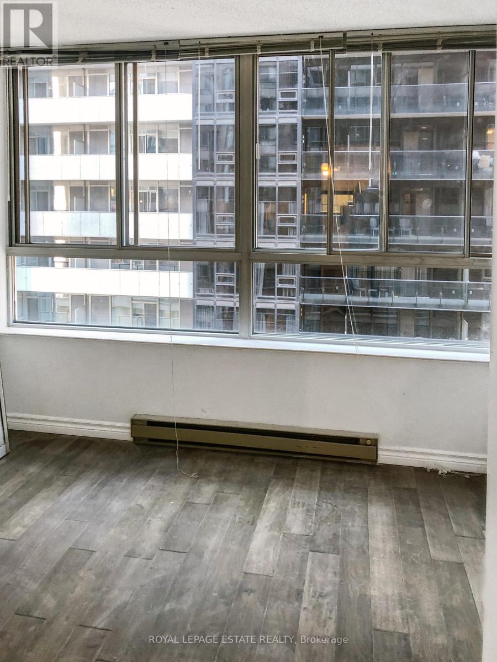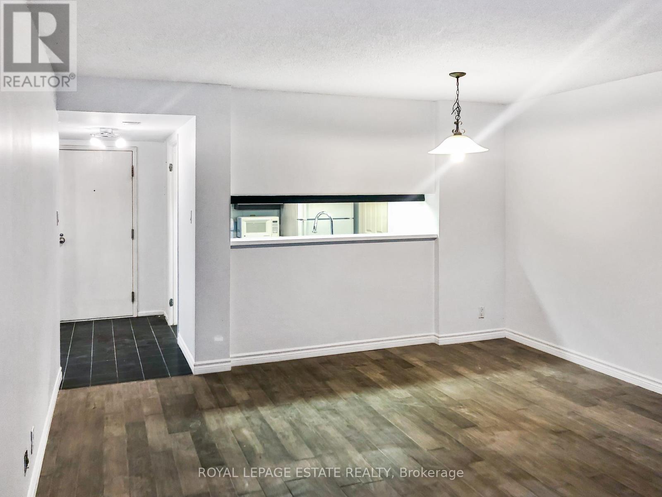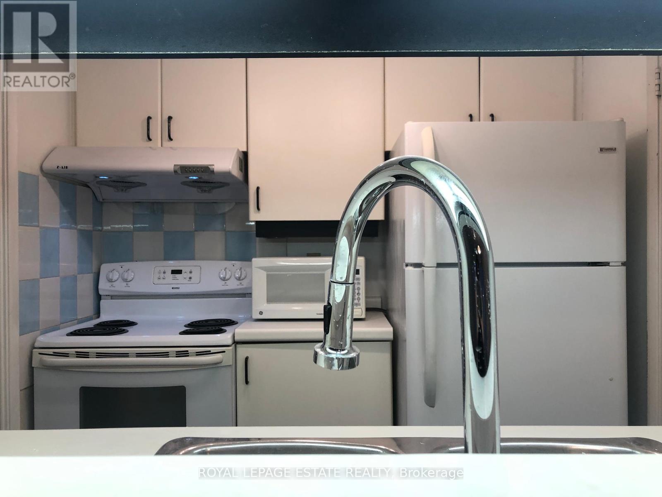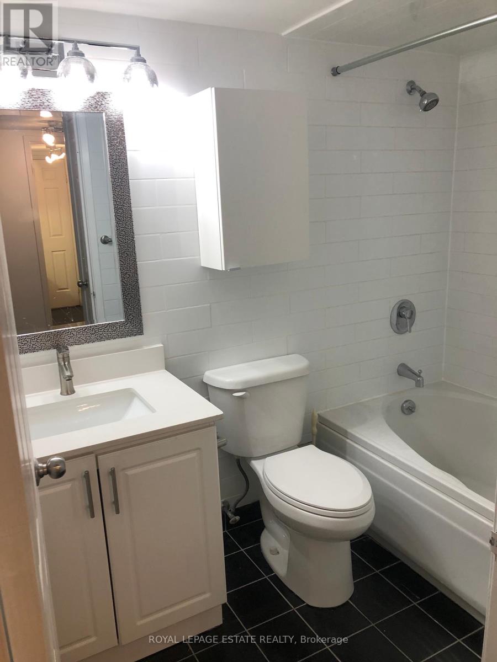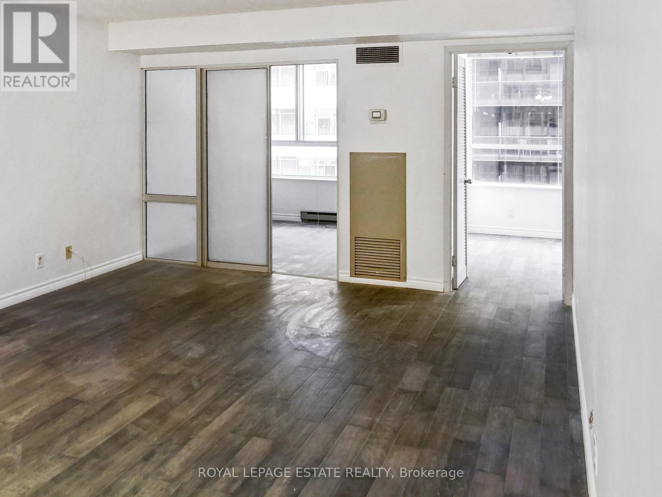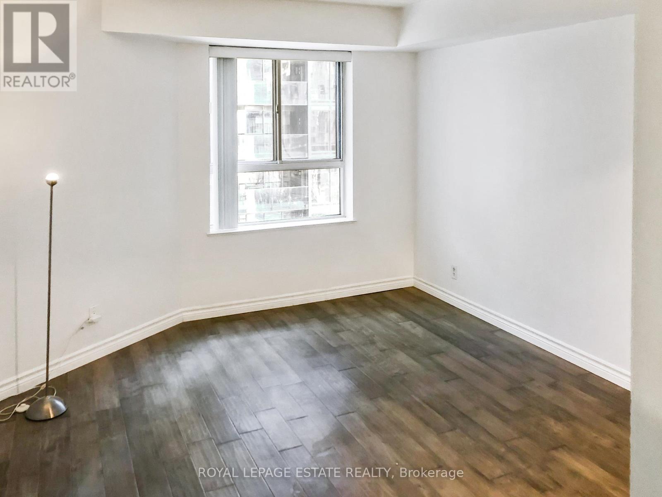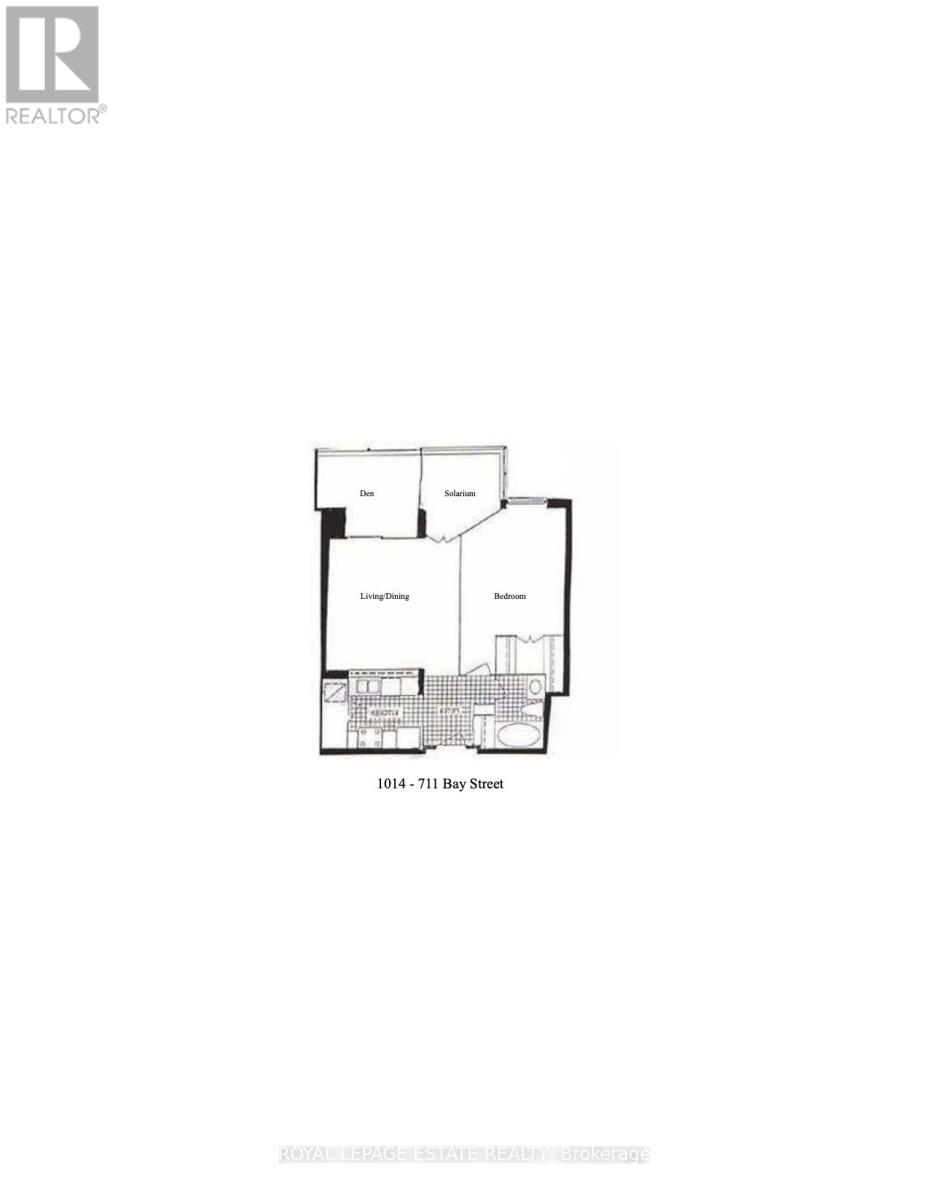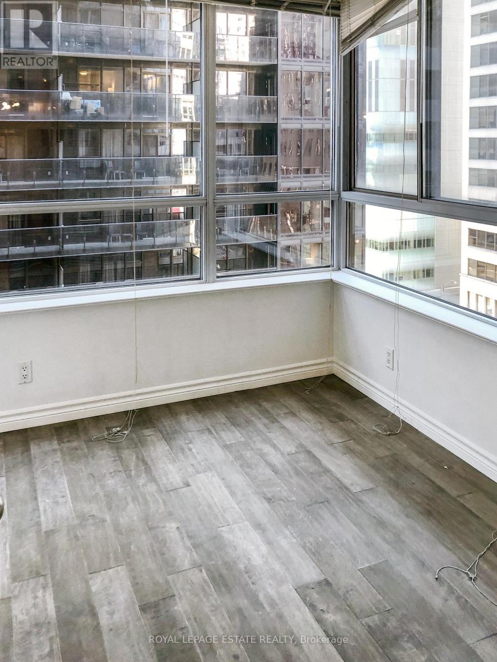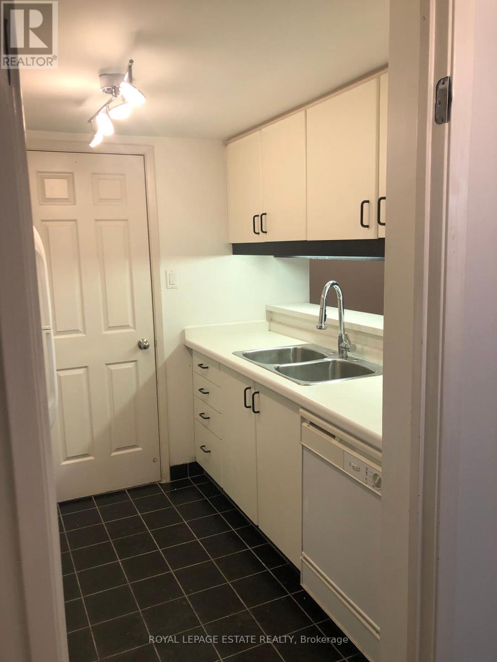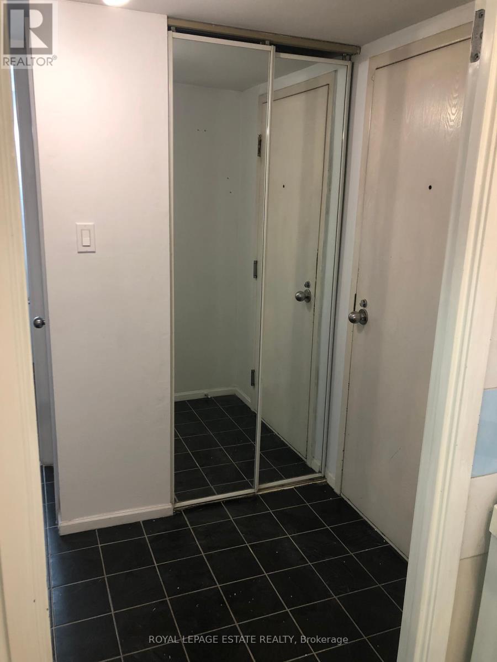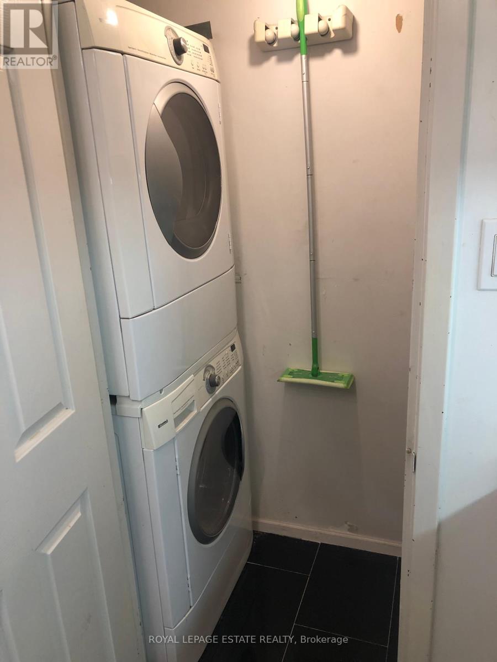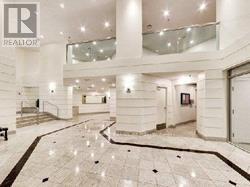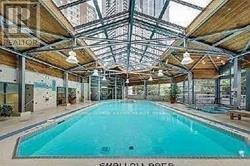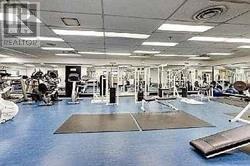3 Bedroom
1 Bathroom
800 - 899 sqft
Central Air Conditioning
Forced Air
$3,000 Monthly
Utilities Included - Updated Bright Spacious 1 + 2 Condo With an Amazing Layout - Includes Locker and Parking In The Heart Of Toronto Downtown. Featuring Engineered Hardwood Flooring Throughout, Open Concept Living/Dining Space, Large Den With Privacy Doors & Solarium Which Makes A Great Home Office. Spacious Master With Walk In Closet & Large Windows,Main Bath Features Modern Vanity&Mirror. Conveniently Situated Near All Amenities - Steps To College Park Shops, Ikea, Grocery, Restaurants & Ttc. (id:49187)
Property Details
|
MLS® Number
|
C12403967 |
|
Property Type
|
Single Family |
|
Neigbourhood
|
University—Rosedale |
|
Community Name
|
Bay Street Corridor |
|
Community Features
|
Pet Restrictions |
|
Features
|
Carpet Free |
|
Parking Space Total
|
1 |
Building
|
Bathroom Total
|
1 |
|
Bedrooms Above Ground
|
1 |
|
Bedrooms Below Ground
|
2 |
|
Bedrooms Total
|
3 |
|
Amenities
|
Storage - Locker |
|
Appliances
|
Dishwasher, Dryer, Microwave, Hood Fan, Sauna, Stove, Washer, Window Coverings, Refrigerator |
|
Cooling Type
|
Central Air Conditioning |
|
Exterior Finish
|
Brick |
|
Flooring Type
|
Tile, Hardwood |
|
Heating Fuel
|
Natural Gas |
|
Heating Type
|
Forced Air |
|
Size Interior
|
800 - 899 Sqft |
|
Type
|
Apartment |
Parking
Land
Rooms
| Level |
Type |
Length |
Width |
Dimensions |
|
Main Level |
Foyer |
1.1 m |
1 m |
1.1 m x 1 m |
|
Main Level |
Kitchen |
2.3 m |
2.2 m |
2.3 m x 2.2 m |
|
Main Level |
Living Room |
4.4 m |
4.15 m |
4.4 m x 4.15 m |
|
Main Level |
Dining Room |
4.4 m |
4.15 m |
4.4 m x 4.15 m |
|
Main Level |
Primary Bedroom |
5.2 m |
3.3 m |
5.2 m x 3.3 m |
|
Main Level |
Den |
3.19 m |
2.85 m |
3.19 m x 2.85 m |
|
Main Level |
Solarium |
3.2 m |
2.8 m |
3.2 m x 2.8 m |
https://www.realtor.ca/real-estate/28863175/1014-711-bay-street-toronto-bay-street-corridor-bay-street-corridor

