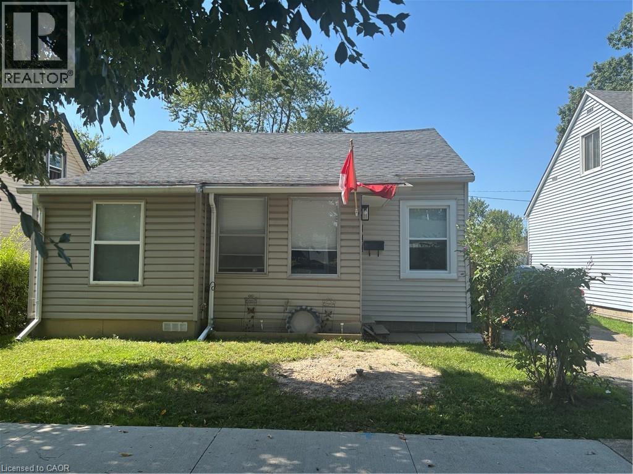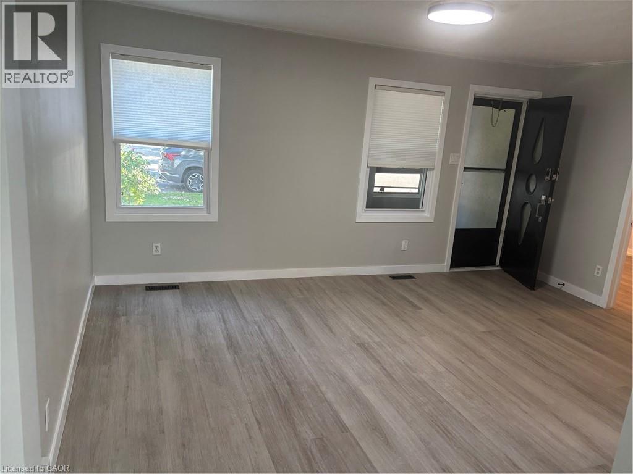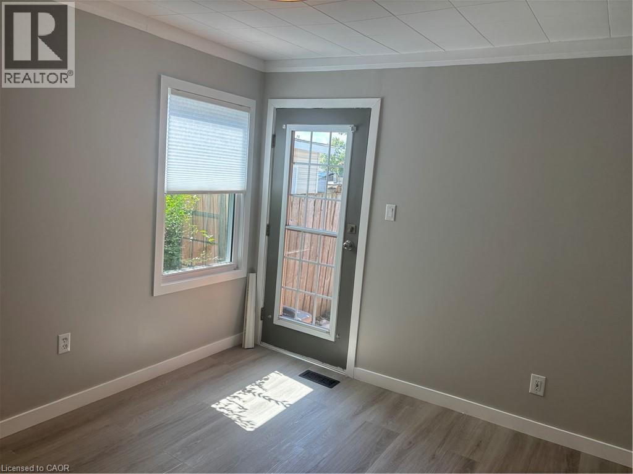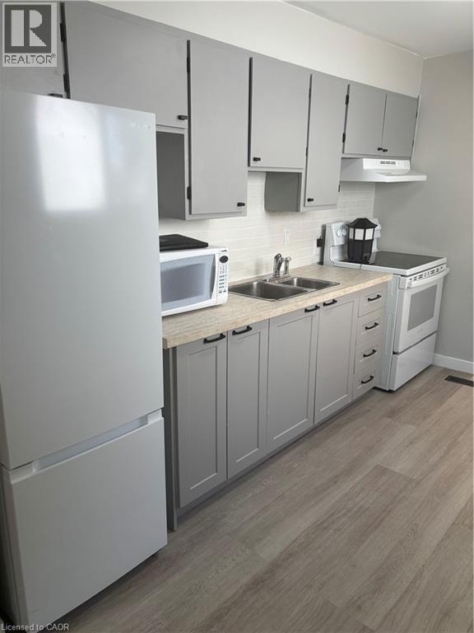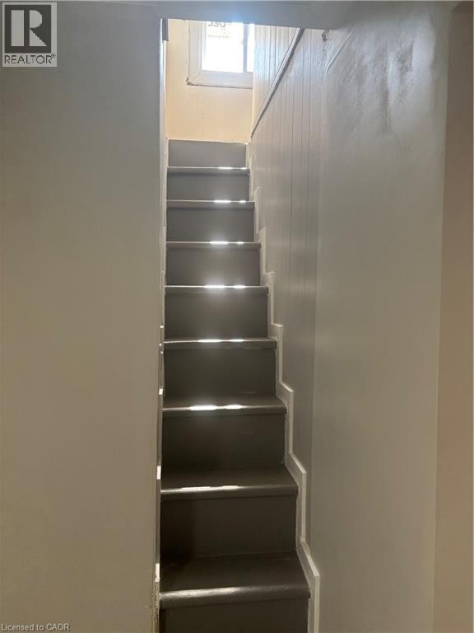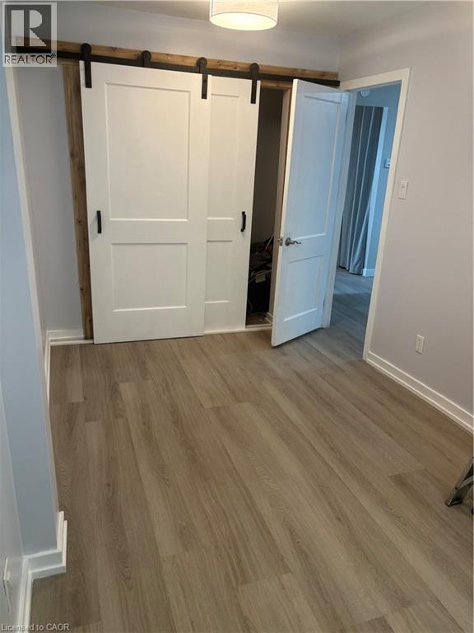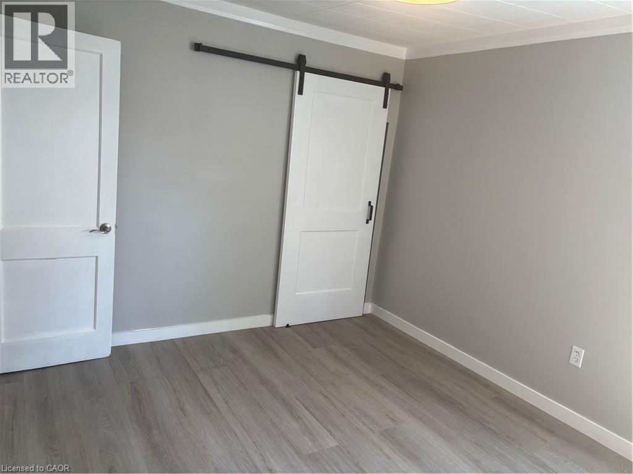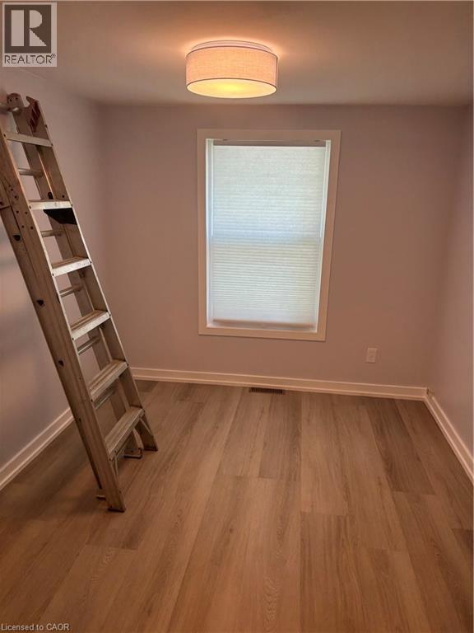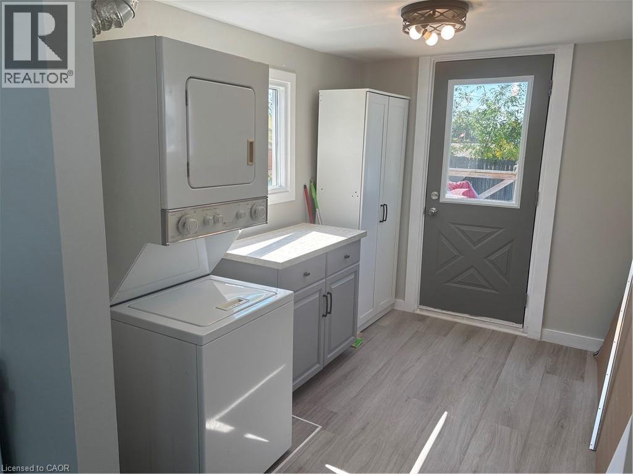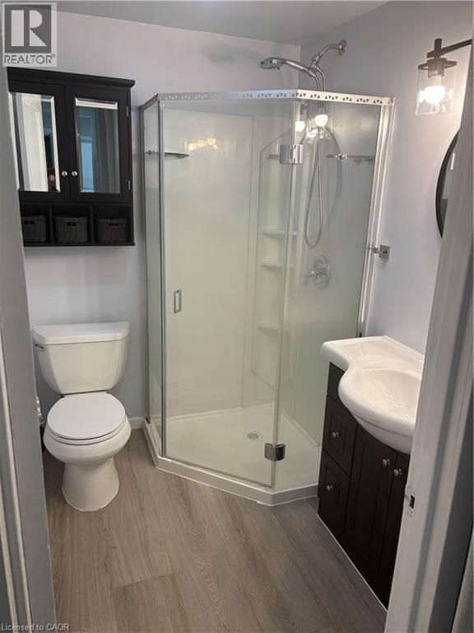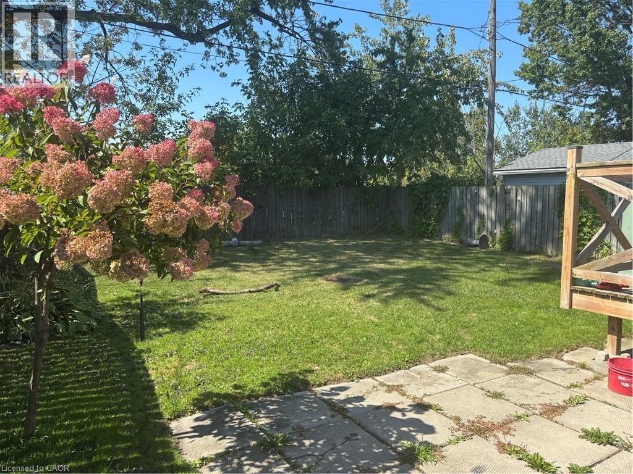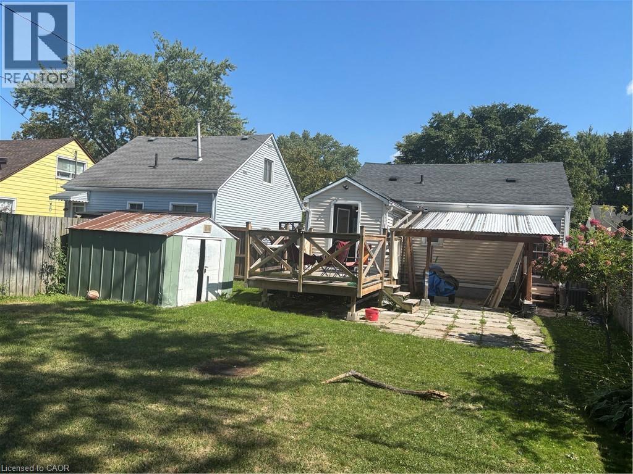519.240.3380
stacey@makeamove.ca
103 Dover Road Welland, Ontario L3B 2V1
2 Bedroom
1 Bathroom
876 sqft
Bungalow
Central Air Conditioning
Forced Air
$2,100 Monthly
Welcome to this beautifully renovated 2-bedroom, 1-bath home in Welland! Offering a warm and inviting layout, this home features in-suite laundry and a finished attic that’s perfect for a kids’ playroom, guest room, or extra storage, plus brand new furnace and hot water heater for peace of mind. Thoughtfully updated with modern finishes while keeping a cozy charm. Conveniently located near schools, shopping, parks, and public transit — a wonderful place to call home for your family. (id:49187)
Property Details
| MLS® Number | 40769850 |
| Property Type | Single Family |
| Amenities Near By | Hospital, Park, Place Of Worship, Playground, Public Transit, Schools, Shopping |
| Community Features | Community Centre, School Bus |
| Equipment Type | Water Heater |
| Features | Paved Driveway |
| Parking Space Total | 2 |
| Rental Equipment Type | Water Heater |
| Structure | Shed |
Building
| Bathroom Total | 1 |
| Bedrooms Above Ground | 2 |
| Bedrooms Total | 2 |
| Appliances | Dryer, Refrigerator, Stove, Washer, Window Coverings |
| Architectural Style | Bungalow |
| Basement Type | None |
| Constructed Date | 1941 |
| Construction Style Attachment | Detached |
| Cooling Type | Central Air Conditioning |
| Exterior Finish | Vinyl Siding |
| Fire Protection | Smoke Detectors |
| Heating Type | Forced Air |
| Stories Total | 1 |
| Size Interior | 876 Sqft |
| Type | House |
| Utility Water | Municipal Water |
Land
| Access Type | Road Access, Highway Access, Highway Nearby |
| Acreage | No |
| Fence Type | Fence |
| Land Amenities | Hospital, Park, Place Of Worship, Playground, Public Transit, Schools, Shopping |
| Sewer | Municipal Sewage System |
| Size Depth | 100 Ft |
| Size Frontage | 40 Ft |
| Size Total Text | Under 1/2 Acre |
| Zoning Description | R1 |
Rooms
| Level | Type | Length | Width | Dimensions |
|---|---|---|---|---|
| Second Level | Attic | 10'5'' x 15'0'' | ||
| Main Level | 3pc Bathroom | Measurements not available | ||
| Main Level | Bedroom | 13'0'' x 7'8'' | ||
| Main Level | Primary Bedroom | 11'8'' x 9'11'' | ||
| Main Level | Laundry Room | 10'0'' x 7'3'' | ||
| Main Level | Eat In Kitchen | 11'9'' x 6'2'' | ||
| Main Level | Living Room | 11'7'' x 15'8'' |
Utilities
| Cable | Available |
| Natural Gas | Available |
| Telephone | Available |
https://www.realtor.ca/real-estate/28863101/103-dover-road-welland

