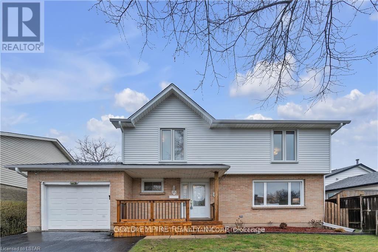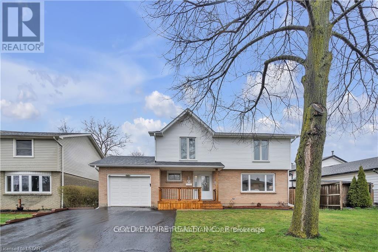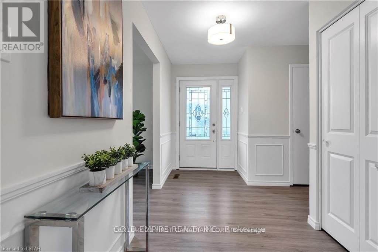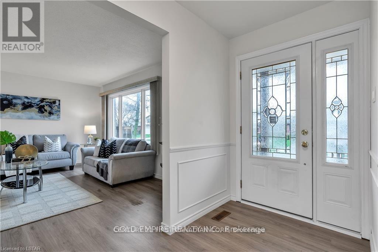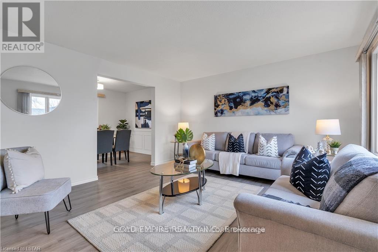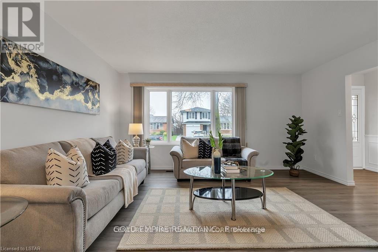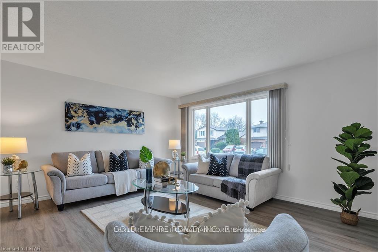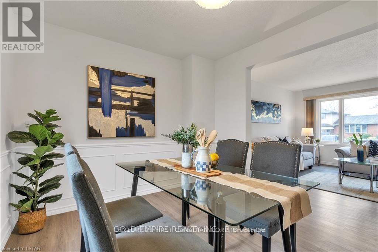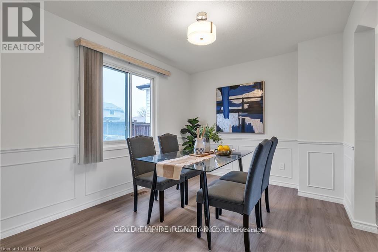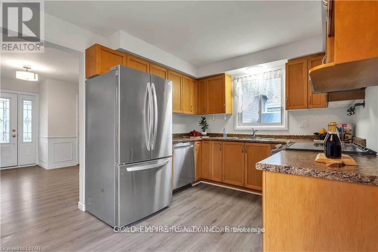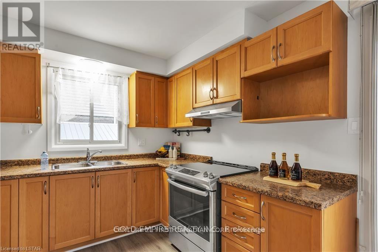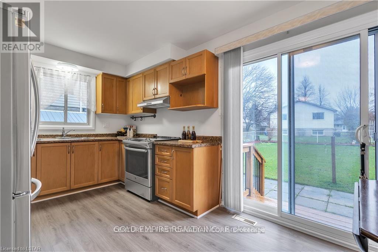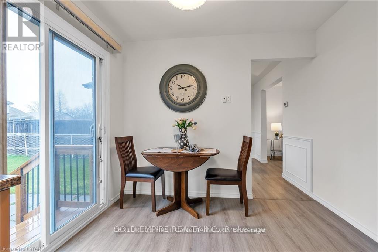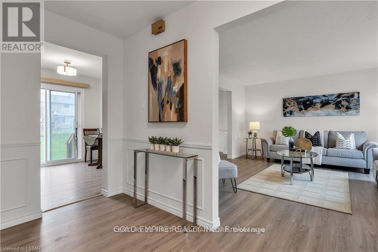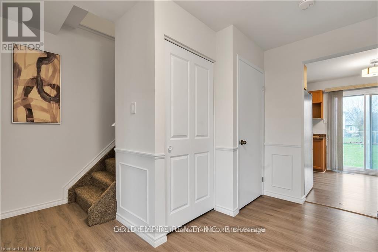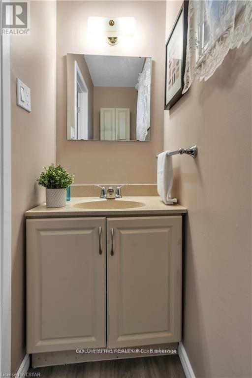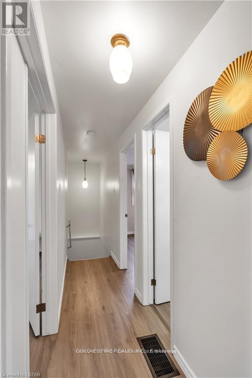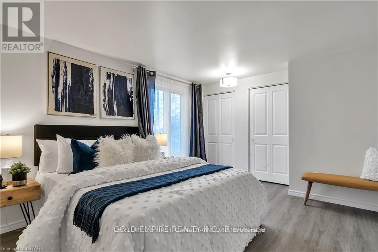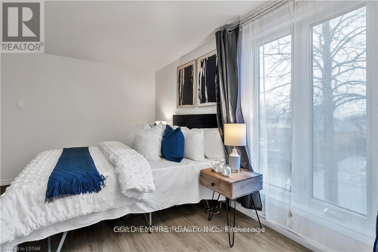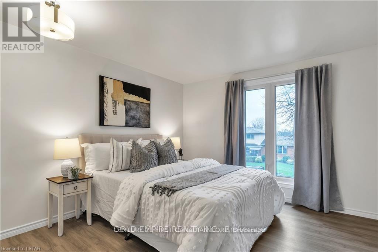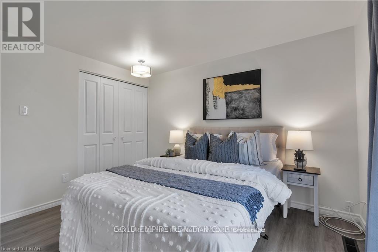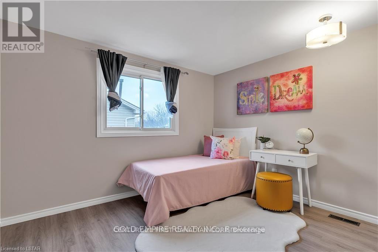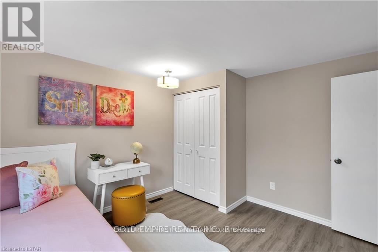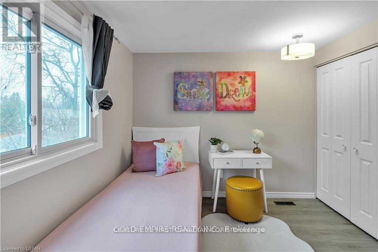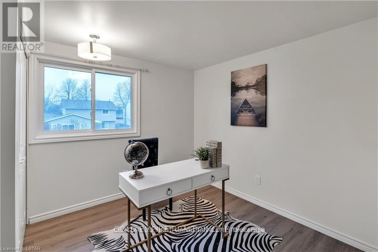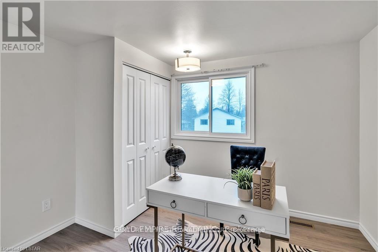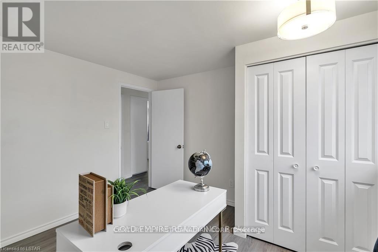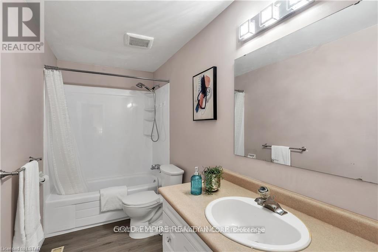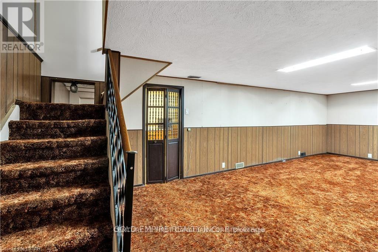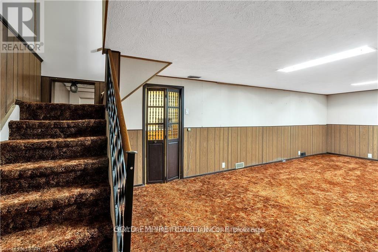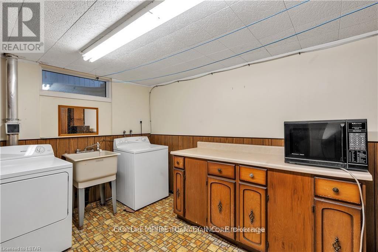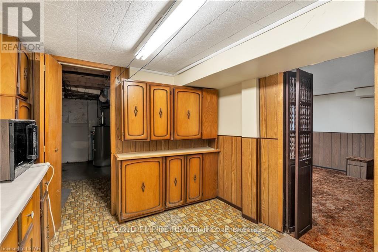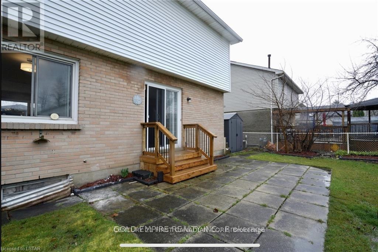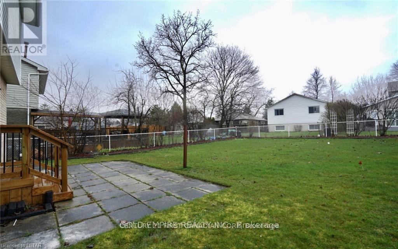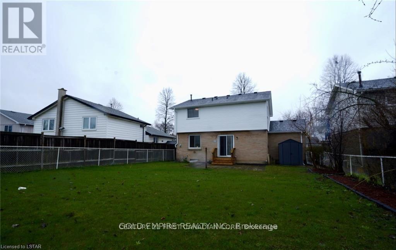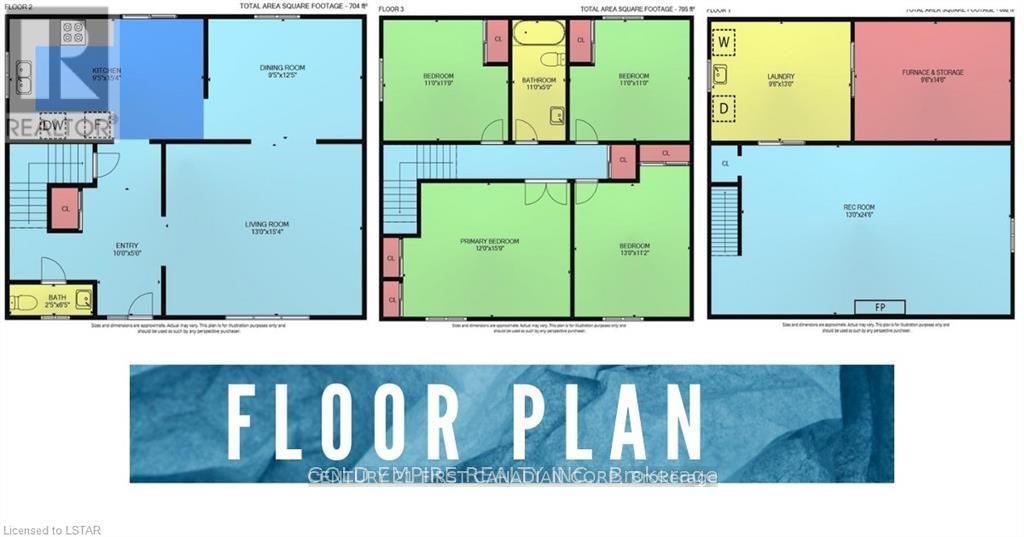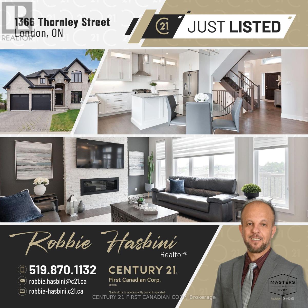4 Bedroom
2 Bathroom
1500 - 2000 sqft
Fireplace
Central Air Conditioning
Forced Air
$629,900
Looking in White Oaks for 4 bedrooms on the same floor? This wonderful family home is a 2 storey with lots of natural light in every room. 4 generous bedrooms and a full bathroom on the second floor. The main floor has an eat in kitchen with Patio sliding doors to the back yard, a separate dining room, living room and a powder room. Basement has a large Rec Room with room for gym equipment or office, laundry room and extra work space in the mechanical room. Single Garage, double asphalt driveway and a large fully fenced back yard with gated access from both sides. Sellers have done much of the outside updating: new roof, siding, insulation, eavestroughs, soffits, fascia, garage door, many of the windows as well as insulation. (id:49187)
Property Details
|
MLS® Number
|
X12387229 |
|
Property Type
|
Single Family |
|
Community Name
|
South X |
|
Equipment Type
|
Water Heater |
|
Parking Space Total
|
3 |
|
Rental Equipment Type
|
Water Heater |
Building
|
Bathroom Total
|
2 |
|
Bedrooms Above Ground
|
4 |
|
Bedrooms Total
|
4 |
|
Amenities
|
Fireplace(s) |
|
Appliances
|
Garage Door Opener Remote(s), Dishwasher, Dryer, Garage Door Opener, Microwave, Hood Fan, Stove, Washer, Window Coverings, Refrigerator |
|
Basement Type
|
Full |
|
Construction Style Attachment
|
Detached |
|
Cooling Type
|
Central Air Conditioning |
|
Exterior Finish
|
Brick Facing, Vinyl Siding |
|
Fireplace Present
|
Yes |
|
Fireplace Total
|
1 |
|
Foundation Type
|
Concrete |
|
Half Bath Total
|
1 |
|
Heating Fuel
|
Natural Gas |
|
Heating Type
|
Forced Air |
|
Stories Total
|
2 |
|
Size Interior
|
1500 - 2000 Sqft |
|
Type
|
House |
|
Utility Water
|
Municipal Water |
Parking
Land
|
Acreage
|
No |
|
Sewer
|
Sanitary Sewer |
|
Size Depth
|
100 Ft |
|
Size Frontage
|
50 Ft |
|
Size Irregular
|
50 X 100 Ft |
|
Size Total Text
|
50 X 100 Ft |
Rooms
| Level |
Type |
Length |
Width |
Dimensions |
|
Second Level |
Primary Bedroom |
4.57 m |
3.53 m |
4.57 m x 3.53 m |
|
Second Level |
Bedroom 2 |
3.53 m |
3.3 m |
3.53 m x 3.3 m |
|
Second Level |
Bedroom 3 |
3.35 m |
3.35 m |
3.35 m x 3.35 m |
|
Second Level |
Bedroom 4 |
3.53 m |
3.1 m |
3.53 m x 3.1 m |
|
Basement |
Recreational, Games Room |
8.8 m |
4.11 m |
8.8 m x 4.11 m |
|
Basement |
Laundry Room |
3.71 m |
2.84 m |
3.71 m x 2.84 m |
|
Main Level |
Living Room |
4.86 m |
4.11 m |
4.86 m x 4.11 m |
|
Main Level |
Dining Room |
3.76 m |
3.71 m |
3.76 m x 3.71 m |
|
Main Level |
Kitchen |
4.72 m |
2.9 m |
4.72 m x 2.9 m |
https://www.realtor.ca/real-estate/28827292/53-archer-crescent-london-south-south-x-south-x

