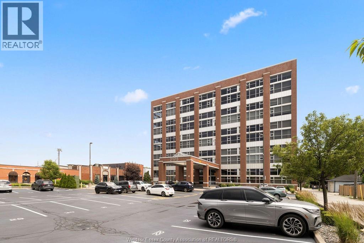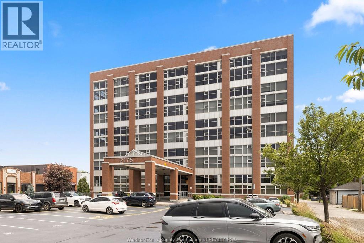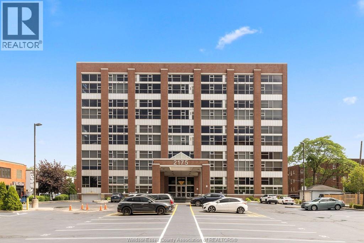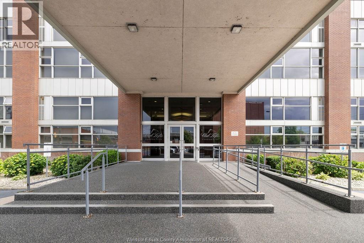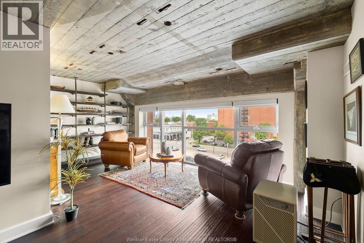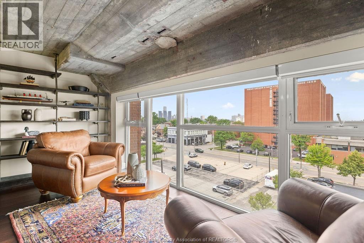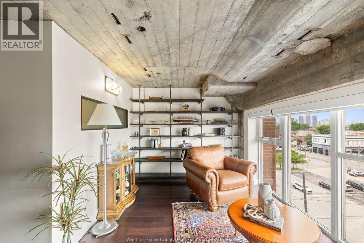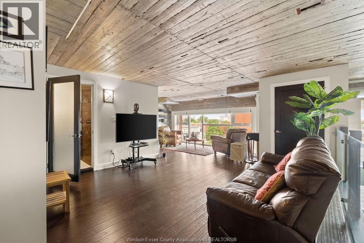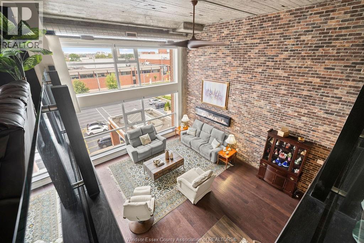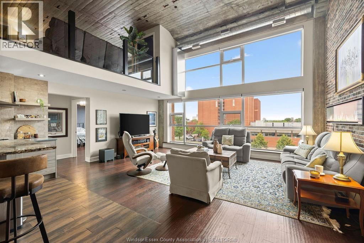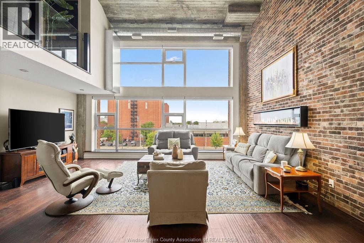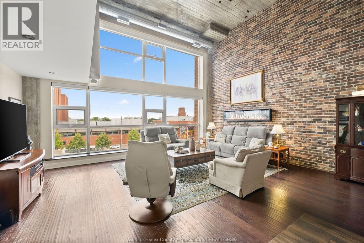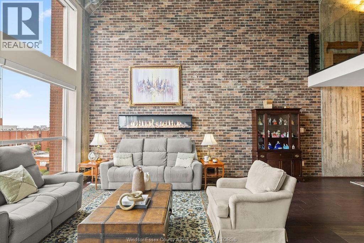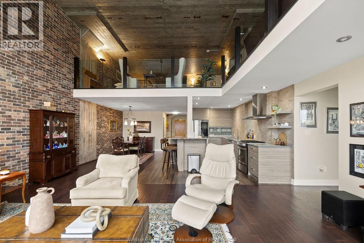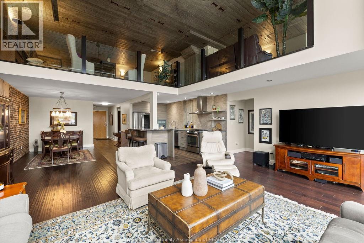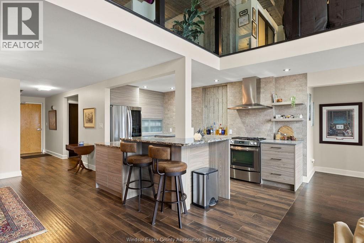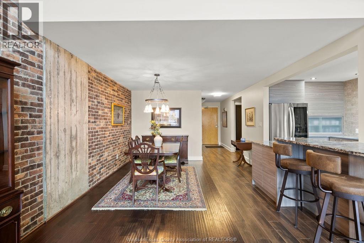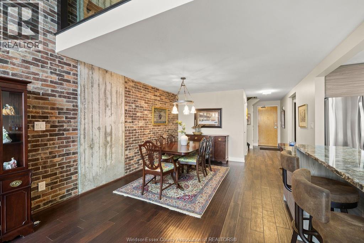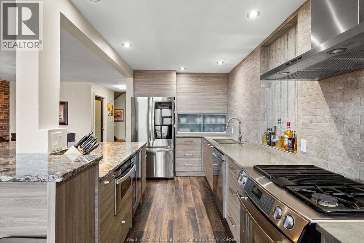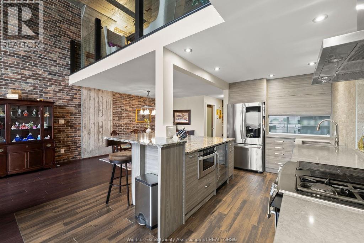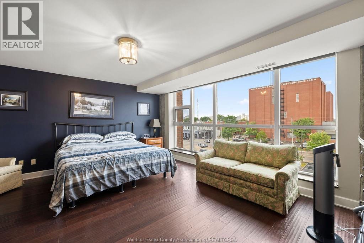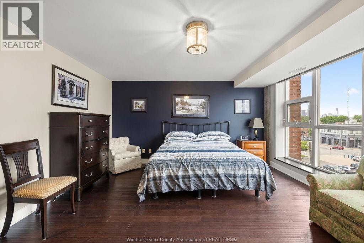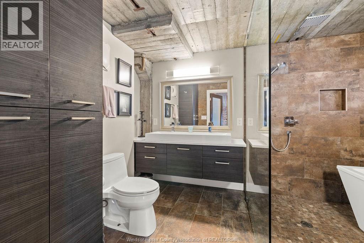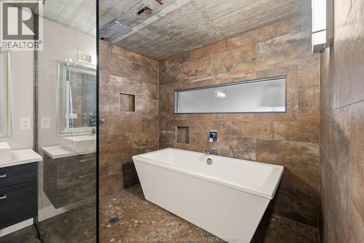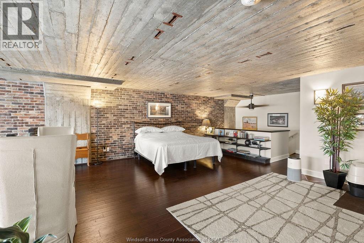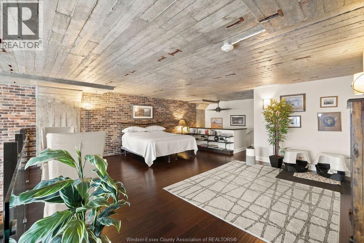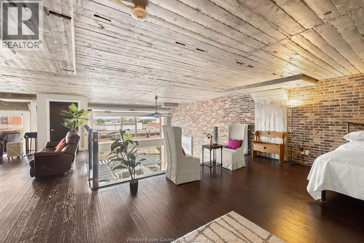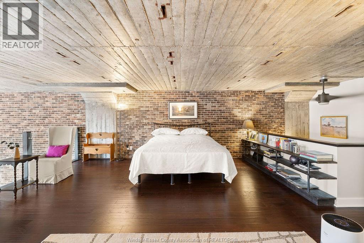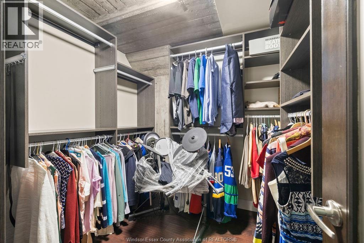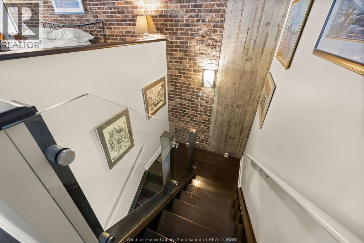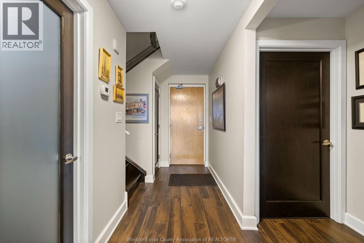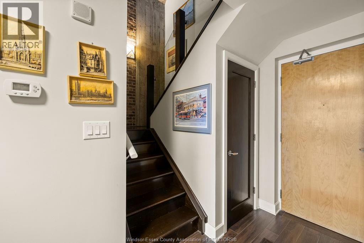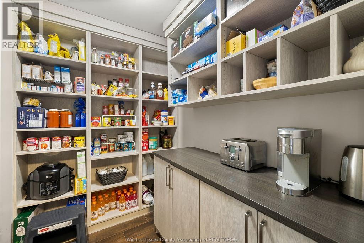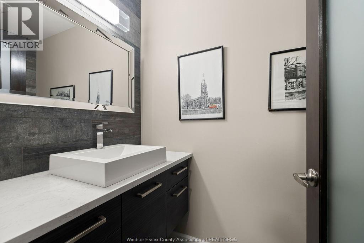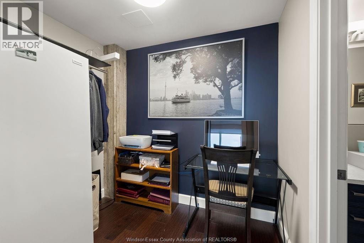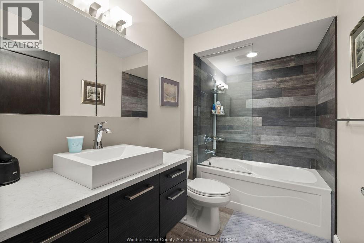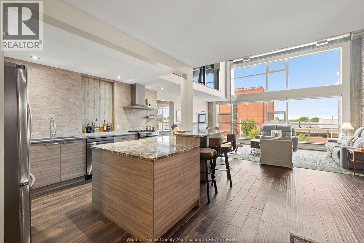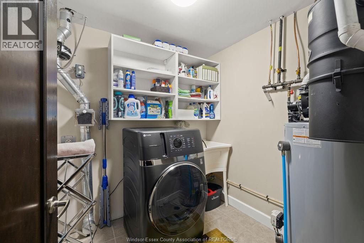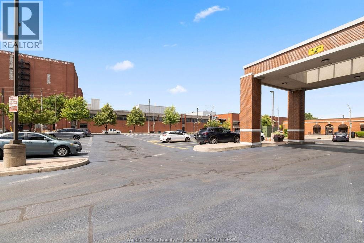3 Bedroom
3 Bathroom
2795 sqft
Central Air Conditioning
Furnace
$949,900
This 2 storey industrial-chic condo seamlessly blends luxury and history, featuring exposed brick, ambient lighting, and solid wood doors. The chef’s kitchen features custom Naylor cabinetry, including sleek push-button uppers, and is complemented by a spacious walk-in pantry. Storage is abundant with a large main floor laundry room, three additional storage closets, and—just across the hall—a private 7.5 x 12 ft storage locker, the largest available in the building, reserved exclusively for the largest units (2795 sqft). Soaring north-facing windows flood the space with natural light and showcase panoramic views of Olde Walkerville’s historic rooftops. The upper level has been transformed into a private, sky-high escape—complete with a spacious bedroom, a stunning bath with wet room and a lounge overlooking the Detroit skyline. The main floor offers a generous second bedroom with walk-in closet and 4-piece ensuite bath. Contact for list of extensive upgrades (id:49187)
Property Details
|
MLS® Number
|
25023352 |
|
Property Type
|
Single Family |
|
Neigbourhood
|
Riverside |
Building
|
Bathroom Total
|
3 |
|
Bedrooms Above Ground
|
2 |
|
Bedrooms Below Ground
|
1 |
|
Bedrooms Total
|
3 |
|
Constructed Date
|
2013 |
|
Cooling Type
|
Central Air Conditioning |
|
Exterior Finish
|
Brick |
|
Flooring Type
|
Ceramic/porcelain, Hardwood |
|
Foundation Type
|
Concrete |
|
Half Bath Total
|
1 |
|
Heating Fuel
|
Natural Gas |
|
Heating Type
|
Furnace |
|
Size Interior
|
2795 Sqft |
|
Total Finished Area
|
2795 Sqft |
|
Type
|
Apartment |
Parking
Land
|
Acreage
|
No |
|
Size Irregular
|
0 X |
|
Size Total Text
|
0 X |
|
Zoning Description
|
Res |
Rooms
| Level |
Type |
Length |
Width |
Dimensions |
|
Second Level |
Den |
|
|
Measurements not available |
|
Second Level |
Family Room |
|
|
Measurements not available |
|
Second Level |
4pc Bathroom |
|
|
Measurements not available |
|
Second Level |
Primary Bedroom |
|
|
Measurements not available |
|
Main Level |
Foyer |
|
|
Measurements not available |
|
Main Level |
4pc Ensuite Bath |
|
|
Measurements not available |
|
Main Level |
Primary Bedroom |
|
|
Measurements not available |
|
Main Level |
Living Room |
|
|
Measurements not available |
|
Main Level |
Dining Room |
|
|
Measurements not available |
|
Main Level |
2pc Bathroom |
|
|
Measurements not available |
|
Main Level |
Kitchen |
|
|
Measurements not available |
|
Main Level |
Laundry Room |
|
|
Measurements not available |
https://www.realtor.ca/real-estate/28861828/2175-wyandotte-street-east-unit-313-windsor

