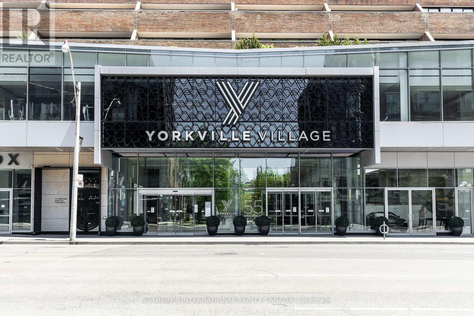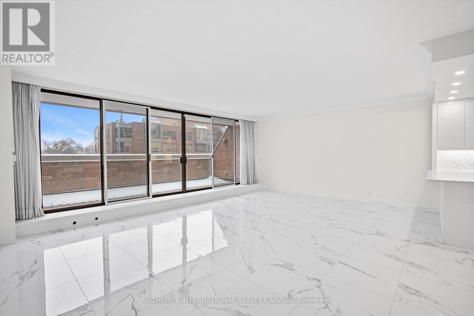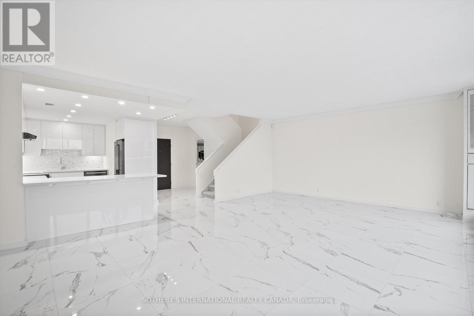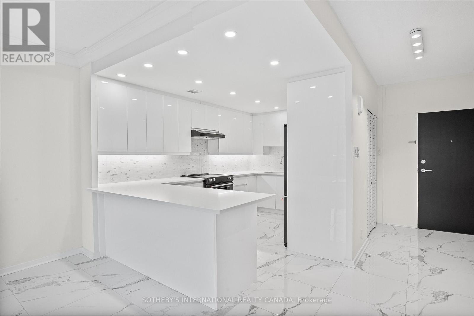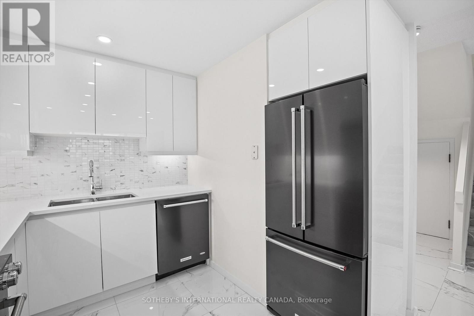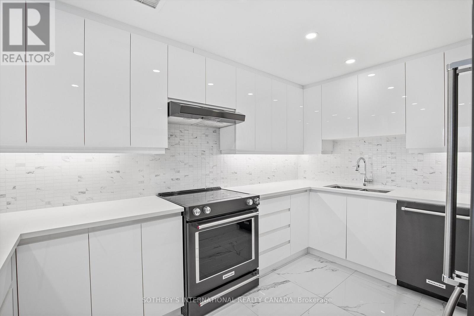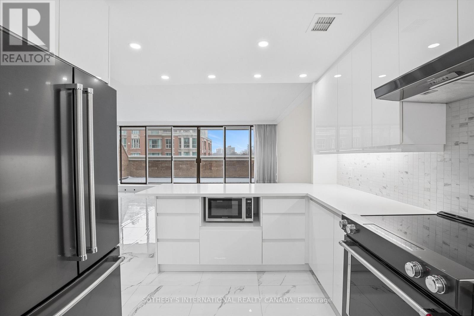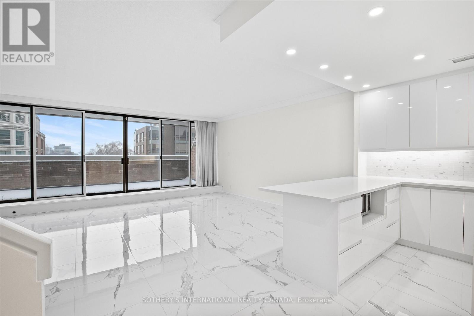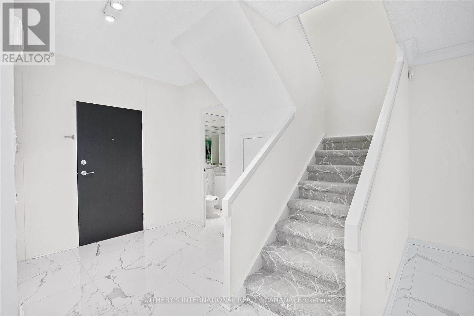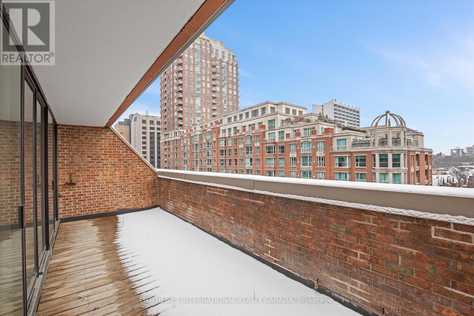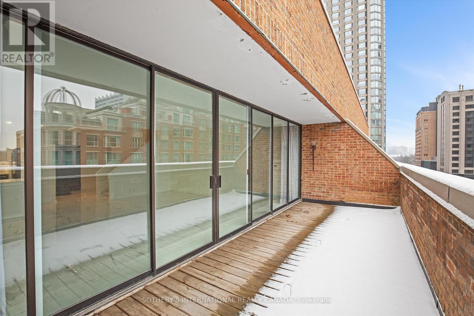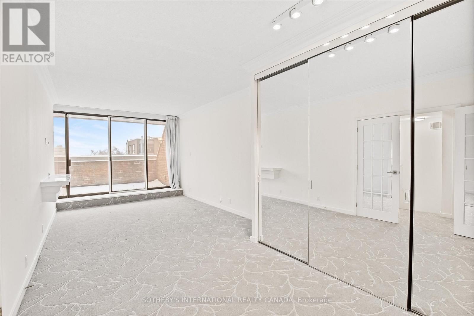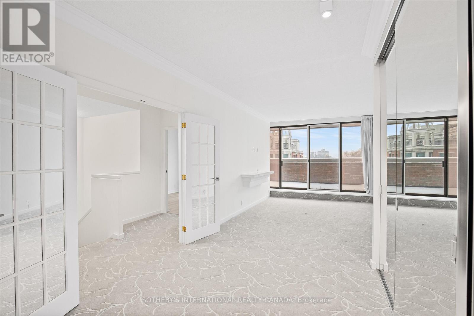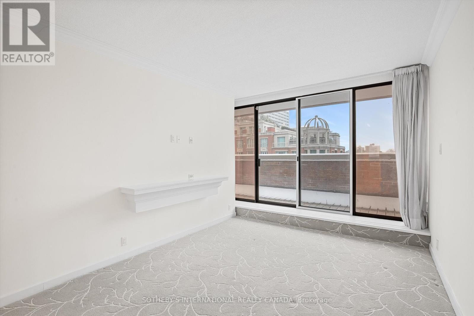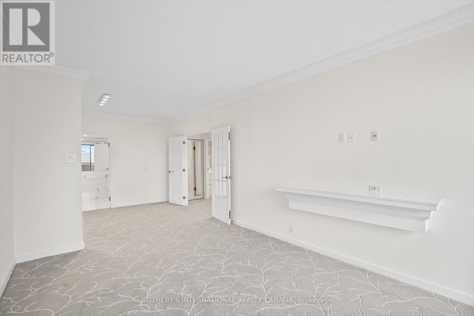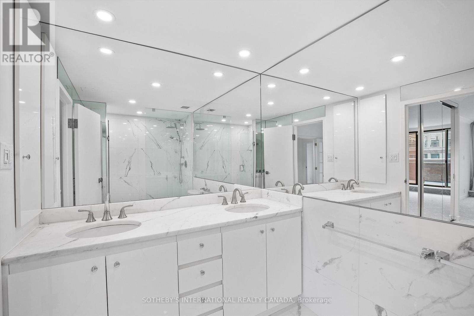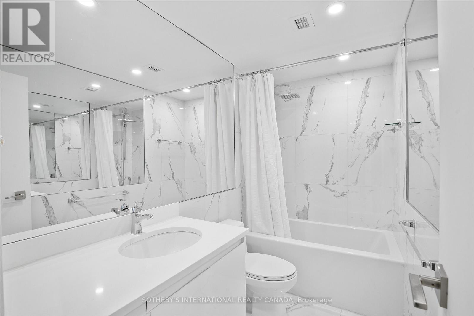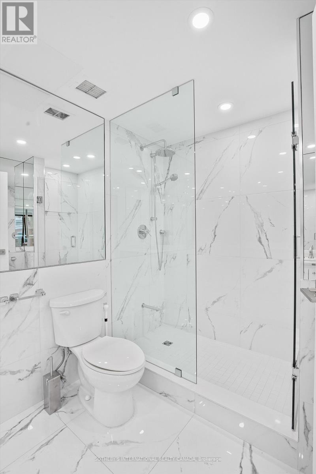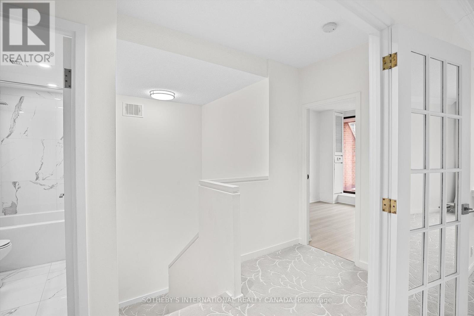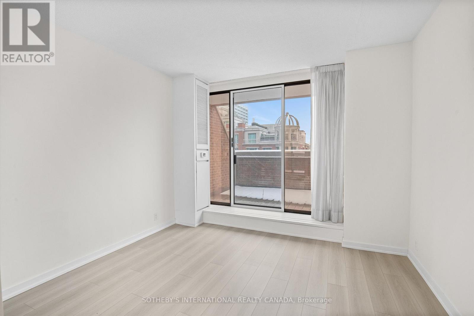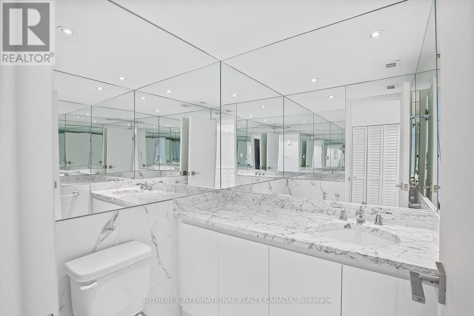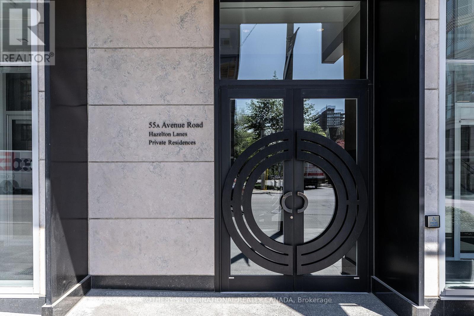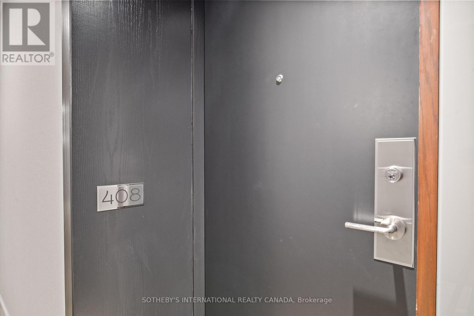408 - 55a Avenue Road Toronto (Annex), Ontario M5A 2G3
$1,680,000Maintenance, Heat, Electricity, Water, Cable TV, Common Area Maintenance, Insurance
$2,635.19 Monthly
Maintenance, Heat, Electricity, Water, Cable TV, Common Area Maintenance, Insurance
$2,635.19 MonthlyLuxurious living at its finest in the heart of Yorkville! There is no better value in all of Yorkville at this price point. Prestigious five star location, The Residences of Hazelton Lanes is where you will find your next place to call home. This fabulous 2 storey 2 bedroom 3 bathroom with 2 terraces is to good of an opportunity to miss out on! Main floor features an open concept floor plan allowing for entertaining with a walk out to an oversized terrace with glorious unobstructed city views. A chefs designer kitchen with state of the art appliances, porcelain countertops and custom cabinetry a powder room and a storage room under the stairs. Make your way to the second floor and behold a grand primary bedroom with a walk out to terrace, 5 piece spa like ensuite bathroom, laundry area and a second large bedroom also with its own walk out to a terrace and a 4 piece bathroom. The building has just finished a massive renovation to all the hallways and is absolutely stunning. Did I mention the oversized terraces on both the main and upper floors!! First class concierge services await the lifestyle you deserve. All the finest shopping, dining and galleries literally at your doorstep. Truly a must see! (id:49187)
Property Details
| MLS® Number | C12409041 |
| Property Type | Single Family |
| Neigbourhood | Eglinton—Lawrence |
| Community Name | Annex |
| Amenities Near By | Hospital, Park, Place Of Worship, Public Transit |
| Community Features | Pets Allowed With Restrictions, Community Centre |
| Features | Balcony, In Suite Laundry |
| Parking Space Total | 1 |
| Structure | Deck |
| View Type | City View |
Building
| Bathroom Total | 3 |
| Bedrooms Above Ground | 2 |
| Bedrooms Total | 2 |
| Amenities | Car Wash, Security/concierge, Visitor Parking |
| Appliances | Intercom, Dishwasher, Dryer, Freezer, Microwave, Oven, Stove, Washer, Window Coverings, Refrigerator |
| Basement Type | None |
| Cooling Type | Central Air Conditioning |
| Exterior Finish | Concrete |
| Flooring Type | Marble, Laminate |
| Half Bath Total | 1 |
| Heating Fuel | Natural Gas |
| Heating Type | Forced Air |
| Stories Total | 2 |
| Size Interior | 1400 - 1599 Sqft |
| Type | Apartment |
Parking
| Underground | |
| Garage |
Land
| Acreage | No |
| Land Amenities | Hospital, Park, Place Of Worship, Public Transit |
Rooms
| Level | Type | Length | Width | Dimensions |
|---|---|---|---|---|
| Second Level | Primary Bedroom | 3.9 m | 7.5 m | 3.9 m x 7.5 m |
| Second Level | Bedroom 2 | 3.7 m | 3.5 m | 3.7 m x 3.5 m |
| Main Level | Foyer | 2.4 m | 2.6 m | 2.4 m x 2.6 m |
| Main Level | Living Room | 4.01 m | 6.5 m | 4.01 m x 6.5 m |
| Main Level | Dining Room | 2.9 m | 4.8 m | 2.9 m x 4.8 m |
| Main Level | Kitchen | 2.9 m | 4.3 m | 2.9 m x 4.3 m |
https://www.realtor.ca/real-estate/28874591/408-55a-avenue-road-toronto-annex-annex

