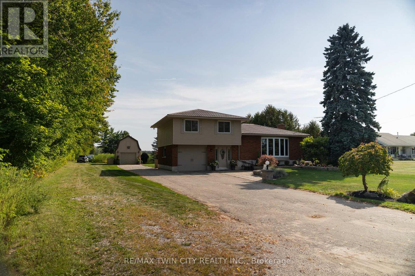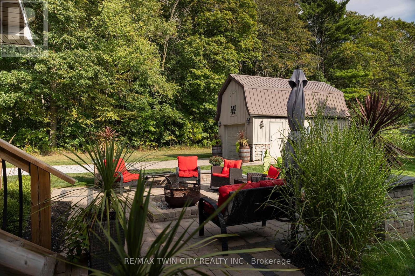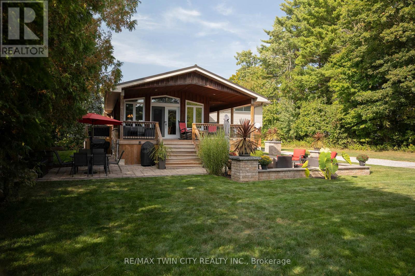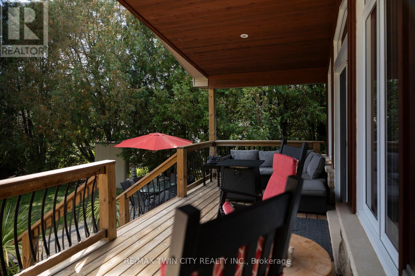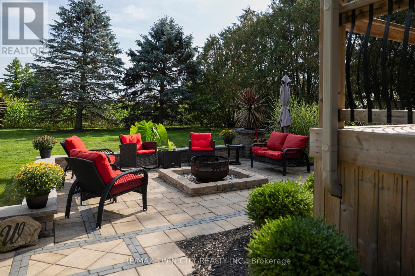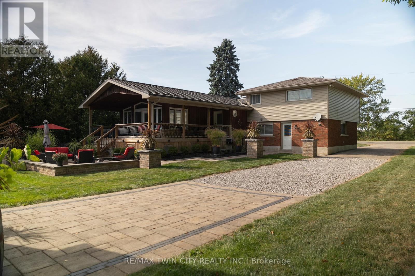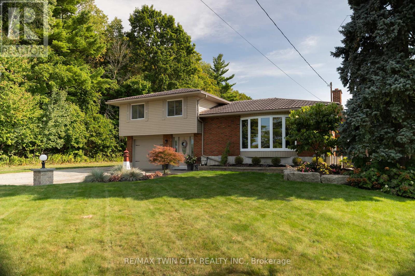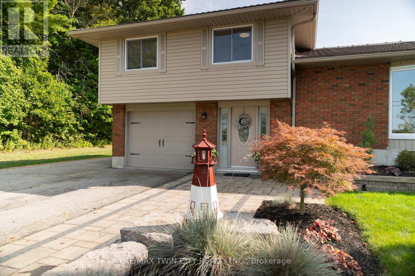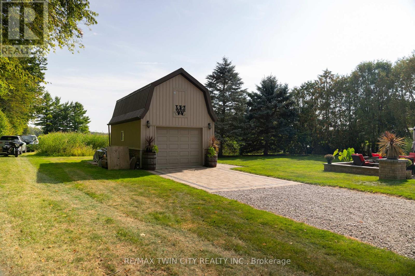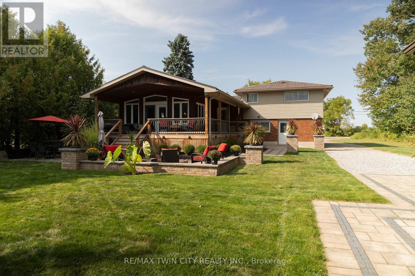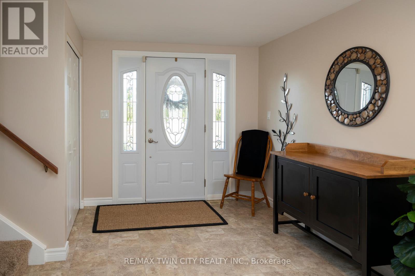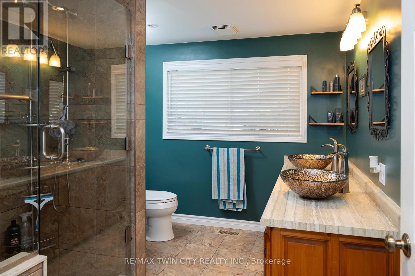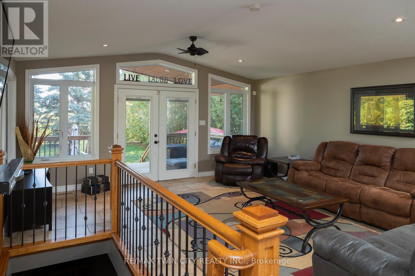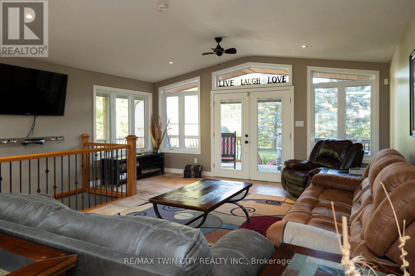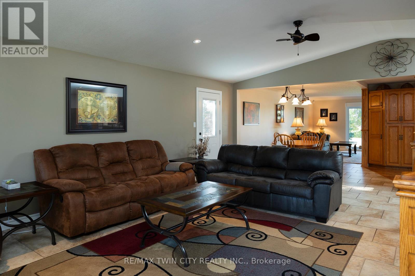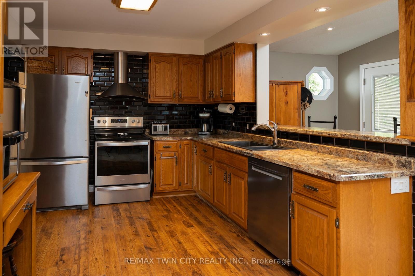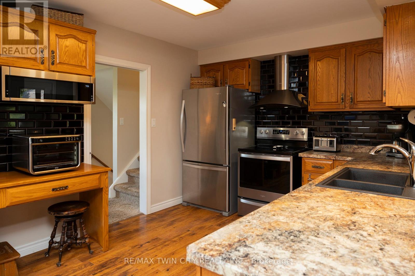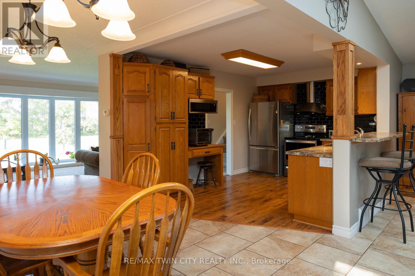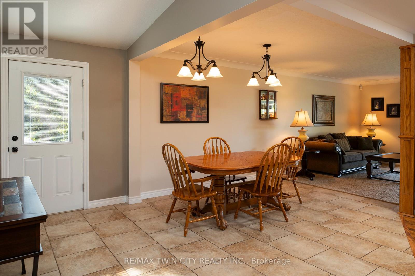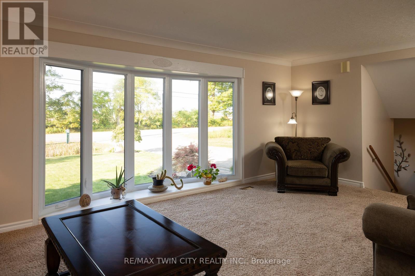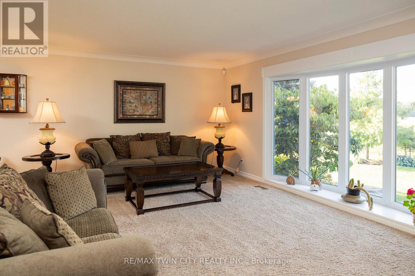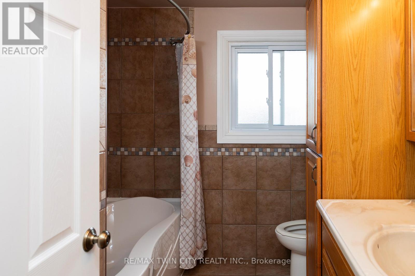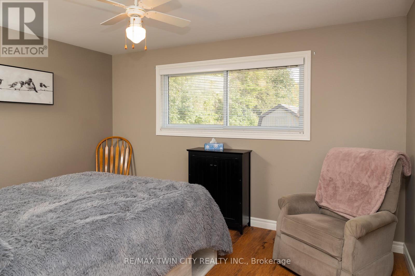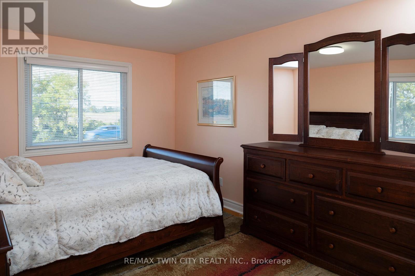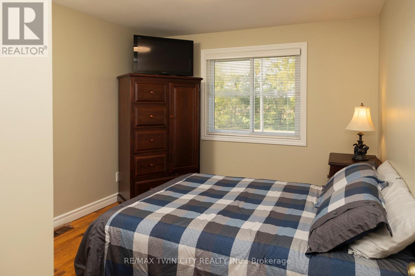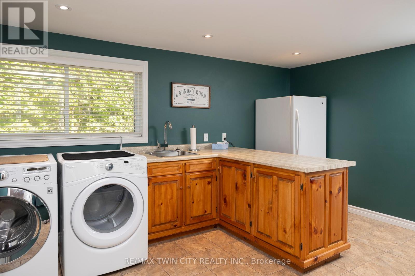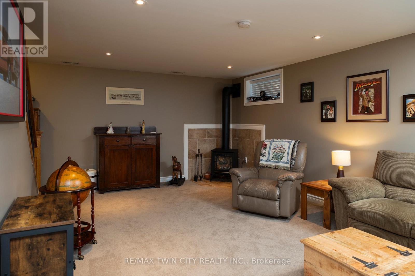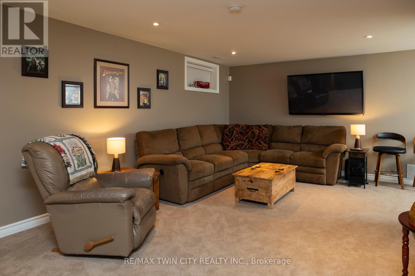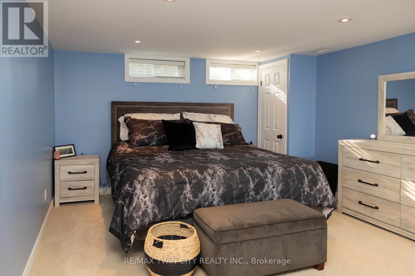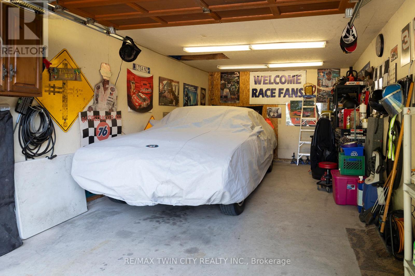4 Bedroom
2 Bathroom
1500 - 2000 sqft
Fireplace
Central Air Conditioning
Forced Air
$899,900
Immaculate move-in-ready side split, in the countryside just west of the village of Scotland with no neighbours on three sides. Enjoy stress free living in this 3+1 bedroom, 2 full bath home with 2,429 sf of finished living space that is sure to impress. Boasting a spacious and inviting eat-in kitchen, a formal dining room, bright and airy living room with cathedral ceiling, sprawling family room, three good sized main level bedrooms, and two four-piece bathrooms. The basement is fully finished with a nice rec room with gas fireplace, another spacious bedroom and a utility/storage room. All major appliances included. The double wide paved private driveway can accommodate numerous vehicles, a tractor trailer etc., and the detached garage is the perfect spot for your toys or a man cave. The private backyard offers a lovely back gazebo, stunning hardscaping and landscaping, firepit, and paver stone walkways all around. Never be without hydro again with the standby generator that powers the entire property. Located on a quiet, paved road just mins from town. No disappointments here. Book your private viewing today. (id:49187)
Property Details
|
MLS® Number
|
X12408796 |
|
Property Type
|
Single Family |
|
Community Name
|
Oakland |
|
Community Features
|
School Bus |
|
Equipment Type
|
None |
|
Features
|
Country Residential, Sump Pump |
|
Parking Space Total
|
7 |
|
Rental Equipment Type
|
None |
Building
|
Bathroom Total
|
2 |
|
Bedrooms Above Ground
|
3 |
|
Bedrooms Below Ground
|
1 |
|
Bedrooms Total
|
4 |
|
Age
|
51 To 99 Years |
|
Amenities
|
Fireplace(s) |
|
Appliances
|
Dishwasher, Dryer, Microwave, Washer, Refrigerator |
|
Basement Development
|
Finished |
|
Basement Type
|
Full (finished) |
|
Construction Style Split Level
|
Sidesplit |
|
Cooling Type
|
Central Air Conditioning |
|
Exterior Finish
|
Brick Veneer, Vinyl Siding |
|
Fireplace Present
|
Yes |
|
Fireplace Total
|
1 |
|
Foundation Type
|
Poured Concrete |
|
Heating Fuel
|
Natural Gas |
|
Heating Type
|
Forced Air |
|
Size Interior
|
1500 - 2000 Sqft |
|
Type
|
House |
|
Utility Water
|
Drilled Well |
Parking
Land
|
Acreage
|
No |
|
Sewer
|
Septic System |
|
Size Depth
|
187 Ft ,10 In |
|
Size Frontage
|
80 Ft |
|
Size Irregular
|
80 X 187.9 Ft |
|
Size Total Text
|
80 X 187.9 Ft|under 1/2 Acre |
|
Zoning Description
|
A |
Rooms
| Level |
Type |
Length |
Width |
Dimensions |
|
Second Level |
Bedroom |
2.97 m |
3.02 m |
2.97 m x 3.02 m |
|
Second Level |
Bedroom |
3.78 m |
3.2 m |
3.78 m x 3.2 m |
|
Second Level |
Bedroom |
3.99 m |
3.05 m |
3.99 m x 3.05 m |
|
Basement |
Bedroom |
3.81 m |
4.39 m |
3.81 m x 4.39 m |
|
Basement |
Utility Room |
4.57 m |
3.05 m |
4.57 m x 3.05 m |
|
Basement |
Recreational, Games Room |
3.89 m |
6.78 m |
3.89 m x 6.78 m |
|
Main Level |
Living Room |
7.11 m |
5.23 m |
7.11 m x 5.23 m |
|
Main Level |
Kitchen |
3.02 m |
4.65 m |
3.02 m x 4.65 m |
|
Main Level |
Dining Room |
1.96 m |
3.05 m |
1.96 m x 3.05 m |
|
Main Level |
Family Room |
4.09 m |
6.17 m |
4.09 m x 6.17 m |
|
Main Level |
Foyer |
3.94 m |
2.51 m |
3.94 m x 2.51 m |
|
Main Level |
Laundry Room |
4.42 m |
3.23 m |
4.42 m x 3.23 m |
Utilities
https://www.realtor.ca/real-estate/28874548/93-norwich-road-brant-oakland-oakland

