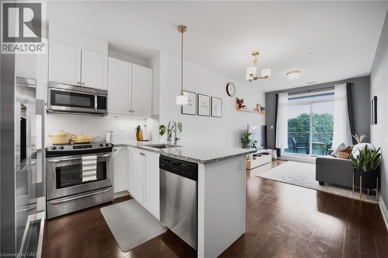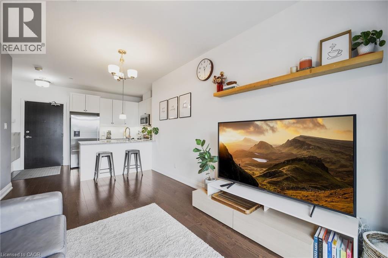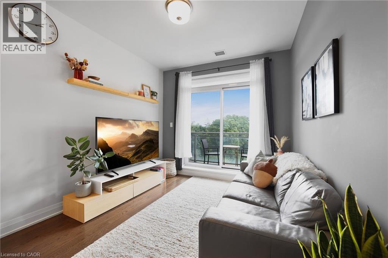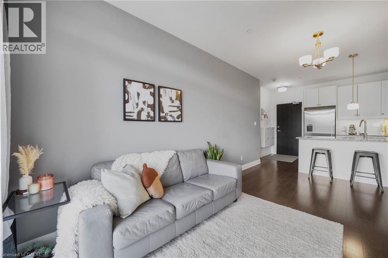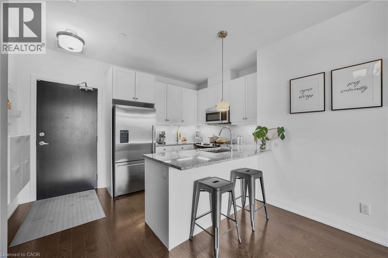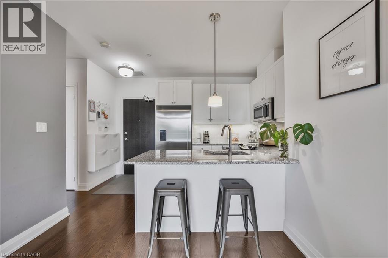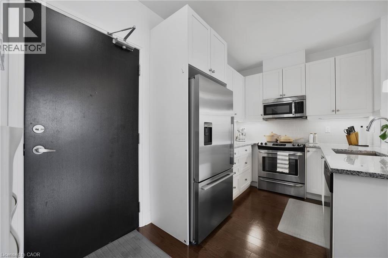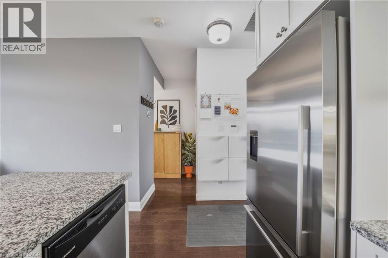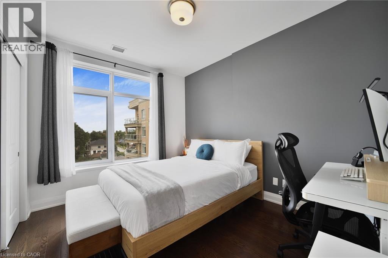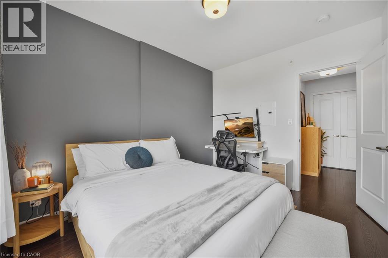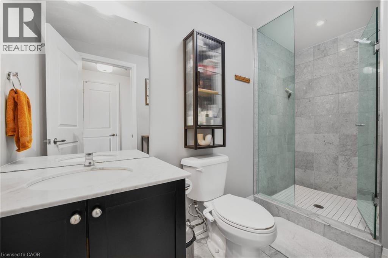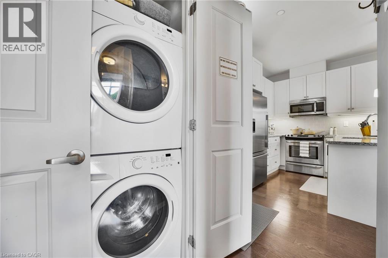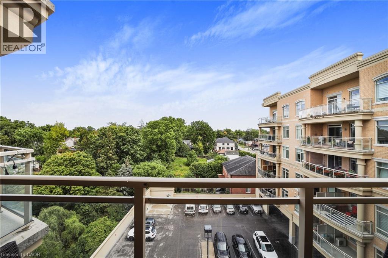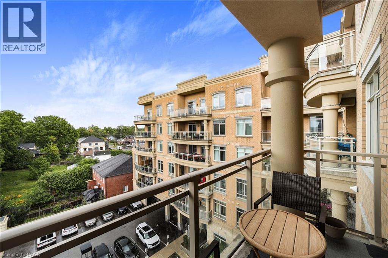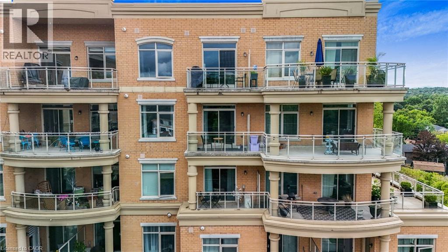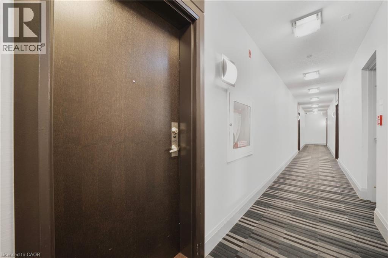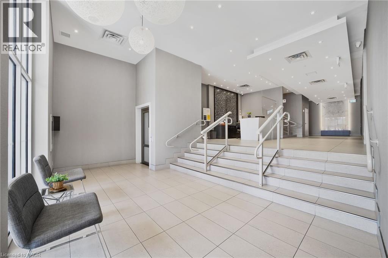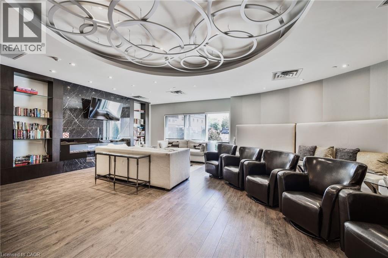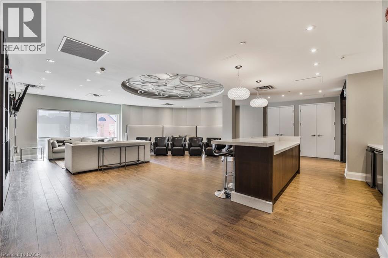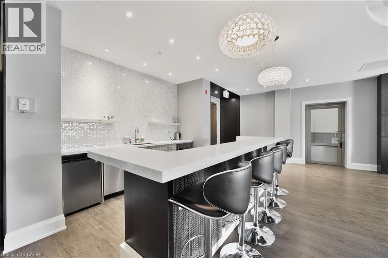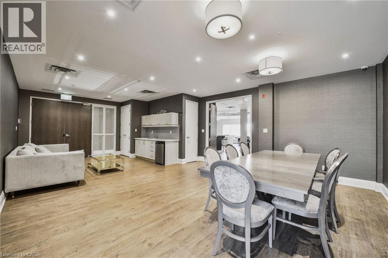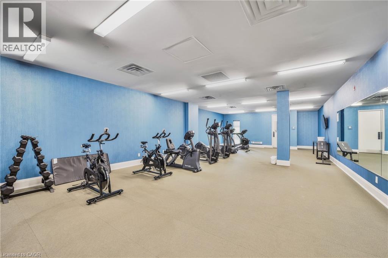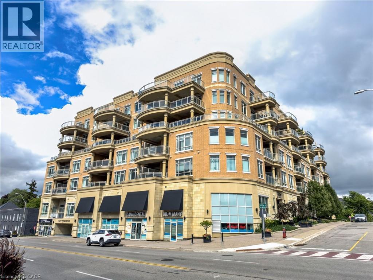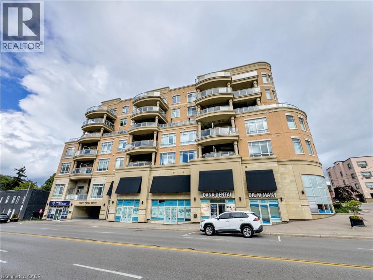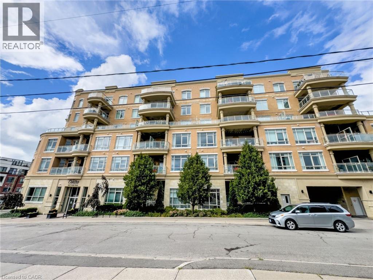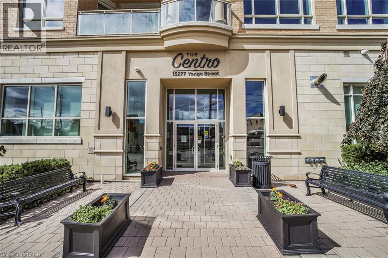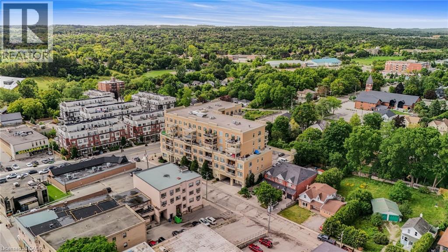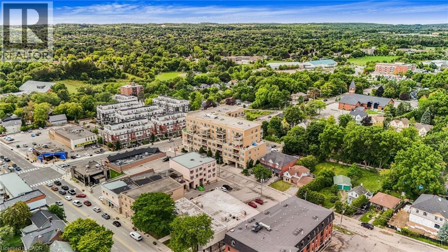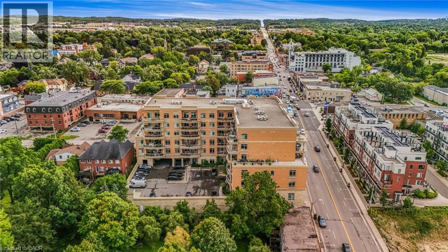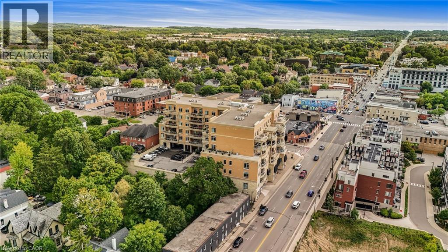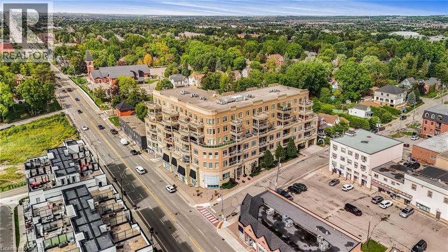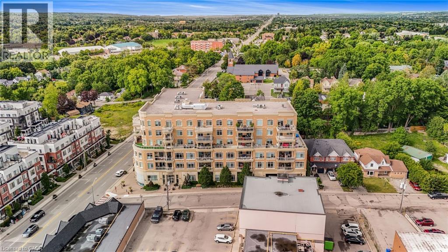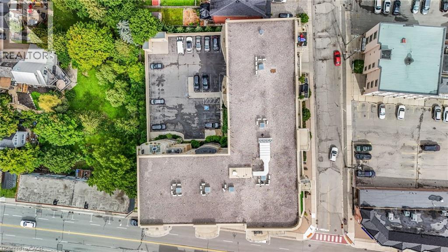1 Bedroom
1 Bathroom
606 sqft
Loft
Central Air Conditioning
$549,900Maintenance,
$582.89 Monthly
Welcome to this stunning one-bedroom suite, where modern elegance meets everyday comfort in one of Aurora's most sought-after locations. Featuring bright, open-concept living spaces with hardwood floors throughout, designed for both style and functionality. The gourmet kitchen is a true highlight, showcasing quartz countertops, high-end stainless steel appliances, a spacious breakfast bar, and ample cabinetry - perfect for cooking, entertaining, or enjoying a quiet night in. Step outside to your private East-facing balcony with the option to BBQ, the ideal spot for dining al fresco, or unwinding with evening views. Enjoy the convenience of in-suite laundry, a thoughtfully designed layout that maximizes every square foot, and the peace of mind of a well-managed, boutique-style, pet-friendly building. Water softener and smart thermostat included! Premium amenities include a concierge, fitness center, party room, pet wash, bike storage, visitor parking, and more. Perfectly located in Aurora Village, you're just steps to shops, dining, parks,and the Aurora GO Station - everything you need at your doorstep. Move-in ready, beautifully maintained, and rare to find, this is luxury condo living at its finest. (id:49187)
Property Details
|
MLS® Number
|
40763718 |
|
Property Type
|
Single Family |
|
Amenities Near By
|
Park, Place Of Worship, Playground, Public Transit, Shopping |
|
Community Features
|
Quiet Area |
|
Equipment Type
|
Water Heater |
|
Features
|
Corner Site, Balcony |
|
Parking Space Total
|
1 |
|
Rental Equipment Type
|
Water Heater |
Building
|
Bathroom Total
|
1 |
|
Bedrooms Above Ground
|
1 |
|
Bedrooms Total
|
1 |
|
Amenities
|
Exercise Centre |
|
Appliances
|
Dishwasher, Microwave, Refrigerator, Stove, Water Softener, Washer, Window Coverings |
|
Architectural Style
|
Loft |
|
Basement Type
|
None |
|
Construction Style Attachment
|
Attached |
|
Cooling Type
|
Central Air Conditioning |
|
Exterior Finish
|
Brick |
|
Heating Fuel
|
Natural Gas |
|
Size Interior
|
606 Sqft |
|
Type
|
Apartment |
|
Utility Water
|
Municipal Water |
Parking
|
Underground
|
|
|
Covered
|
|
|
Visitor Parking
|
|
Land
|
Acreage
|
No |
|
Land Amenities
|
Park, Place Of Worship, Playground, Public Transit, Shopping |
|
Sewer
|
Municipal Sewage System |
|
Size Total Text
|
Unknown |
|
Zoning Description
|
C2 |
Rooms
| Level |
Type |
Length |
Width |
Dimensions |
|
Main Level |
3pc Bathroom |
|
|
Measurements not available |
|
Main Level |
Bedroom |
|
|
12'8'' x 9'10'' |
|
Main Level |
Kitchen |
|
|
8'10'' x 11'10'' |
|
Main Level |
Family Room |
|
|
15'0'' x 9'0'' |
https://www.realtor.ca/real-estate/28787269/15277-yonge-street-unit-602a-aurora

