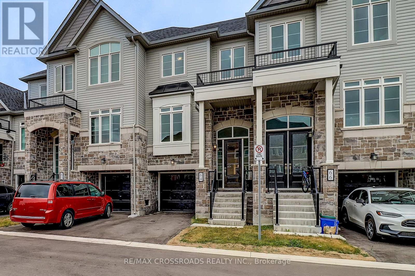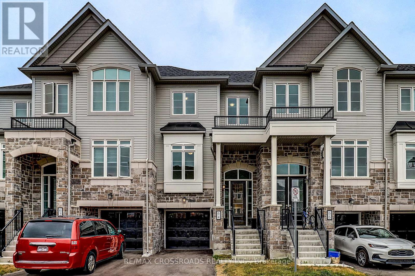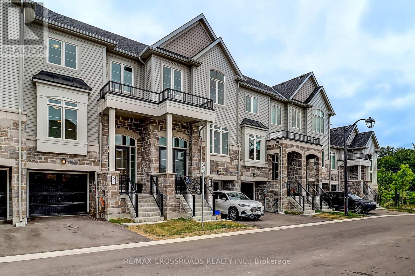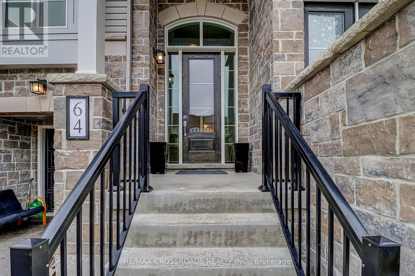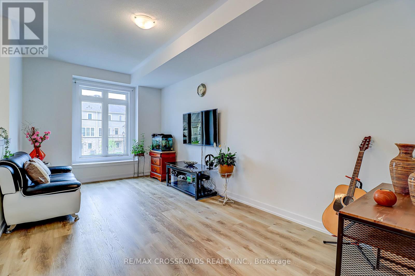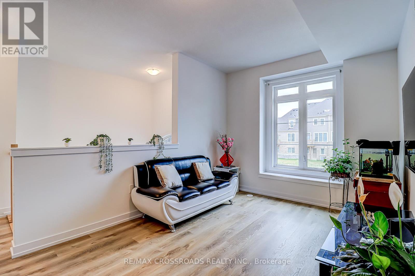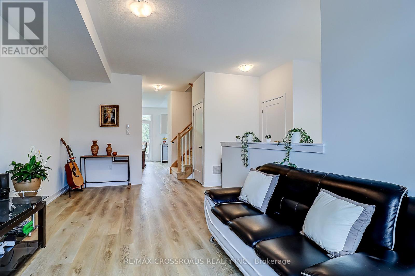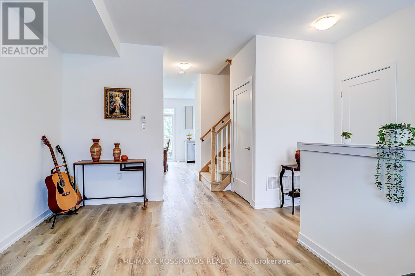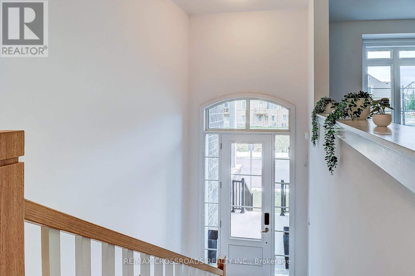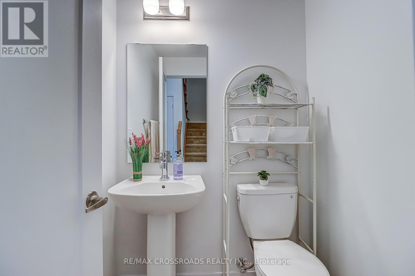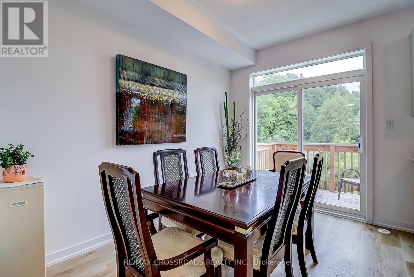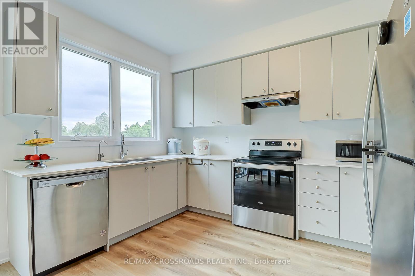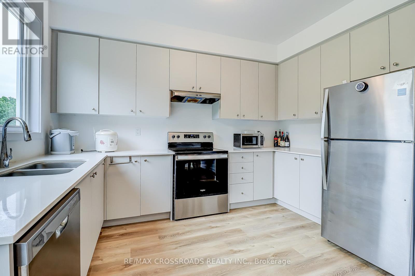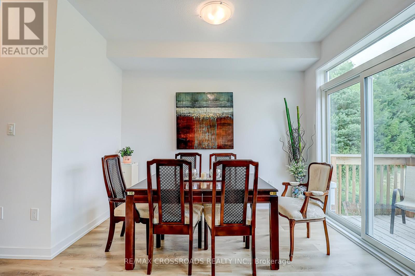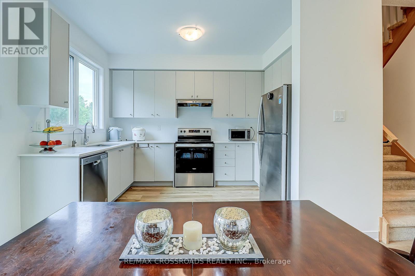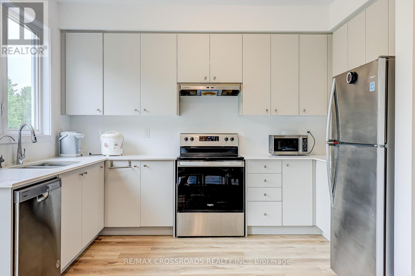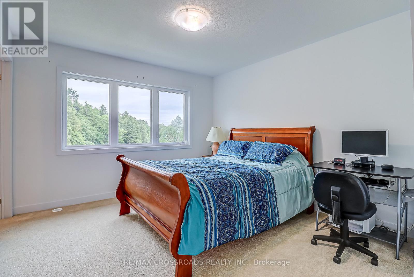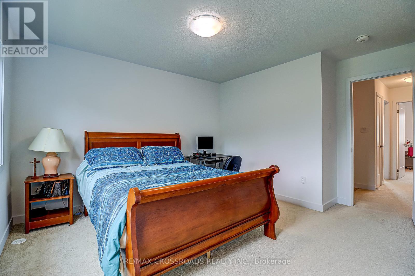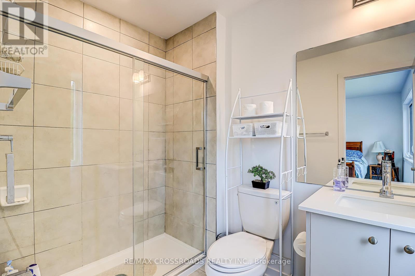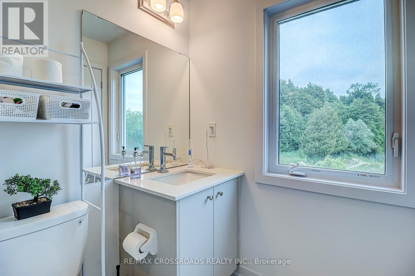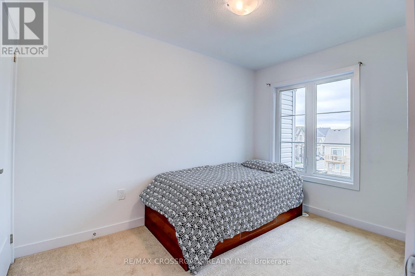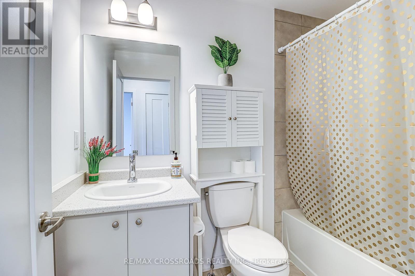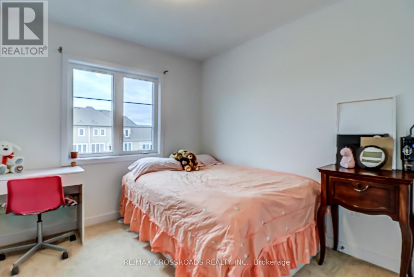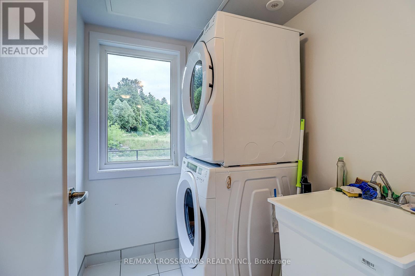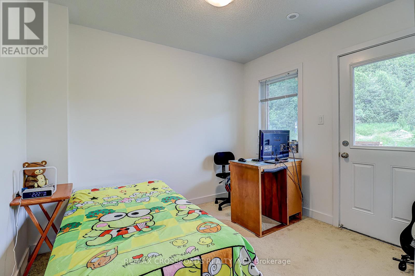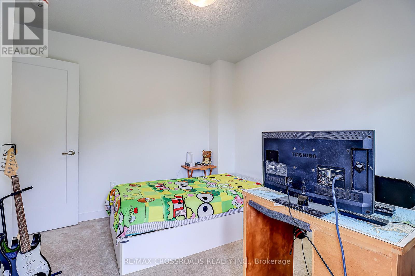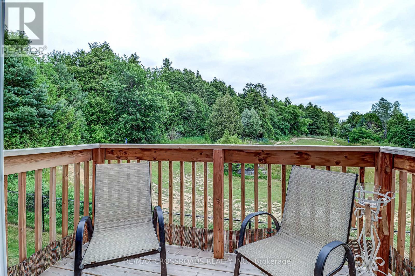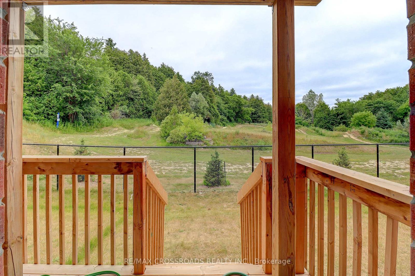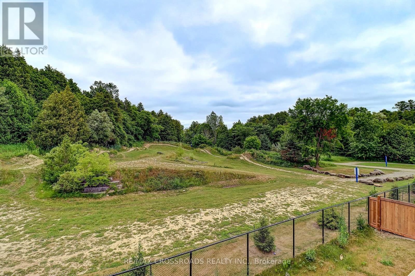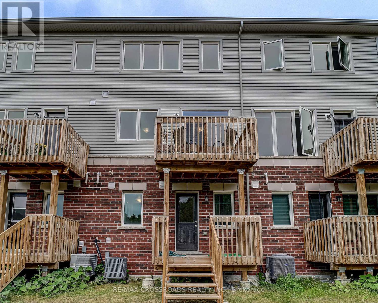4 Bedroom
3 Bathroom
1500 - 2000 sqft
Central Air Conditioning, Air Exchanger
Forced Air
$799,900
Welcome to a home that blends modern comfort with natural beauty. This spacious 4-bedroom, 3-bathroom townhome is perfectly set in the heart of the Mount Albert community, a neighborhood loved for its small-town charm, scenic green spaces, and family-friendly atmosphere.Step inside to find a thoughtfully designed layout where style meets function. The modern kitchen, complete with quartz countertops and stainless steel appliances, flows seamlessly into a bright and airy great rooman ideal space for both everyday living and memorable gatherings.What truly sets this home apart is its backdrop of peaceful ravine views. Whether enjoying your morning coffee or winding down after a busy day, this private outdoor setting provides a rare connection to nature thats hard to find in townhome living.Located just minutes from parks, walking trails, schools, and the local library, this property offers not only a beautiful home but also a lifestyle rooted in convenience, community, and connection.This is more than just a houseits a place where comfort, family, and nature come together. (id:49187)
Property Details
|
MLS® Number
|
N12411595 |
|
Property Type
|
Single Family |
|
Community Name
|
Mt Albert |
|
Amenities Near By
|
Schools, Place Of Worship, Hospital, Park |
|
Community Features
|
School Bus |
|
Equipment Type
|
Water Heater |
|
Parking Space Total
|
2 |
|
Rental Equipment Type
|
Water Heater |
Building
|
Bathroom Total
|
3 |
|
Bedrooms Above Ground
|
4 |
|
Bedrooms Total
|
4 |
|
Age
|
0 To 5 Years |
|
Appliances
|
Water Meter, Dishwasher, Dryer, Stove, Washer, Refrigerator |
|
Construction Style Attachment
|
Attached |
|
Cooling Type
|
Central Air Conditioning, Air Exchanger |
|
Exterior Finish
|
Brick |
|
Flooring Type
|
Hardwood, Carpeted |
|
Foundation Type
|
Concrete |
|
Half Bath Total
|
1 |
|
Heating Fuel
|
Natural Gas |
|
Heating Type
|
Forced Air |
|
Stories Total
|
2 |
|
Size Interior
|
1500 - 2000 Sqft |
|
Type
|
Row / Townhouse |
|
Utility Water
|
Municipal Water |
Parking
Land
|
Acreage
|
No |
|
Land Amenities
|
Schools, Place Of Worship, Hospital, Park |
|
Sewer
|
Sanitary Sewer |
|
Size Depth
|
81 Ft ,1 In |
|
Size Frontage
|
18 Ft |
|
Size Irregular
|
18 X 81.1 Ft |
|
Size Total Text
|
18 X 81.1 Ft |
Rooms
| Level |
Type |
Length |
Width |
Dimensions |
|
Lower Level |
Bedroom 4 |
2.72 m |
2.95 m |
2.72 m x 2.95 m |
|
Main Level |
Living Room |
2.77 m |
5.48 m |
2.77 m x 5.48 m |
|
Main Level |
Eating Area |
2.65 m |
2.95 m |
2.65 m x 2.95 m |
|
Main Level |
Kitchen |
2.65 m |
3.26 m |
2.65 m x 3.26 m |
|
Upper Level |
Primary Bedroom |
3.38 m |
3.65 m |
3.38 m x 3.65 m |
|
Upper Level |
Bedroom 2 |
2.44 m |
3.35 m |
2.44 m x 3.35 m |
|
Upper Level |
Bedroom 3 |
2.59 m |
2.85 m |
2.59 m x 2.85 m |
Utilities
|
Cable
|
Available |
|
Electricity
|
Available |
|
Sewer
|
Available |
https://www.realtor.ca/real-estate/28880464/64-lyall-stokes-circle-east-gwillimbury-mt-albert-mt-albert

