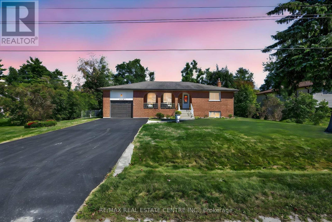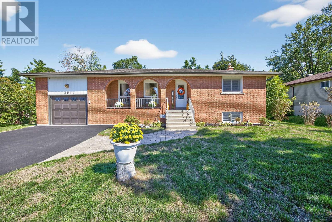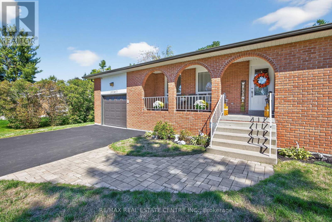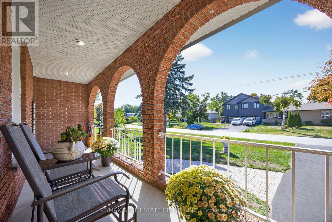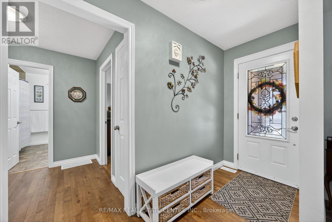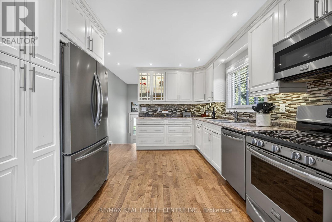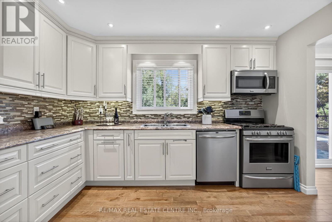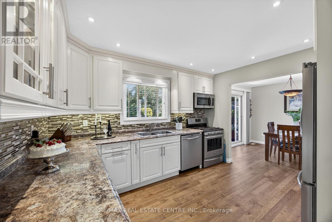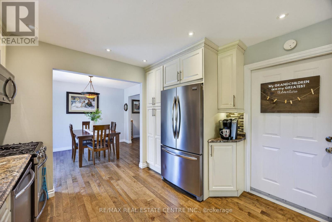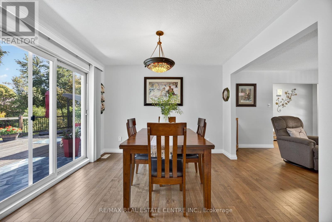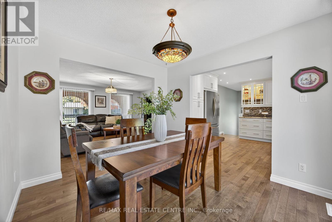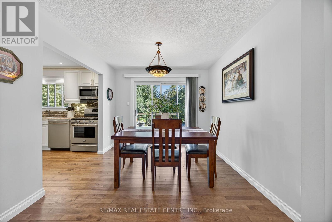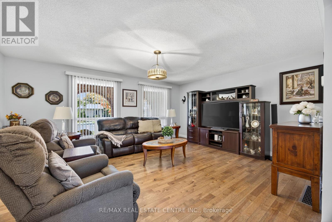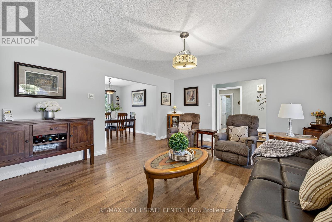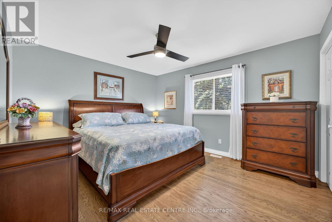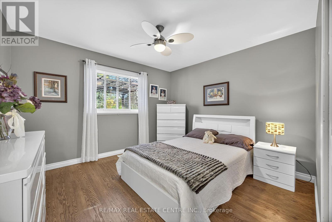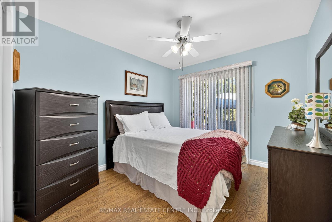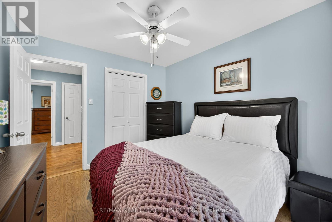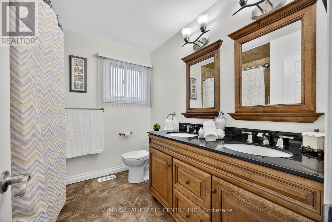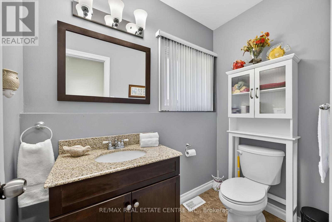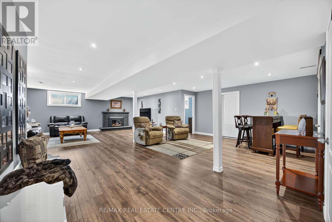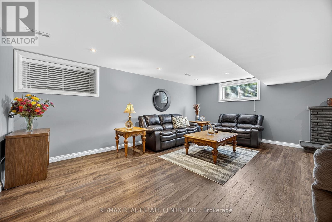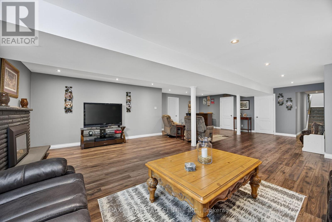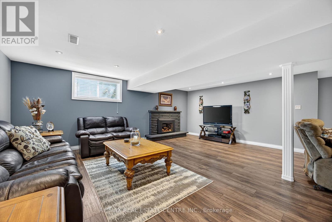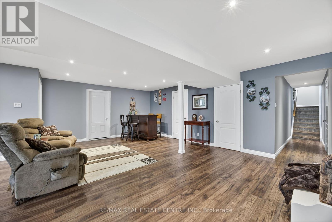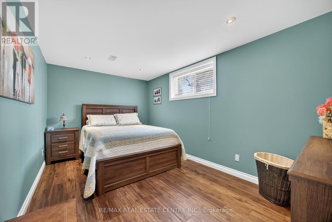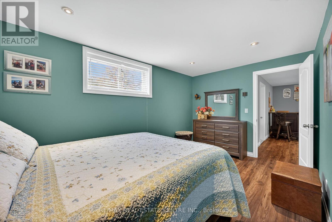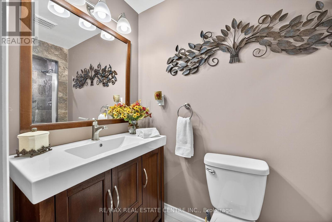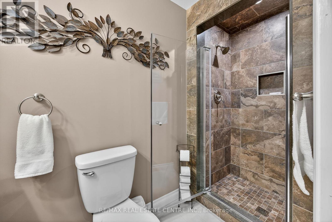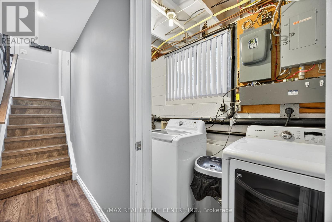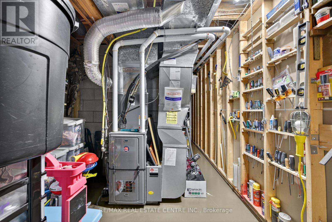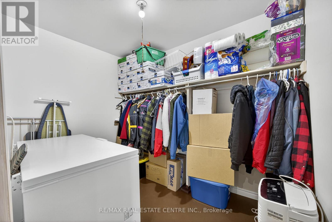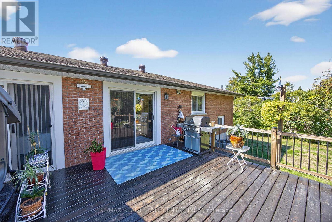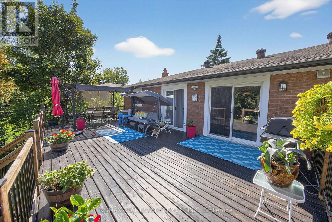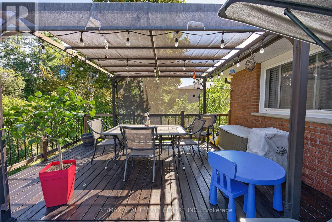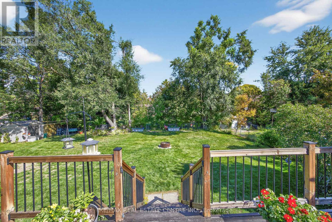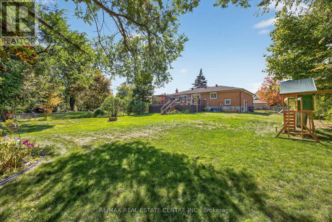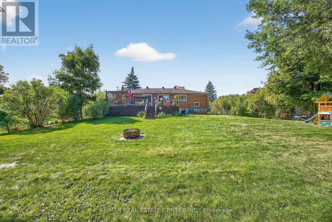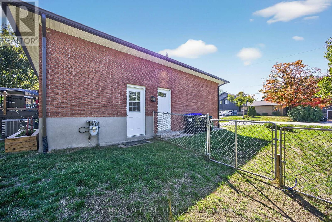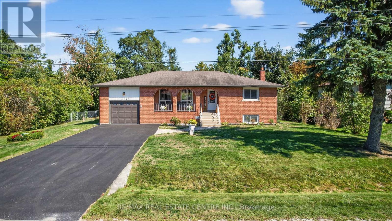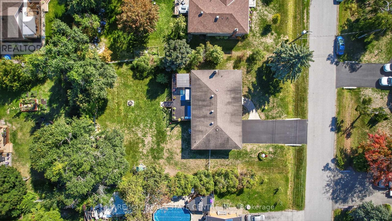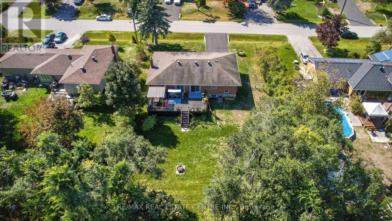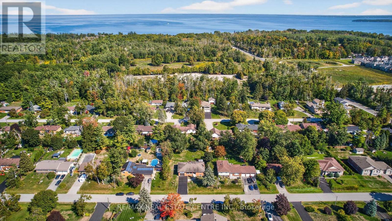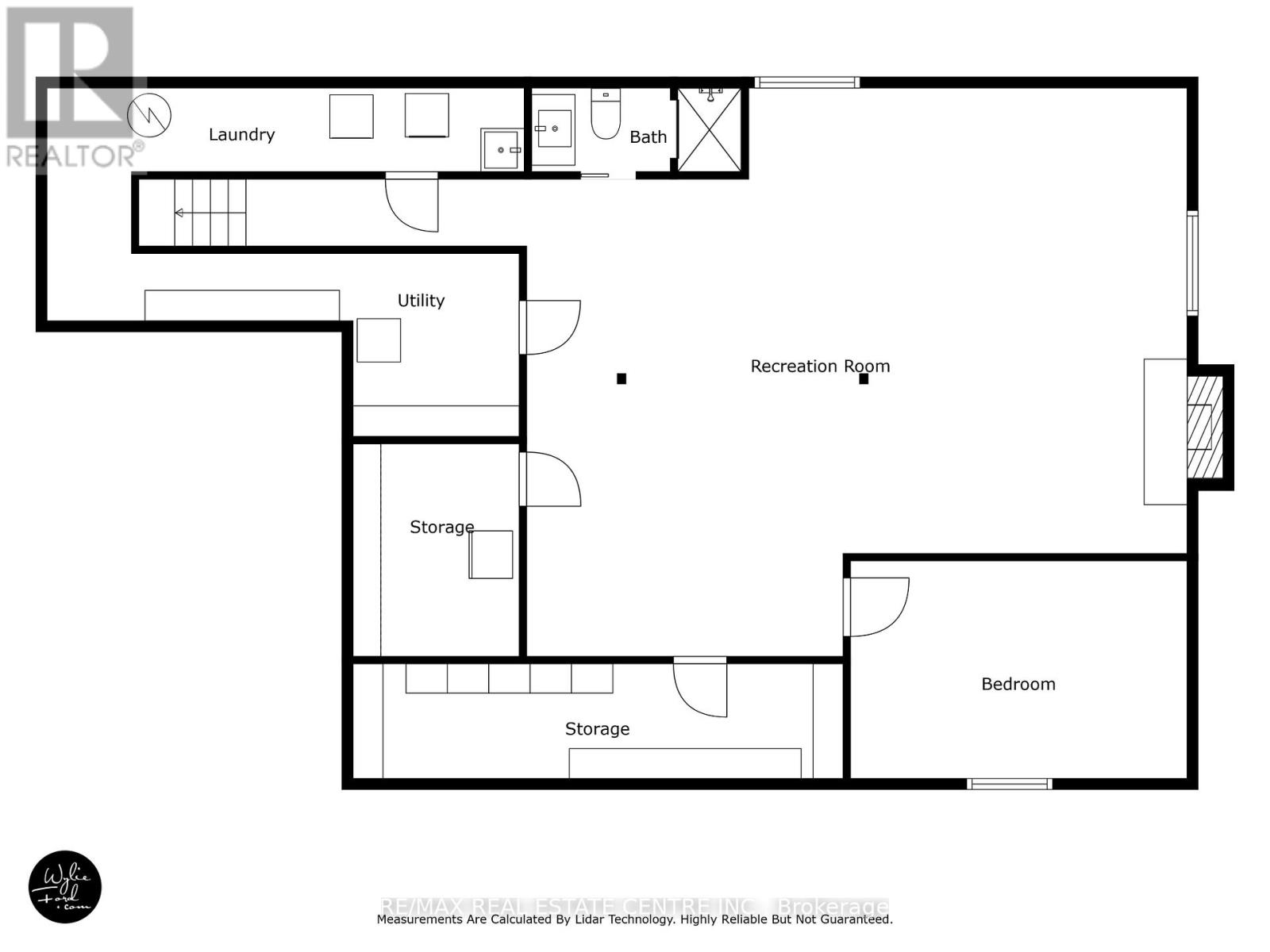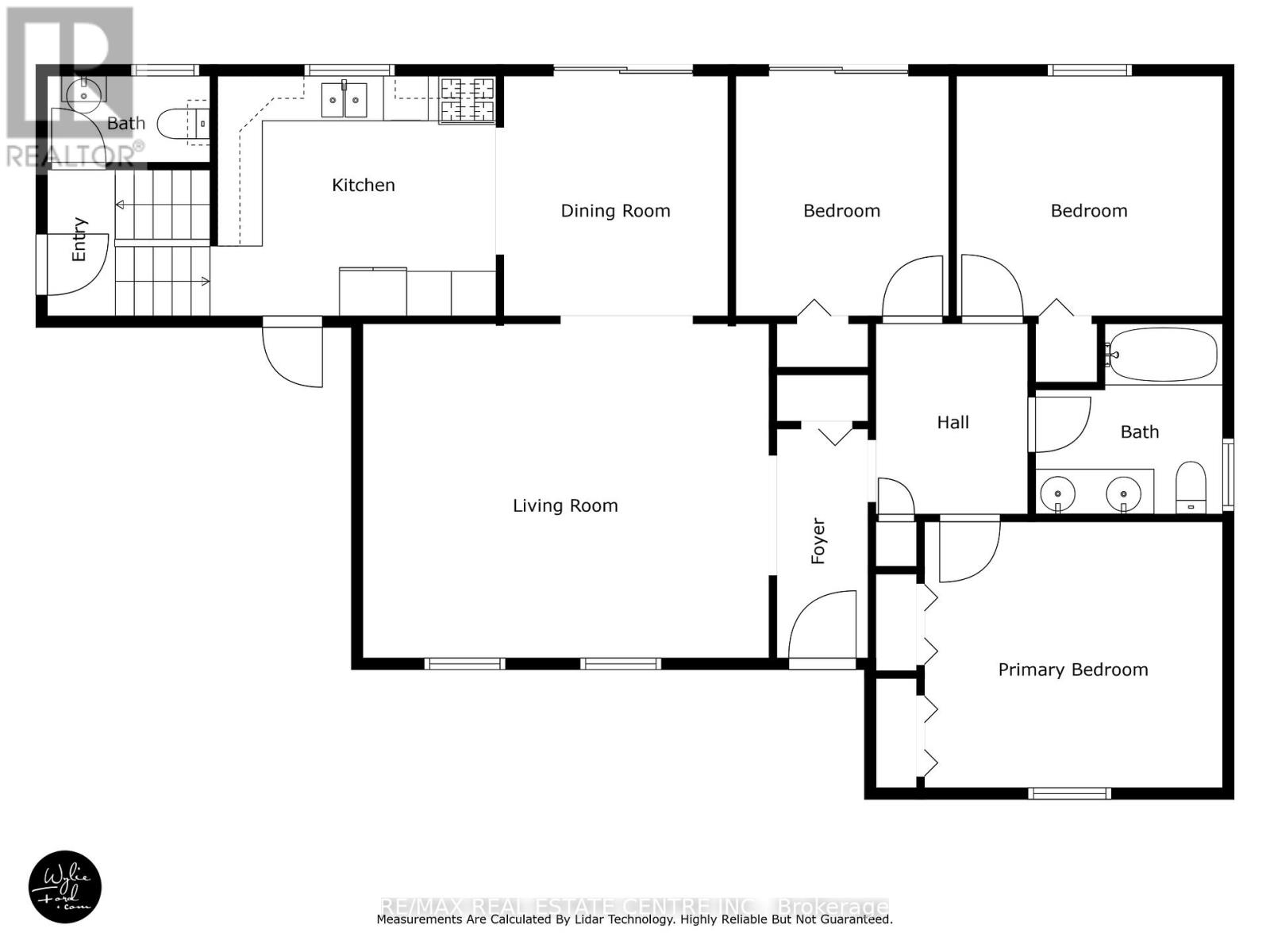4 Bedroom
3 Bathroom
1100 - 1500 sqft
Bungalow
Fireplace
Central Air Conditioning
Forced Air
$920,000
Welcome to this beautifully updated bungalow, offering 3+1 bedrooms, 2.5 bathrooms on a 100 x 150 fenced lot, just minutes to Innisfil Beach with exclusive resident access. Updated top to bottom over the past 12 years, creating a warm and inviting space, this home is move-in ready and ideal for a growing family or down-sizers ready to enjoy a relaxed lifestyle. Inside, sunlight streams through the large windows of the living room, filling the home with natural light and highlighting the functional, comfortable flow of the main level. The updated kitchen finished in neutral tones features stainless steel appliances, a gas stove, space saving cupboards, a pantry and plenty of workspace. A powder room is tucked a couple steps down from the main living space and close to a separate side entrance convenient for those outside and inside. Set apart from the main living areas, the three queen/king sized bedrooms with smooth ceilings and 5-piece bathroom offer a quiet, restful escape. Step outside and enjoy seamless indoor-outdoor living with three walkouts to the backyard, including 2 to the porch - one off the dining room and one from a bedroom. The highlight is the expansive 15 x 30 wooden deck, complete with a pergola and BBQ gas line, overlooking lush green space with mature trees, gardens, and generous storage beneath the enclosed deck. Downstairs, the finished basement offers even more room to live and play. It features a spacious recreation room with gas fireplace, an additional bedroom, and full bathroom perfect for overnight guests, teenagers seeking their own space, or a cozy retreat for movie nights. The entire basement perimeter is insulated with spray foam to make for an even cozier space. This home offers the perfect blend of comfort, style, and a laid-back beachside lifestyle-ready for you to move in and enjoy. (id:49187)
Open House
This property has open houses!
Starts at:
2:00 pm
Ends at:
4:00 pm
Property Details
|
MLS® Number
|
N12411835 |
|
Property Type
|
Single Family |
|
Neigbourhood
|
Sandy Cove Acres |
|
Community Name
|
Rural Innisfil |
|
Equipment Type
|
Water Heater |
|
Features
|
Carpet Free, Sump Pump |
|
Parking Space Total
|
7 |
|
Rental Equipment Type
|
Water Heater |
|
Structure
|
Shed |
Building
|
Bathroom Total
|
3 |
|
Bedrooms Above Ground
|
3 |
|
Bedrooms Below Ground
|
1 |
|
Bedrooms Total
|
4 |
|
Amenities
|
Fireplace(s) |
|
Appliances
|
Garage Door Opener Remote(s), Water Softener, Dishwasher, Dryer, Microwave, Hood Fan, Stove, Washer, Window Coverings, Refrigerator |
|
Architectural Style
|
Bungalow |
|
Basement Development
|
Finished |
|
Basement Features
|
Separate Entrance |
|
Basement Type
|
N/a (finished) |
|
Construction Style Attachment
|
Detached |
|
Cooling Type
|
Central Air Conditioning |
|
Exterior Finish
|
Brick |
|
Fireplace Present
|
Yes |
|
Fireplace Total
|
1 |
|
Flooring Type
|
Hardwood, Laminate |
|
Foundation Type
|
Block |
|
Half Bath Total
|
1 |
|
Heating Fuel
|
Natural Gas |
|
Heating Type
|
Forced Air |
|
Stories Total
|
1 |
|
Size Interior
|
1100 - 1500 Sqft |
|
Type
|
House |
Parking
Land
|
Acreage
|
No |
|
Sewer
|
Septic System |
|
Size Depth
|
150 Ft |
|
Size Frontage
|
100 Ft |
|
Size Irregular
|
100 X 150 Ft |
|
Size Total Text
|
100 X 150 Ft |
Rooms
| Level |
Type |
Length |
Width |
Dimensions |
|
Basement |
Recreational, Games Room |
13.01 m |
7.86 m |
13.01 m x 7.86 m |
|
Basement |
Bedroom |
4.65 m |
3.01 m |
4.65 m x 3.01 m |
|
Main Level |
Kitchen |
3.84 m |
3.22 m |
3.84 m x 3.22 m |
|
Main Level |
Dining Room |
3.01 m |
3.22 m |
3.01 m x 3.22 m |
|
Main Level |
Living Room |
5.45 m |
4.49 m |
5.45 m x 4.49 m |
|
Main Level |
Primary Bedroom |
4 m |
3.57 m |
4 m x 3.57 m |
|
Main Level |
Bedroom 2 |
3.57 m |
3.22 m |
3.57 m x 3.22 m |
|
Main Level |
Bedroom 3 |
2.86 m |
3.22 m |
2.86 m x 3.22 m |
https://www.realtor.ca/real-estate/28881155/3047-sandy-cove-drive-innisfil-rural-innisfil

