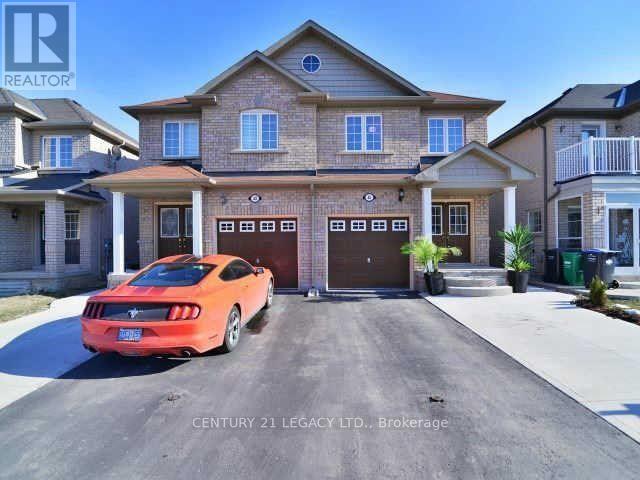3 Bedroom
3 Bathroom
1500 - 2000 sqft
Fireplace
Central Air Conditioning
Forced Air
$2,750 Monthly
Beautifully Upgraded 3-Bedroom Semi-Detached for Lease Near Mt. Pleasant GO Station, Brampton! Welcome to this spacious upper-level unit offering over 1,800 sq. ft. of modern living space. Beautifully finished with dark laminate floors throughout (no carpet), granite countertops in the kitchen and ensuite, and upgraded white cabinetry. The home features a bright eat-in kitchen, a convenient 2nd-floor laundry, and an open-concept great room ideal for family living and entertaining. The primary bedroom includes a luxury 4-piece ensuite with soaker tub, separate shower, and walk-in closet. Step outside to a fully concreted backyard maintenance-free and perfect for outdoor use. Lease Details: Available from Nov. 1st. Tenant responsible for 70% of utilities. Upper level only (basement separately rented). (id:49187)
Property Details
|
MLS® Number
|
W12411216 |
|
Property Type
|
Single Family |
|
Community Name
|
Credit Valley |
|
Features
|
Carpet Free |
|
Parking Space Total
|
2 |
Building
|
Bathroom Total
|
3 |
|
Bedrooms Above Ground
|
3 |
|
Bedrooms Total
|
3 |
|
Age
|
6 To 15 Years |
|
Construction Style Attachment
|
Semi-detached |
|
Cooling Type
|
Central Air Conditioning |
|
Exterior Finish
|
Brick |
|
Fireplace Present
|
Yes |
|
Flooring Type
|
Laminate, Ceramic |
|
Foundation Type
|
Concrete |
|
Half Bath Total
|
1 |
|
Heating Fuel
|
Natural Gas |
|
Heating Type
|
Forced Air |
|
Stories Total
|
2 |
|
Size Interior
|
1500 - 2000 Sqft |
|
Type
|
House |
|
Utility Water
|
Municipal Water |
Parking
Land
|
Acreage
|
No |
|
Sewer
|
Sanitary Sewer |
|
Size Depth
|
100 Ft ,1 In |
|
Size Frontage
|
22 Ft ,6 In |
|
Size Irregular
|
22.5 X 100.1 Ft |
|
Size Total Text
|
22.5 X 100.1 Ft |
Rooms
| Level |
Type |
Length |
Width |
Dimensions |
|
Second Level |
Primary Bedroom |
5.49 m |
3.35 m |
5.49 m x 3.35 m |
|
Second Level |
Bedroom 2 |
4.57 m |
2.68 m |
4.57 m x 2.68 m |
|
Second Level |
Bedroom 3 |
4.27 m |
2.44 m |
4.27 m x 2.44 m |
|
Second Level |
Laundry Room |
2.75 m |
1.7 m |
2.75 m x 1.7 m |
|
Main Level |
Living Room |
5.18 m |
6.1 m |
5.18 m x 6.1 m |
|
Main Level |
Dining Room |
5.18 m |
6.1 m |
5.18 m x 6.1 m |
|
Main Level |
Kitchen |
3.43 m |
2.44 m |
3.43 m x 2.44 m |
|
Main Level |
Eating Area |
3.47 m |
2.74 m |
3.47 m x 2.74 m |
https://www.realtor.ca/real-estate/28879667/45-tanasi-road-brampton-credit-valley-credit-valley





















