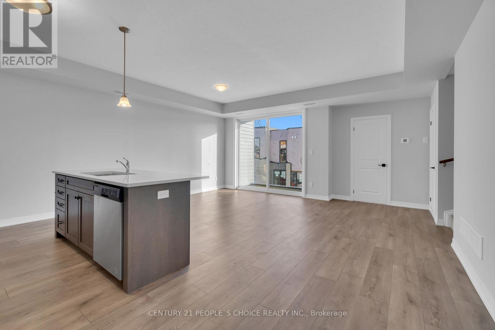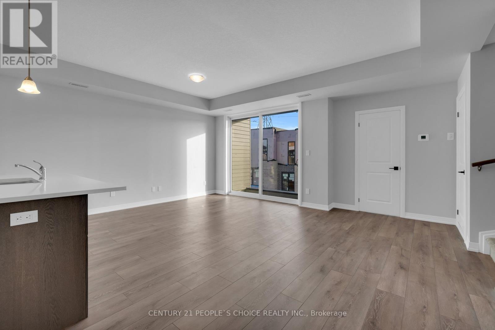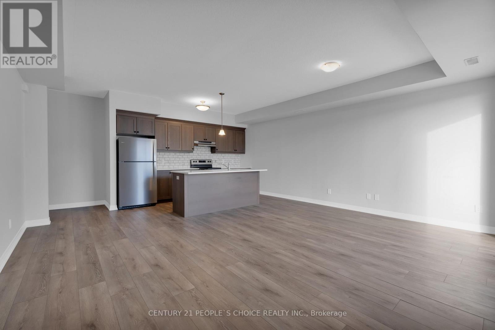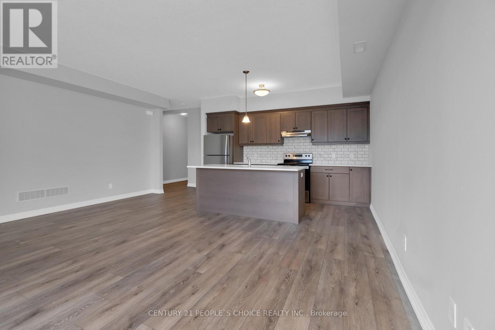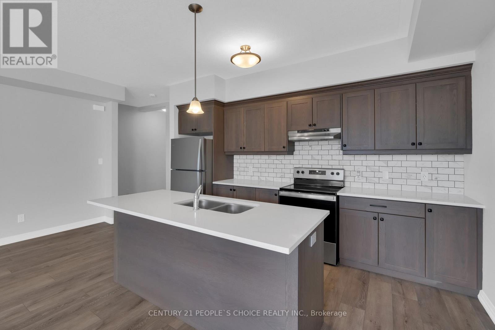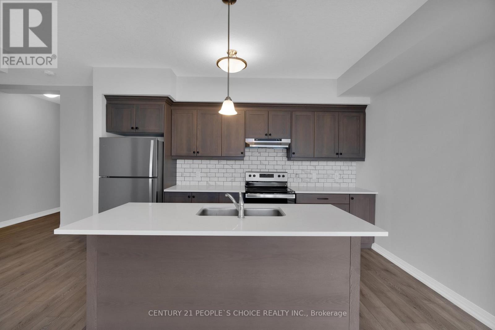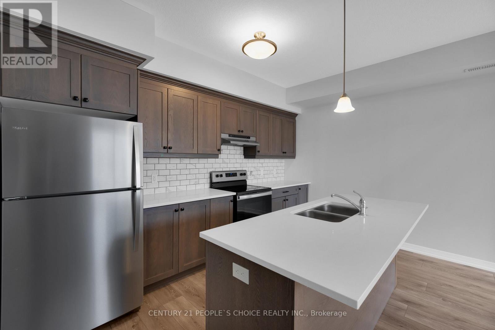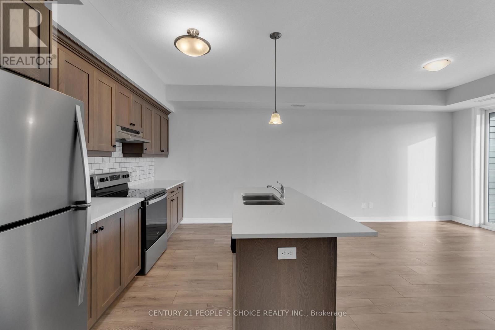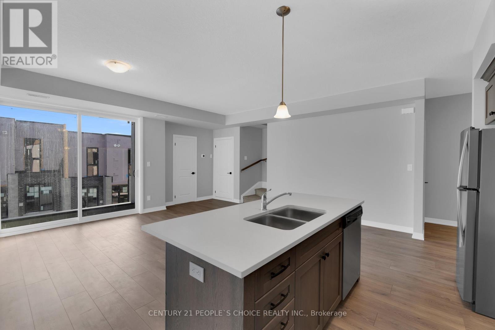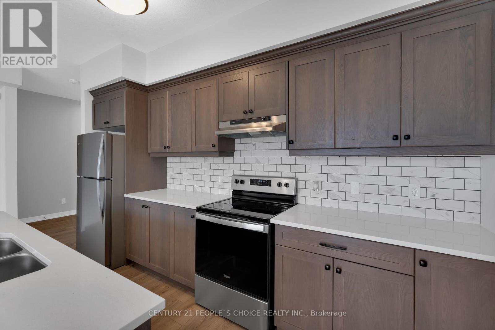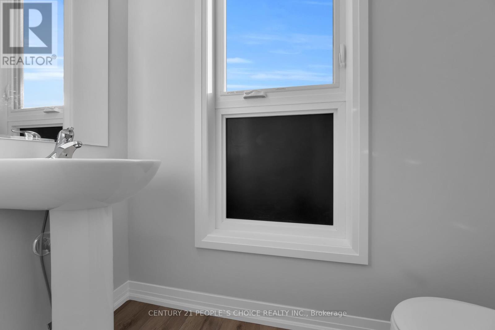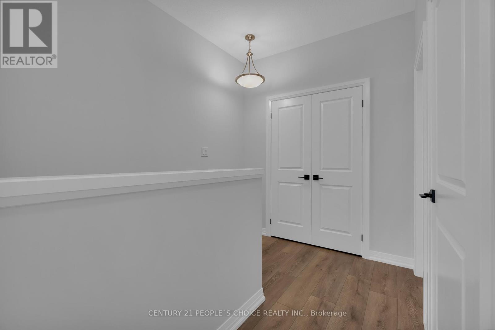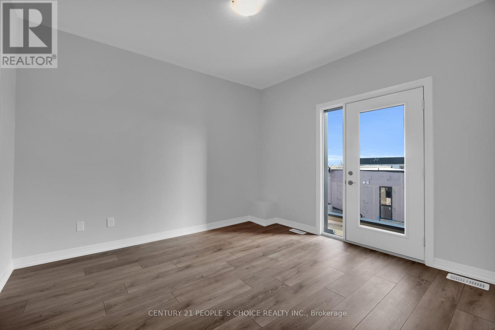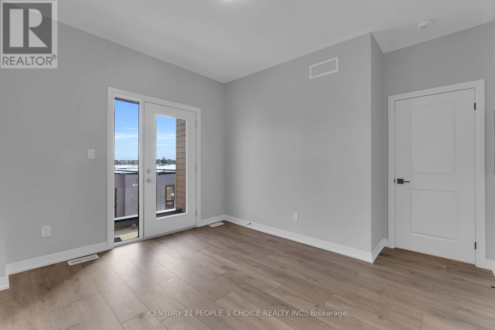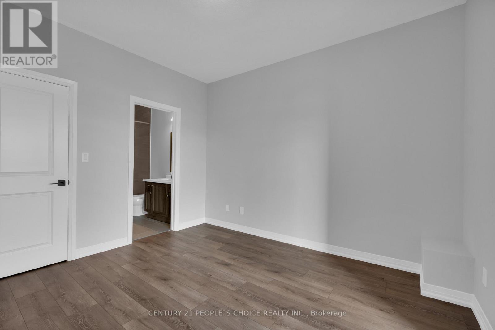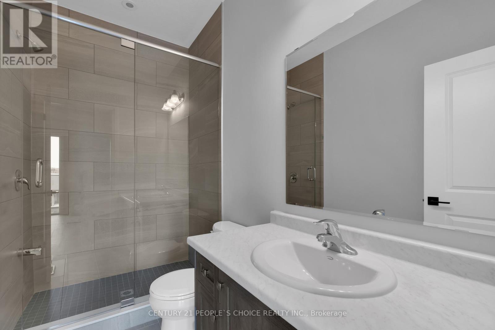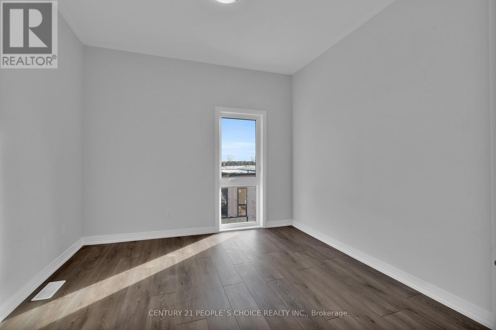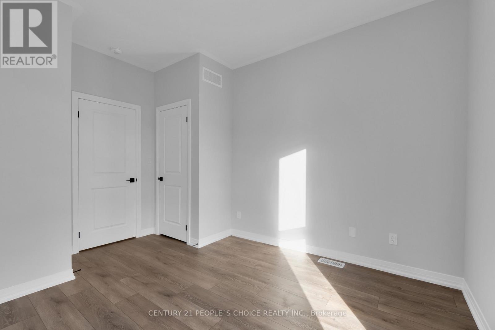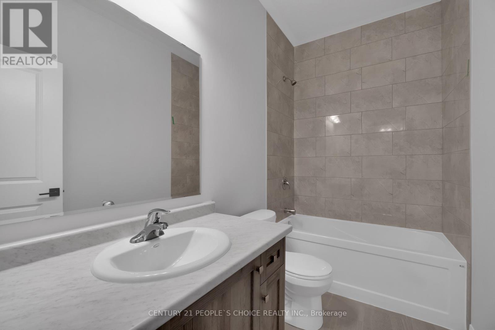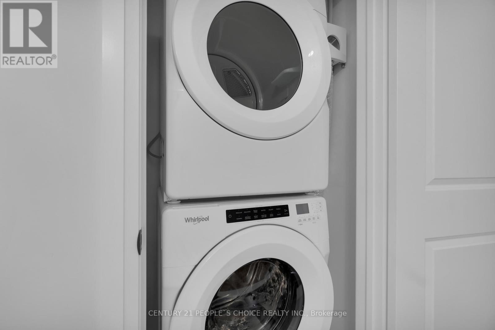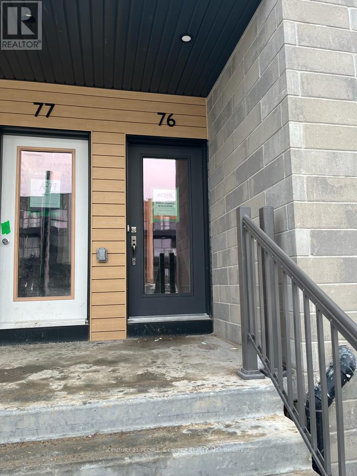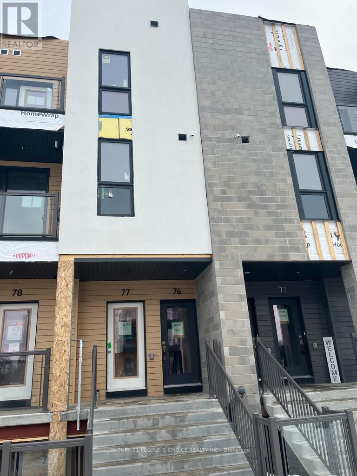519.240.3380
stacey@makeamove.ca
76 - 261 Woodbine Avenue Kitchener, Ontario N2R 0S7
2 Bedroom
3 Bathroom
1200 - 1399 sqft
Central Air Conditioning
Forced Air
$2,350 Monthly
Fairly New Townhome Is Beautifully Situated Near Highways, Trails, Parks And Schools. This Home Has Two Bedrooms and Three Washrooms. It Also Includes Two Duradek Balconies Located Outside The Living Area And Primary Bedroom. This Open Concept Townhome Has Laminate Flooring Throughout With An Upgraded Kitchen; With Quartz Counter Tops. The Townhome Includes One Surface Level Parking and One Year Free 1GB Internet From Bell. *All Utilities Paid By Tenant* (id:49187)
Property Details
| MLS® Number | X12414562 |
| Property Type | Single Family |
| Neigbourhood | Huron South |
| Community Features | Pets Not Allowed |
| Features | Balcony, In Suite Laundry |
| Parking Space Total | 1 |
Building
| Bathroom Total | 3 |
| Bedrooms Above Ground | 2 |
| Bedrooms Total | 2 |
| Age | 0 To 5 Years |
| Appliances | Dishwasher, Dryer, Stove, Washer, Window Coverings, Refrigerator |
| Cooling Type | Central Air Conditioning |
| Exterior Finish | Aluminum Siding, Brick |
| Flooring Type | Laminate |
| Half Bath Total | 1 |
| Heating Fuel | Natural Gas |
| Heating Type | Forced Air |
| Size Interior | 1200 - 1399 Sqft |
| Type | Row / Townhouse |
Parking
| No Garage |
Land
| Acreage | No |
Rooms
| Level | Type | Length | Width | Dimensions |
|---|---|---|---|---|
| Second Level | Primary Bedroom | 3.66 m | 3.08 m | 3.66 m x 3.08 m |
| Second Level | Bedroom 2 | 3.07 m | 3.08 m | 3.07 m x 3.08 m |
| Second Level | Laundry Room | Measurements not available | ||
| Main Level | Living Room | 3.99 m | 5.6 m | 3.99 m x 5.6 m |
| Main Level | Dining Room | 3.99 m | 5.6 m | 3.99 m x 5.6 m |
| Main Level | Kitchen | 2.59 m | 3.99 m | 2.59 m x 3.99 m |
| Main Level | Eating Area | 2.59 m | 3.99 m | 2.59 m x 3.99 m |
https://www.realtor.ca/real-estate/28886863/76-261-woodbine-avenue-kitchener

