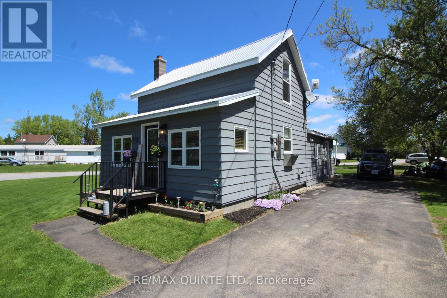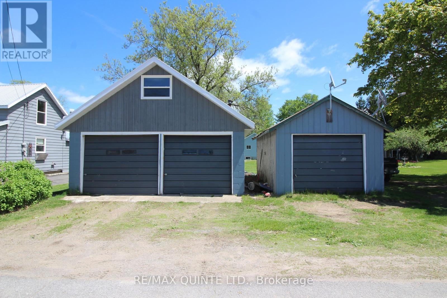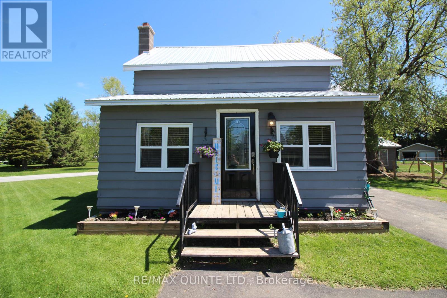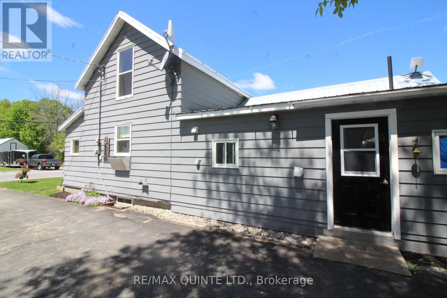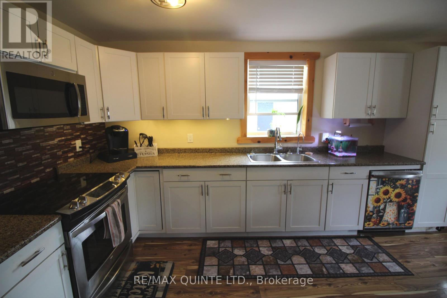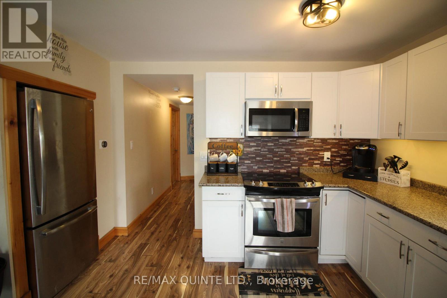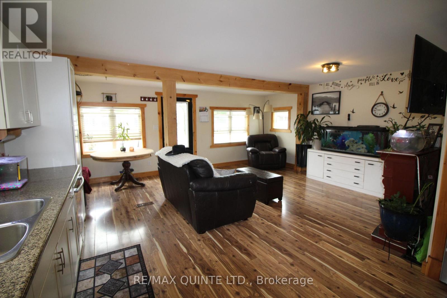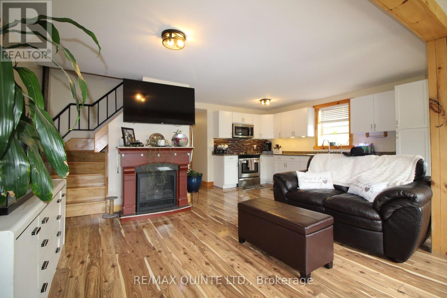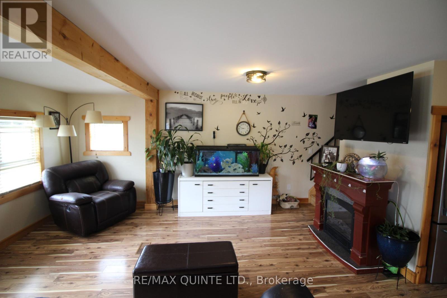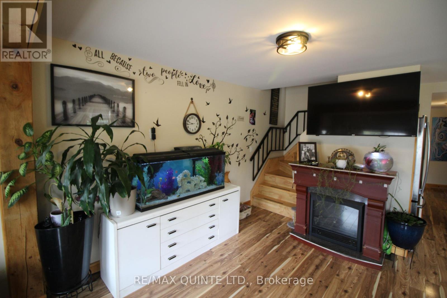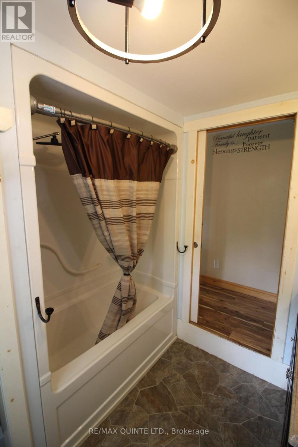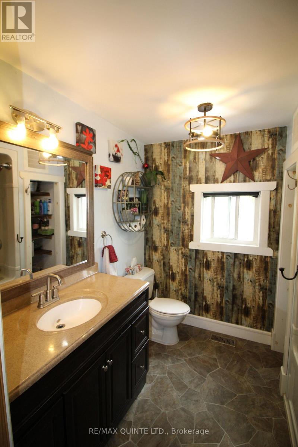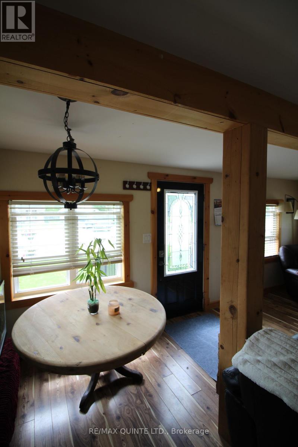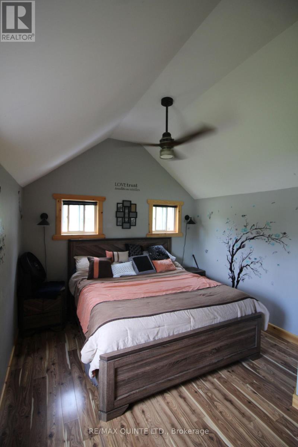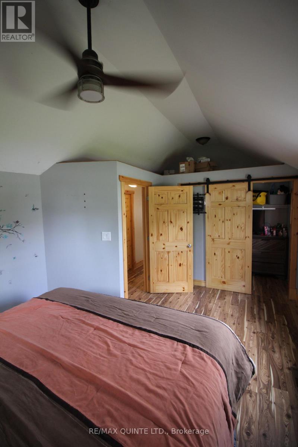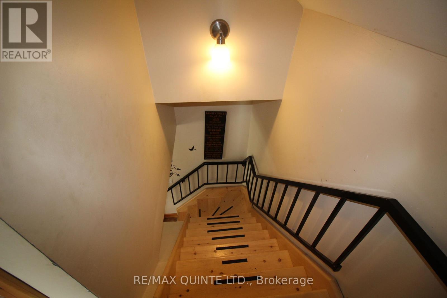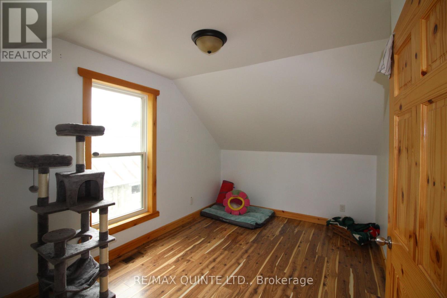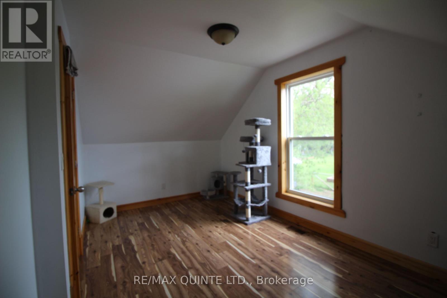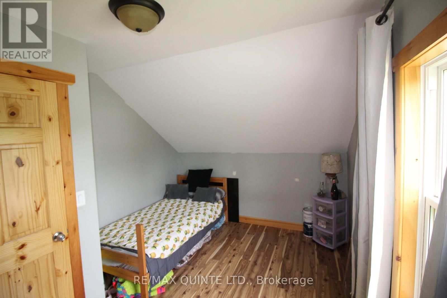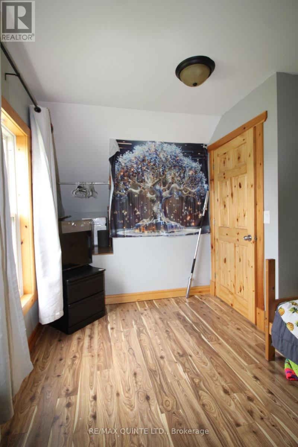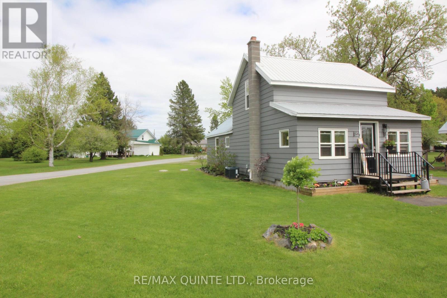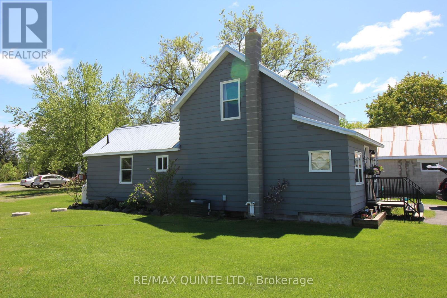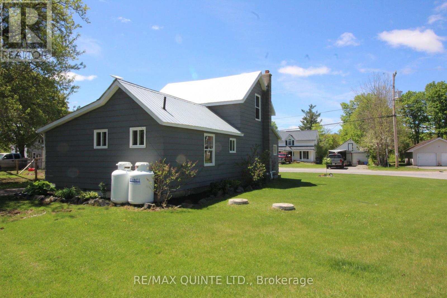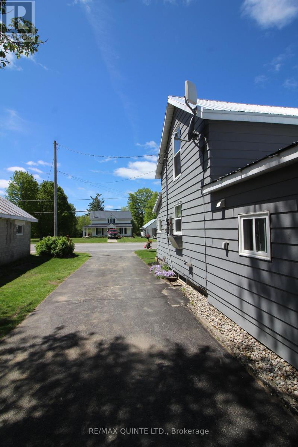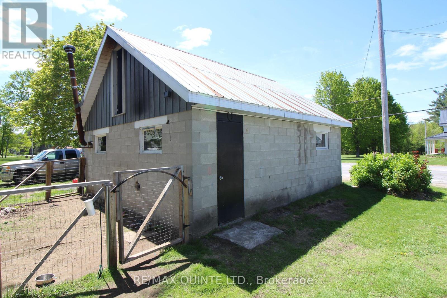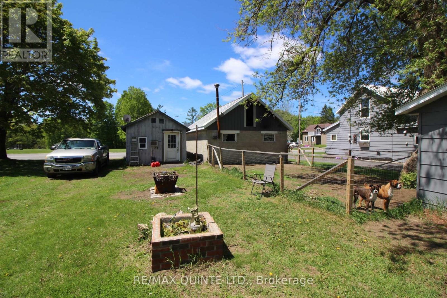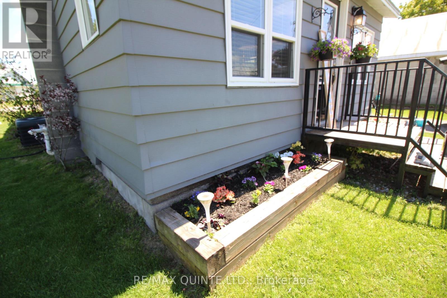3 Bedroom
1 Bathroom
700 - 1100 sqft
Central Air Conditioning
Forced Air
$339,900
This charming 1 1/2-storey home features 3 bedrooms and a beautifully remodeled full bathroom, updated just four years ago. Some of the enhancements include new wiring, plumbing, windows, doors, and a modern kitchen. The open-concept living area comes fully equipped with appliances, so all you'll need to do is move right in and make it your own! The main house boasts a metal roof that was installed in 2018 and a new air conditioning system added in 2017. Additionally, a new septic system was put in place in 2020. The property offers two garages, one double and one single. For the outdoor enthusiast, quadding, sledding, and side-by-side trails are just minutes from your front door. Plus, Bon Echo Park is nearby for those who love to camp, hike, or relax around a fire pit under the stars. (id:49187)
Property Details
|
MLS® Number
|
X12374281 |
|
Property Type
|
Single Family |
|
Community Name
|
62 - Addington Highlands |
|
Features
|
Flat Site |
|
Parking Space Total
|
5 |
Building
|
Bathroom Total
|
1 |
|
Bedrooms Above Ground
|
3 |
|
Bedrooms Total
|
3 |
|
Age
|
51 To 99 Years |
|
Appliances
|
Water Softener, Dishwasher, Water Heater, Microwave, Stove, Refrigerator |
|
Basement Type
|
Crawl Space |
|
Construction Style Attachment
|
Detached |
|
Cooling Type
|
Central Air Conditioning |
|
Exterior Finish
|
Aluminum Siding |
|
Foundation Type
|
Block |
|
Heating Fuel
|
Propane |
|
Heating Type
|
Forced Air |
|
Stories Total
|
2 |
|
Size Interior
|
700 - 1100 Sqft |
|
Type
|
House |
|
Utility Water
|
Drilled Well |
Parking
Land
|
Acreage
|
No |
|
Sewer
|
Septic System |
|
Size Depth
|
80 Ft ,3 In |
|
Size Frontage
|
130 Ft ,3 In |
|
Size Irregular
|
130.3 X 80.3 Ft |
|
Size Total Text
|
130.3 X 80.3 Ft |
|
Zoning Description
|
Residential |
Rooms
| Level |
Type |
Length |
Width |
Dimensions |
|
Second Level |
Bedroom 2 |
4.87 m |
3.65 m |
4.87 m x 3.65 m |
|
Second Level |
Bedroom 3 |
6.4 m |
2.74 m |
6.4 m x 2.74 m |
|
Main Level |
Primary Bedroom |
4.57 m |
3.35 m |
4.57 m x 3.35 m |
|
Main Level |
Kitchen |
6.4 m |
2.74 m |
6.4 m x 2.74 m |
|
Main Level |
Living Room |
4.87 m |
3.65 m |
4.87 m x 3.65 m |
|
Main Level |
Foyer |
3.04 m |
2.13 m |
3.04 m x 2.13 m |
|
Main Level |
Bathroom |
|
|
Measurements not available |
https://www.realtor.ca/real-estate/28798893/3524-flinton-road-addington-highlands-addington-highlands-62-addington-highlands

