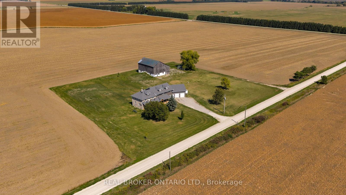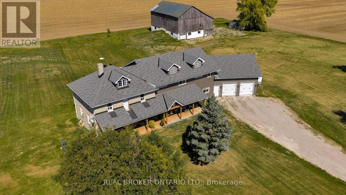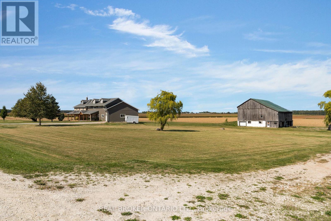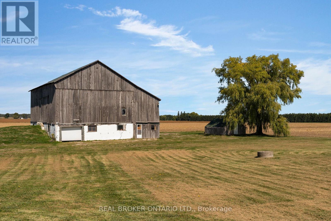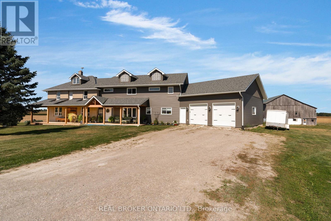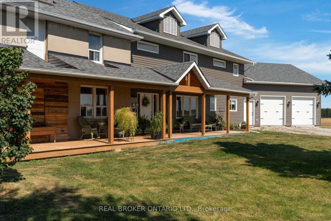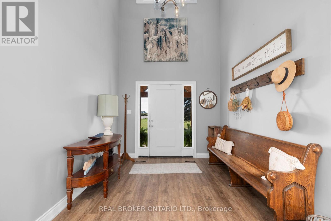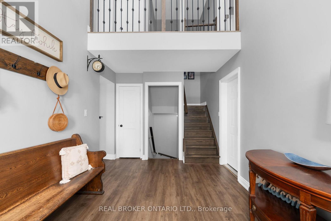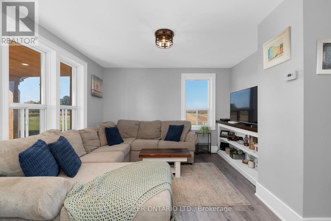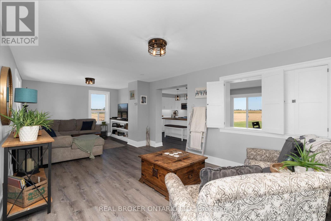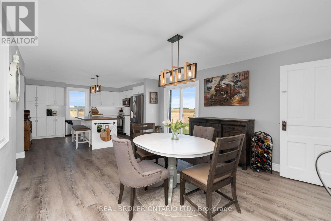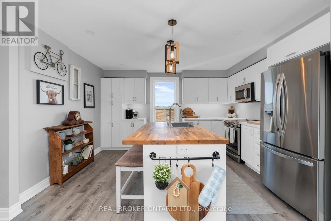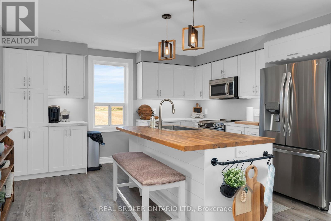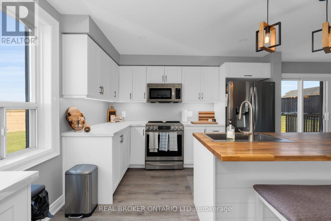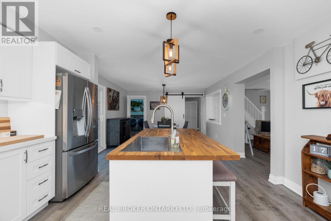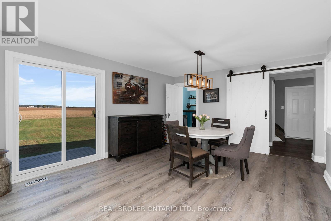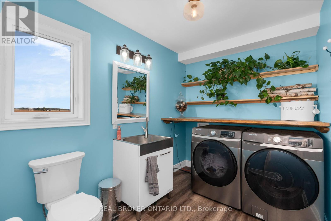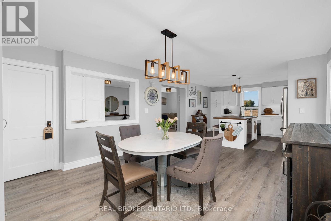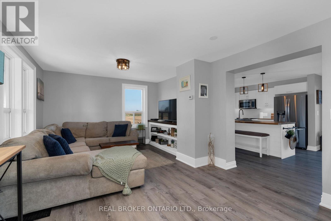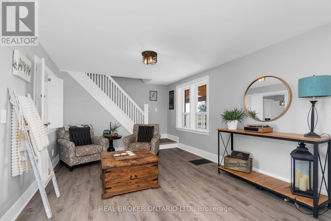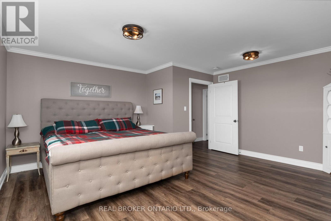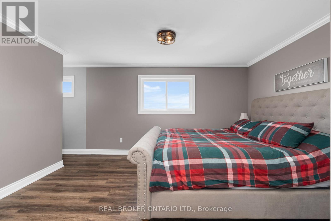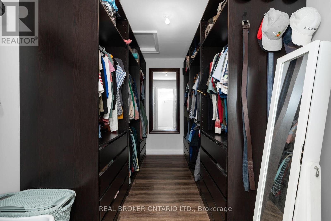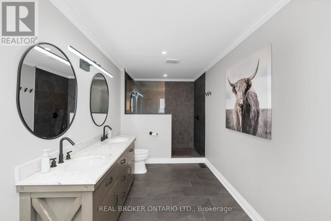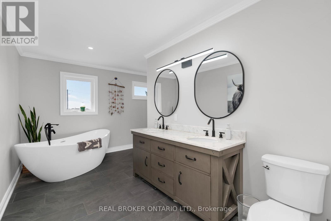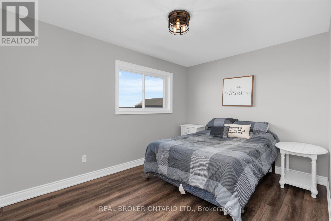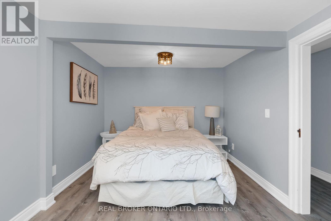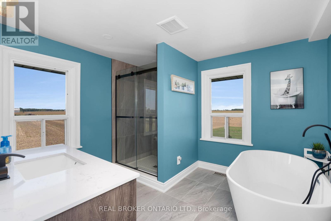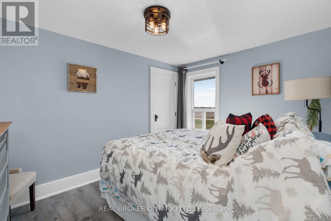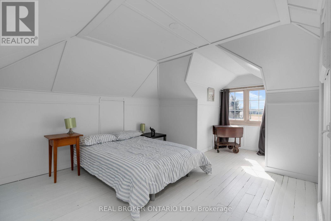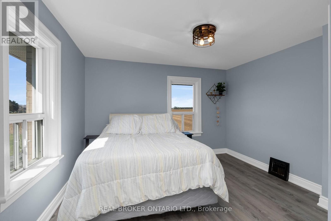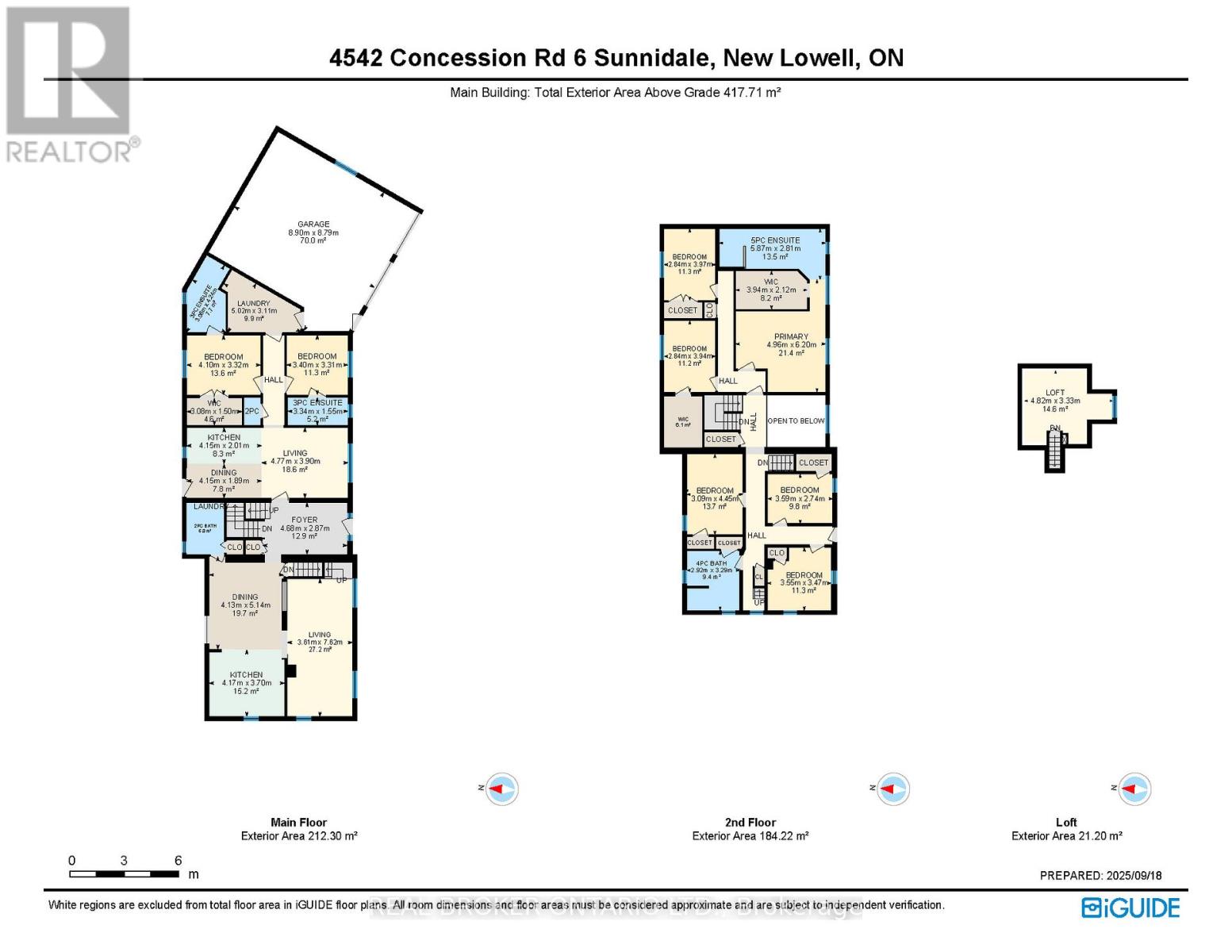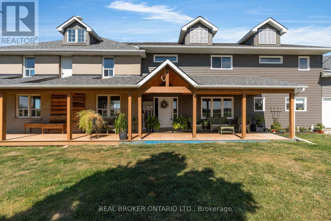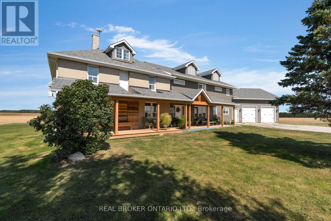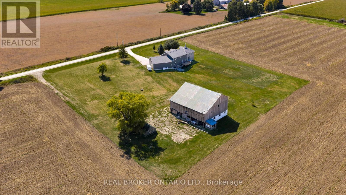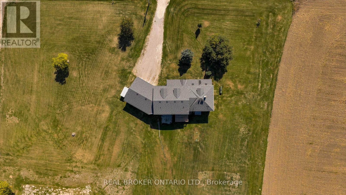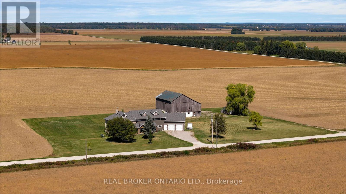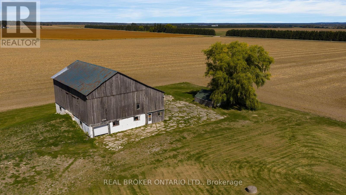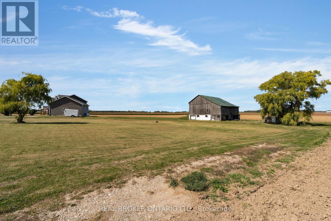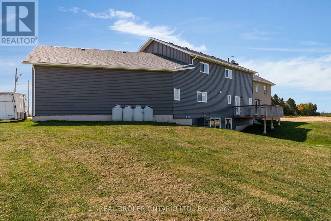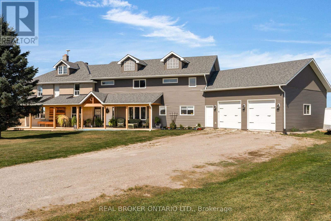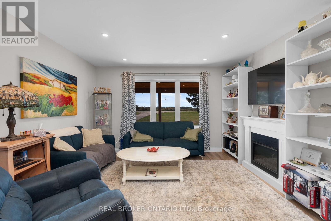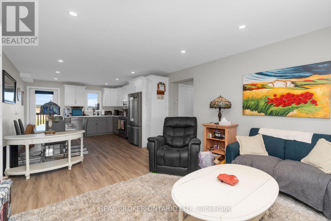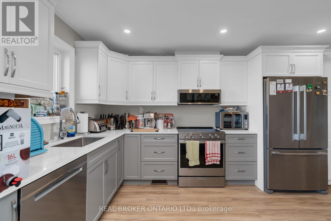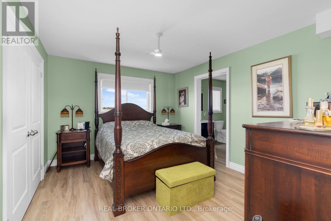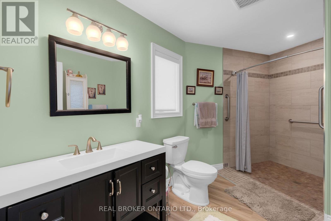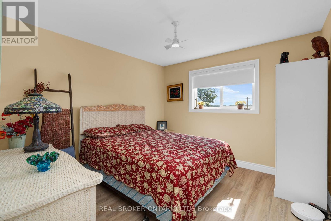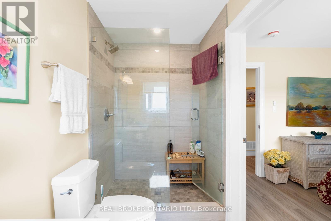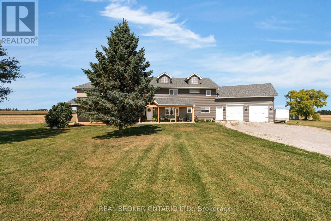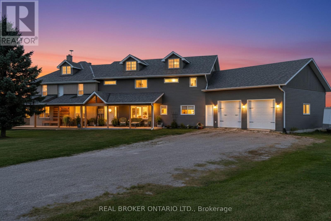9 Bedroom
6 Bathroom
3500 - 5000 sqft
Fireplace
Central Air Conditioning
Forced Air
Acreage
$1,239,000
You need to see this one to believe it!! Situated on just under 3 acres 5 minutes to New Lowell and 10 minutes to Angus this charming farm home was gutted to the studs in 2023 and a massive legal in-law suite with double oversized garage with walk-out basement was completed in 2021! With 4 bathrooms on the main level alone, two laundry rooms, two living rooms, two full bedrooms with full ensuites and one accessibility friendly shower, inside garage entrance and main kitchen with butcher block island and stainless-steel appliances and the other kitchen with quartz countertops two-tone cabinetry both with soft close cabinetry and walkouts to the vast scenic yard, you have died and gone to heaven. With almost 4000 finished square feet (not counting the lower level) 6 more bedrooms upstairs, plus bonus loft space the kids have their own newly renovated bathroom, and the primary bedroom has crown molding, a large walk-in closet with custom pull outs and 5-piece bathroom with stand-alone tub, dual vanity with marble top and separate shower with hex flooring. There is also a walk-in linen closet and a unique mezzanine overlooking the grand front foyer plus two staircases to the second floor. The furnace was done November 2024 for the original side plus the in-law suite has its own as well as separate water systems and all plumbing, and electrical done with massive renovation as well as the septic system. The entire roof was done 2021 and the huge barn has two levels, steel roofing and there is also a chicken coop. Both sides of the home have 200-amp panels as well. Only 5 minutes to the school, and library, easy shopping in Stayner or Angus or a quick 20-minute drive to the 14 km beach of Wasaga, or 23 minutes from Snow Valley for skiing and snowboarding. Welcome home where tranquility and functionality merge seamlessly. (id:49187)
Property Details
|
MLS® Number
|
S12414615 |
|
Property Type
|
Single Family |
|
Community Name
|
Rural Clearview |
|
Amenities Near By
|
Park |
|
Community Features
|
School Bus |
|
Equipment Type
|
Water Heater, Water Heater - Electric, Propane Tank |
|
Features
|
Level Lot, Wooded Area, Flat Site, Conservation/green Belt, Dry, Level, Sump Pump, In-law Suite |
|
Parking Space Total
|
12 |
|
Rental Equipment Type
|
Water Heater, Water Heater - Electric, Propane Tank |
|
Structure
|
Deck, Porch, Barn, Outbuilding |
|
View Type
|
View |
Building
|
Bathroom Total
|
6 |
|
Bedrooms Above Ground
|
9 |
|
Bedrooms Total
|
9 |
|
Age
|
51 To 99 Years |
|
Amenities
|
Fireplace(s) |
|
Appliances
|
Garage Door Opener Remote(s), Oven - Built-in, Water Treatment, Dishwasher, Dryer, Water Heater, Microwave, Two Stoves, Two Washers, Window Coverings, Two Refrigerators |
|
Basement Features
|
Separate Entrance, Walk Out |
|
Basement Type
|
N/a |
|
Construction Style Attachment
|
Detached |
|
Cooling Type
|
Central Air Conditioning |
|
Exterior Finish
|
Concrete, Vinyl Siding |
|
Fire Protection
|
Smoke Detectors |
|
Fireplace Present
|
Yes |
|
Fireplace Total
|
1 |
|
Foundation Type
|
Poured Concrete |
|
Half Bath Total
|
2 |
|
Heating Fuel
|
Propane |
|
Heating Type
|
Forced Air |
|
Stories Total
|
2 |
|
Size Interior
|
3500 - 5000 Sqft |
|
Type
|
House |
|
Utility Water
|
Drilled Well |
Parking
Land
|
Acreage
|
Yes |
|
Land Amenities
|
Park |
|
Sewer
|
Septic System |
|
Size Depth
|
351 Ft ,1 In |
|
Size Frontage
|
361 Ft |
|
Size Irregular
|
361 X 351.1 Ft |
|
Size Total Text
|
361 X 351.1 Ft|2 - 4.99 Acres |
|
Zoning Description
|
Res |
Rooms
| Level |
Type |
Length |
Width |
Dimensions |
|
Second Level |
Bathroom |
2.92 m |
3.29 m |
2.92 m x 3.29 m |
|
Second Level |
Bathroom |
5.87 m |
2.81 m |
5.87 m x 2.81 m |
|
Second Level |
Bedroom |
3.09 m |
4.45 m |
3.09 m x 4.45 m |
|
Second Level |
Bedroom |
3.55 m |
3.47 m |
3.55 m x 3.47 m |
|
Second Level |
Bedroom |
3.59 m |
2.74 m |
3.59 m x 2.74 m |
|
Second Level |
Bedroom |
2.84 m |
3.97 m |
2.84 m x 3.97 m |
|
Second Level |
Bedroom |
2.84 m |
3.94 m |
2.84 m x 3.94 m |
|
Second Level |
Primary Bedroom |
4.96 m |
6.2 m |
4.96 m x 6.2 m |
|
Second Level |
Other |
2.12 m |
2.87 m |
2.12 m x 2.87 m |
|
Second Level |
Other |
3.94 m |
2.12 m |
3.94 m x 2.12 m |
|
Basement |
Other |
2.2 m |
2.99 m |
2.2 m x 2.99 m |
|
Basement |
Other |
4.24 m |
3.98 m |
4.24 m x 3.98 m |
|
Basement |
Other |
6.09 m |
4.15 m |
6.09 m x 4.15 m |
|
Basement |
Other |
6.39 m |
2.66 m |
6.39 m x 2.66 m |
|
Basement |
Other |
7.07 m |
9.03 m |
7.07 m x 9.03 m |
|
Basement |
Utility Room |
1.58 m |
4.92 m |
1.58 m x 4.92 m |
|
Basement |
Other |
3.89 m |
4.19 m |
3.89 m x 4.19 m |
|
Basement |
Other |
3.87 m |
4.23 m |
3.87 m x 4.23 m |
|
Basement |
Utility Room |
3.82 m |
8.5 m |
3.82 m x 8.5 m |
|
Main Level |
Kitchen |
4.17 m |
3.7 m |
4.17 m x 3.7 m |
|
Main Level |
Kitchen |
4.15 m |
2.01 m |
4.15 m x 2.01 m |
|
Main Level |
Laundry Room |
5.02 m |
3.11 m |
5.02 m x 3.11 m |
|
Main Level |
Living Room |
3.61 m |
7.62 m |
3.61 m x 7.62 m |
|
Main Level |
Living Room |
4.77 m |
3.9 m |
4.77 m x 3.9 m |
|
Main Level |
Other |
3.08 m |
1.5 m |
3.08 m x 1.5 m |
|
Main Level |
Bathroom |
2.1 m |
2.87 m |
2.1 m x 2.87 m |
|
Main Level |
Bathroom |
3.34 m |
1.55 m |
3.34 m x 1.55 m |
|
Main Level |
Bathroom |
3.06 m |
4.24 m |
3.06 m x 4.24 m |
|
Main Level |
Bathroom |
0.93 m |
1.55 m |
0.93 m x 1.55 m |
|
Main Level |
Bedroom |
3.4 m |
3.31 m |
3.4 m x 3.31 m |
|
Main Level |
Bedroom |
4.1 m |
3.32 m |
4.1 m x 3.32 m |
|
Main Level |
Dining Room |
4.15 m |
1.89 m |
4.15 m x 1.89 m |
|
Main Level |
Dining Room |
4.13 m |
5.14 m |
4.13 m x 5.14 m |
|
Main Level |
Foyer |
4.68 m |
2.87 m |
4.68 m x 2.87 m |
|
Main Level |
Other |
8.9 m |
8.79 m |
8.9 m x 8.79 m |
|
Upper Level |
Loft |
4.82 m |
3.33 m |
4.82 m x 3.33 m |
Utilities
|
Cable
|
Available |
|
Electricity
|
Installed |
https://www.realtor.ca/real-estate/28886733/4542-6-sunnidale-concession-clearview-rural-clearview

