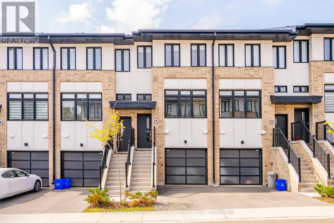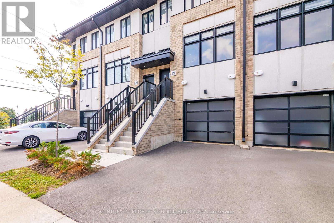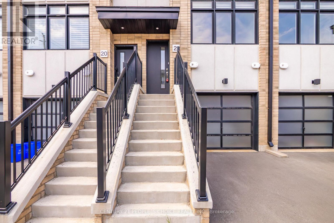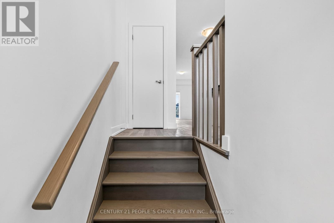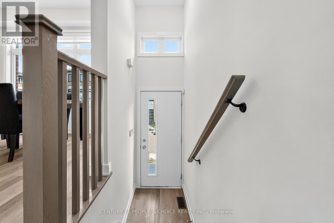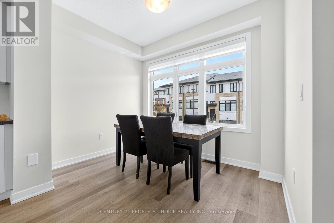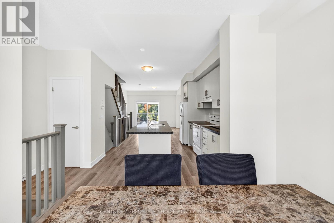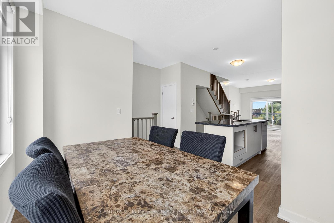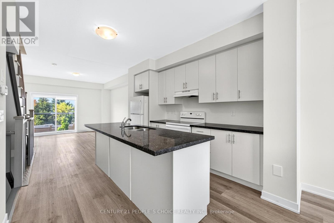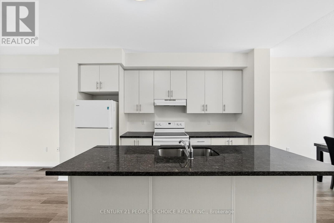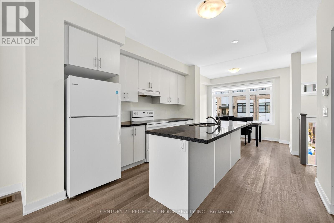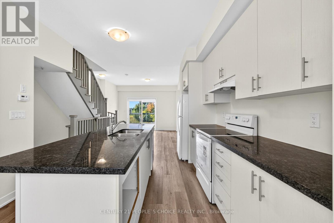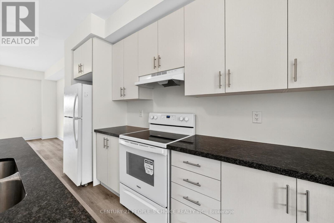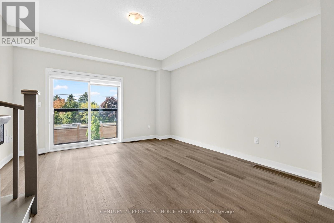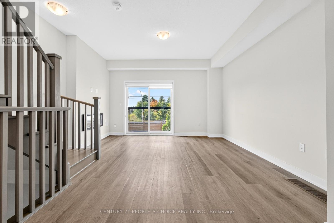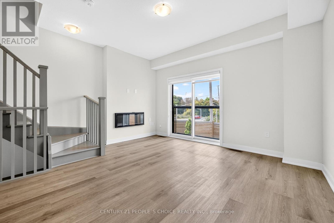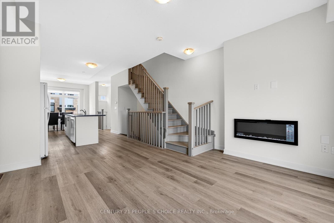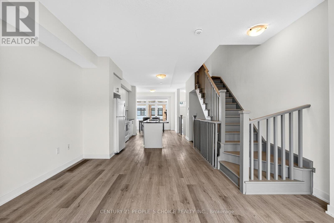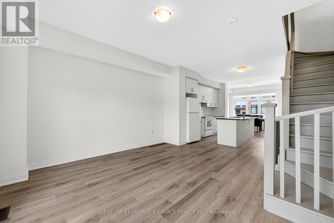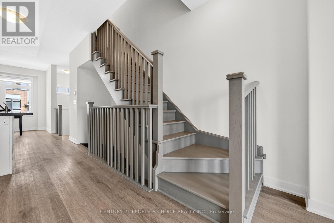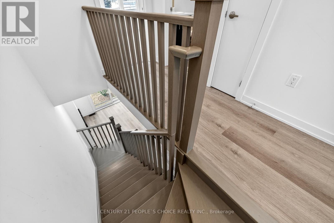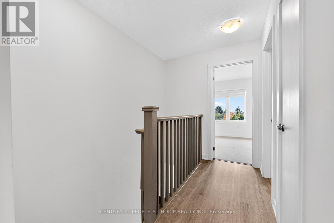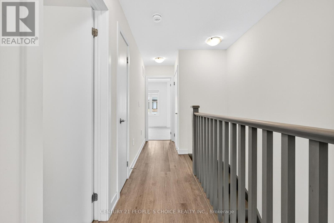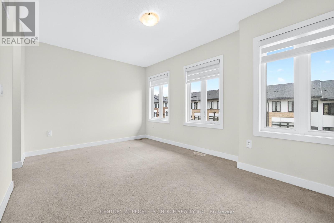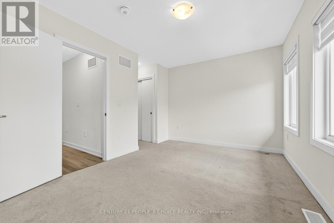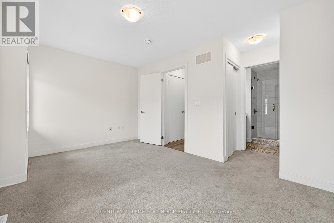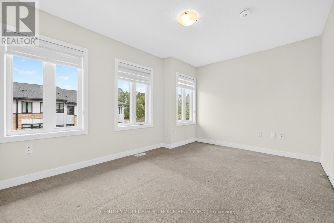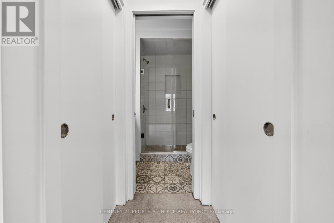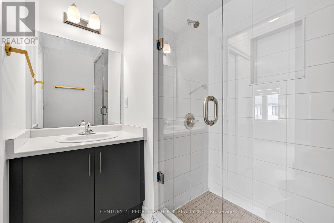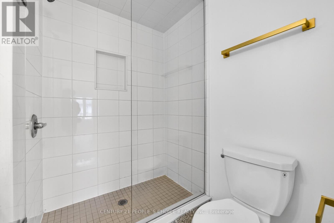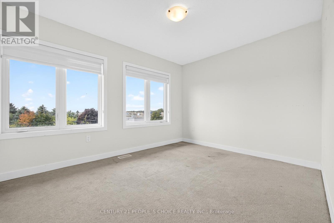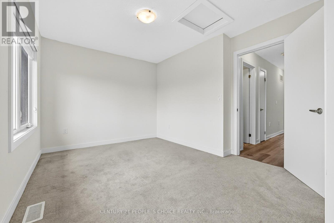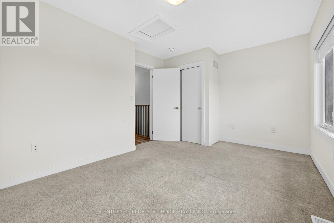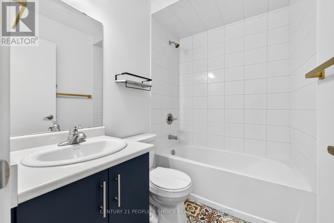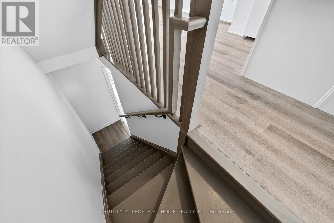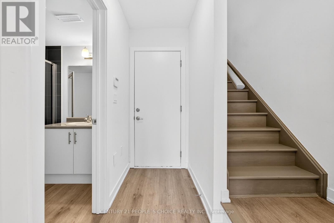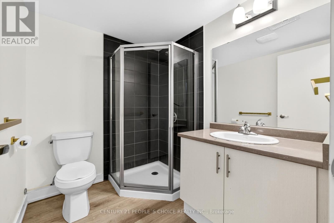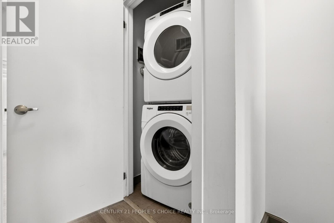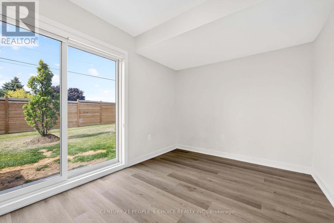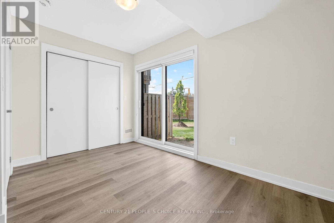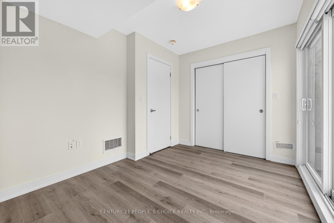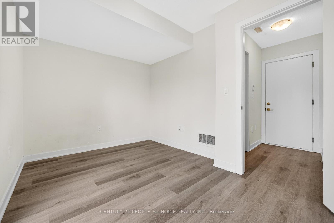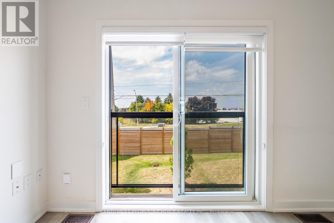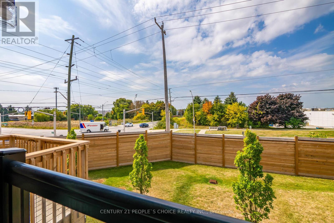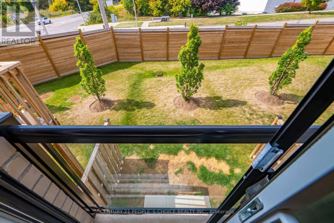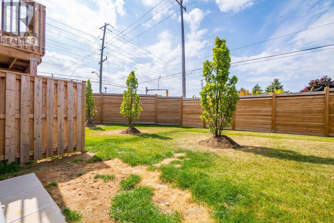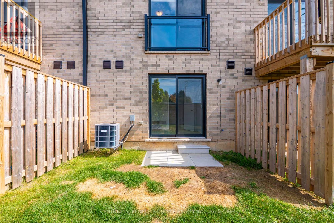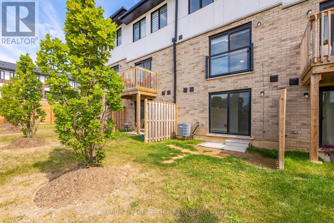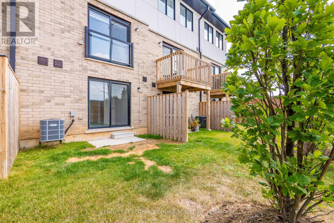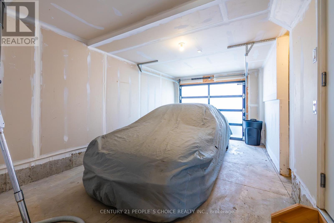3 Bedroom
3 Bathroom
1100 - 1500 sqft
Fireplace
Central Air Conditioning
Forced Air
$574,999Maintenance, Parcel of Tied Land
$190 Monthly
Welcome to Montelena in Ancaster, a beautiful modern townhouse community offering contemporary living situated in a charming suburban neighbourhood. This bright and spacious above grade townhouse offers approximately 1405 sqft of thoughtfully designed living space with 3 bedrooms, and 3 full bathrooms. The functional layout includes a lower level bedroom with a walkout to the backyard and entrance to the garage. The main floor features 9ft ceilings, electric Fireplace, open living & dining rooms filled with tons of natural light and a Juliette balcony. Upstairs, the primary bedroom features two separate closets and a 3 piece ensuite. A second generous sized bedroom with large windows, laundry area and a 4 piece bathroom complete the upper level. Large backyard perfect for outdoor living, ideal for entertaining, gardening or a relaxing retreat. Located in a serene, family friendly community, this home is close to shopping, Meadowlands Shopping Centre and Ancaster Smart Centre, including Costco, Walmart, Cineplex, Canadian Tire, easy access to Highway 403, schools, parks, Hamilton Golf and Country Club, and nearby trails. (id:49187)
Property Details
|
MLS® Number
|
X12415129 |
|
Property Type
|
Single Family |
|
Community Name
|
Ancaster |
|
Equipment Type
|
Water Heater |
|
Parking Space Total
|
2 |
|
Rental Equipment Type
|
Water Heater |
Building
|
Bathroom Total
|
3 |
|
Bedrooms Above Ground
|
3 |
|
Bedrooms Total
|
3 |
|
Amenities
|
Fireplace(s) |
|
Appliances
|
Central Vacuum, Water Heater, Dishwasher, Dryer, Stove, Washer, Refrigerator |
|
Construction Style Attachment
|
Attached |
|
Cooling Type
|
Central Air Conditioning |
|
Exterior Finish
|
Brick, Stucco |
|
Fireplace Present
|
Yes |
|
Flooring Type
|
Vinyl, Carpeted |
|
Foundation Type
|
Concrete |
|
Heating Fuel
|
Natural Gas |
|
Heating Type
|
Forced Air |
|
Stories Total
|
3 |
|
Size Interior
|
1100 - 1500 Sqft |
|
Type
|
Row / Townhouse |
|
Utility Water
|
Municipal Water |
Parking
Land
|
Acreage
|
No |
|
Sewer
|
Sanitary Sewer |
|
Size Depth
|
90 Ft |
|
Size Frontage
|
18 Ft |
|
Size Irregular
|
18 X 90 Ft |
|
Size Total Text
|
18 X 90 Ft |
Rooms
| Level |
Type |
Length |
Width |
Dimensions |
|
Lower Level |
Bedroom 3 |
3.68 m |
2.64 m |
3.68 m x 2.64 m |
|
Main Level |
Dining Room |
3.18 m |
2.48 m |
3.18 m x 2.48 m |
|
Main Level |
Kitchen |
4.44 m |
3.38 m |
4.44 m x 3.38 m |
|
Main Level |
Living Room |
4.14 m |
4.01 m |
4.14 m x 4.01 m |
|
Upper Level |
Primary Bedroom |
4.39 m |
4.11 m |
4.39 m x 4.11 m |
|
Upper Level |
Bedroom 2 |
4.37 m |
2.92 m |
4.37 m x 2.92 m |
https://www.realtor.ca/real-estate/28887941/21-527-shaver-road-hamilton-ancaster-ancaster

