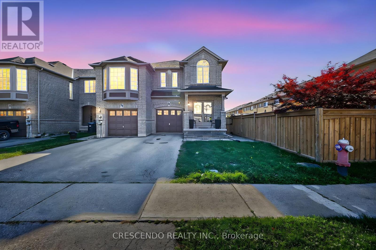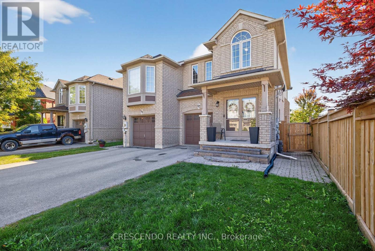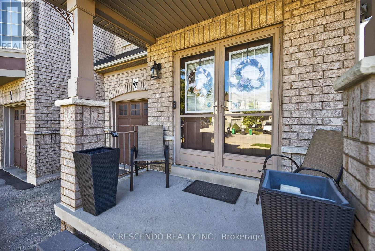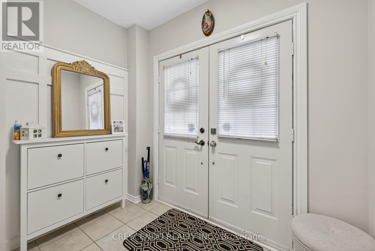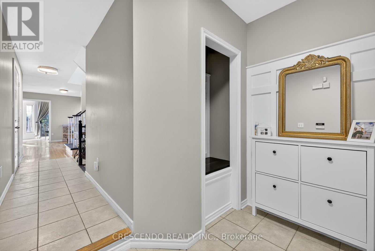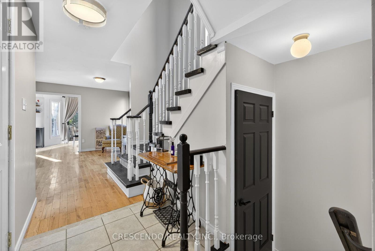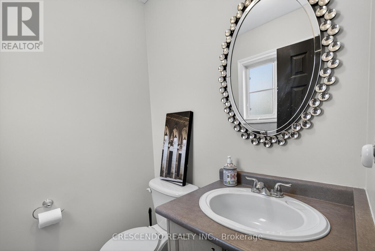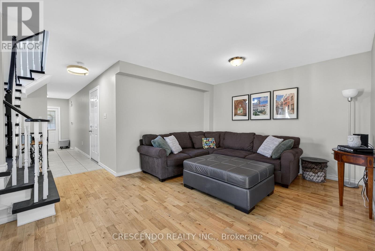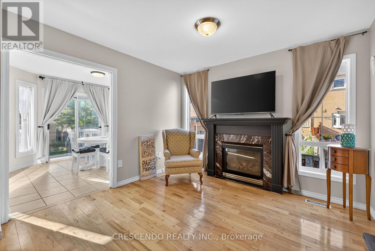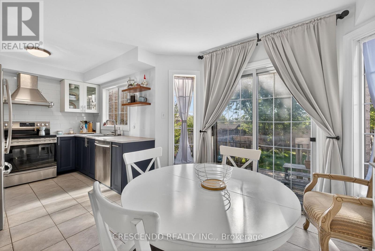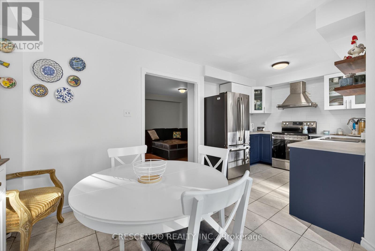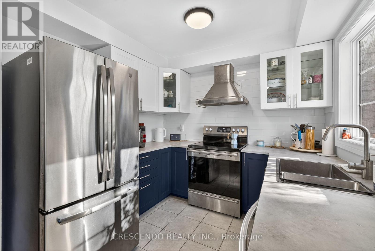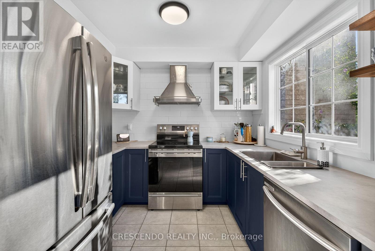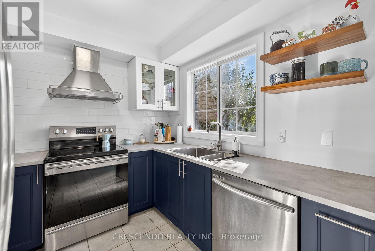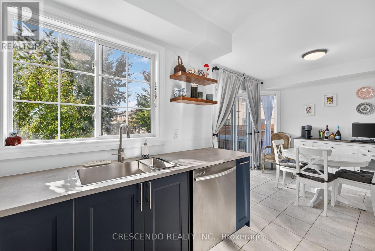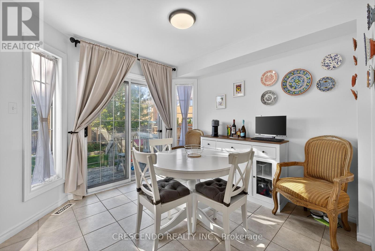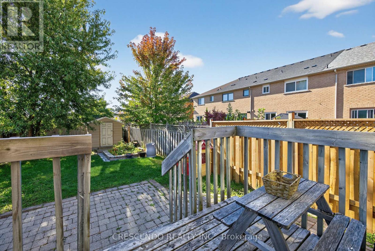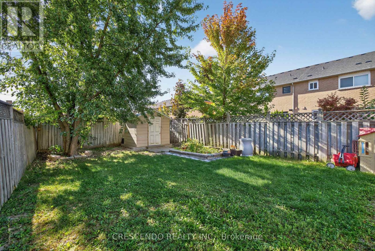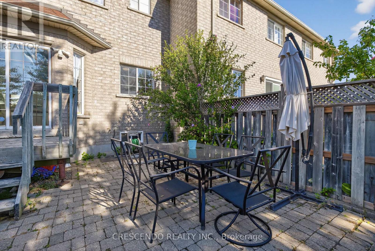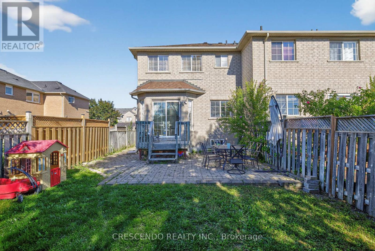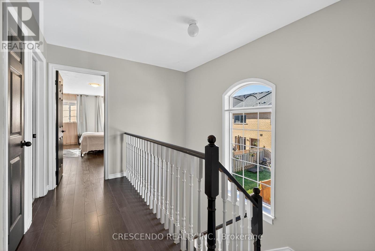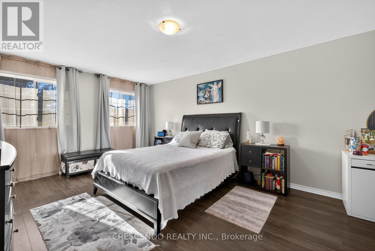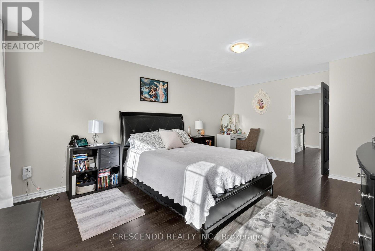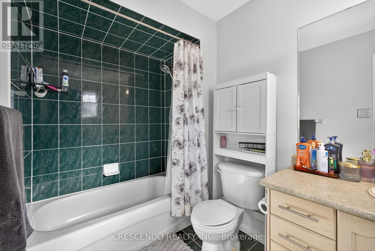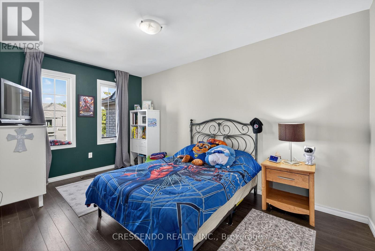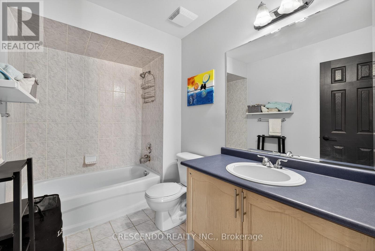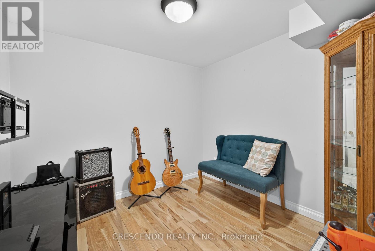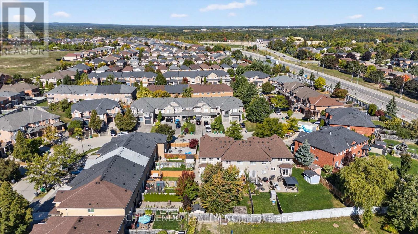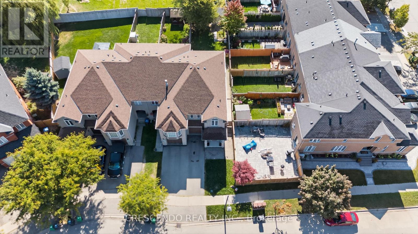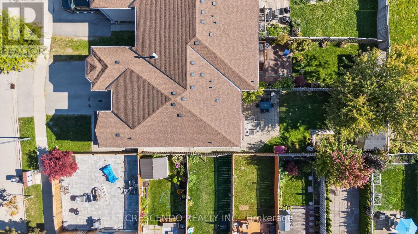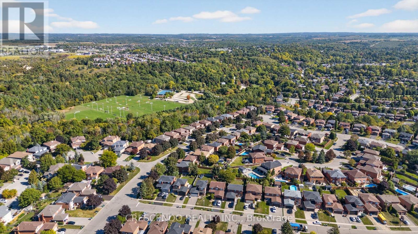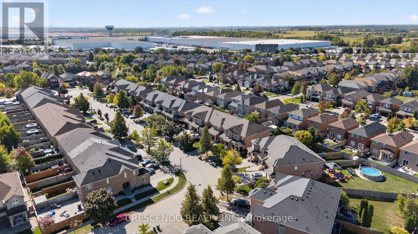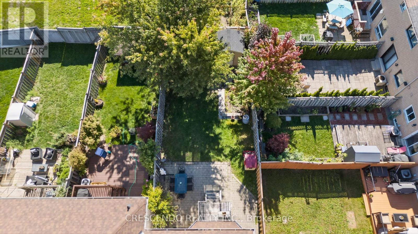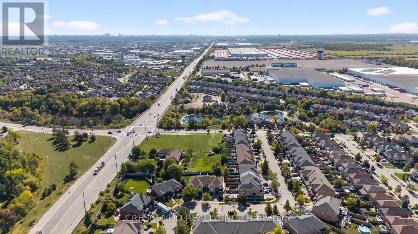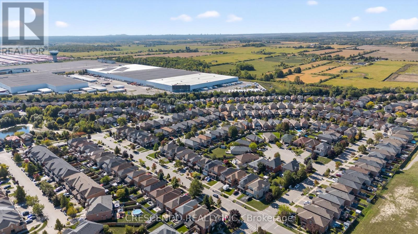519.240.3380
stacey@makeamove.ca
47 Frank Johnston Road Caledon (Bolton West), Ontario L7E 2L5
3 Bedroom
3 Bathroom
1500 - 2000 sqft
Fireplace
Central Air Conditioning
Forced Air
$878,888
End unit freehold town home perfectly nestled in a desired and friendly community in Caledon (Bolton West). The welcoming double door entrance begins to make you feel at home with its generous living areas and tasteful kitchen which has a walk out to a backyward that promises to be enjoyed by all. The carpet free second floor offers a primary bedroom which has no shortage of space, a wonderful walk in closet, spacious 4 piece ensuite and is perfectly complimented by two additional cozy bedrooms with closets and hall access to a 4 piece bathroom. Don't let comfort and value pass you by! (id:49187)
Property Details
| MLS® Number | W12414837 |
| Property Type | Single Family |
| Community Name | Bolton West |
| Equipment Type | Water Heater, Air Conditioner |
| Features | Carpet Free |
| Parking Space Total | 3 |
| Rental Equipment Type | Water Heater, Air Conditioner |
Building
| Bathroom Total | 3 |
| Bedrooms Above Ground | 3 |
| Bedrooms Total | 3 |
| Age | 16 To 30 Years |
| Appliances | Garage Door Opener Remote(s), Central Vacuum, Dishwasher, Dryer, Stove, Washer, Window Coverings, Refrigerator |
| Basement Development | Partially Finished |
| Basement Type | N/a (partially Finished) |
| Construction Style Attachment | Attached |
| Cooling Type | Central Air Conditioning |
| Exterior Finish | Brick |
| Fireplace Present | Yes |
| Flooring Type | Tile, Hardwood, Laminate |
| Foundation Type | Concrete |
| Half Bath Total | 1 |
| Heating Fuel | Natural Gas |
| Heating Type | Forced Air |
| Stories Total | 2 |
| Size Interior | 1500 - 2000 Sqft |
| Type | Row / Townhouse |
| Utility Water | Municipal Water |
Parking
| Garage |
Land
| Acreage | No |
| Sewer | Sanitary Sewer |
| Size Depth | 132 Ft ,8 In |
| Size Frontage | 25 Ft ,6 In |
| Size Irregular | 25.5 X 132.7 Ft |
| Size Total Text | 25.5 X 132.7 Ft |
Rooms
| Level | Type | Length | Width | Dimensions |
|---|---|---|---|---|
| Second Level | Primary Bedroom | 5.94 m | 3.81 m | 5.94 m x 3.81 m |
| Second Level | Bedroom | 2.74 m | 3.96 m | 2.74 m x 3.96 m |
| Second Level | Bedroom | 2.74 m | 4.42 m | 2.74 m x 4.42 m |
| Main Level | Kitchen | 2.44 m | 2.74 m | 2.44 m x 2.74 m |
| Main Level | Dining Room | 3.05 m | 3.05 m | 3.05 m x 3.05 m |
| Main Level | Family Room | 4.12 m | 5.79 m | 4.12 m x 5.79 m |
| Main Level | Living Room | 4.12 m | 5.79 m | 4.12 m x 5.79 m |
https://www.realtor.ca/real-estate/28887338/47-frank-johnston-road-caledon-bolton-west-bolton-west

