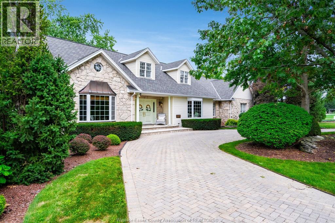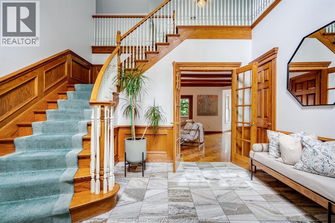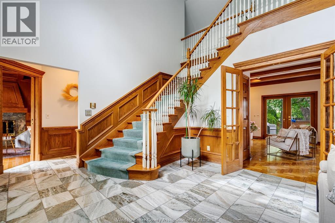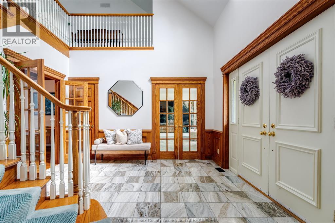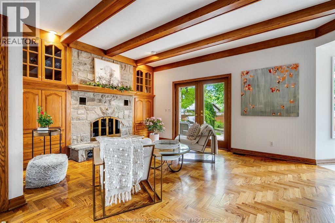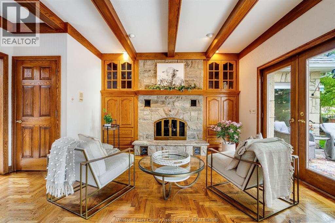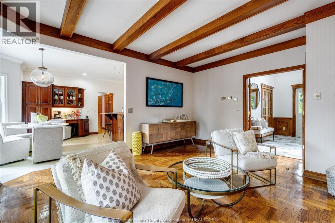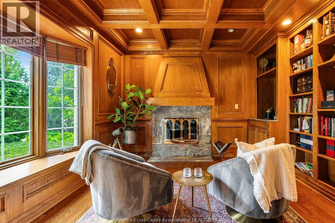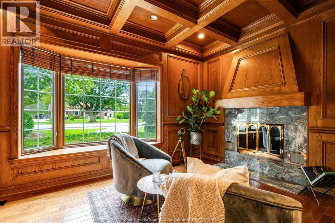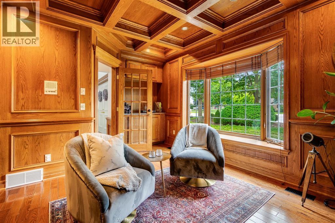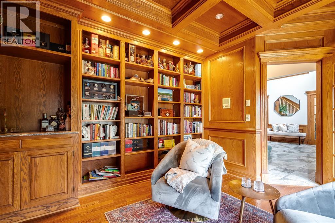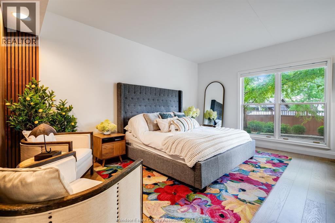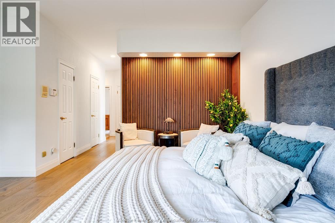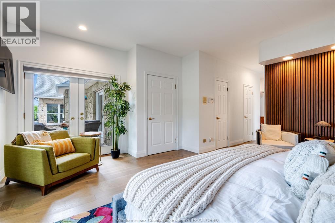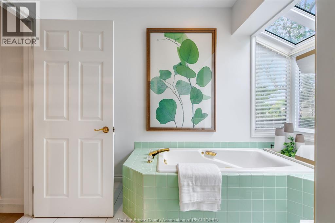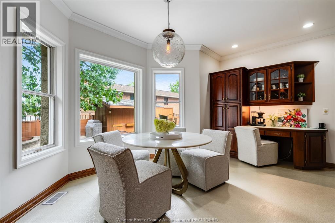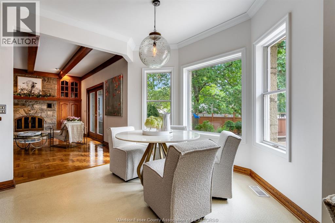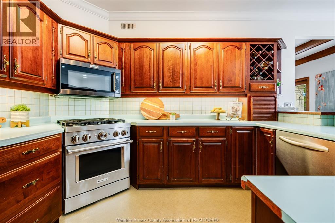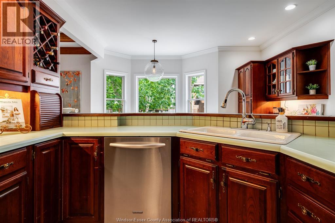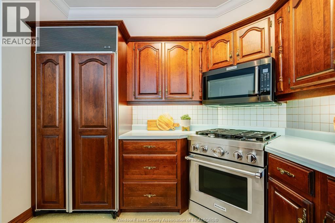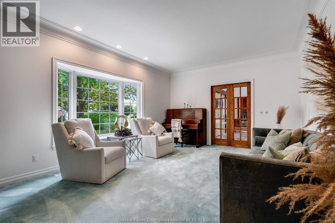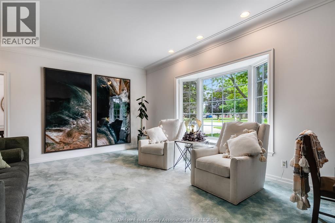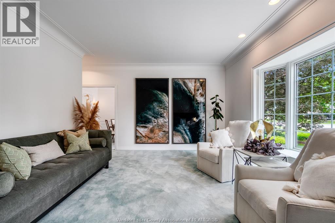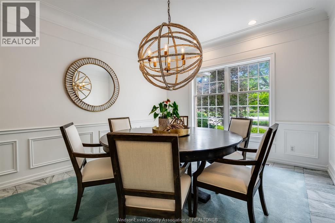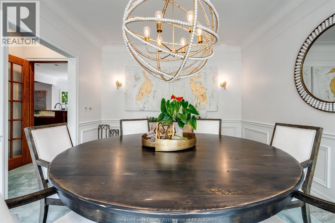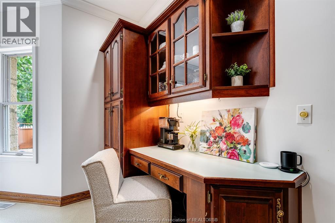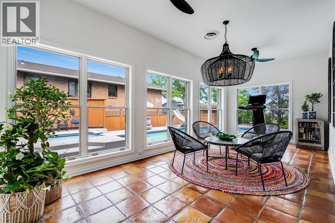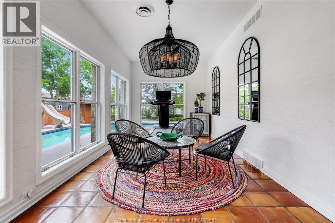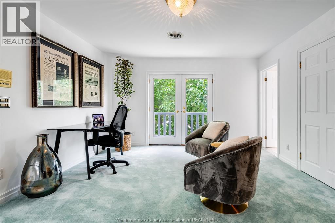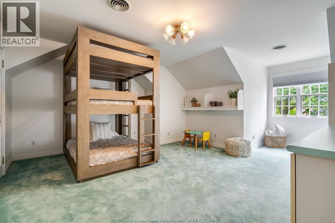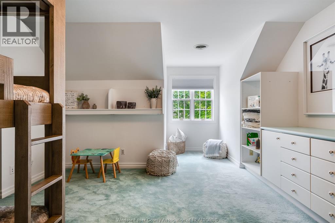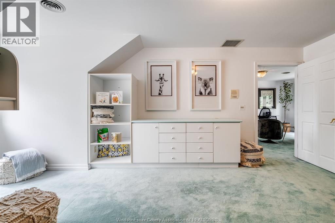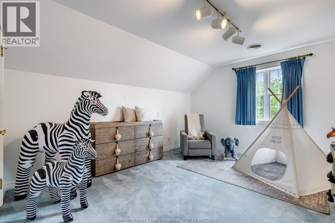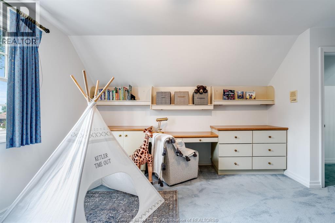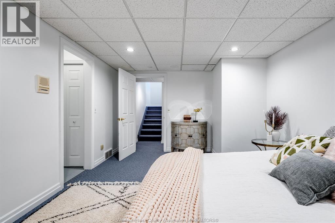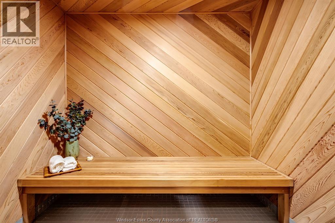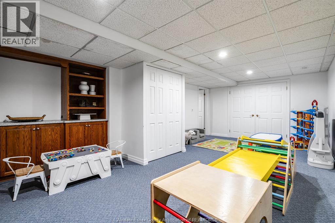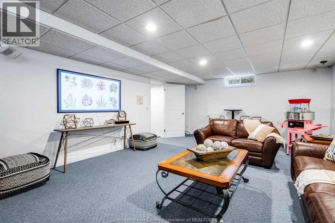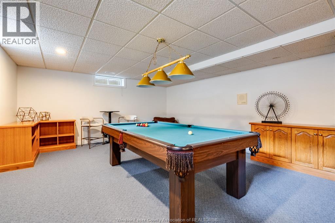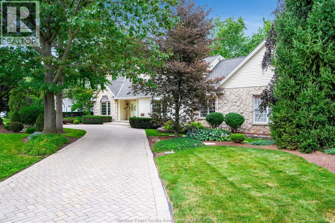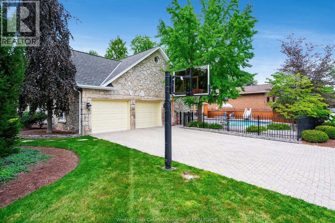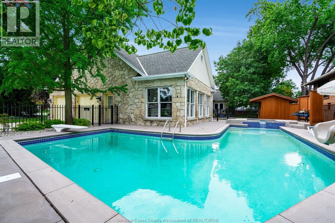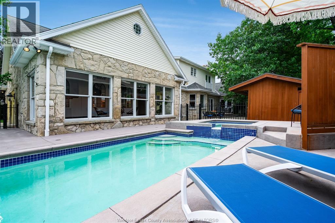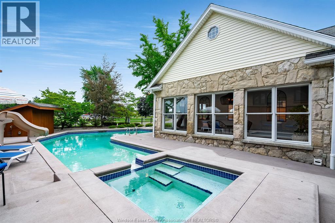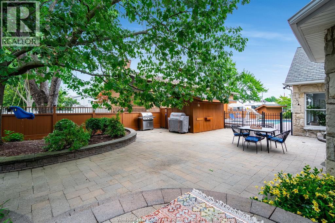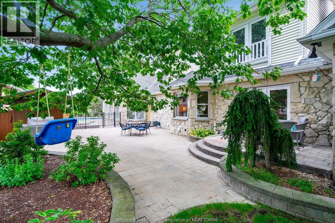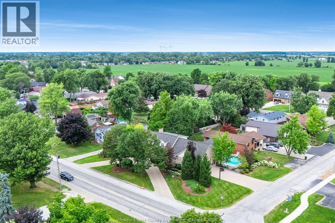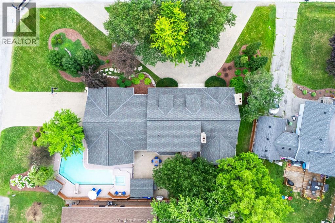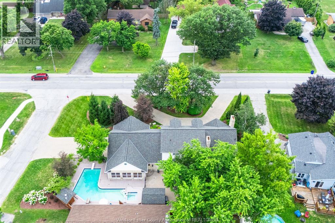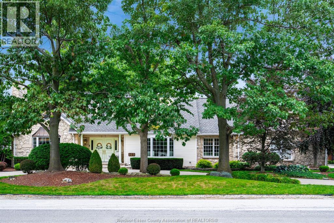4 Bedroom
4 Bathroom
Fireplace
Inground Pool
Heat Pump
Forced Air, Furnace, Heat Pump, Heat Recovery Ventilation (Hrv)
Landscaped
$1,195,000
Unique opportunity to own this one of a kind property sitting on a corner lot with stunning curb appeal. Step inside to find a spacious layout with large windows that fill the home with natural light offering views of a thoughtfully curated surrounding landscape of mature trees and flower gardens. Perfect for a bed and breakfast, growing family or multigenerational living. Over 3800 sq ft., this home exudes character and extras with custom woodwork, oak trim, wainscotting built-in shelving, marble floors, 2 fireplaces and a sauna. Great layout with primary suite and laundry on main floor, kitchen is accessed by surrounding rooms and an all glass 4 season sunroom provides access to a backyard oasis with an inground pool and built-in hot tub. Lower level features endless flex space to fit all your needs, in-law suite potential. Epoxy floors in 2 car garage features a workshop. All furniture and T.V.s can be included. (id:49187)
Property Details
|
MLS® Number
|
25023734 |
|
Property Type
|
Single Family |
|
Features
|
Double Width Or More Driveway, Circular Driveway, Interlocking Driveway |
|
Pool Features
|
Pool Equipment |
|
Pool Type
|
Inground Pool |
Building
|
Bathroom Total
|
4 |
|
Bedrooms Above Ground
|
3 |
|
Bedrooms Below Ground
|
1 |
|
Bedrooms Total
|
4 |
|
Appliances
|
Hot Tub, Dryer, Freezer, Microwave Range Hood Combo, Refrigerator, Stove, Washer |
|
Constructed Date
|
1989 |
|
Cooling Type
|
Heat Pump |
|
Exterior Finish
|
Aluminum/vinyl, Stone |
|
Fireplace Fuel
|
Gas |
|
Fireplace Present
|
Yes |
|
Fireplace Type
|
Direct Vent |
|
Flooring Type
|
Carpeted, Ceramic/porcelain, Hardwood, Marble |
|
Foundation Type
|
Concrete |
|
Half Bath Total
|
1 |
|
Heating Fuel
|
Natural Gas |
|
Heating Type
|
Forced Air, Furnace, Heat Pump, Heat Recovery Ventilation (hrv) |
|
Stories Total
|
2 |
|
Type
|
House |
Parking
Land
|
Acreage
|
No |
|
Fence Type
|
Fence |
|
Landscape Features
|
Landscaped |
|
Size Irregular
|
132 X 110 Ft / 0.33 Ac |
|
Size Total Text
|
132 X 110 Ft / 0.33 Ac |
|
Zoning Description
|
Res |
Rooms
| Level |
Type |
Length |
Width |
Dimensions |
|
Second Level |
Other |
|
|
Measurements not available |
|
Second Level |
4pc Bathroom |
|
|
Measurements not available |
|
Second Level |
Bedroom |
|
|
Measurements not available |
|
Second Level |
Bedroom |
|
|
Measurements not available |
|
Lower Level |
Other |
|
|
Measurements not available |
|
Lower Level |
Storage |
|
|
Measurements not available |
|
Lower Level |
Playroom |
|
|
Measurements not available |
|
Lower Level |
Family Room |
|
|
Measurements not available |
|
Lower Level |
Recreation Room |
|
|
Measurements not available |
|
Lower Level |
3pc Bathroom |
|
|
Measurements not available |
|
Lower Level |
Bedroom |
|
|
Measurements not available |
|
Main Level |
Sunroom |
|
|
Measurements not available |
|
Main Level |
Workshop |
|
|
Measurements not available |
|
Main Level |
Laundry Room |
|
|
Measurements not available |
|
Main Level |
2pc Bathroom |
|
|
Measurements not available |
|
Main Level |
Living Room |
|
|
Measurements not available |
|
Main Level |
Dining Room |
|
|
Measurements not available |
|
Main Level |
Kitchen/dining Room |
|
|
Measurements not available |
|
Main Level |
Family Room/fireplace |
|
|
Measurements not available |
|
Main Level |
4pc Ensuite Bath |
|
|
Measurements not available |
|
Main Level |
Primary Bedroom |
|
|
Measurements not available |
|
Main Level |
Office |
|
|
Measurements not available |
|
Main Level |
Foyer |
|
|
Measurements not available |
https://www.realtor.ca/real-estate/28886565/323-talbot-street-south-essex

