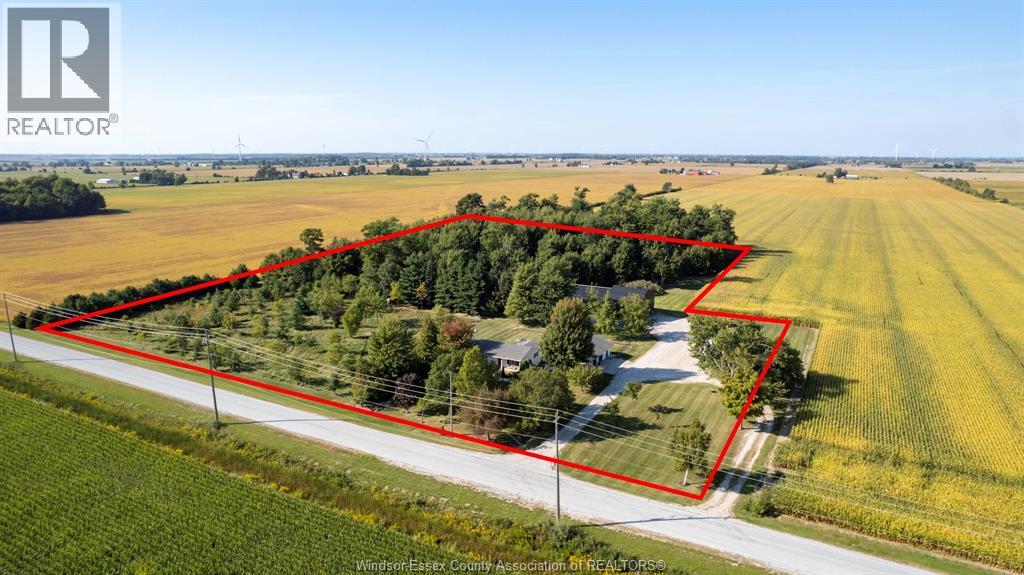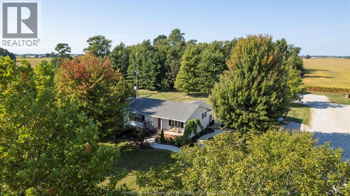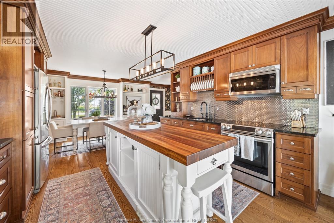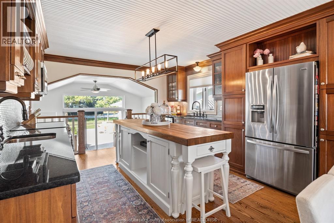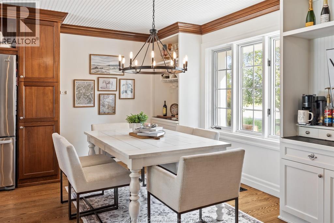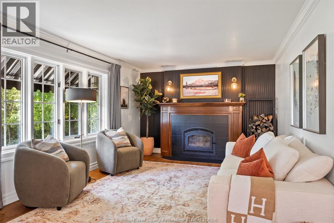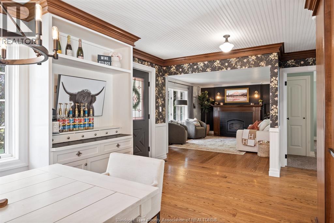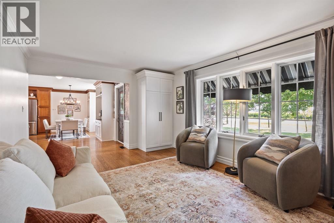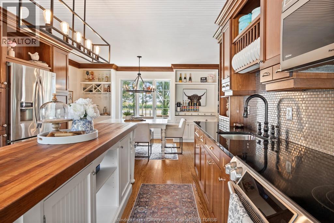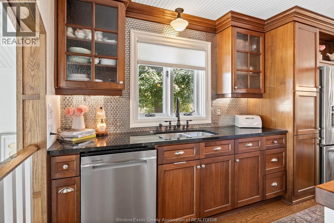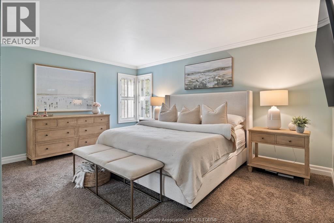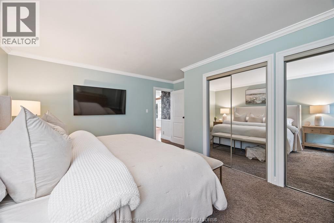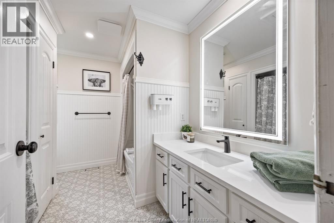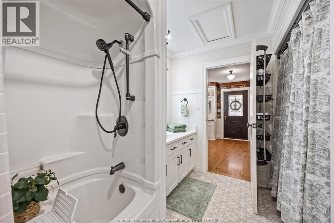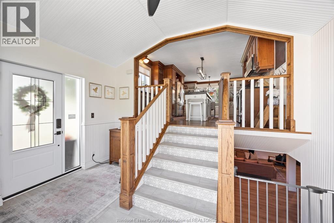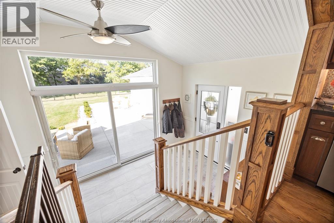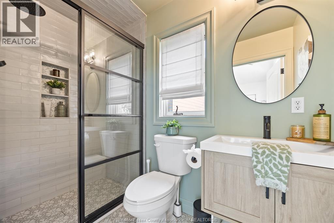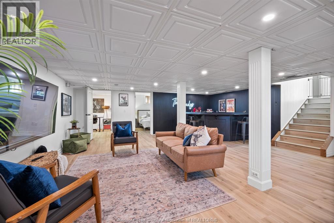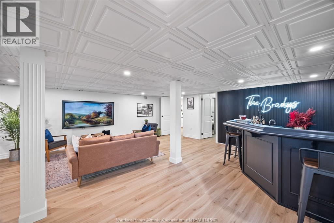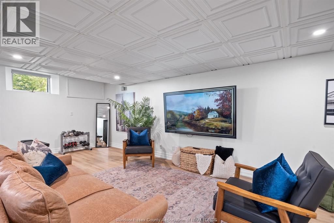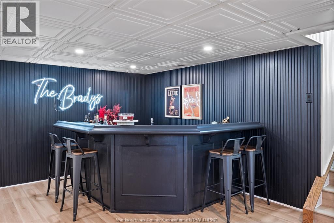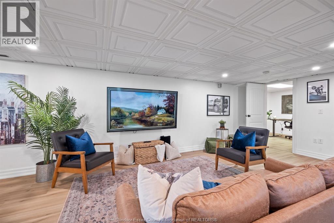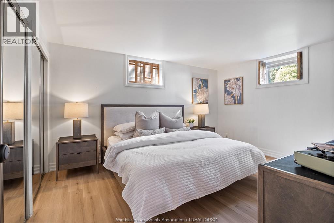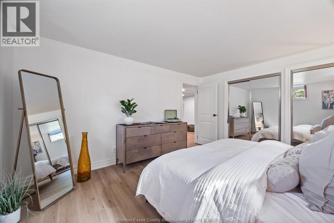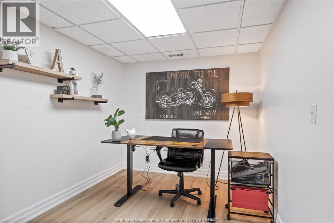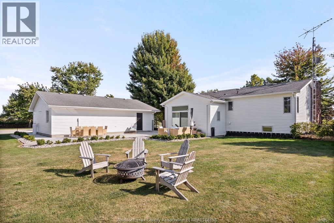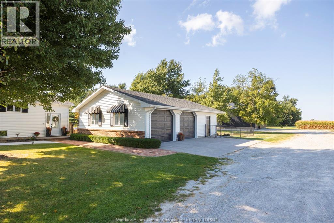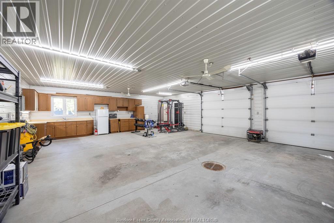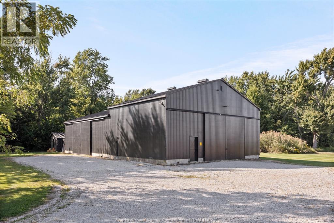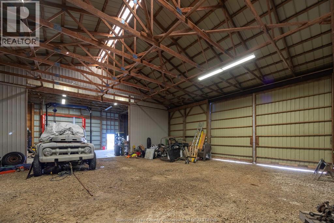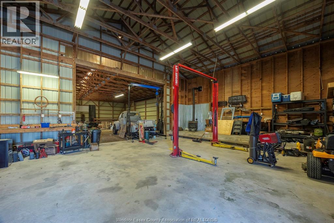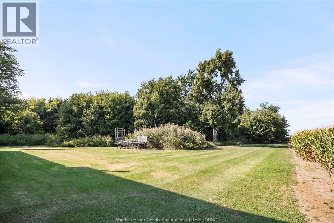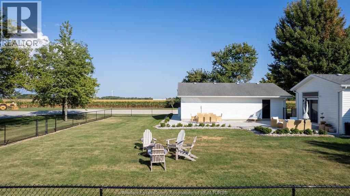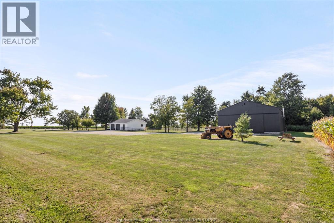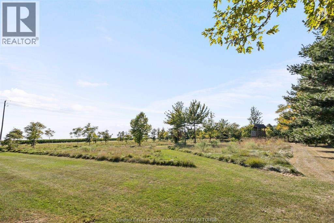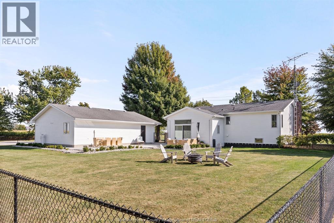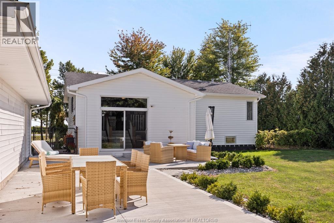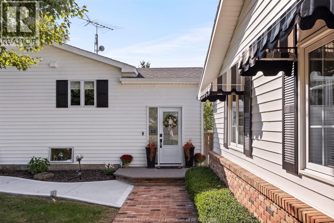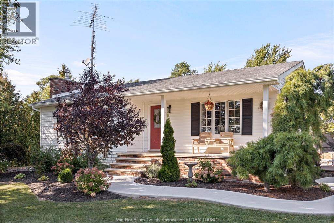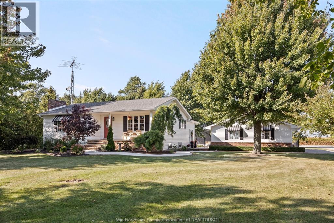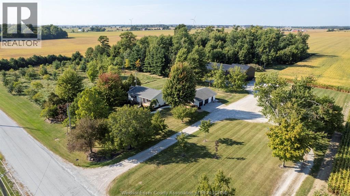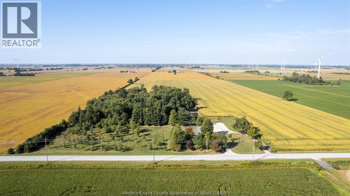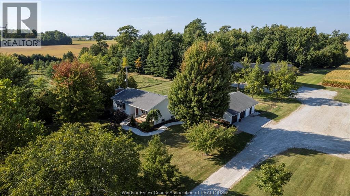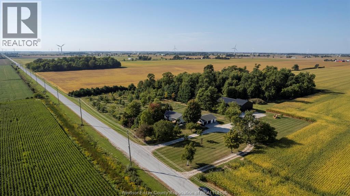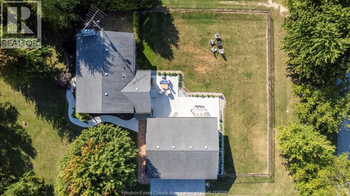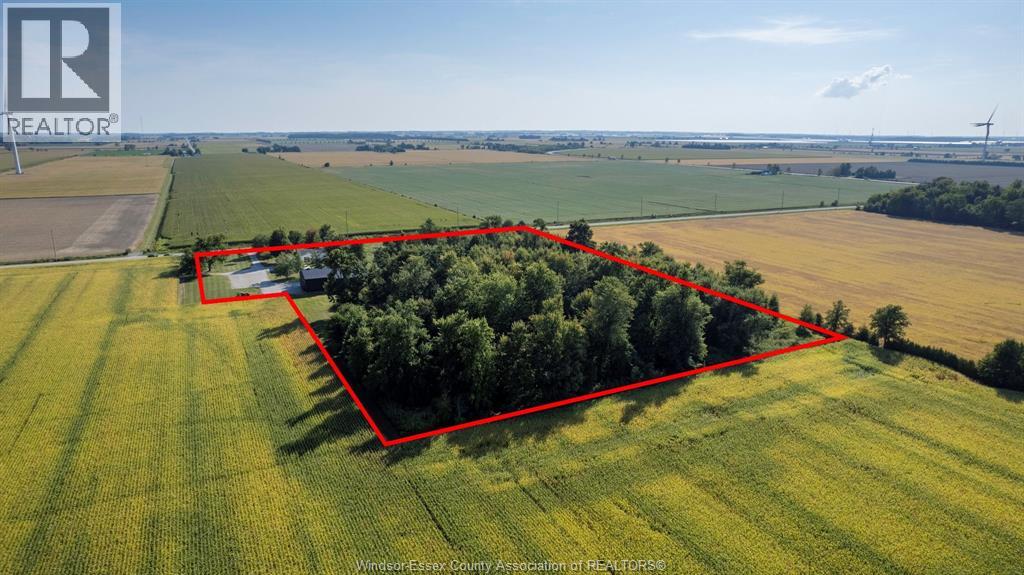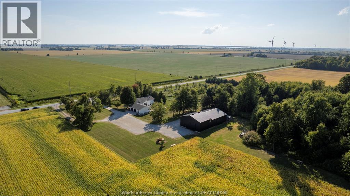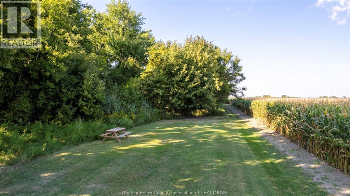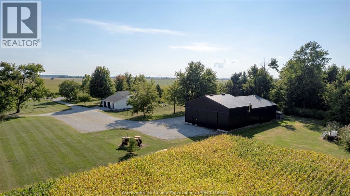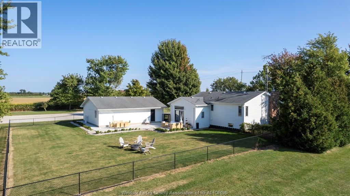3 Bedroom
2 Bathroom
2488 sqft
Raised Ranch
Fireplace
Central Air Conditioning
Furnace
Landscaped
$1,200,000
This one ticks all the boxes. 8 1/2 acres , with 6 acres of bush, no close neighbors, 48 x 80 pole barn , 3 car heated garage, chicken coop with screened run, firepit area in bush with trails. The beautiful farm house has 2488 sq ft of finished living area. Gorgeous two side kitchen with walnut butcher block island, built in bar and coffee centers. Hardwood floors through main rooms, living room with natural wood fireplace. Massive primary bedroom. Both washrooms recently updated. Lower level has 2 more bedrooms, and large family room with wet bar, and the opportunity to finish 2 more bedrooms. Lots of clean dry storage. The large open foyer/mudroom has 9 ft patio door that leads to new concrete patios/sidewalks in your fenced and landscaped yard. Covered front porch, with reclaimed brick accents on house and garage and sidewalks complete this lovely move in condition parcel. OPEN HOUSE SUNDAY SEPTEMBER 21 st from 12-2 pm (id:49187)
Open House
This property has open houses!
Starts at:
12:00 pm
Ends at:
2:00 pm
Business
|
Business Type
|
Agriculture, Forestry, Fishing and Hunting |
|
Business Sub Type
|
Hobby farm |
Property Details
|
MLS® Number
|
25023894 |
|
Property Type
|
Single Family |
|
Features
|
Hobby Farm, Double Width Or More Driveway, Concrete Driveway, Front Driveway |
Building
|
Bathroom Total
|
2 |
|
Bedrooms Above Ground
|
3 |
|
Bedrooms Total
|
3 |
|
Appliances
|
Dishwasher, Dryer, Microwave Range Hood Combo, Refrigerator, Stove, Washer |
|
Architectural Style
|
Raised Ranch |
|
Constructed Date
|
1986 |
|
Construction Style Attachment
|
Detached |
|
Cooling Type
|
Central Air Conditioning |
|
Exterior Finish
|
Aluminum/vinyl |
|
Fireplace Fuel
|
Wood |
|
Fireplace Present
|
Yes |
|
Fireplace Type
|
Conventional |
|
Flooring Type
|
Ceramic/porcelain, Hardwood, Laminate |
|
Foundation Type
|
Block |
|
Heating Fuel
|
Electric |
|
Heating Type
|
Furnace |
|
Size Interior
|
2488 Sqft |
|
Total Finished Area
|
2488 Sqft |
|
Type
|
House |
Parking
|
Detached Garage
|
|
|
Garage
|
|
|
Heated Garage
|
|
Land
|
Acreage
|
No |
|
Fence Type
|
Fence |
|
Landscape Features
|
Landscaped |
|
Sewer
|
Septic System |
|
Size Irregular
|
560.71 X 734.06 Ft X Irreg / 8.484 Ac |
|
Size Total Text
|
560.71 X 734.06 Ft X Irreg / 8.484 Ac |
|
Zoning Description
|
A1 |
Rooms
| Level |
Type |
Length |
Width |
Dimensions |
|
Lower Level |
Storage |
|
|
Measurements not available |
|
Lower Level |
Family Room |
|
|
Measurements not available |
|
Lower Level |
Utility Room |
|
|
Measurements not available |
|
Lower Level |
Bedroom |
|
|
Measurements not available |
|
Lower Level |
Bedroom |
|
|
Measurements not available |
|
Main Level |
3pc Bathroom |
|
|
Measurements not available |
|
Main Level |
4pc Bathroom |
|
|
Measurements not available |
|
Main Level |
Laundry Room |
|
|
Measurements not available |
|
Main Level |
Primary Bedroom |
|
|
Measurements not available |
|
Main Level |
Living Room/fireplace |
|
|
Measurements not available |
|
Main Level |
Dining Room |
|
|
Measurements not available |
|
Main Level |
Kitchen |
|
|
Measurements not available |
|
Main Level |
Foyer |
|
|
Measurements not available |
https://www.realtor.ca/real-estate/28886226/8146-lakeshore-rd-311-staples

