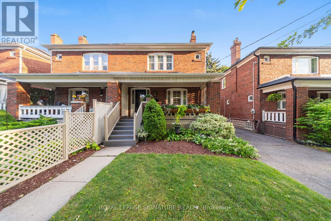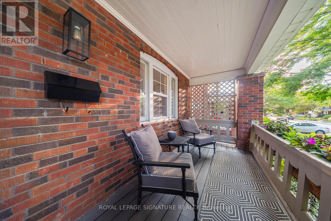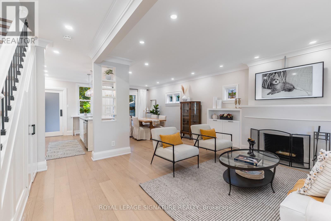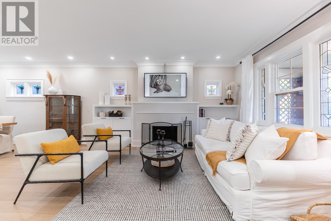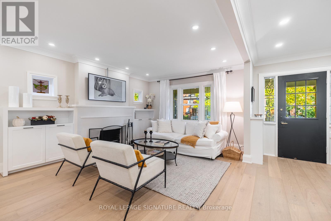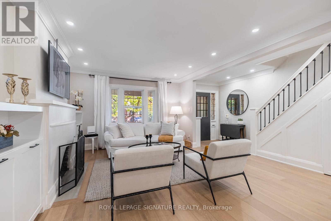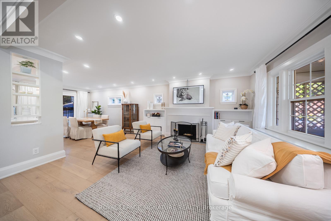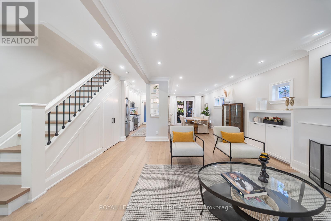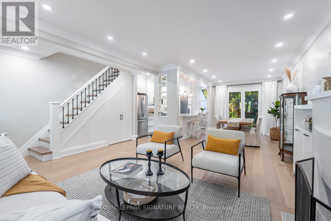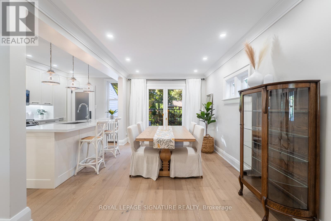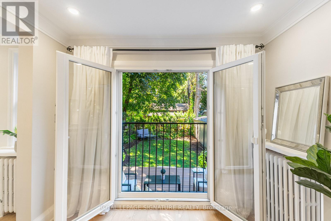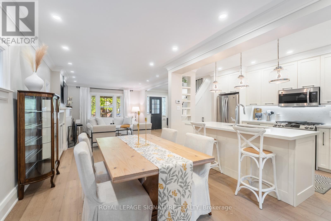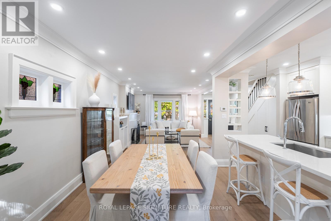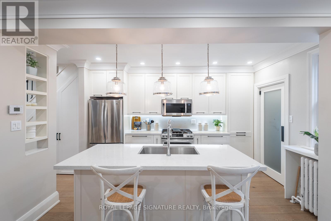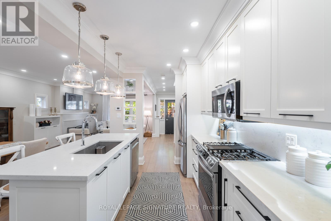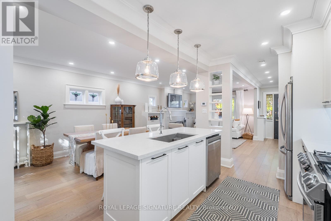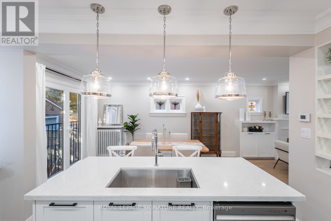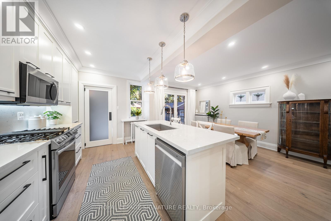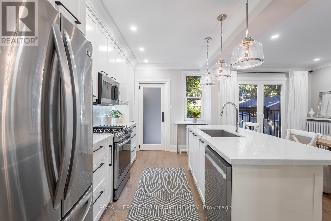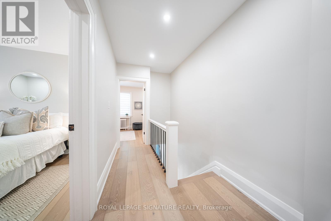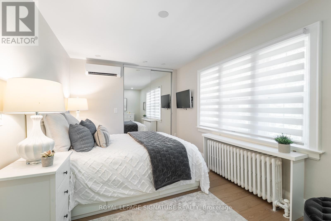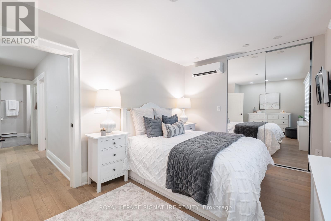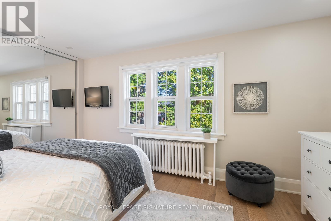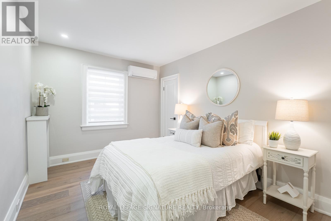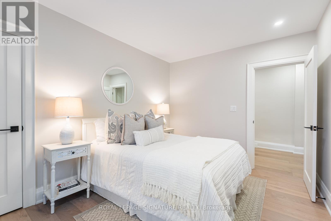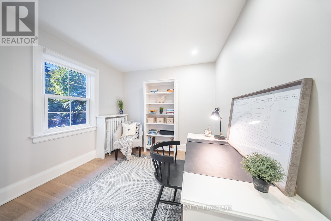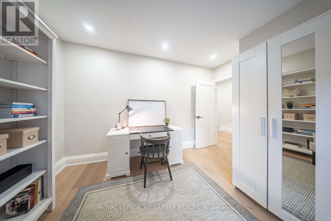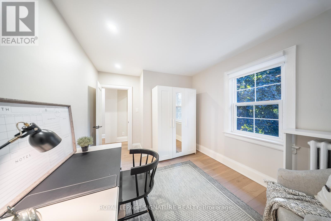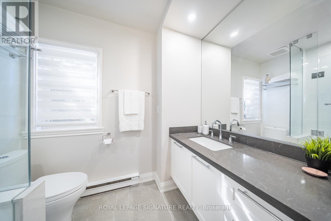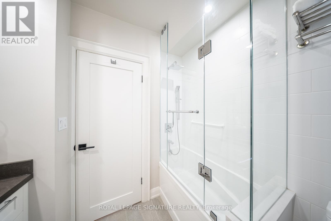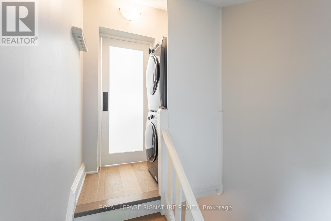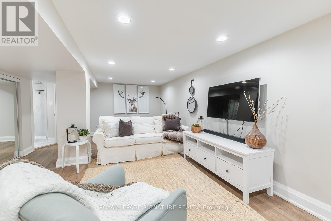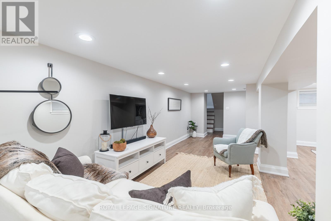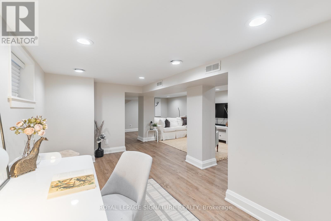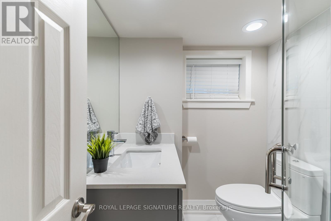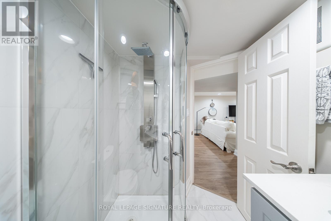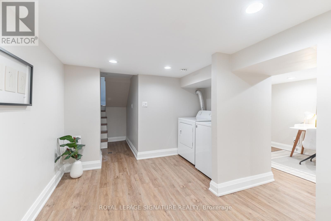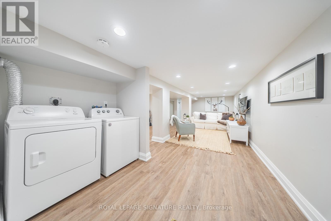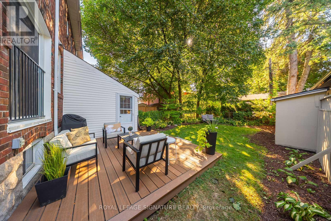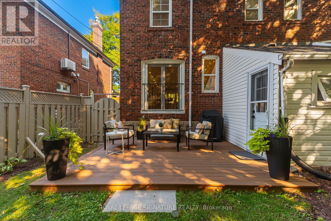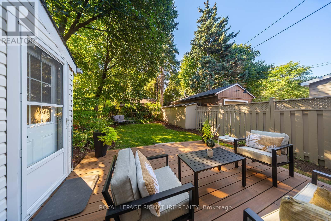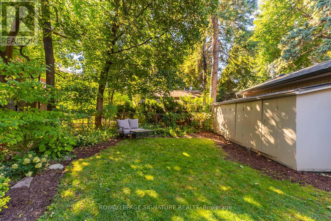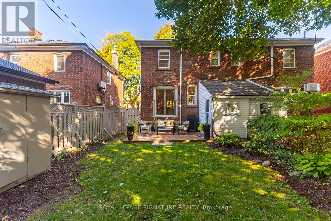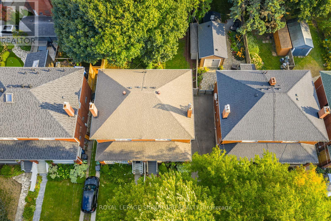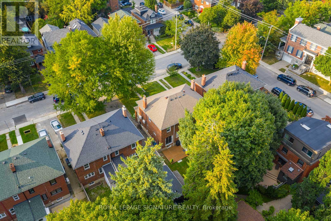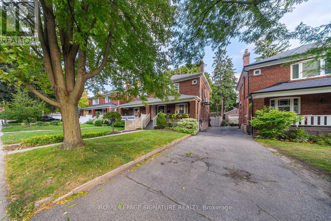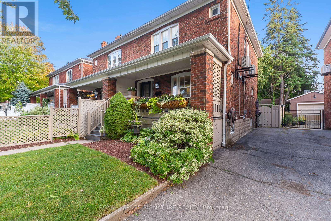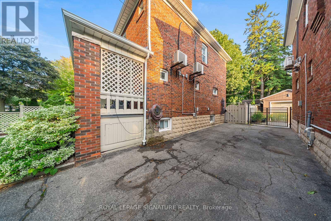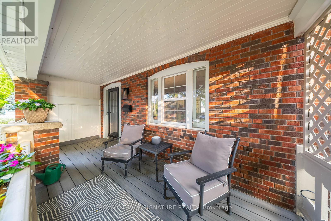171 Melrose Avenue Toronto (Lawrence Park North), Ontario M5M 1Y9
$1,695,000
171 Melrose Avenue has been in the same family for generations - you can feel the love here. Meticulously updated, you can simply move into this rare extra-wide 27' frontage semi-detached and enjoy the family-friendly neighbourhood of Lawrence Park North. With towering maple trees, an easy walk to shops, fruit markets, grocery stores, cafes, restaurants, Lawrence subway station, places of worship, libraries and excellent schools it is a lovely community nestled in a vibrant part of the city. You will meet your neighbours walking their dogs and enjoying a coffee in the shade of their front porch. Beautiful parks, walking trails, golf and the Cricket Club are nearby. This is a connected, vibrant and tranquil place to call home. (id:49187)
Open House
This property has open houses!
2:00 pm
Ends at:4:00 pm
2:00 pm
Ends at:4:00 pm
Property Details
| MLS® Number | C12414200 |
| Property Type | Single Family |
| Neigbourhood | Eglinton—Lawrence |
| Community Name | Lawrence Park North |
| Equipment Type | Furnace |
| Features | Carpet Free |
| Parking Space Total | 2 |
| Rental Equipment Type | Furnace |
| Structure | Shed |
Building
| Bathroom Total | 2 |
| Bedrooms Above Ground | 3 |
| Bedrooms Total | 3 |
| Amenities | Fireplace(s) |
| Appliances | Blinds, Dishwasher, Dryer, Microwave, Oven, Range, Washer, Window Coverings, Refrigerator |
| Basement Development | Finished |
| Basement Features | Walk-up |
| Basement Type | N/a (finished) |
| Construction Style Attachment | Semi-detached |
| Cooling Type | Wall Unit |
| Exterior Finish | Brick |
| Fireplace Present | Yes |
| Fireplace Total | 1 |
| Flooring Type | Hardwood, Vinyl |
| Foundation Type | Block |
| Heating Fuel | Natural Gas |
| Heating Type | Radiant Heat |
| Stories Total | 2 |
| Size Interior | 1100 - 1500 Sqft |
| Type | House |
| Utility Water | Municipal Water |
Parking
| No Garage |
Land
| Acreage | No |
| Landscape Features | Landscaped |
| Sewer | Sanitary Sewer |
| Size Depth | 100 Ft |
| Size Frontage | 27 Ft |
| Size Irregular | 27 X 100 Ft ; Irregular |
| Size Total Text | 27 X 100 Ft ; Irregular |
Rooms
| Level | Type | Length | Width | Dimensions |
|---|---|---|---|---|
| Second Level | Primary Bedroom | 4.78 m | 2.92 m | 4.78 m x 2.92 m |
| Second Level | Bedroom 2 | 3.81 m | 2.92 m | 3.81 m x 2.92 m |
| Second Level | Bedroom 3 | 3.81 m | 2.9 m | 3.81 m x 2.9 m |
| Basement | Recreational, Games Room | 6.6 m | 3.81 m | 6.6 m x 3.81 m |
| Main Level | Living Room | 4.8 m | 3.73 m | 4.8 m x 3.73 m |
| Main Level | Dining Room | 4.14 m | 2.95 m | 4.14 m x 2.95 m |
| Main Level | Kitchen | 4.06 m | 2.67 m | 4.06 m x 2.67 m |

