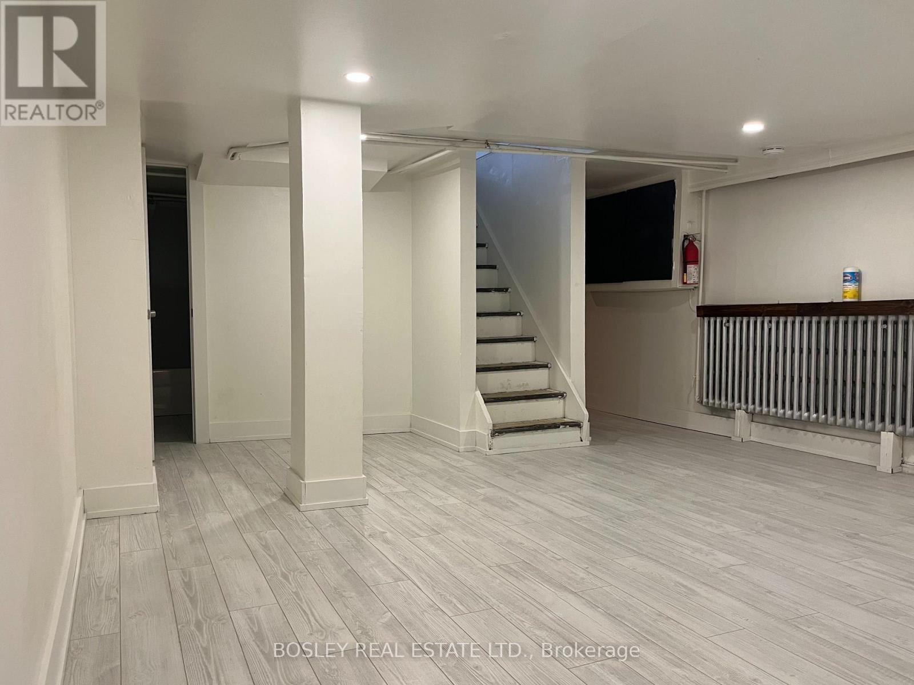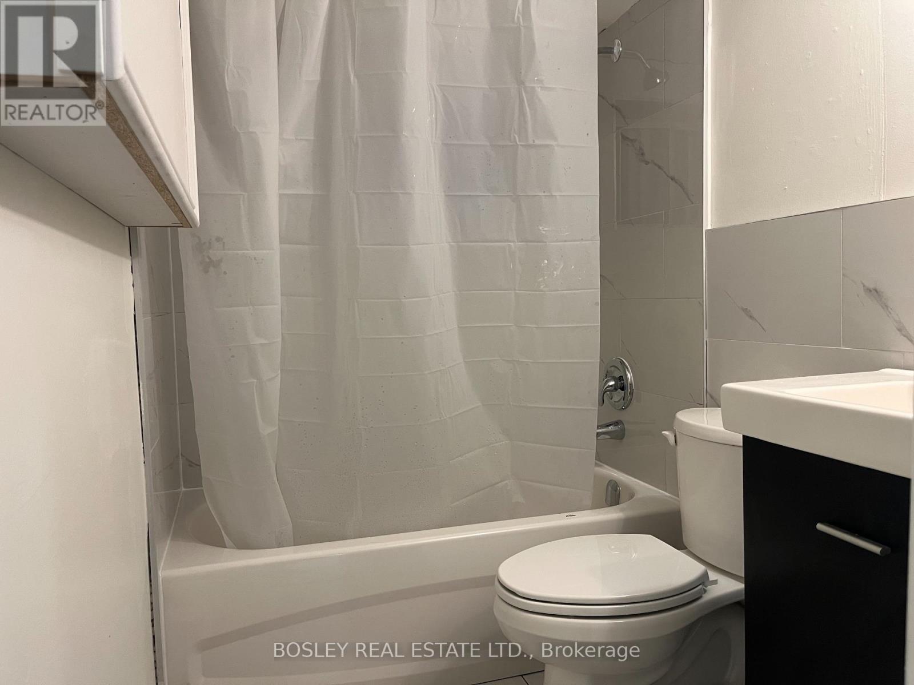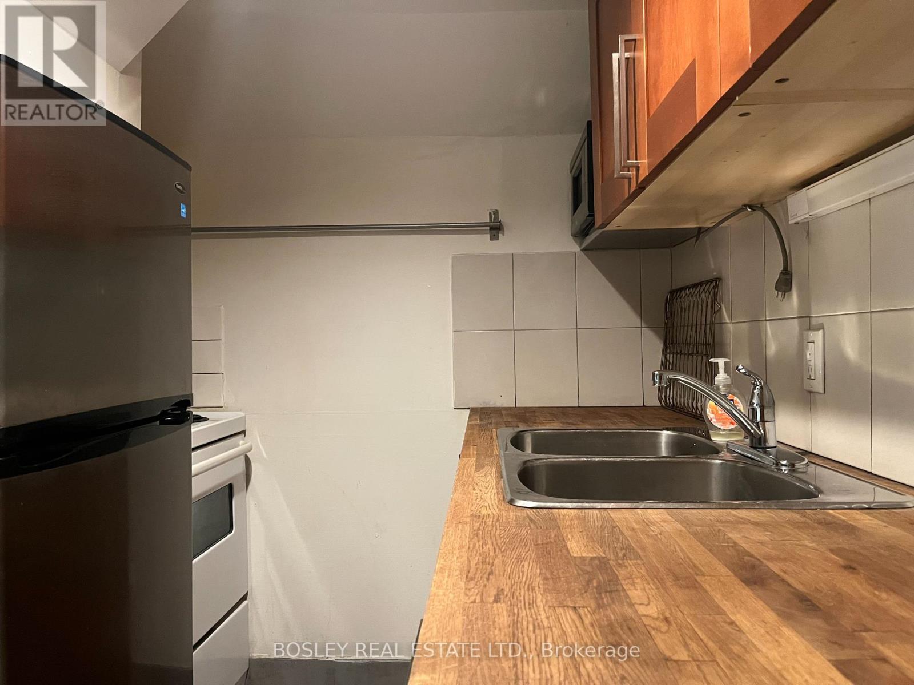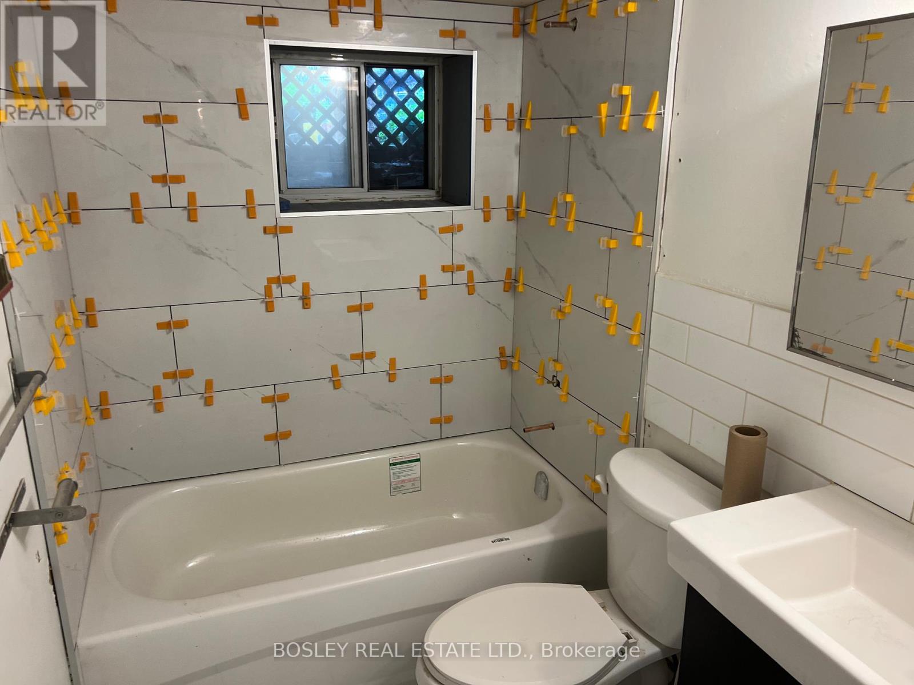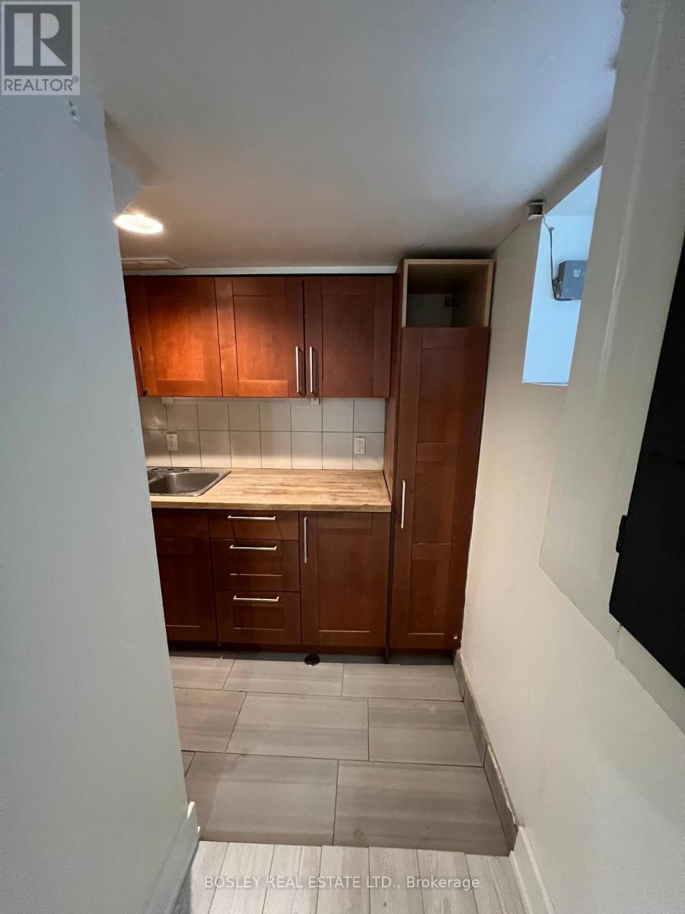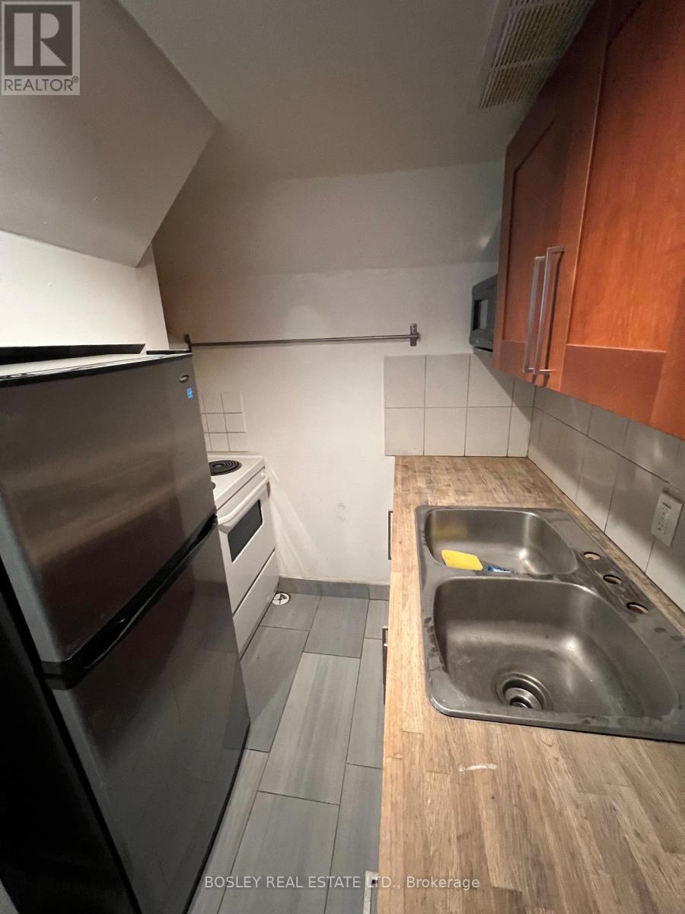2 Bedroom
1 Bathroom
0 - 699 sqft
Radiant Heat
$2,050 Monthly
Large (868 sq ft) recently renovated, bright, 2 bdrm + den, 1 bathroom, basement apartment in the popular Dufferin Grove neighborhood! Conveniently located close to popular College St, Dundas West, West Queen West and Roncesvalles Village, you will find no shortage of things to do just minutes from home. The city's biggest and best No Frills (IMO) is just steps away, laundry mat around the corner, great schools and parks, and TTC virtually on your doorstep. (id:49187)
Property Details
|
MLS® Number
|
C12409634 |
|
Property Type
|
Single Family |
|
Community Name
|
Dufferin Grove |
|
Amenities Near By
|
Hospital, Park, Place Of Worship, Public Transit, Schools |
|
Features
|
Carpet Free |
Building
|
Bathroom Total
|
1 |
|
Bedrooms Above Ground
|
2 |
|
Bedrooms Total
|
2 |
|
Amenities
|
Separate Electricity Meters |
|
Appliances
|
Blinds, Hood Fan, Microwave, Stove, Refrigerator |
|
Basement Features
|
Apartment In Basement |
|
Basement Type
|
N/a |
|
Construction Style Attachment
|
Semi-detached |
|
Exterior Finish
|
Brick |
|
Flooring Type
|
Laminate, Tile |
|
Heating Fuel
|
Electric |
|
Heating Type
|
Radiant Heat |
|
Stories Total
|
3 |
|
Size Interior
|
0 - 699 Sqft |
|
Type
|
House |
|
Utility Water
|
Municipal Water |
Parking
Land
|
Acreage
|
No |
|
Land Amenities
|
Hospital, Park, Place Of Worship, Public Transit, Schools |
|
Sewer
|
Sanitary Sewer |
Rooms
| Level |
Type |
Length |
Width |
Dimensions |
|
Basement |
Living Room |
4.35 m |
4.97 m |
4.35 m x 4.97 m |
|
Basement |
Kitchen |
2.74 m |
2.13 m |
2.74 m x 2.13 m |
|
Basement |
Bedroom |
3.474 m |
3.41 m |
3.474 m x 3.41 m |
|
Basement |
Bedroom 2 |
3.44 m |
2.8 m |
3.44 m x 2.8 m |
|
Basement |
Den |
2.74 m |
2.16 m |
2.74 m x 2.16 m |
https://www.realtor.ca/real-estate/28875744/bsmt-383-lansdowne-avenue-toronto-dufferin-grove-dufferin-grove

