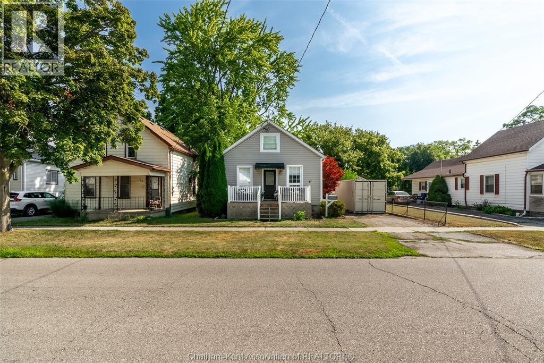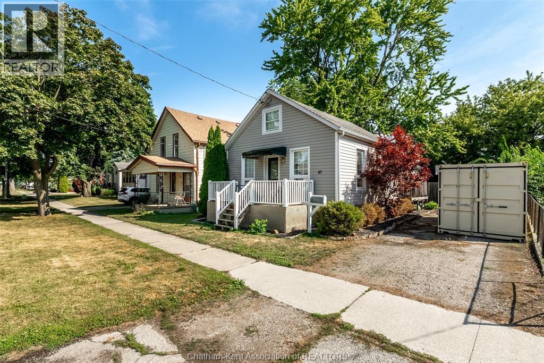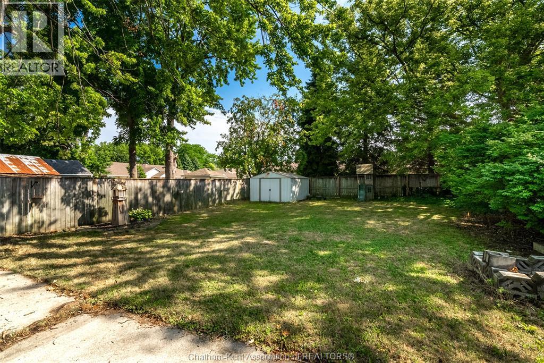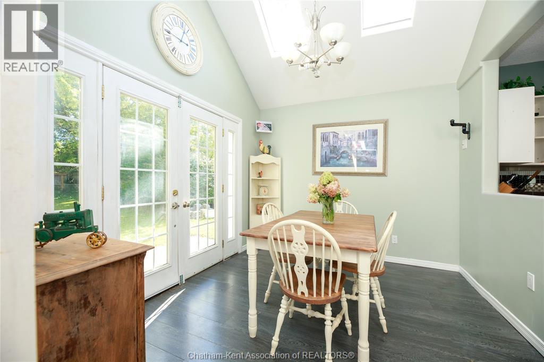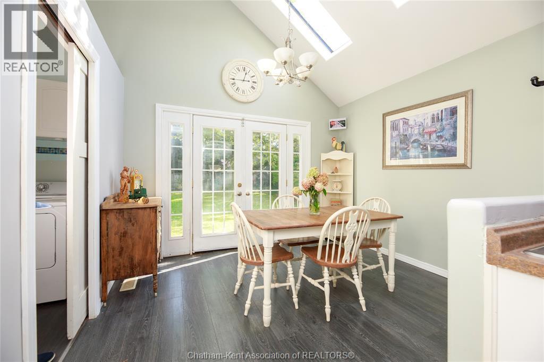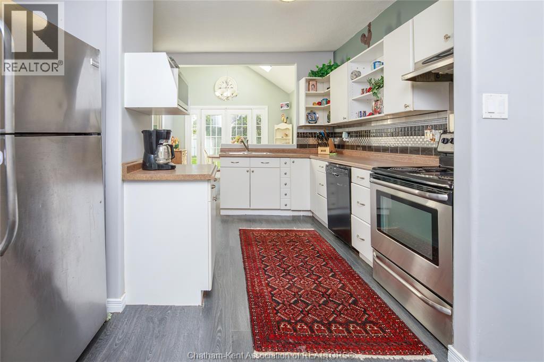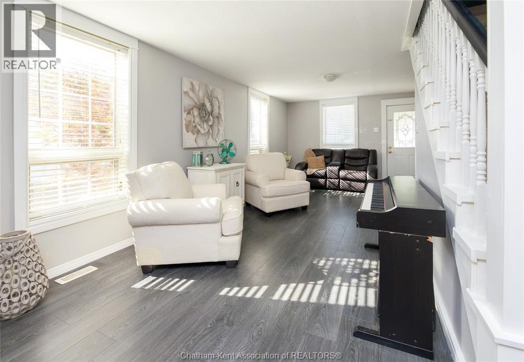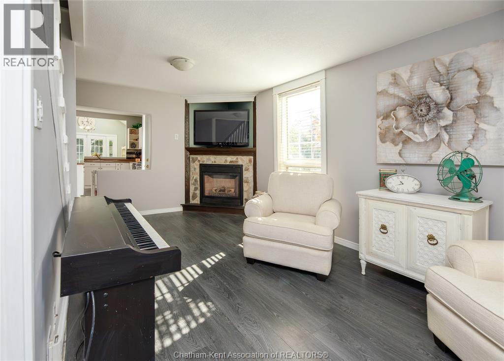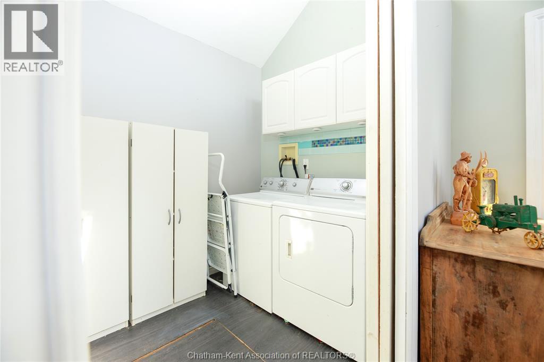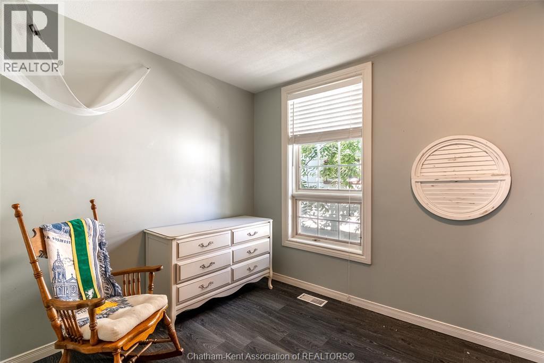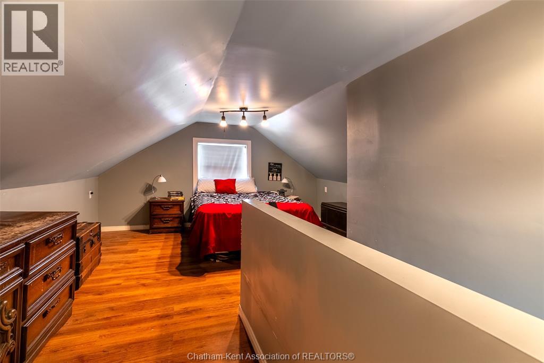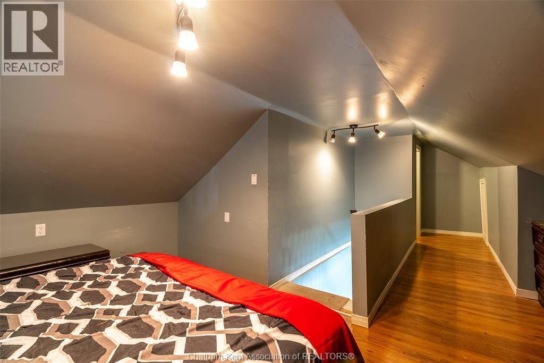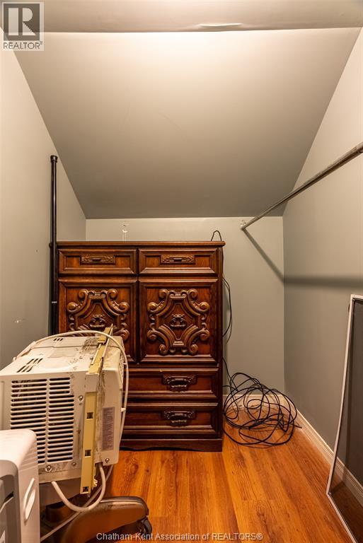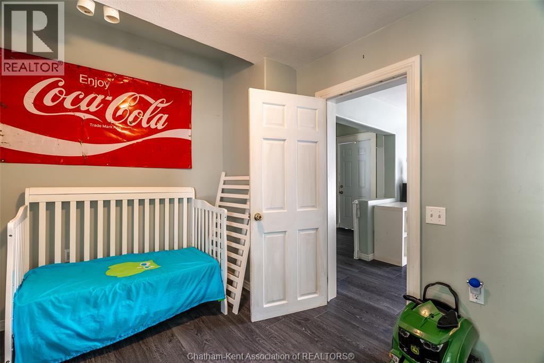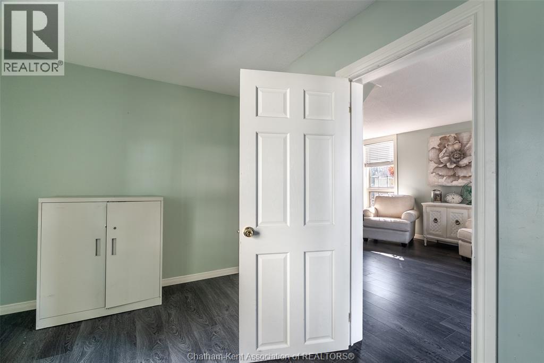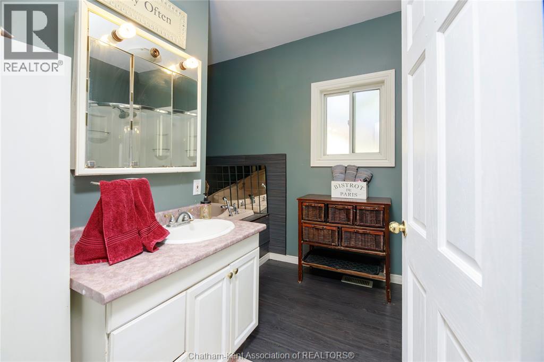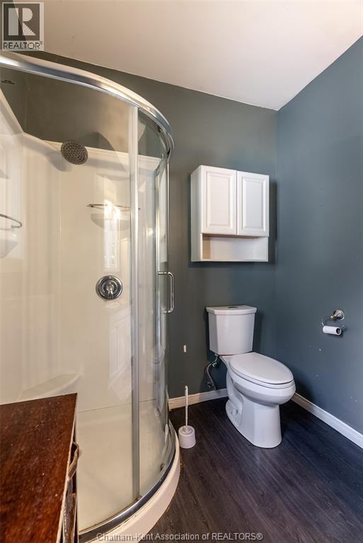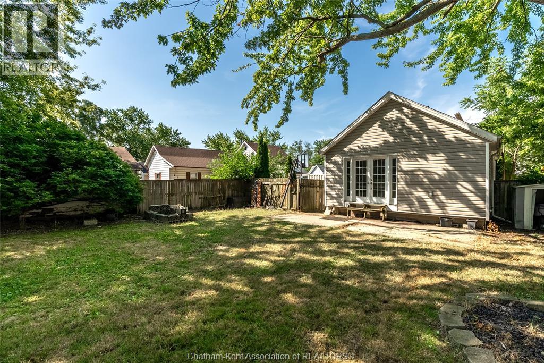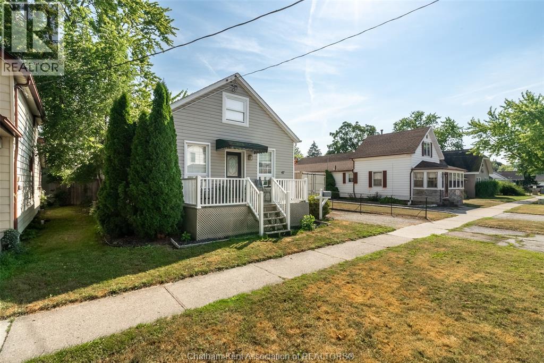3 Bedroom
1 Bathroom
Fireplace
Central Air Conditioning
Forced Air, Furnace
$274,900
Welcome to 67 Pine! This charming 1.5-storey home is the perfect opportunity for first-time buyers or anyone looking to get into the market. Centrally located and close to a wide range of amenities, it offers a functional layout with an open-concept main floor that includes a spacious living room flowing into the kitchen and a bright dining area with vaulted ceilings and an abundance of natural light. You'll also find two main-floor bedrooms, a full bathroom, and a generously sized laundry room with space for extra storage. Upstairs, the private primary bedroom features a large layout and walk-in closet. Outside, the fully fenced backyard offers endless potential—ideal for entertaining, gardening, or simply relaxing. With space, potential, and a great location, this home is an excellent opportunity for homeownership. Book your showing today and to#LoveWhereYouLive. (id:49187)
Property Details
|
MLS® Number
|
25023575 |
|
Property Type
|
Single Family |
|
Neigbourhood
|
Wilsonwood |
|
Features
|
Concrete Driveway, Gravel Driveway |
Building
|
Bathroom Total
|
1 |
|
Bedrooms Above Ground
|
3 |
|
Bedrooms Total
|
3 |
|
Appliances
|
Dryer, Microwave, Refrigerator, Stove, Washer |
|
Construction Style Attachment
|
Detached |
|
Cooling Type
|
Central Air Conditioning |
|
Exterior Finish
|
Aluminum/vinyl |
|
Fireplace Fuel
|
Gas |
|
Fireplace Present
|
Yes |
|
Fireplace Type
|
Direct Vent |
|
Flooring Type
|
Laminate, Cushion/lino/vinyl |
|
Foundation Type
|
Block |
|
Heating Fuel
|
Natural Gas |
|
Heating Type
|
Forced Air, Furnace |
|
Stories Total
|
2 |
|
Type
|
House |
Land
|
Acreage
|
No |
|
Fence Type
|
Fence |
|
Size Irregular
|
50.61 X 133 / 0.155 Ac |
|
Size Total Text
|
50.61 X 133 / 0.155 Ac|under 1/4 Acre |
|
Zoning Description
|
Res |
Rooms
| Level |
Type |
Length |
Width |
Dimensions |
|
Second Level |
Bedroom |
19 ft |
12 ft |
19 ft x 12 ft |
|
Main Level |
4pc Bathroom |
|
|
Measurements not available |
|
Main Level |
Bedroom |
8 ft |
15 ft |
8 ft x 15 ft |
|
Main Level |
Bedroom |
8 ft |
12 ft |
8 ft x 12 ft |
|
Main Level |
Laundry Room |
6 ft ,5 in |
10 ft |
6 ft ,5 in x 10 ft |
|
Main Level |
Kitchen |
10 ft |
9 ft |
10 ft x 9 ft |
|
Main Level |
Eating Area |
10 ft |
11 ft ,5 in |
10 ft x 11 ft ,5 in |
|
Main Level |
Family Room |
19 ft |
12 ft |
19 ft x 12 ft |
https://www.realtor.ca/real-estate/28874509/67-pine-street-chatham

