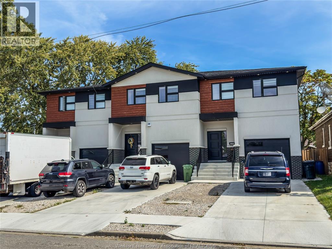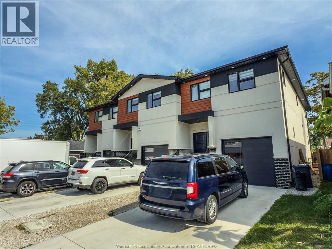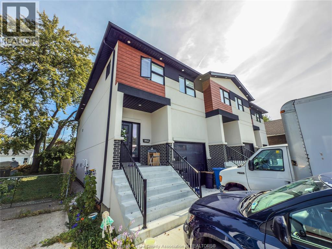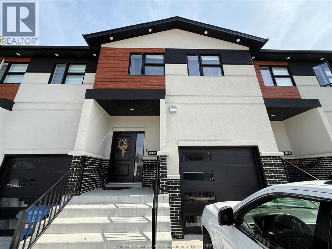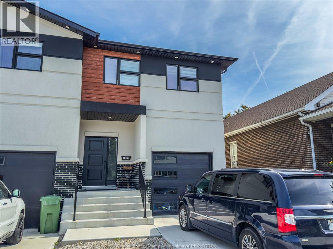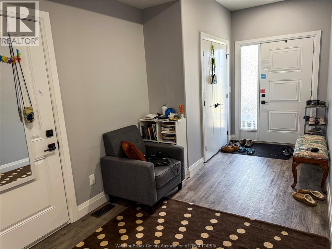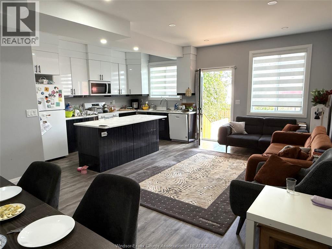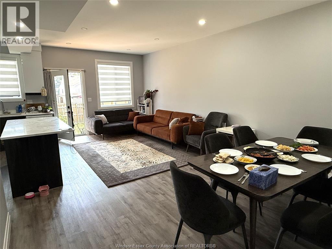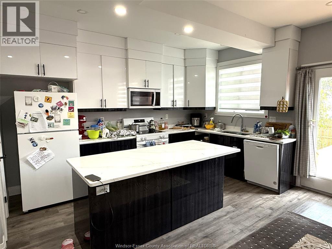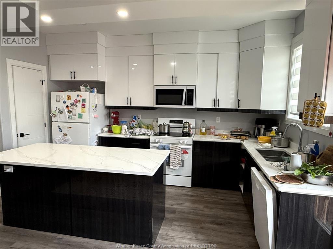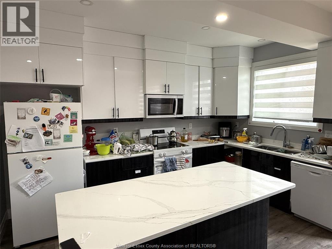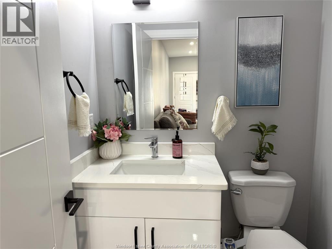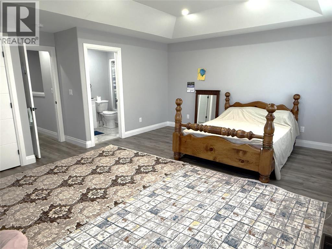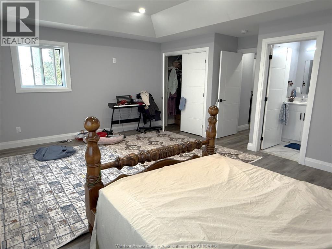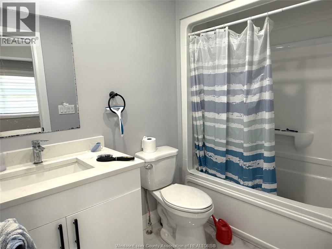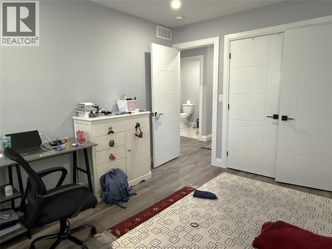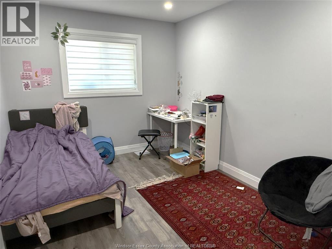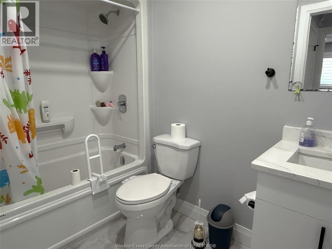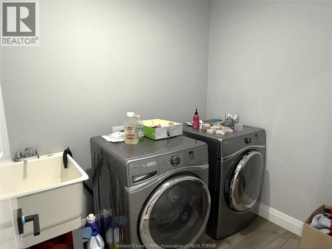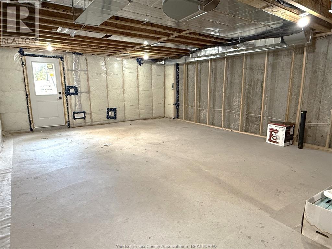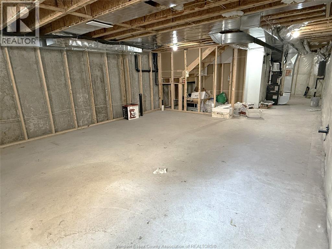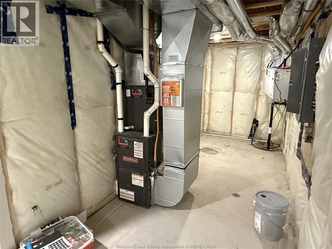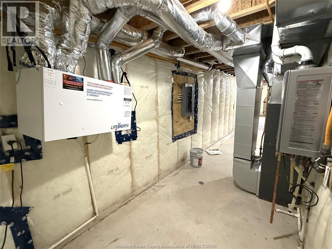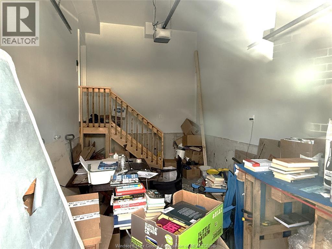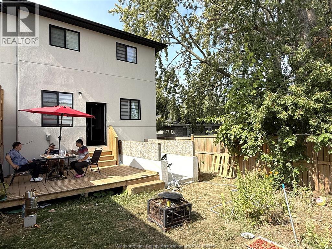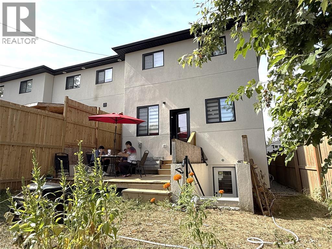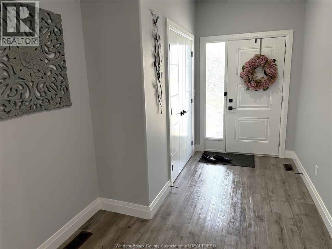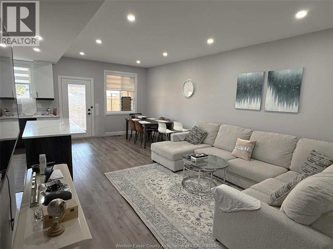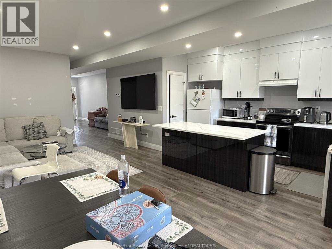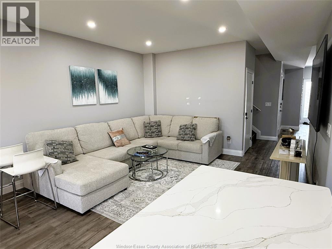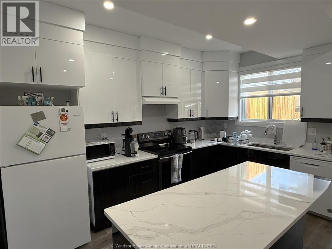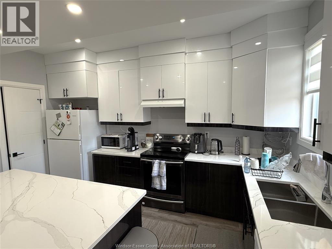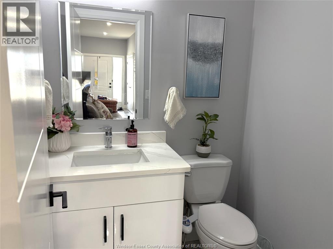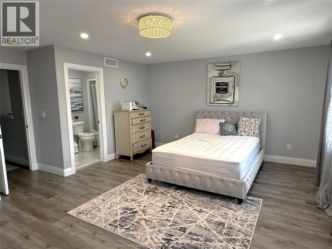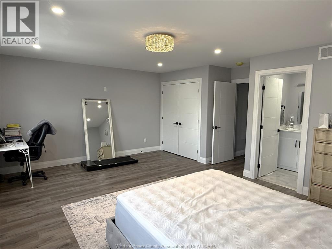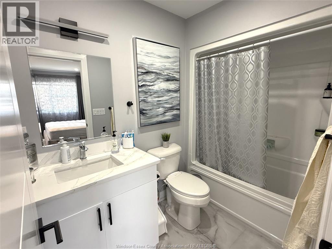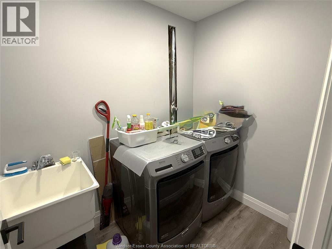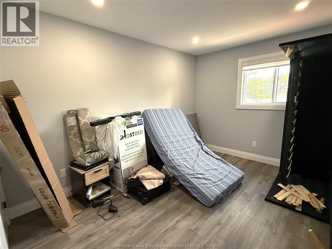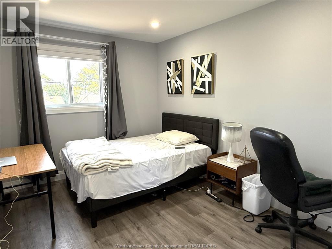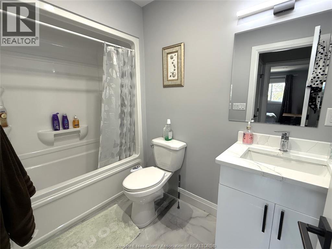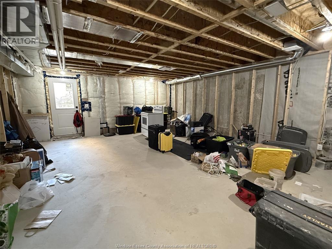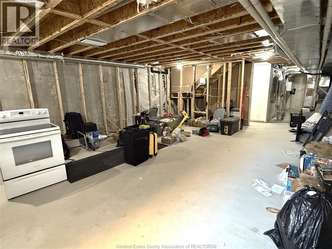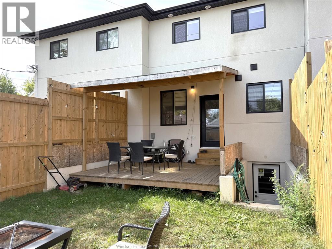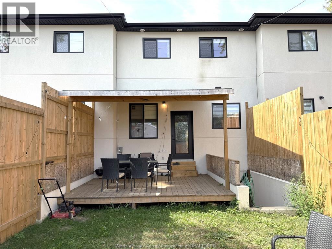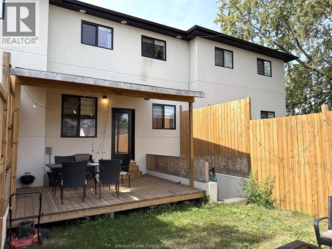Central Air Conditioning
Forced Air, Furnace, Heat Recovery Ventilation (Hrv)
$1,449,933
INTRODUCING 3 STUNNING, BRAND-NEW 2-STOREY TOWNHOMES, EACH CURRENTLY RENTED MONTH-TO-MONTH AT $2,500/MONTH ($90,000/YEAR TOTAL INCOME) WITH TENANTS RESPONSIBLE FOR ALL UTILITIES. EVERY UNIT FEATURES 1700 SQ', 3 GENEROUS BEDROOMS, 2.5 BATHS INCLUDING A PRIVATE ENSUITE, A BRIGHT OPEN-CONCEPT LIVING, DINING, AND KITCHEN AREA, QUARTZ COUNTERS PLUS A CONVENIENT 1-CAR GARAGE. THE FULL UNFINISHED BASEMENT WITH GRADE ENTRANCE OFFERS INCREDIBLE POTENTIAL TO CREATE AN IN-LAW SUITE OR GENERATE ADDITIONAL INCOME. THE STYLISH STUCCO EXTERIOR PROVIDES STRIKING CURB APPEAL, COMPLEMENTED BY A BACK DECK FOR OUTDOOR ENJOYMENT. (id:49187)
Property Details
|
MLS® Number
|
25024028 |
|
Property Type
|
Multi-family |
|
Equipment Type
|
Water Heater - Gas, Water Heater - Tankless |
|
Rental Equipment Type
|
Water Heater - Gas, Water Heater - Tankless |
Building
|
Amenities
|
Shopping Area |
|
Constructed Date
|
2023 |
|
Cooling Type
|
Central Air Conditioning |
|
Exterior Finish
|
Stucco |
|
Flooring Type
|
Laminate, Cushion/lino/vinyl |
|
Foundation Type
|
Concrete |
|
Heating Fuel
|
Natural Gas |
|
Heating Type
|
Forced Air, Furnace, Heat Recovery Ventilation (hrv) |
|
Stories Total
|
2 |
|
Type
|
Row / Townhouse |
Parking
Land
|
Acreage
|
No |
|
Size Irregular
|
70 Feet X 105 Feet / 0.17 Ac |
|
Size Total Text
|
70 Feet X 105 Feet / 0.17 Ac |
|
Zoning Description
|
Rd2.2 |
Rooms
| Level |
Type |
Length |
Width |
Dimensions |
|
Second Level |
3pc Ensuite Bath |
|
|
Measurements not available |
|
Second Level |
4pc Bathroom |
|
|
Measurements not available |
|
Second Level |
3pc Ensuite Bath |
|
|
Measurements not available |
|
Second Level |
4pc Bathroom |
|
|
Measurements not available |
|
Second Level |
Bedroom |
|
|
Measurements not available |
|
Second Level |
Bedroom |
|
|
Measurements not available |
|
Second Level |
Bedroom |
|
|
Measurements not available |
|
Second Level |
Bedroom |
|
|
Measurements not available |
|
Second Level |
Bedroom |
|
|
Measurements not available |
|
Second Level |
Bedroom |
|
|
Measurements not available |
|
Lower Level |
Utility Room |
|
|
Measurements not available |
|
Lower Level |
Storage |
|
|
Measurements not available |
|
Lower Level |
Laundry Room |
|
|
Measurements not available |
|
Main Level |
3pc Bathroom |
|
|
Measurements not available |
|
Main Level |
Kitchen |
|
|
Measurements not available |
|
Main Level |
Dining Room |
|
|
Measurements not available |
|
Main Level |
Living Room |
|
|
Measurements not available |
|
Main Level |
Kitchen |
|
|
Measurements not available |
|
Main Level |
Dining Room |
|
|
Measurements not available |
|
Main Level |
Living Room |
|
|
Measurements not available |
https://www.realtor.ca/real-estate/28894275/1172-74-76-curry-windsor

