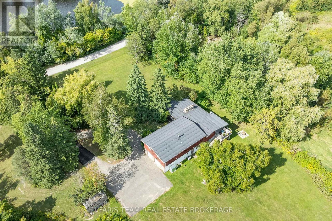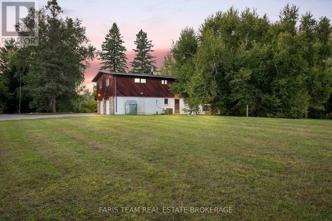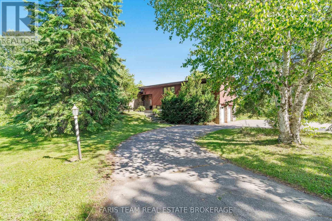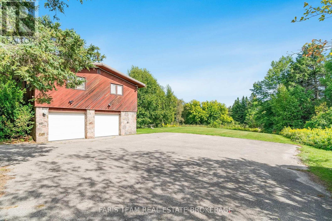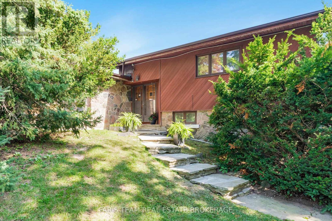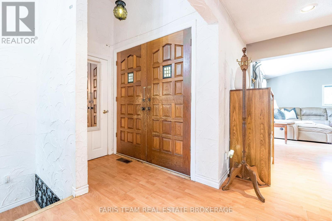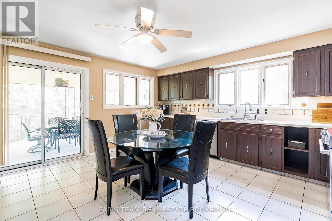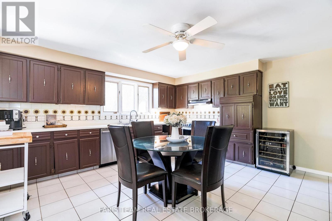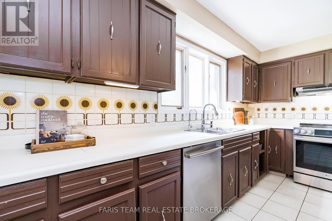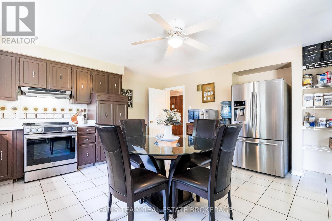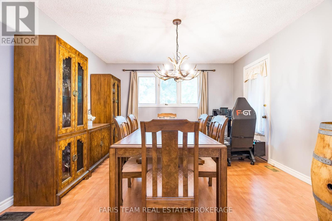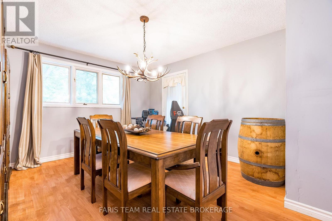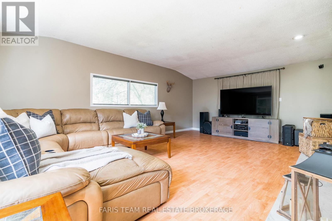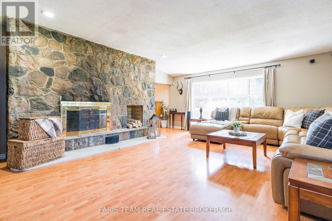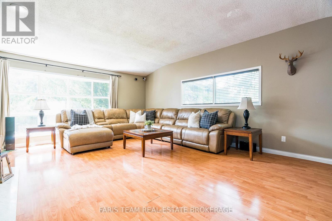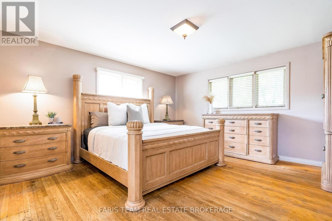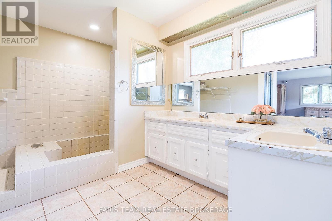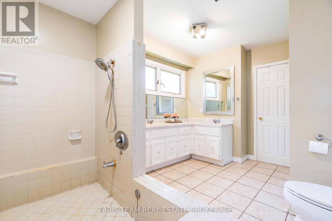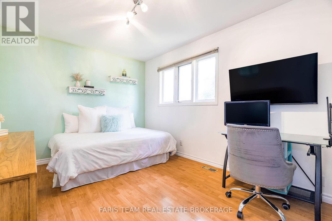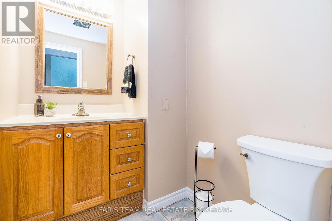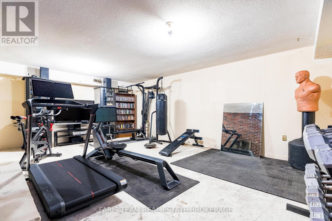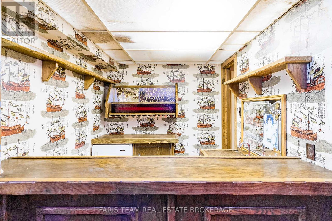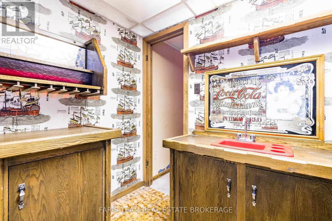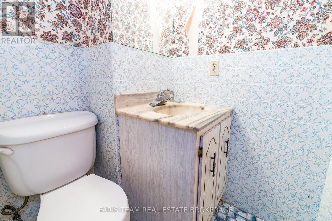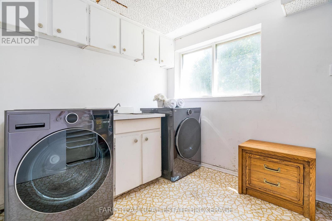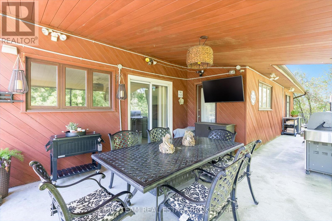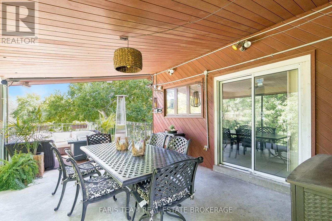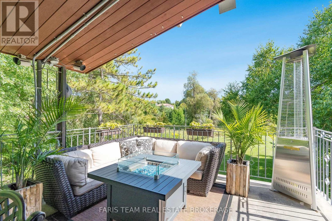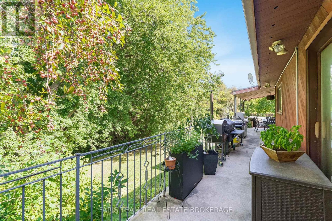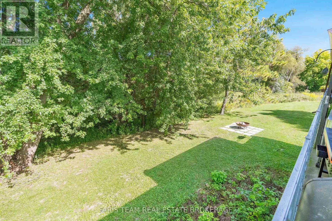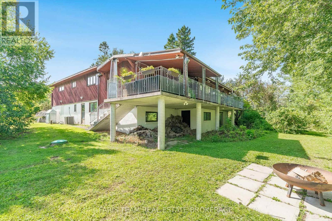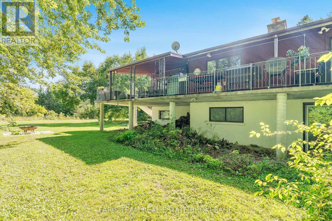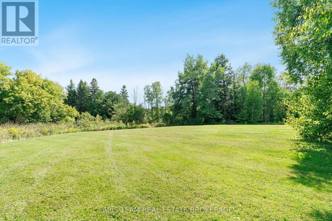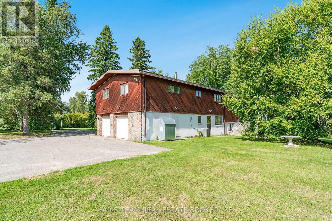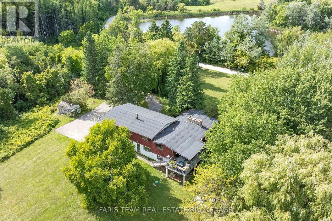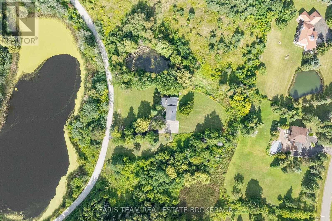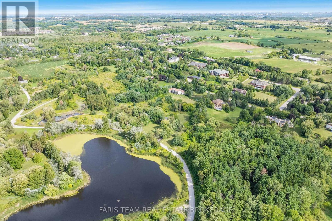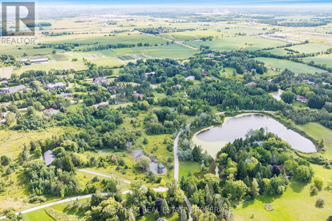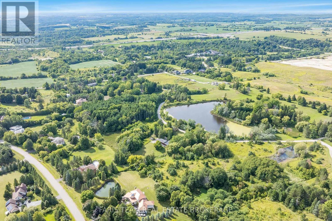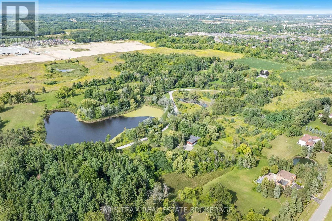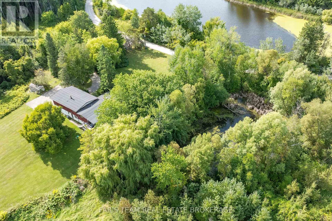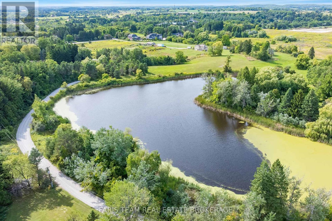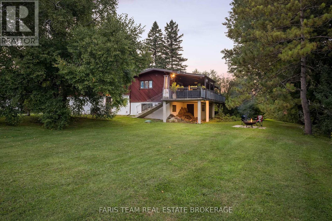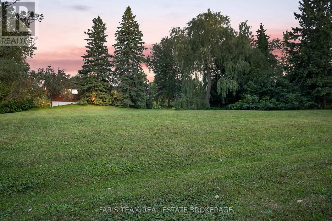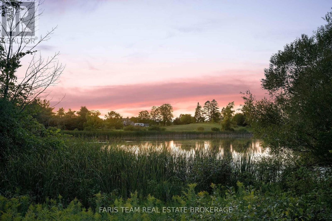3 Bedroom
3 Bathroom
2000 - 2500 sqft
Raised Bungalow
Fireplace
Central Air Conditioning
Forced Air
Acreage
$4,099,999
Top 5 Reasons You Will Love This Home: 1) Discover this rare offering of a charming bungalow set on 10.94 acres of land in prestigious King Township, where nature, privacy, and potential come together 2) Nestled in a peaceful estate setting, this property showcases a scenic pond, a lush canopy of mature trees, and a spacious residence surrounded by natural beauty 3) Whether you choose to renovate the existing home with your own personal touch or re-imagine the landscape entirely with a brand-new build, the possibilities here are endless for creating a true masterpiece estate 4) Added value comes with previously approved architectural plans for a luxury home and pool, available upon request, offering a head start to your dream vision 5) The current home features expansive living and entertaining spaces, including a bright and inviting living room, a generous kitchen, a primary retreat with spa-like 5-piece ensuite, and an impressive covered concrete deck overlooking the grounds. 2,057 above grade sq.ft. plus a partially finished basement. (id:49187)
Property Details
|
MLS® Number
|
N12369706 |
|
Property Type
|
Single Family |
|
Community Name
|
King City |
|
Features
|
Wooded Area, Irregular Lot Size |
|
Parking Space Total
|
14 |
|
Structure
|
Deck |
Building
|
Bathroom Total
|
3 |
|
Bedrooms Above Ground
|
3 |
|
Bedrooms Total
|
3 |
|
Age
|
51 To 99 Years |
|
Amenities
|
Fireplace(s) |
|
Architectural Style
|
Raised Bungalow |
|
Basement Development
|
Partially Finished |
|
Basement Type
|
Full (partially Finished) |
|
Construction Style Attachment
|
Detached |
|
Cooling Type
|
Central Air Conditioning |
|
Exterior Finish
|
Wood, Stone |
|
Fireplace Present
|
Yes |
|
Fireplace Total
|
2 |
|
Flooring Type
|
Ceramic, Laminate, Hardwood |
|
Foundation Type
|
Block |
|
Half Bath Total
|
2 |
|
Heating Fuel
|
Oil |
|
Heating Type
|
Forced Air |
|
Stories Total
|
1 |
|
Size Interior
|
2000 - 2500 Sqft |
|
Type
|
House |
|
Utility Water
|
Drilled Well |
Parking
Land
|
Acreage
|
Yes |
|
Sewer
|
Septic System |
|
Size Depth
|
828 Ft ,10 In |
|
Size Frontage
|
922 Ft ,6 In |
|
Size Irregular
|
922.5 X 828.9 Ft |
|
Size Total Text
|
922.5 X 828.9 Ft|10 - 24.99 Acres |
|
Surface Water
|
Lake/pond |
|
Zoning Description
|
Ep, Re |
Rooms
| Level |
Type |
Length |
Width |
Dimensions |
|
Basement |
Other |
2.31 m |
2.05 m |
2.31 m x 2.05 m |
|
Basement |
Recreational, Games Room |
6.78 m |
3.7 m |
6.78 m x 3.7 m |
|
Basement |
Exercise Room |
6.54 m |
5.21 m |
6.54 m x 5.21 m |
|
Main Level |
Kitchen |
5.1 m |
4.7 m |
5.1 m x 4.7 m |
|
Main Level |
Dining Room |
4.9 m |
3.74 m |
4.9 m x 3.74 m |
|
Main Level |
Living Room |
6.78 m |
5.4 m |
6.78 m x 5.4 m |
|
Main Level |
Primary Bedroom |
6.13 m |
4.66 m |
6.13 m x 4.66 m |
|
Main Level |
Bedroom |
4.34 m |
3 m |
4.34 m x 3 m |
|
Main Level |
Bedroom |
4.01 m |
3.51 m |
4.01 m x 3.51 m |
https://www.realtor.ca/real-estate/28789606/175-south-summit-farm-road-king-king-city-king-city

